Bathroom Design Ideas with White Cabinets and a Pedestal Sink
Refine by:
Budget
Sort by:Popular Today
1 - 20 of 3,403 photos
Item 1 of 3
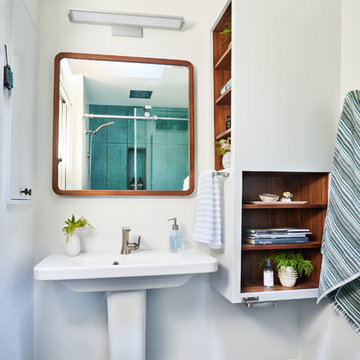
This is one of the smaller master bathrooms we've worked on, in scale with the rest of the home. But it features a large skylight and a just-fine floor plan-- both of which we kept.
The custom asymmetrical (larger at the top) wall cabinet will hold so much more than their previous couple of drawers, and fits in a little funk in the space. There's a recessed medicine cabinet at the left wall that houses the daily necessities.
Blackstone Edge Studios
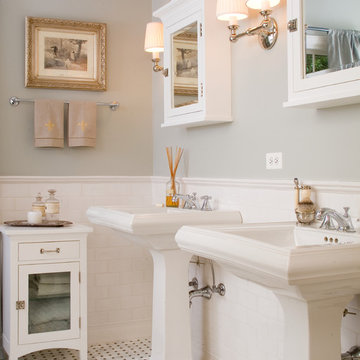
Design ideas for a traditional bathroom in Chicago with a pedestal sink, white cabinets and white tile.

This beautiful guest bathroom in Bisazza tiles is a simple and chic white design.
Small contemporary 3/4 bathroom in Miami with white cabinets, a one-piece toilet, blue tile, mosaic tile, blue walls, a pedestal sink, blue floor and a single vanity.
Small contemporary 3/4 bathroom in Miami with white cabinets, a one-piece toilet, blue tile, mosaic tile, blue walls, a pedestal sink, blue floor and a single vanity.
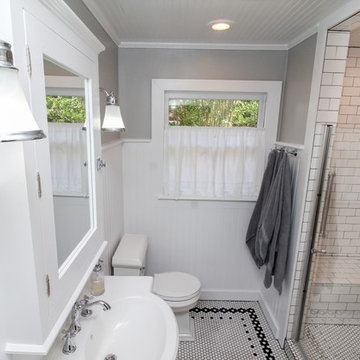
Designed by: Robby & Lisa Griffin
Photos by: Desired Photo
Design ideas for a small country 3/4 bathroom in Houston with shaker cabinets, white cabinets, an alcove shower, a two-piece toilet, white tile, subway tile, grey walls, mosaic tile floors, a pedestal sink, white floor and a hinged shower door.
Design ideas for a small country 3/4 bathroom in Houston with shaker cabinets, white cabinets, an alcove shower, a two-piece toilet, white tile, subway tile, grey walls, mosaic tile floors, a pedestal sink, white floor and a hinged shower door.
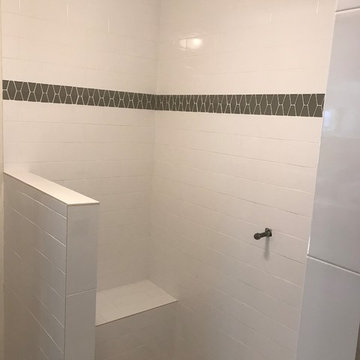
White 4x8" subway tile with gray glass accent band and pony wall for privacy with inset niche for shower storage
This is an example of a small modern master bathroom in Dallas with beaded inset cabinets, white cabinets, a curbless shower, a bidet, white tile, ceramic tile, green walls, mosaic tile floors, a pedestal sink, grey floor and an open shower.
This is an example of a small modern master bathroom in Dallas with beaded inset cabinets, white cabinets, a curbless shower, a bidet, white tile, ceramic tile, green walls, mosaic tile floors, a pedestal sink, grey floor and an open shower.
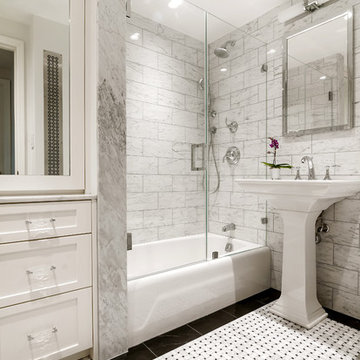
Inspiration for a mid-sized traditional master bathroom in New York with shaker cabinets, white cabinets, an alcove tub, a shower/bathtub combo, gray tile, marble, grey walls, porcelain floors, a pedestal sink, multi-coloured floor and a hinged shower door.
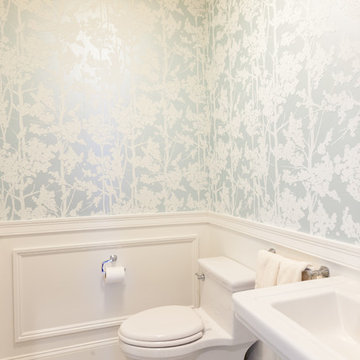
The powder room is outfitted with tree wallpaper, Mirabelle toilet, and pedestal sink.
BDW Photography
Photo of a small traditional bathroom in Boston with white cabinets, a one-piece toilet, blue walls, porcelain floors, engineered quartz benchtops, grey floor and a pedestal sink.
Photo of a small traditional bathroom in Boston with white cabinets, a one-piece toilet, blue walls, porcelain floors, engineered quartz benchtops, grey floor and a pedestal sink.
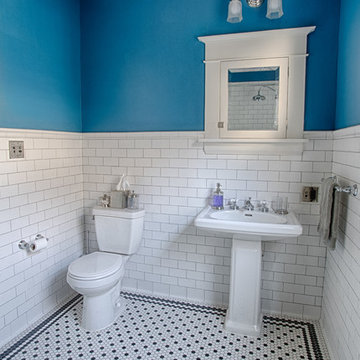
The bathroom layout was changed, opening up and simplifying the space. New fixtures were chosen to blend well with the vintage aesthetic.
The tile flows seamlessly from the hand-set 1" hex pattern in the floor to the cove base, subway, and picture rail, all in a matte-finish ceramic tile.
We built the medicine cabinet to match the windows of the house as well as the cabinets George Ramos Woodworking built for the kitchen and sunroom.
Photo: Jeff Schwilk
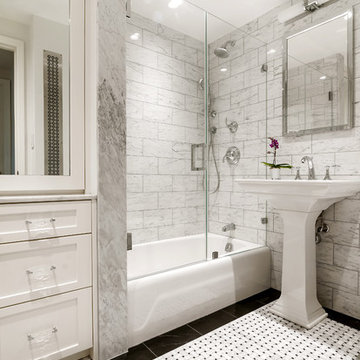
Photo of a traditional bathroom in New York City using Carrara marble tiles and Carrara and Nero Marquina basket weave floor and border.
Photo: Elizabeth DooleyElizabeth Dooley
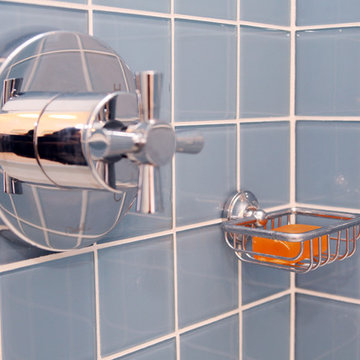
Studio Laguna Photography
Photo of a small midcentury 3/4 bathroom in Minneapolis with shaker cabinets, white cabinets, an alcove tub, blue tile, ceramic tile, white walls, ceramic floors and a pedestal sink.
Photo of a small midcentury 3/4 bathroom in Minneapolis with shaker cabinets, white cabinets, an alcove tub, blue tile, ceramic tile, white walls, ceramic floors and a pedestal sink.
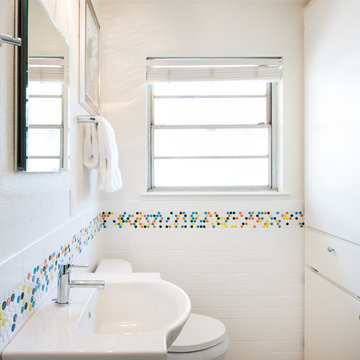
A husband-wife advertising couple purchased her grandparents' ranch style home and wanted an updated bathroom. He's a Graphic Artist/Animator and she's in Account Planning, so good design is a must. Both have an appreciation for retro styles, but it was important that it feel current. (Note the illustration of Godzilla that hangs on the wall.) What a transformation!
This project was designed and contracted by Galeana Younger. Photo by Mark Menjivar.
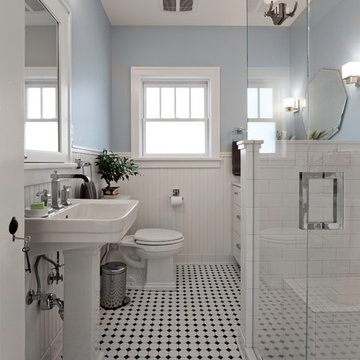
An original turn-of-the-century Craftsman home had lost it original charm in the kitchen and bathroom, both renovated in the 1980s. The clients desired to restore the original look, while still giving the spaces an updated feel. Both rooms were gutted and new materials, fittings and appliances were installed, creating a strong reference to the history of the home, while still moving the house into the 21st century.
Photos by Melissa McCafferty
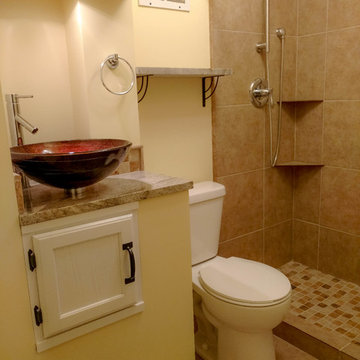
Bartler Mable and Tile
Design ideas for a small beach style 3/4 bathroom in Chicago with recessed-panel cabinets, white cabinets, an alcove shower, a one-piece toilet, brown tile, ceramic tile, yellow walls, a pedestal sink and quartzite benchtops.
Design ideas for a small beach style 3/4 bathroom in Chicago with recessed-panel cabinets, white cabinets, an alcove shower, a one-piece toilet, brown tile, ceramic tile, yellow walls, a pedestal sink and quartzite benchtops.

Two bathroom renovation in the heart of the historic Roland Park area in Maryland. A complete refresh for the kid's bathroom with basketweave marble floors and traditional subway tile walls and wainscoting.
Working in small spaces, the primary was extended to create a large shower with new Carrara polished marble walls and floors. Custom picture frame wainscoting to bring elegance to the space as a nod to its traditional design. Chrome finishes throughout both bathrooms for a clean, timeless look.
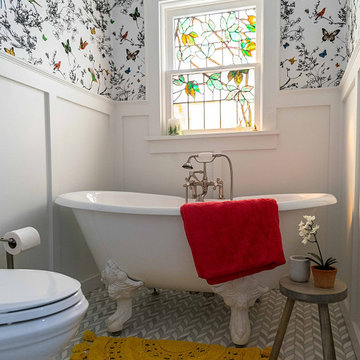
The English Contractor & Remodeling Services, Cincinnati, Ohio, 2020 Regional CotY Award Winner, Residential Bath Under $25,000
Photo of a small traditional bathroom in Cincinnati with white cabinets, a claw-foot tub, an alcove shower, a one-piece toilet, white tile, ceramic tile, multi-coloured walls, ceramic floors, a pedestal sink, multi-coloured floor, a hinged shower door, a single vanity, a freestanding vanity and decorative wall panelling.
Photo of a small traditional bathroom in Cincinnati with white cabinets, a claw-foot tub, an alcove shower, a one-piece toilet, white tile, ceramic tile, multi-coloured walls, ceramic floors, a pedestal sink, multi-coloured floor, a hinged shower door, a single vanity, a freestanding vanity and decorative wall panelling.
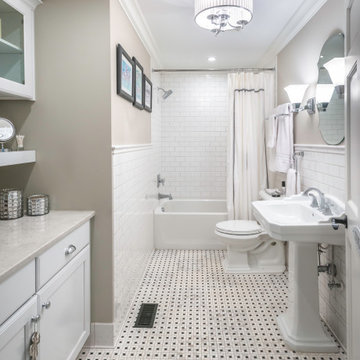
Inspiration for a traditional bathroom in Nashville with recessed-panel cabinets, white cabinets, an alcove tub, a shower/bathtub combo, white tile, subway tile, grey walls, mosaic tile floors, a pedestal sink, multi-coloured floor and a shower curtain.
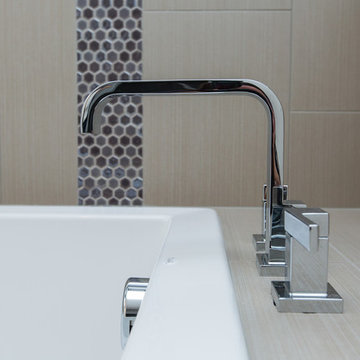
Design ideas for a mid-sized transitional master bathroom in Portland with flat-panel cabinets, white cabinets, a drop-in tub, an alcove shower, a one-piece toilet, gray tile, ceramic tile, white walls, ceramic floors, a pedestal sink, tile benchtops, grey floor and an open shower.
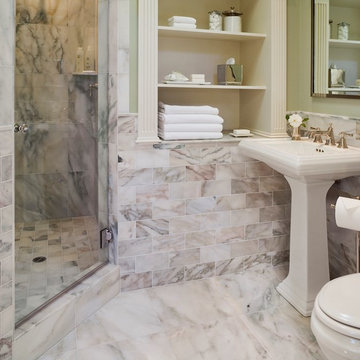
Photo of a mid-sized traditional master bathroom in Louisville with open cabinets, white cabinets, an alcove shower, beige tile, pink tile, marble, green walls, marble floors and a pedestal sink.
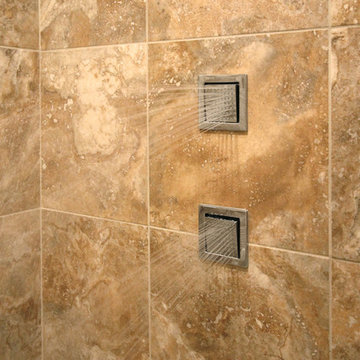
It’s no surprise these Hanover clients reached out to Cathy and Ed of Renovisions for design and build services as they wanted a local professional bath specialist to turn their plain builder-grade bath into a luxurious handicapped accessible master bath.
Renovisions had safety and universal design in mind while creating this customized two-person super shower and well-appointed master bath so their clients could escape to a special place to relax and energize their senses while also helping to conserve time and water as it is used simultaneously by them.
This completely water proofed spacious 4’x8’ walk-in curb-less shower with lineal drain system and larger format porcelain tiles was a must have for our senior client –with larger tiles there are less grout lines, easier to clean and easier to maneuver using a walker to enter and exit the master bath.
Renovisions collaborated with their clients to design a spa-like bath with several amenities and added conveniences with safety considerations. The bench seat that spans the width of the wall was a great addition to the shower. It’s a comfortable place to sit down and stretch out and also to keep warm as electric mesh warming materials were used along with a programmable thermostat to keep these homeowners toasty and cozy!
Careful attention to all of the details in this master suite created a peaceful and elegant environment that, simply put, feels divine. Adding details such as the warming towel rack, mosaic tiled shower niche, shiny polished chrome decorative safety grab bars that also serve as towel racks and a towel rack inside the shower area added a measure of style. A stately framed mirror over the pedestal sink matches the warm white painted finish of the linen storage cabinetry that provides functionality and good looks to this space. Pull-down safety grab bars on either side of the comfort height high-efficiency toilet was essential to keep safety as a top priority.
Water, water everywhere for this well deserving couple – multiple shower heads enhances the bathing experience for our client with mobility issues as 54 soft sprays from each wall jet provide a soothing and cleansing effect – a great choice because they do not require gripping and manipulating handles yet provide a sleek look with easy cleaning. The thermostatic valve maintains desired water temperature and volume controls allows the bather to utilize the adjustable hand-held shower on a slide-bar- an ideal fixture to shower and spray down shower area when done.
A beautiful, frameless clear glass enclosure maintains a clean, open look without taking away from the stunning and richly grained marble-look tiles and decorative elements inside the shower. In addition to its therapeutic value, this shower is truly a design focal point of the master bath with striking tile work, beautiful chrome fixtures including several safety grab bars adding aesthetic value as well as safety benefits.
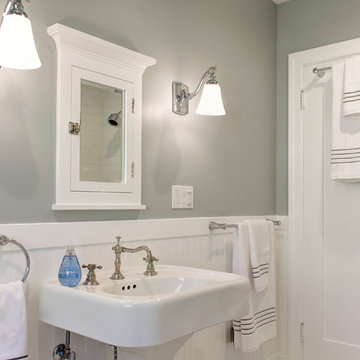
This 1927 Spanish Colonial home was in dire need of an upgraded Master bathroom. We completely gutted the bathroom and re-framed the floor because the house had settled over time. The client selected hand crafted 3x6 white tile and we installed them over a full mortar bed in a Subway pattern. We reused the original pedestal sink and tub, but had the tub re-glazed. The shower rod is also original, but we had it dipped in Polish Chrome. We added two wall sconces and a store bought medicine cabinet.
Photos by Jessica Abler, Los Angeles, CA
Bathroom Design Ideas with White Cabinets and a Pedestal Sink
1