Bathroom Design Ideas with White Cabinets and Black Floor
Refine by:
Budget
Sort by:Popular Today
1 - 20 of 5,390 photos

This is an example of a mid-sized transitional bathroom in Melbourne with white cabinets, a freestanding tub, an open shower, a one-piece toilet, black and white tile, ceramic tile, white walls, porcelain floors, an integrated sink, solid surface benchtops, black floor, an open shower, white benchtops, a niche, a single vanity, a floating vanity, wallpaper and shaker cabinets.

First impression count as you enter this custom-built Horizon Homes property at Kellyville. The home opens into a stylish entryway, with soaring double height ceilings.
It’s often said that the kitchen is the heart of the home. And that’s literally true with this home. With the kitchen in the centre of the ground floor, this home provides ample formal and informal living spaces on the ground floor.
At the rear of the house, a rumpus room, living room and dining room overlooking a large alfresco kitchen and dining area make this house the perfect entertainer. It’s functional, too, with a butler’s pantry, and laundry (with outdoor access) leading off the kitchen. There’s also a mudroom – with bespoke joinery – next to the garage.
Upstairs is a mezzanine office area and four bedrooms, including a luxurious main suite with dressing room, ensuite and private balcony.
Outdoor areas were important to the owners of this knockdown rebuild. While the house is large at almost 454m2, it fills only half the block. That means there’s a generous backyard.
A central courtyard provides further outdoor space. Of course, this courtyard – as well as being a gorgeous focal point – has the added advantage of bringing light into the centre of the house.
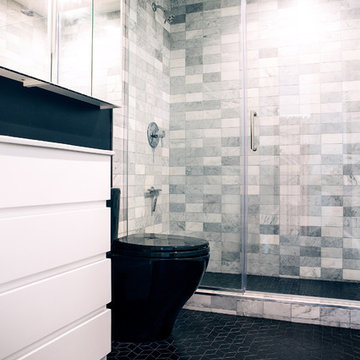
Contemporary Bathroom with Marble Wall Tile and Black Patterned Floor Tile
Design ideas for a small contemporary master bathroom in San Francisco with flat-panel cabinets, white cabinets, a corner shower, a one-piece toilet, gray tile, marble, black walls, ceramic floors, an integrated sink, black floor, a hinged shower door and white benchtops.
Design ideas for a small contemporary master bathroom in San Francisco with flat-panel cabinets, white cabinets, a corner shower, a one-piece toilet, gray tile, marble, black walls, ceramic floors, an integrated sink, black floor, a hinged shower door and white benchtops.
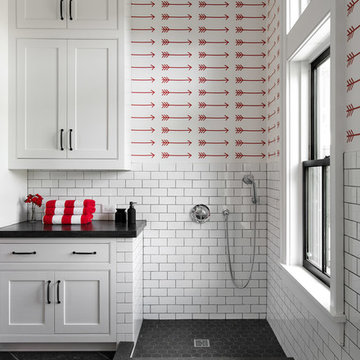
Dog Shower with subway tiles, concrete countertop, stainless steel fixtures, and slate flooring.
Photographer: Rob Karosis
Mid-sized country 3/4 bathroom in New York with shaker cabinets, white cabinets, an open shower, white tile, subway tile, white walls, slate floors, concrete benchtops, black floor, an open shower and black benchtops.
Mid-sized country 3/4 bathroom in New York with shaker cabinets, white cabinets, an open shower, white tile, subway tile, white walls, slate floors, concrete benchtops, black floor, an open shower and black benchtops.
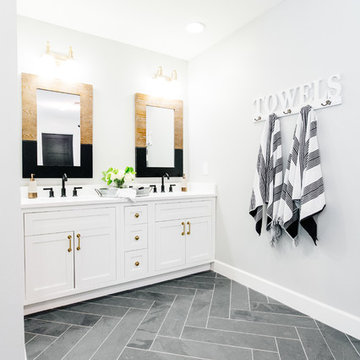
This is an example of a large country master bathroom in Phoenix with recessed-panel cabinets, white cabinets, a freestanding tub, an open shower, white tile, marble, grey walls, slate floors, a drop-in sink, engineered quartz benchtops, black floor and a hinged shower door.

Stylish bathroom project in Alexandria, VA with star pattern black and white porcelain tiles, free standing vanity, walk-in shower framed medicine cabinet and black metal shelf over the toilet. Small dated bathroom turned out such a chic space.
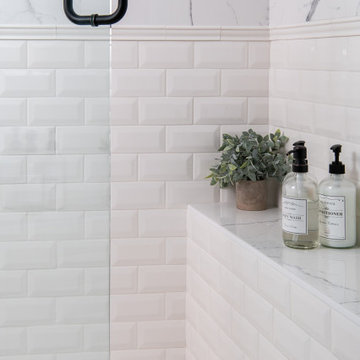
White Tile Shower with a Bench
Mediterranean bathroom in Orange County with white cabinets, an alcove shower, white walls, porcelain floors, a vessel sink, quartzite benchtops, black floor, a hinged shower door, black benchtops, a shower seat, a single vanity and a built-in vanity.
Mediterranean bathroom in Orange County with white cabinets, an alcove shower, white walls, porcelain floors, a vessel sink, quartzite benchtops, black floor, a hinged shower door, black benchtops, a shower seat, a single vanity and a built-in vanity.

Our Armadale residence was a converted warehouse style home for a young adventurous family with a love of colour, travel, fashion and fun. With a brief of “artsy”, “cosmopolitan” and “colourful”, we created a bright modern home as the backdrop for our Client’s unique style and personality to shine. Incorporating kitchen, family bathroom, kids bathroom, master ensuite, powder-room, study, and other details throughout the home such as flooring and paint colours.
With furniture, wall-paper and styling by Simone Haag.
Construction: Hebden Kitchens and Bathrooms
Cabinetry: Precision Cabinets
Furniture / Styling: Simone Haag
Photography: Dylan James Photography

Palm Springs - Bold Funkiness. This collection was designed for our love of bold patterns and playful colors.
Small modern 3/4 bathroom in Los Angeles with shaker cabinets, white cabinets, an alcove tub, a shower/bathtub combo, a two-piece toilet, white tile, subway tile, white walls, porcelain floors, an undermount sink, engineered quartz benchtops, black floor, a hinged shower door, white benchtops, a niche, a single vanity, a freestanding vanity and decorative wall panelling.
Small modern 3/4 bathroom in Los Angeles with shaker cabinets, white cabinets, an alcove tub, a shower/bathtub combo, a two-piece toilet, white tile, subway tile, white walls, porcelain floors, an undermount sink, engineered quartz benchtops, black floor, a hinged shower door, white benchtops, a niche, a single vanity, a freestanding vanity and decorative wall panelling.
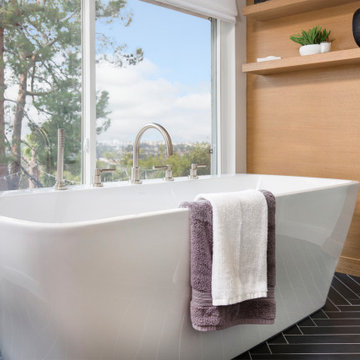
Inspiration for a mid-sized contemporary master bathroom in San Diego with shaker cabinets, white cabinets, a freestanding tub, a one-piece toilet, white tile, ceramic tile, white walls, porcelain floors, an undermount sink, engineered quartz benchtops, black floor, a hinged shower door, white benchtops, a shower seat, a double vanity and a built-in vanity.
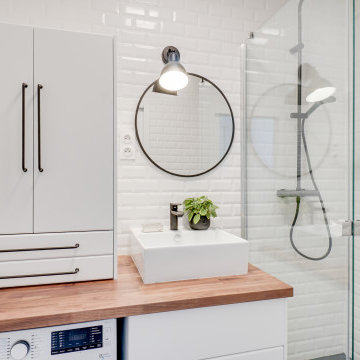
This is an example of a small contemporary master bathroom in Paris with flat-panel cabinets, white cabinets, a curbless shower, a two-piece toilet, white tile, subway tile, white walls, ceramic floors, a console sink, wood benchtops, black floor, a sliding shower screen, brown benchtops, a laundry, a single vanity and a freestanding vanity.
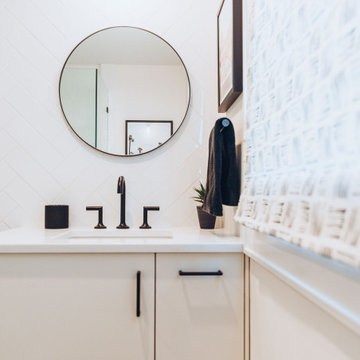
Inspiration for a mid-sized modern kids bathroom in New York with flat-panel cabinets, white cabinets, a drop-in tub, a shower/bathtub combo, a one-piece toilet, white walls, ceramic floors, a drop-in sink, marble benchtops, black floor, a hinged shower door, white benchtops, a single vanity, a floating vanity and coffered.
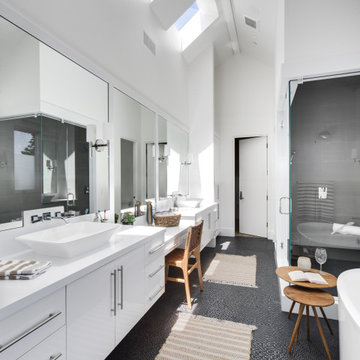
Beach style master bathroom in Orange County with flat-panel cabinets, white cabinets, a freestanding tub, a corner shower, white walls, a vessel sink, black floor, white benchtops, a double vanity, a floating vanity and vaulted.
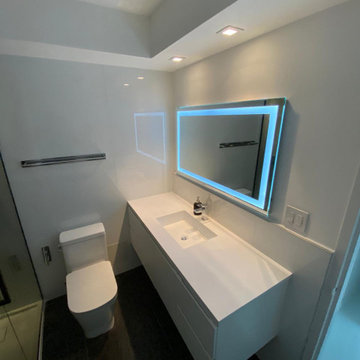
This beautiful and modern bathroom after renovation.
Photo of a small modern 3/4 bathroom in Miami with flat-panel cabinets, white cabinets, an open shower, a one-piece toilet, white tile, ceramic tile, white walls, ceramic floors, a drop-in sink, engineered quartz benchtops, black floor, a sliding shower screen, white benchtops, a single vanity and a floating vanity.
Photo of a small modern 3/4 bathroom in Miami with flat-panel cabinets, white cabinets, an open shower, a one-piece toilet, white tile, ceramic tile, white walls, ceramic floors, a drop-in sink, engineered quartz benchtops, black floor, a sliding shower screen, white benchtops, a single vanity and a floating vanity.
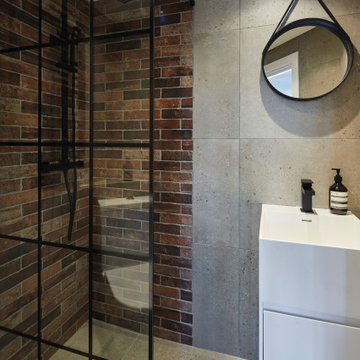
This en-suite wet room style shower room was perfectly designed for what looked like such a small space before. The brick wall goes so well with the Hudson Reed Black Frame Wetroom Screen with it's stunning black grid pattern.
The Lusso Stone white vanity unit fits comfortably within the space with its strong matt black basin tap.
With all these touches combined it truly brings this shower room together beautifully.
Designed by an Akiva Designer
Installed by an Akiva Approved Contractor
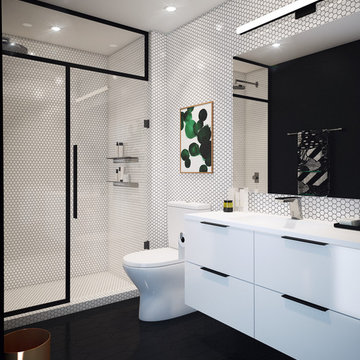
Contemporary 3/4 bathroom in New York with flat-panel cabinets, white cabinets, an alcove shower, a two-piece toilet, white tile, an integrated sink, black floor, a hinged shower door and white benchtops.
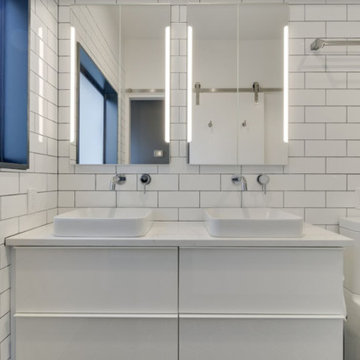
In this bathroom, the client wanted the contrast of the white subway tile and the black hexagon tile. We tiled up the walls and ceiling to create a wet room feeling.
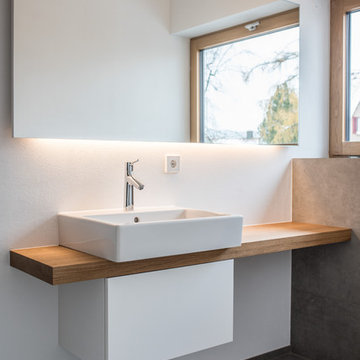
Waschtisch
Photo of a mid-sized contemporary bathroom in Stuttgart with flat-panel cabinets, white cabinets, white walls, slate floors, a vessel sink, wood benchtops, black floor and brown benchtops.
Photo of a mid-sized contemporary bathroom in Stuttgart with flat-panel cabinets, white cabinets, white walls, slate floors, a vessel sink, wood benchtops, black floor and brown benchtops.
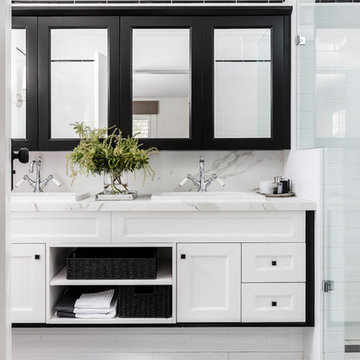
Maree Homer Photography
Inspiration for a transitional 3/4 bathroom in Sydney with shaker cabinets, white cabinets, white tile, subway tile, white walls, a drop-in sink, marble benchtops and black floor.
Inspiration for a transitional 3/4 bathroom in Sydney with shaker cabinets, white cabinets, white tile, subway tile, white walls, a drop-in sink, marble benchtops and black floor.
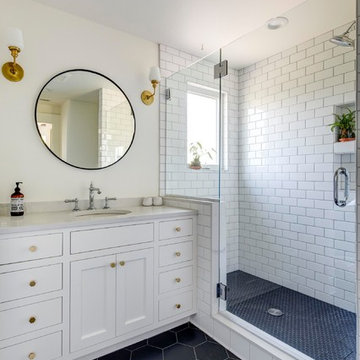
Photo of a large traditional bathroom in Portland with recessed-panel cabinets, white cabinets, an alcove shower, white tile, subway tile, beige walls, porcelain floors, an undermount sink, quartzite benchtops, black floor, a hinged shower door and white benchtops.
Bathroom Design Ideas with White Cabinets and Black Floor
1