Bathroom Design Ideas with White Cabinets and Black Tile
Refine by:
Budget
Sort by:Popular Today
1 - 20 of 2,941 photos
Item 1 of 3

First impression count as you enter this custom-built Horizon Homes property at Kellyville. The home opens into a stylish entryway, with soaring double height ceilings.
It’s often said that the kitchen is the heart of the home. And that’s literally true with this home. With the kitchen in the centre of the ground floor, this home provides ample formal and informal living spaces on the ground floor.
At the rear of the house, a rumpus room, living room and dining room overlooking a large alfresco kitchen and dining area make this house the perfect entertainer. It’s functional, too, with a butler’s pantry, and laundry (with outdoor access) leading off the kitchen. There’s also a mudroom – with bespoke joinery – next to the garage.
Upstairs is a mezzanine office area and four bedrooms, including a luxurious main suite with dressing room, ensuite and private balcony.
Outdoor areas were important to the owners of this knockdown rebuild. While the house is large at almost 454m2, it fills only half the block. That means there’s a generous backyard.
A central courtyard provides further outdoor space. Of course, this courtyard – as well as being a gorgeous focal point – has the added advantage of bringing light into the centre of the house.
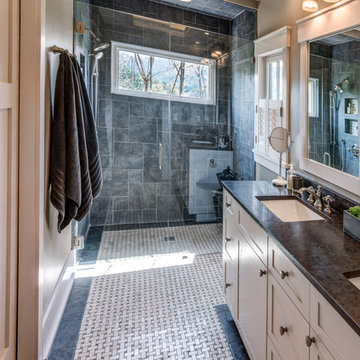
This is an example of a small modern master bathroom in Other with shaker cabinets, white cabinets, a curbless shower, black tile, slate, beige walls, ceramic floors, an undermount sink, soapstone benchtops, multi-coloured floor, a hinged shower door and black benchtops.
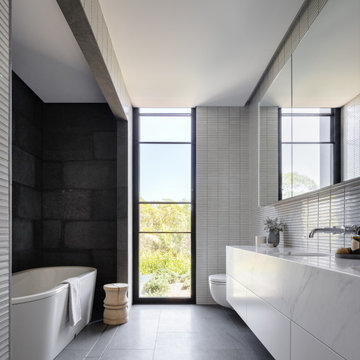
Large contemporary master bathroom in Sydney with an open shower, flat-panel cabinets, white cabinets, a freestanding tub, a wall-mount toilet, black tile, white tile, grey walls, an undermount sink, white benchtops, a single vanity, a floating vanity and grey floor.
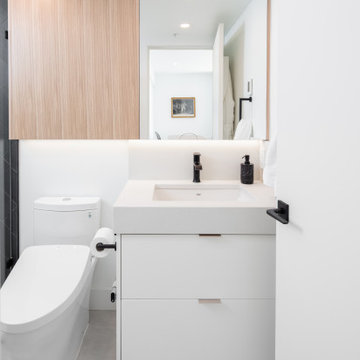
A contemporary bathroom space with marble shower walls and porcelain tile floor. Bringing in contrast and pops of texture through black accents of tile and fixtures. A custom medicine cabinet and storage unit with wood brings warmth into the space.
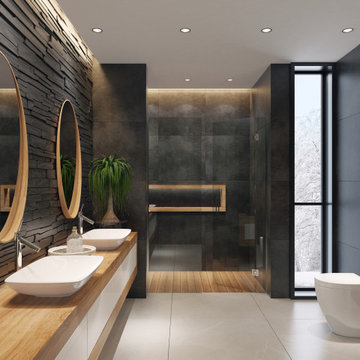
Baño dimensiones medias con suelo de cerámica porcelánica de gran formato. Plato de ducha ejecutado de obra y solado con porcelánico imitación madera. Emparchado de piedra en zona de lavabo, etc..
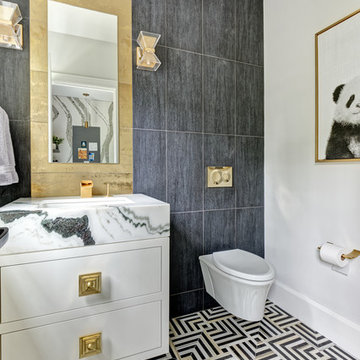
Sophisticated powder room featuring black and white, mixed materials and gold accents. Client wanted a glamorous vibe with a bit of whimsy.
Inspiration for a mid-sized transitional 3/4 bathroom in New York with white cabinets, a wall-mount toilet, black tile, gray tile, porcelain tile, white walls, mosaic tile floors, an undermount sink, marble benchtops, white benchtops, multi-coloured floor and flat-panel cabinets.
Inspiration for a mid-sized transitional 3/4 bathroom in New York with white cabinets, a wall-mount toilet, black tile, gray tile, porcelain tile, white walls, mosaic tile floors, an undermount sink, marble benchtops, white benchtops, multi-coloured floor and flat-panel cabinets.
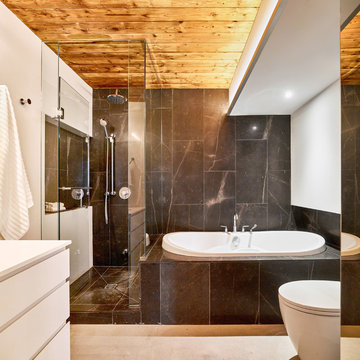
The ensuite bathroom is tucked away and features a spa-like built-in tub and shower. A beautiful black limestone with subtle coppery veining is a luxurious backdrop to the room.
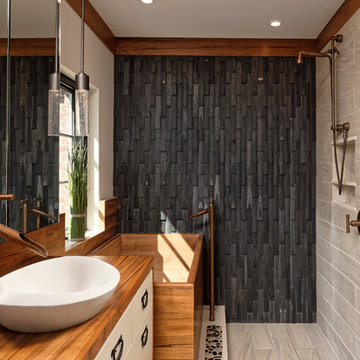
Washington DC Asian-Inspired Master Bath Design by #MeghanBrowne4JenniferGilmer.
An Asian-inspired bath with warm teak countertops, dividing wall and soaking tub by Zen Bathworks. Sonoma Forge Waterbridge faucets lend an industrial chic and rustic country aesthetic. Stone Forest Roma vessel sink rests atop the teak counter.
Photography by Bob Narod. http://www.gilmerkitchens.com/
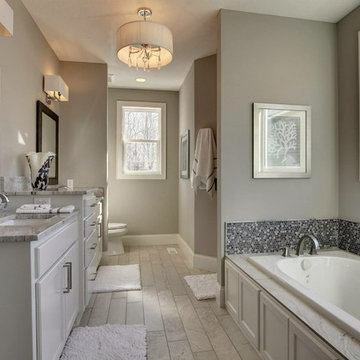
The soft wood-like porcelain tile found throughout this bathroom helps to compliment the dark honeycomb backsplash surrounding the bathtub.
CAP Carpet & Flooring is the leading provider of flooring & area rugs in the Twin Cities. CAP Carpet & Flooring is a locally owned and operated company, and we pride ourselves on helping our customers feel welcome from the moment they walk in the door. We are your neighbors. We work and live in your community and understand your needs. You can expect the very best personal service on every visit to CAP Carpet & Flooring and value and warranties on every flooring purchase. Our design team has worked with homeowners, contractors and builders who expect the best. With over 30 years combined experience in the design industry, Angela, Sandy, Sunnie,Maria, Caryn and Megan will be able to help whether you are in the process of building, remodeling, or re-doing. Our design team prides itself on being well versed and knowledgeable on all the up to date products and trends in the floor covering industry as well as countertops, paint and window treatments. Their passion and knowledge is abundant, and we're confident you'll be nothing short of impressed with their expertise and professionalism. When you love your job, it shows: the enthusiasm and energy our design team has harnessed will bring out the best in your project. Make CAP Carpet & Flooring your first stop when considering any type of home improvement project- we are happy to help you every single step of the way.
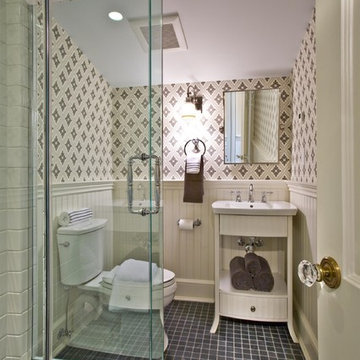
This small bath in the attic was completely remodeled.
Inspiration for a traditional bathroom in New York with a wall-mount sink, white cabinets, a corner shower, a two-piece toilet, black tile and flat-panel cabinets.
Inspiration for a traditional bathroom in New York with a wall-mount sink, white cabinets, a corner shower, a two-piece toilet, black tile and flat-panel cabinets.
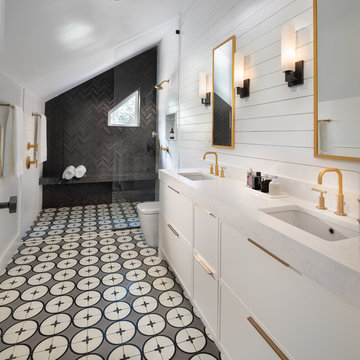
Large transitional master bathroom in DC Metro with recessed-panel cabinets, white cabinets, a curbless shower, a two-piece toilet, black tile, matchstick tile, white walls, ceramic floors, an undermount sink, engineered quartz benchtops, multi-coloured floor, an open shower and white benchtops.
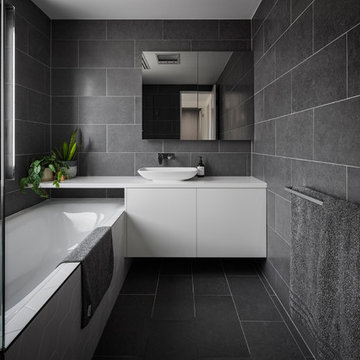
H Creations - Adam McGrath
Inspiration for a small contemporary bathroom in Canberra - Queanbeyan with flat-panel cabinets, white cabinets, black tile, porcelain tile, black walls, porcelain floors, a vessel sink, engineered quartz benchtops, black floor, white benchtops and an undermount tub.
Inspiration for a small contemporary bathroom in Canberra - Queanbeyan with flat-panel cabinets, white cabinets, black tile, porcelain tile, black walls, porcelain floors, a vessel sink, engineered quartz benchtops, black floor, white benchtops and an undermount tub.
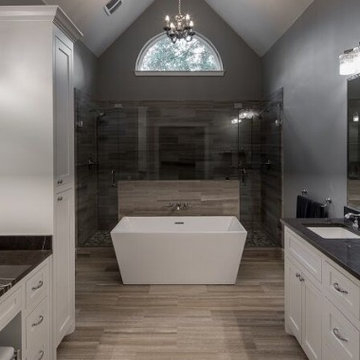
Inspiration for a large contemporary master bathroom in Dallas with shaker cabinets, white cabinets, a freestanding tub, an alcove shower, a two-piece toilet, black tile, gray tile, porcelain tile, grey walls, porcelain floors, an undermount sink, soapstone benchtops, brown floor and a hinged shower door.
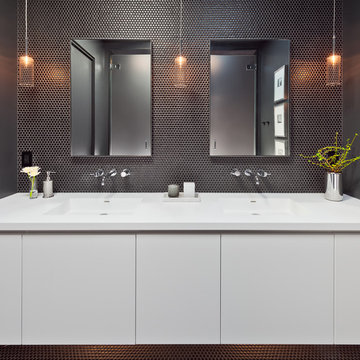
Allen Russ Photography
Photo of a mid-sized contemporary master bathroom in DC Metro with flat-panel cabinets, white cabinets, black tile, ceramic tile, ceramic floors, engineered quartz benchtops, an integrated sink, black walls and black floor.
Photo of a mid-sized contemporary master bathroom in DC Metro with flat-panel cabinets, white cabinets, black tile, ceramic tile, ceramic floors, engineered quartz benchtops, an integrated sink, black walls and black floor.
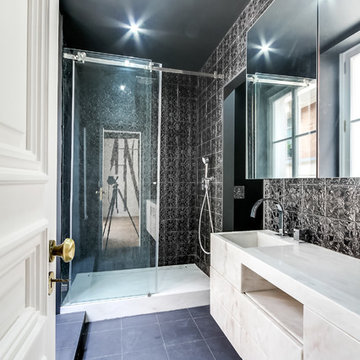
meero
This is an example of a mid-sized contemporary 3/4 bathroom in Paris with an integrated sink, an undermount sink, flat-panel cabinets, white cabinets, an alcove shower, black tile, black walls and marble benchtops.
This is an example of a mid-sized contemporary 3/4 bathroom in Paris with an integrated sink, an undermount sink, flat-panel cabinets, white cabinets, an alcove shower, black tile, black walls and marble benchtops.
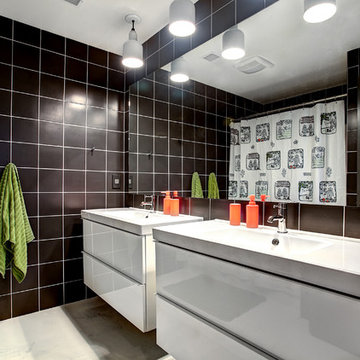
Photos by Kaity
This is an example of a mid-sized contemporary kids bathroom in Grand Rapids with an integrated sink, flat-panel cabinets, white cabinets, black tile, stone tile and concrete floors.
This is an example of a mid-sized contemporary kids bathroom in Grand Rapids with an integrated sink, flat-panel cabinets, white cabinets, black tile, stone tile and concrete floors.
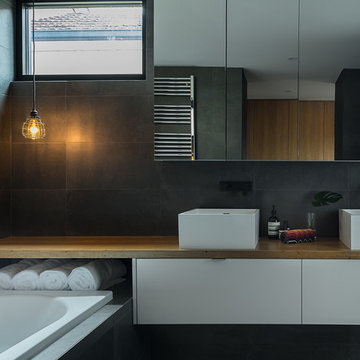
Mid-sized industrial master bathroom in Melbourne with a vessel sink, flat-panel cabinets, white cabinets, wood benchtops, a drop-in tub, an alcove shower, a one-piece toilet, black tile, porcelain tile, black walls and porcelain floors.
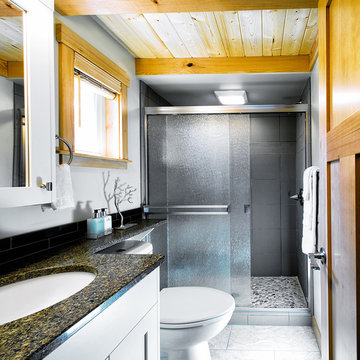
Diane Padys Photography
Inspiration for a small arts and crafts 3/4 bathroom in Seattle with an undermount sink, shaker cabinets, white cabinets, engineered quartz benchtops, an alcove shower, a one-piece toilet, black tile, glass tile, grey walls and porcelain floors.
Inspiration for a small arts and crafts 3/4 bathroom in Seattle with an undermount sink, shaker cabinets, white cabinets, engineered quartz benchtops, an alcove shower, a one-piece toilet, black tile, glass tile, grey walls and porcelain floors.
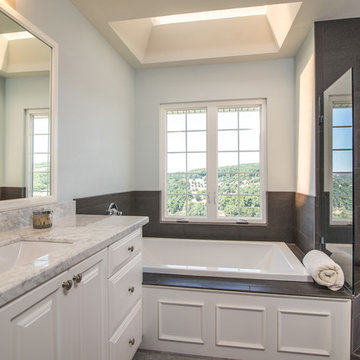
This Contemporary Bathroom Remodel is Located in Valley Center, California. It features marble countertops and unique pebble shower tile. The added vanity area makes more room for everyone to get ready in the morning.
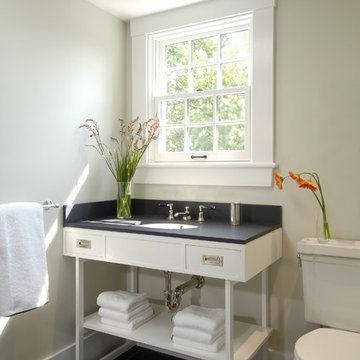
A new bath in an 1853 Greek Revival home is designed for the husband in the family, and placed next to his third-floor office. The room presents modern, masculine design elements, like black slate floor tiles and sink top and polished chrome fixtures within an historical framework, such as high baseboard, built to match existing baseboards seen throughout the home, and a period-appropriate 12-paned window. A new skylight takes advantage of the top floor location to bring additional natural light into the space. Photo by Shelly Harrison.
Bathroom Design Ideas with White Cabinets and Black Tile
1