Bathroom Design Ideas with White Cabinets and Terrazzo Floors
Refine by:
Budget
Sort by:Popular Today
1 - 20 of 290 photos
Item 1 of 3
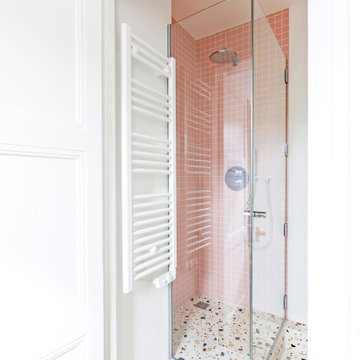
Une belle douche toute de rose vêtue, avec sa paroi transparente sur-mesure. L'ensemble répond au sol en terrazzo et sa pointe de rose.
This is an example of a small traditional 3/4 bathroom in Paris with beaded inset cabinets, white cabinets, a corner shower, a wall-mount toilet, pink tile, ceramic tile, white walls, terrazzo floors, a console sink, terrazzo benchtops, multi-coloured floor, a hinged shower door and pink benchtops.
This is an example of a small traditional 3/4 bathroom in Paris with beaded inset cabinets, white cabinets, a corner shower, a wall-mount toilet, pink tile, ceramic tile, white walls, terrazzo floors, a console sink, terrazzo benchtops, multi-coloured floor, a hinged shower door and pink benchtops.

Inspiration for a small midcentury 3/4 bathroom in Paris with flat-panel cabinets, white cabinets, a curbless shower, a two-piece toilet, black and white tile, ceramic tile, white walls, terrazzo floors, a vessel sink, wood benchtops, multi-coloured floor, a sliding shower screen, brown benchtops, a niche, a single vanity and a floating vanity.
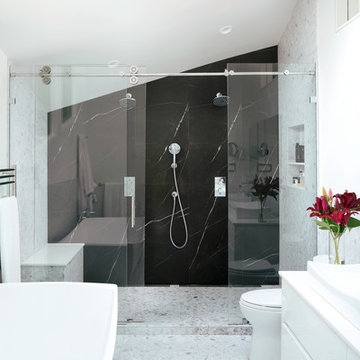
Inspiration for a modern master bathroom in Denver with flat-panel cabinets, white cabinets, a freestanding tub, a double shower, a one-piece toilet, marble, white walls, terrazzo floors, a vessel sink, engineered quartz benchtops, white floor, a sliding shower screen and white benchtops.
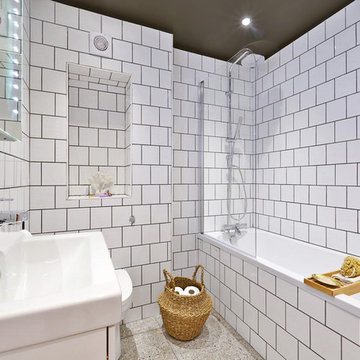
Bathroom walls are clad with white square tiles corresponding with the original 1980’s style we’ve found in the flat and complimented with large scale terrazzo floor tiles that proved to be just perfect for this setting.

Mid-sized contemporary kids bathroom in Paris with white cabinets, an undermount tub, white tile, ceramic tile, terrazzo floors, a drop-in sink, tile benchtops, multi-coloured floor, white benchtops, a double vanity, a freestanding vanity, green walls and flat-panel cabinets.

This en-suite bathroom is all about fun. We opted for a monochrome style to contrast with the colourful guest bedroom. We sourced geometric tiles that make blur the edges of the space and bring a contemporary feel to the space.

Rénovation complète d'un appartement haussmmannien de 70m2 dans le 14ème arr. de Paris. Les espaces ont été repensés pour créer une grande pièce de vie regroupant la cuisine, la salle à manger et le salon. Les espaces sont sobres et colorés. Pour optimiser les rangements et mettre en valeur les volumes, le mobilier est sur mesure, il s'intègre parfaitement au style de l'appartement haussmannien.
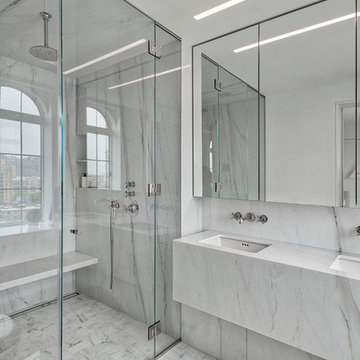
Rafael Leao Lighting Design
Jeffrey Kilmer Photography
Small contemporary 3/4 bathroom in New York with white cabinets, a freestanding tub, an alcove shower, white tile, stone slab, white walls, terrazzo floors, an undermount sink, terrazzo benchtops, white floor, a sliding shower screen and white benchtops.
Small contemporary 3/4 bathroom in New York with white cabinets, a freestanding tub, an alcove shower, white tile, stone slab, white walls, terrazzo floors, an undermount sink, terrazzo benchtops, white floor, a sliding shower screen and white benchtops.
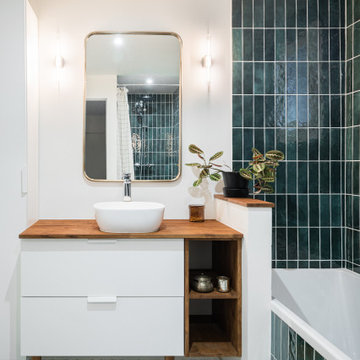
Mid-sized master bathroom in Bordeaux with white cabinets, green tile, ceramic tile, white walls, terrazzo floors, a drop-in sink, wood benchtops, a shower curtain, a single vanity and a freestanding vanity.
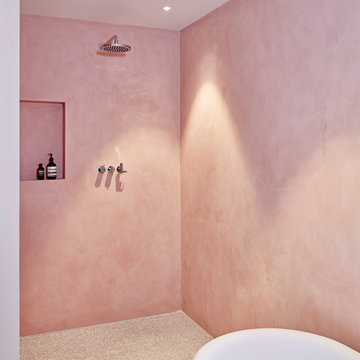
Masterbad mit freistehender Badewanne und offener Dusche. Wände mit mineralischer Beschichtung.
Inspiration for a large contemporary 3/4 bathroom in Munich with louvered cabinets, white cabinets, a freestanding tub, a curbless shower, a wall-mount toilet, pink walls, terrazzo floors, a vessel sink, wood benchtops, grey floor, an open shower and black benchtops.
Inspiration for a large contemporary 3/4 bathroom in Munich with louvered cabinets, white cabinets, a freestanding tub, a curbless shower, a wall-mount toilet, pink walls, terrazzo floors, a vessel sink, wood benchtops, grey floor, an open shower and black benchtops.
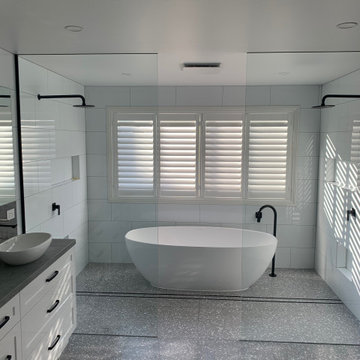
A large but cluttered ensuite has been opened up. Steps up to bath and pillars have been removed to give a wet room with oval freestanding bath and double shower positions. Niches provided for shampoos and soaps as well as a lower one for help with leg shaving. Crisp white tiles with matte black accessories providing a dramatic contrast. All softened with a grey terrazzo floor tile.
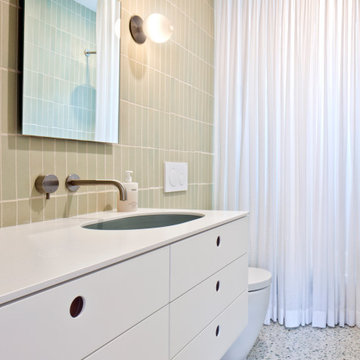
A modern bathroom with a clean white vanity. A sheer curtain conceals the shower, and the space features light-colored rectangular wall tiles and a terrazzo floor, creating a clean, minimalist look.
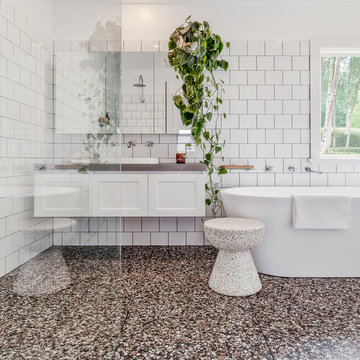
Terrazzo floor tiles
White gloss wall tiles with wide grey grout
Mid-sized contemporary master bathroom in Melbourne with shaker cabinets, white cabinets, a freestanding tub, a curbless shower, white tile, white walls, terrazzo floors, a drop-in sink, engineered quartz benchtops, an open shower, grey benchtops and multi-coloured floor.
Mid-sized contemporary master bathroom in Melbourne with shaker cabinets, white cabinets, a freestanding tub, a curbless shower, white tile, white walls, terrazzo floors, a drop-in sink, engineered quartz benchtops, an open shower, grey benchtops and multi-coloured floor.

Design ideas for a mid-sized eclectic kids bathroom in Sydney with furniture-like cabinets, white cabinets, an open shower, a two-piece toilet, white tile, subway tile, white walls, terrazzo floors, a vessel sink, engineered quartz benchtops, white floor, an open shower, white benchtops, a single vanity, a freestanding vanity and panelled walls.
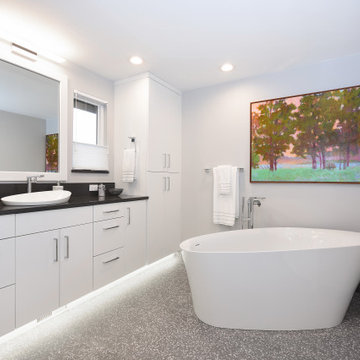
Photo of a mid-sized contemporary master bathroom in Seattle with flat-panel cabinets, white cabinets, a freestanding tub, white walls, terrazzo floors, a vessel sink, grey floor, black benchtops, a single vanity and a floating vanity.
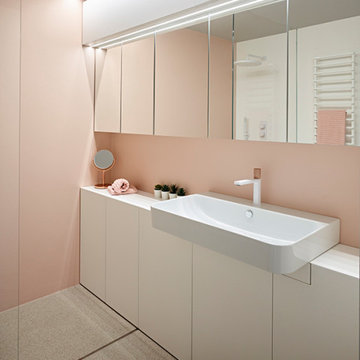
Contemporary kids bathroom in Other with white cabinets, an open shower, a wall-mount toilet, pink walls, terrazzo floors, a wall-mount sink, grey floor, a single vanity, a floating vanity and wood walls.

Bathrooms by Oldham were engaged by Judith & Frank to redesign their main bathroom and their downstairs powder room.
We provided the upstairs bathroom with a new layout creating flow and functionality with a walk in shower. Custom joinery added the much needed storage and an in-wall cistern created more space.
In the powder room downstairs we offset a wall hung basin and in-wall cistern to create space in the compact room along with a custom cupboard above to create additional storage. Strip lighting on a sensor brings a soft ambience whilst being practical.
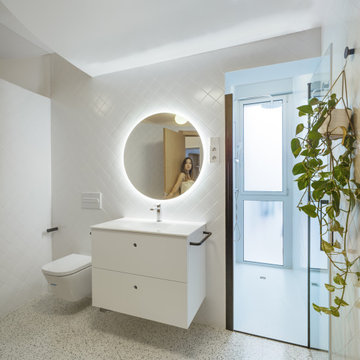
Photo of a mid-sized contemporary 3/4 bathroom in Madrid with flat-panel cabinets, white cabinets, a wall-mount toilet, white tile, porcelain tile, terrazzo floors, an integrated sink, grey floor and white benchtops.
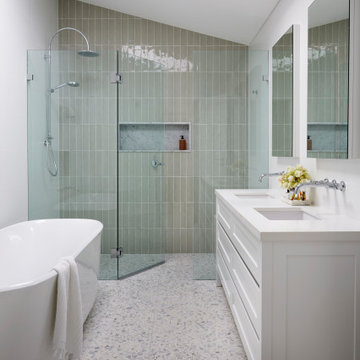
Design ideas for a large contemporary bathroom in Sydney with shaker cabinets, white cabinets, a freestanding tub, an open shower, a two-piece toilet, green tile, subway tile, white walls, terrazzo floors, an undermount sink, engineered quartz benchtops, white floor, a hinged shower door, white benchtops, a shower seat, a double vanity and a built-in vanity.
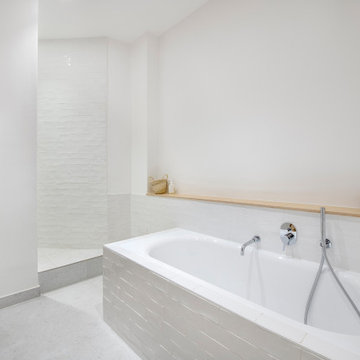
Après plusieurs visites d'appartement, nos clients décident d'orienter leurs recherches vers un bien à rénover afin de pouvoir personnaliser leur futur foyer.
Leur premier achat va se porter sur ce charmant 80 m2 situé au cœur de Paris. Souhaitant créer un bien intemporel, ils travaillent avec nos architectes sur des couleurs nudes, terracota et des touches boisées. Le blanc est également au RDV afin d'accentuer la luminosité de l'appartement qui est sur cour.
La cuisine a fait l'objet d'une optimisation pour obtenir une profondeur de 60cm et installer ainsi sur toute la longueur et la hauteur les rangements nécessaires pour être ultra-fonctionnelle. Elle se ferme par une élégante porte art déco dessinée par les architectes.
Dans les chambres, les rangements se multiplient ! Nous avons cloisonné des portes inutiles qui sont changées en bibliothèque; dans la suite parentale, nos experts ont créé une tête de lit sur-mesure et ajusté un dressing Ikea qui s'élève à présent jusqu'au plafond.
Bien qu'intemporel, ce bien n'en est pas moins singulier. A titre d'exemple, la salle de bain qui est un clin d'œil aux lavabos d'école ou encore le salon et son mur tapissé de petites feuilles dorées.
Bathroom Design Ideas with White Cabinets and Terrazzo Floors
1