Bathroom Design Ideas with White Cabinets
Refine by:
Budget
Sort by:Popular Today
81 - 100 of 209,337 photos
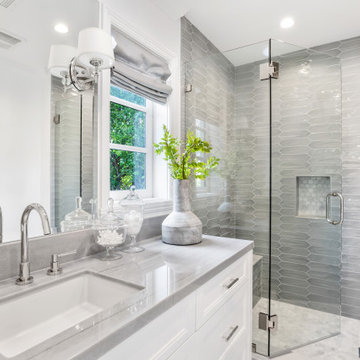
Inspiration for a transitional 3/4 bathroom in Los Angeles with recessed-panel cabinets, white cabinets, an alcove shower, gray tile, white walls, an undermount sink, white floor, a hinged shower door, grey benchtops, a niche, a single vanity and a built-in vanity.
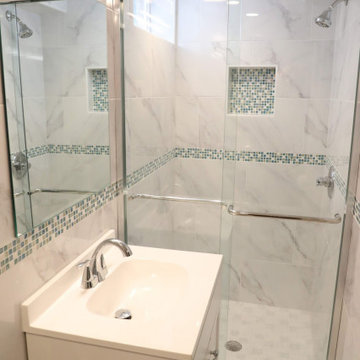
Design ideas for a small transitional 3/4 bathroom in New York with white cabinets, an alcove shower, a two-piece toilet, white tile, porcelain tile, white walls, porcelain floors, an integrated sink, white floor, a sliding shower screen, a niche and a single vanity.
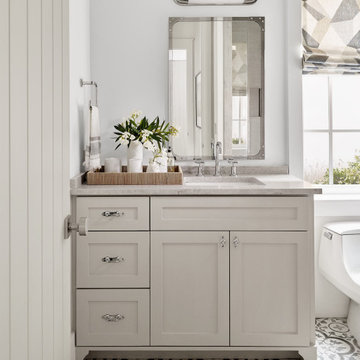
This is an example of a small beach style 3/4 wet room bathroom in Houston with recessed-panel cabinets, white cabinets, a freestanding tub, a one-piece toilet, white tile, white walls, ceramic floors, a drop-in sink, grey floor, a hinged shower door, grey benchtops, a double vanity and a built-in vanity.
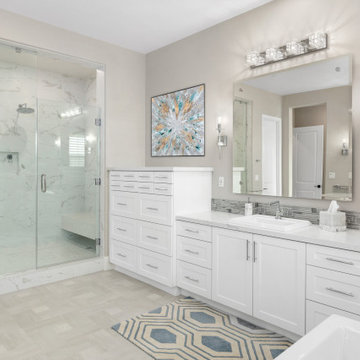
Photo of a large transitional master bathroom in San Diego with shaker cabinets, white cabinets, a freestanding tub, white tile, grey walls, porcelain floors, a drop-in sink, engineered quartz benchtops, grey floor, a hinged shower door, white benchtops, a double shower, a niche, a shower seat, a single vanity and a built-in vanity.
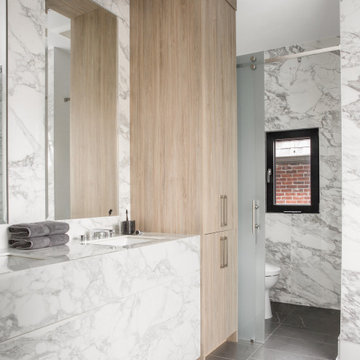
Photo of a contemporary bathroom in New York with white cabinets, an alcove shower, gray tile, an undermount sink, grey floor, a sliding shower screen, white benchtops, a double vanity and a built-in vanity.
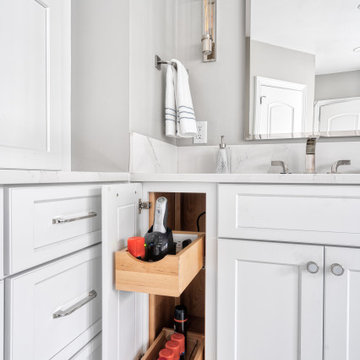
On "his" side of the vanity we installed two roll out drawers for storage and added an electrical outlet on the top one so that items can charge while put away.
Photography by Chris Veith
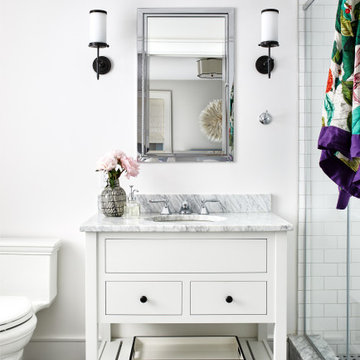
Inspiration for a mid-sized transitional bathroom in Los Angeles with flat-panel cabinets, white cabinets, an alcove shower, a two-piece toilet, subway tile, white walls, porcelain floors, an undermount sink, marble benchtops, multi-coloured floor, a hinged shower door and grey benchtops.
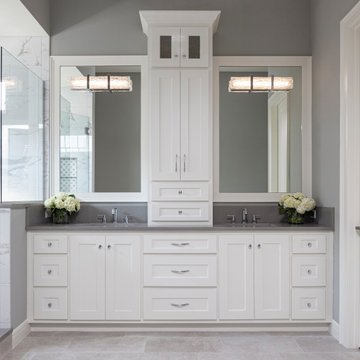
The master bath cabinet layout was inspired by the high ceilings and the functionality of a master bath. Having a large tower added extra storage and added to the eloquent space with its size. The quartz countertops created a clean look in the dark gray. The large shower tiles added texture with the veining. The shower niches were a great spot to add more character and whimsy to the white and gray shower.
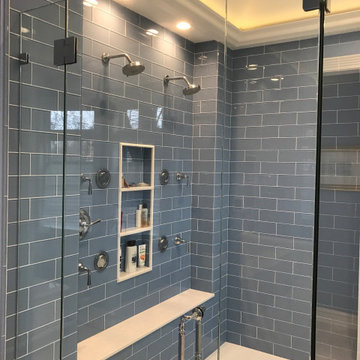
Design ideas for a large transitional master bathroom in Boston with recessed-panel cabinets, white cabinets, a freestanding tub, an alcove shower, a two-piece toilet, blue walls, an undermount sink, engineered quartz benchtops, a hinged shower door, white benchtops, marble floors and grey floor.
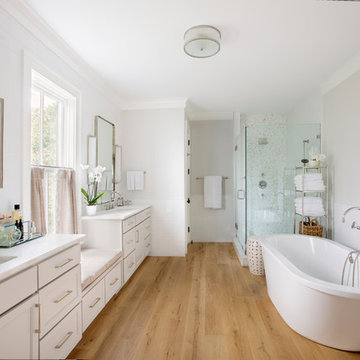
Serene and spacious master bathroom with his and her sink/vanities, a free-standing tub and large spacious tiled shower with glass doors.
Design ideas for a transitional master bathroom in Charleston with a freestanding tub, a corner shower, an undermount sink, a hinged shower door, white benchtops, recessed-panel cabinets, white cabinets, white tile, grey walls, medium hardwood floors and brown floor.
Design ideas for a transitional master bathroom in Charleston with a freestanding tub, a corner shower, an undermount sink, a hinged shower door, white benchtops, recessed-panel cabinets, white cabinets, white tile, grey walls, medium hardwood floors and brown floor.
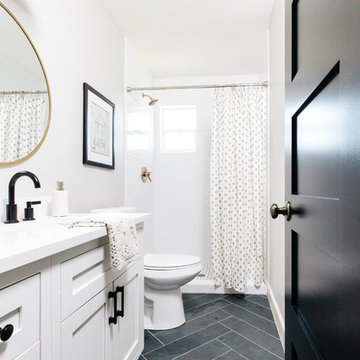
Inspiration for a transitional 3/4 bathroom in Phoenix with shaker cabinets, white cabinets, an alcove shower, white tile, subway tile, white walls, slate floors, an undermount sink, black floor and a shower curtain.
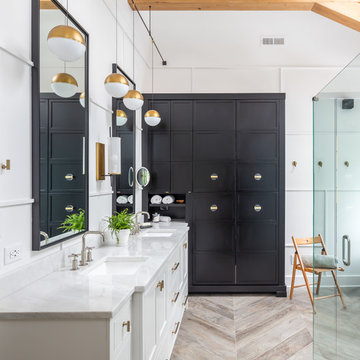
Bob Fortner Photography
Mid-sized country master bathroom in Raleigh with recessed-panel cabinets, white cabinets, a freestanding tub, a curbless shower, a two-piece toilet, white tile, ceramic tile, white walls, porcelain floors, an undermount sink, marble benchtops, brown floor, a hinged shower door and white benchtops.
Mid-sized country master bathroom in Raleigh with recessed-panel cabinets, white cabinets, a freestanding tub, a curbless shower, a two-piece toilet, white tile, ceramic tile, white walls, porcelain floors, an undermount sink, marble benchtops, brown floor, a hinged shower door and white benchtops.
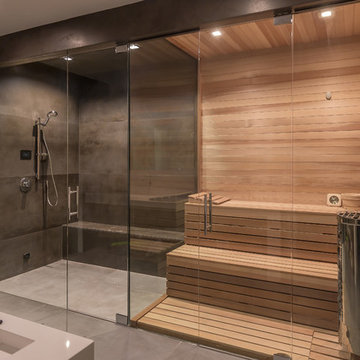
A steam shower and sauna next to the pool area. the ultimate spa experience in the comfort of one's home
Expansive modern bathroom in San Francisco with white cabinets, a double shower, a wall-mount toilet, black tile, ceramic tile, black walls, ceramic floors, with a sauna, a wall-mount sink, black floor, a hinged shower door and white benchtops.
Expansive modern bathroom in San Francisco with white cabinets, a double shower, a wall-mount toilet, black tile, ceramic tile, black walls, ceramic floors, with a sauna, a wall-mount sink, black floor, a hinged shower door and white benchtops.
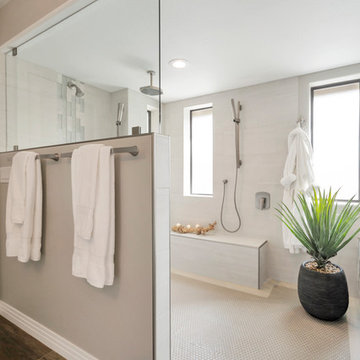
In this complete floor to ceiling removal, we created a zero-threshold walk-in shower, moved the shower and tub drain and removed the center cabinetry to create a MASSIVE walk-in shower with a drop in tub. As you walk in to the shower, controls are conveniently placed on the inside of the pony wall next to the custom soap niche. Fixtures include a standard shower head, rain head, two shower wands, tub filler with hand held wand, all in a brushed nickel finish. The custom countertop upper cabinet divides the vanity into His and Hers style vanity with low profile vessel sinks. There is a knee space with a dropped down countertop creating a perfect makeup vanity. Countertops are the gorgeous Everest Quartz. The Shower floor is a matte grey penny round, the shower wall tile is a 12x24 Cemento Bianco Cassero. The glass mosaic is called “White Ice Cube” and is used as a deco column in the shower and surrounds the drop-in tub. Finally, the flooring is a 9x36 Coastwood Malibu wood plank tile.
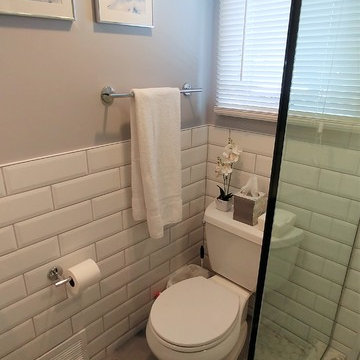
Karolina Zawistowska
Inspiration for a small transitional 3/4 bathroom in New York with furniture-like cabinets, white cabinets, a corner shower, a two-piece toilet, white tile, porcelain tile, grey walls, porcelain floors, an undermount sink, marble benchtops, grey floor, a hinged shower door and white benchtops.
Inspiration for a small transitional 3/4 bathroom in New York with furniture-like cabinets, white cabinets, a corner shower, a two-piece toilet, white tile, porcelain tile, grey walls, porcelain floors, an undermount sink, marble benchtops, grey floor, a hinged shower door and white benchtops.
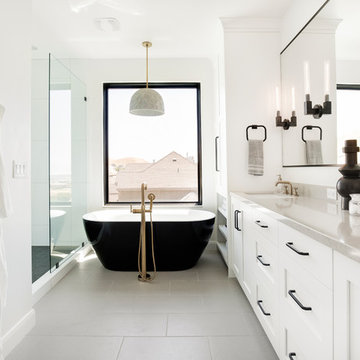
Mid-sized transitional master bathroom in Salt Lake City with shaker cabinets, white cabinets, a freestanding tub, an alcove shower, white tile, ceramic tile, white walls, ceramic floors, an undermount sink, grey floor and grey benchtops.
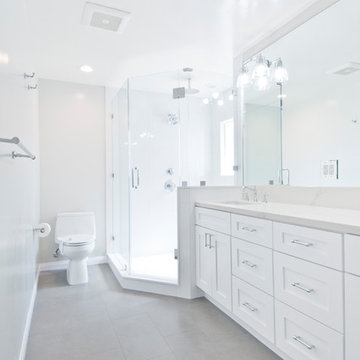
Avesha Michael
Inspiration for a mid-sized transitional master bathroom in Los Angeles with shaker cabinets, white cabinets, a corner shower, a one-piece toilet, white tile, porcelain tile, white walls, porcelain floors, an undermount sink, engineered quartz benchtops, grey floor, a hinged shower door and white benchtops.
Inspiration for a mid-sized transitional master bathroom in Los Angeles with shaker cabinets, white cabinets, a corner shower, a one-piece toilet, white tile, porcelain tile, white walls, porcelain floors, an undermount sink, engineered quartz benchtops, grey floor, a hinged shower door and white benchtops.
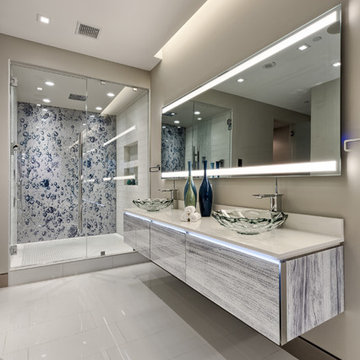
Photo of a large modern master bathroom in Other with flat-panel cabinets, white cabinets, an alcove shower, grey walls, a vessel sink, engineered quartz benchtops, white floor, a hinged shower door and white benchtops.
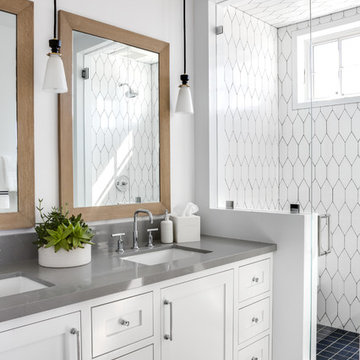
Chad Mellon
Beach style 3/4 bathroom in Los Angeles with shaker cabinets, white cabinets, white tile, white walls, an undermount sink, black floor and a hinged shower door.
Beach style 3/4 bathroom in Los Angeles with shaker cabinets, white cabinets, white tile, white walls, an undermount sink, black floor and a hinged shower door.
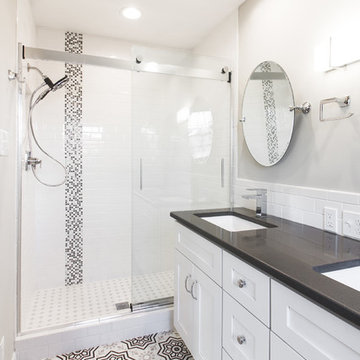
re-model of 1950's ranch style home. Photography by Tara Judd
Small country master bathroom in Other with shaker cabinets, white cabinets, an open shower, a two-piece toilet, white tile, subway tile, grey walls, ceramic floors, an undermount sink, engineered quartz benchtops, grey floor, a sliding shower screen and grey benchtops.
Small country master bathroom in Other with shaker cabinets, white cabinets, an open shower, a two-piece toilet, white tile, subway tile, grey walls, ceramic floors, an undermount sink, engineered quartz benchtops, grey floor, a sliding shower screen and grey benchtops.
Bathroom Design Ideas with White Cabinets
5