Bathroom Design Ideas with White Cabinets
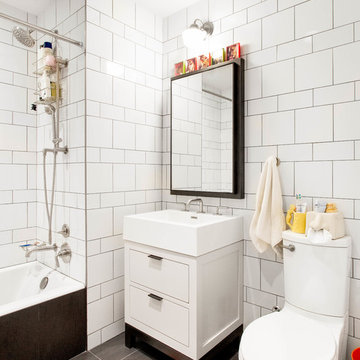
Inspiration for a mid-sized eclectic 3/4 bathroom in New York with flat-panel cabinets, white cabinets, an alcove tub, a shower/bathtub combo, a two-piece toilet, white tile, a console sink, grey floor, subway tile, porcelain floors and a shower curtain.
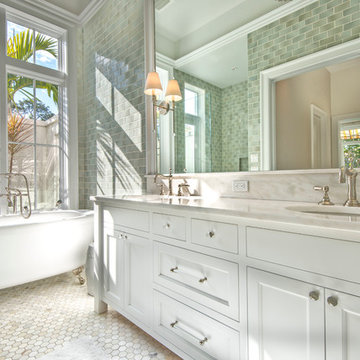
This master bathroom is elegant and rich. The materials used are all premium materials yet they are not boastful, creating a true old world quality. The sea-foam colored hand made and glazed wall tiles are meticulously placed to create straight lines despite the abnormal shapes. The Restoration Hardware sconces and orb chandelier both complement and contrast the traditional style of the furniture vanity, Rohl plumbing fixtures and claw foot tub.
Design solutions include selecting mosaic hexagonal Calcutta gold floor tile as the perfect complement to the horizontal and linear look of the wall tile. As well, the crown molding is set at the elevation of the shower soffit and top of the window casing (not seen here) to provide a purposeful termination of the tile. Notice the full tiles at the top and bottom of the wall, small details such as this are what really brings the architect's intention to full expression with our projects.
Beautifully appointed custom home near Venice Beach, FL. Designed with the south Florida cottage style that is prevalent in Naples. Every part of this home is detailed to show off the work of the craftsmen that created it.
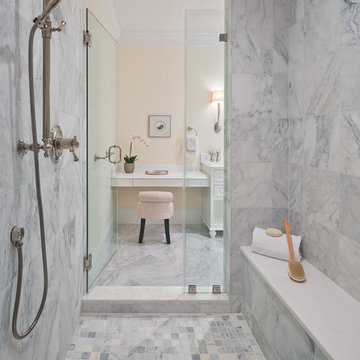
Allen Russ, Hoachlander Davis Photography, LLC
Design ideas for a transitional master bathroom in DC Metro with white cabinets, an alcove shower, marble floors, marble, a hinged shower door and a shower seat.
Design ideas for a transitional master bathroom in DC Metro with white cabinets, an alcove shower, marble floors, marble, a hinged shower door and a shower seat.
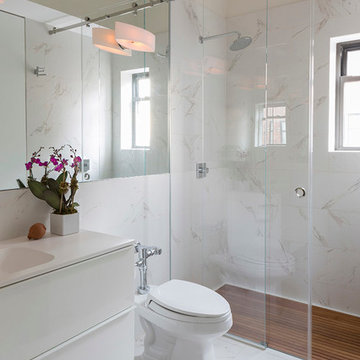
Marco Ricca
This is an example of a contemporary bathroom in New York with an integrated sink, flat-panel cabinets, white cabinets, a curbless shower, a one-piece toilet and white walls.
This is an example of a contemporary bathroom in New York with an integrated sink, flat-panel cabinets, white cabinets, a curbless shower, a one-piece toilet and white walls.
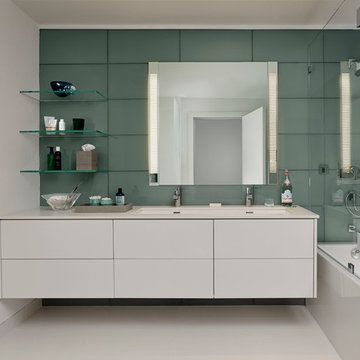
ASID Design Excellence First Place Residential – Kitchen and Bathroom: Michael Merrill Design Studio was approached three years ago by the homeowner to redesign her kitchen. Although she was dissatisfied with some aspects of her home, she still loved it dearly. As we discovered her passion for design, we began to rework her entire home for consistency including this bathroom.
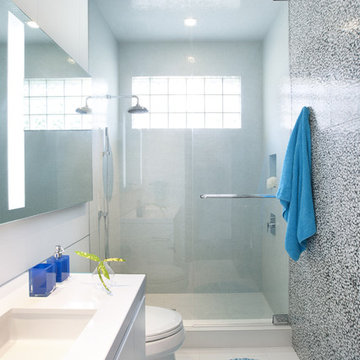
A young Mexican couple approached us to create a streamline modern and fresh home for their growing family. They expressed a desire for natural textures and finishes such as natural stone and a variety of woods to juxtapose against a clean linear white backdrop.
For the kid’s rooms we are staying within the modern and fresh feel of the house while bringing in pops of bright color such as lime green. We are looking to incorporate interactive features such as a chalkboard wall and fun unique kid size furniture.
The bathrooms are very linear and play with the concept of planes in the use of materials.They will be a study in contrasting and complementary textures established with tiles from resin inlaid with pebbles to a long porcelain tile that resembles wood grain.
This beautiful house is a 5 bedroom home located in Presidential Estates in Aventura, FL.
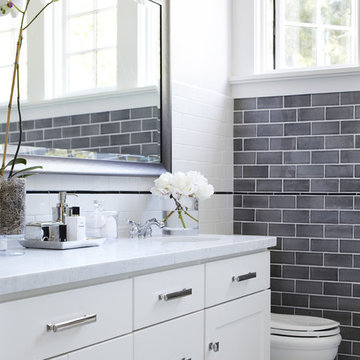
URRUTIA DESIGN
Photography by Matt Sartain
Inspiration for a transitional bathroom in San Francisco with shaker cabinets, white cabinets, gray tile, subway tile, an undermount sink and marble benchtops.
Inspiration for a transitional bathroom in San Francisco with shaker cabinets, white cabinets, gray tile, subway tile, an undermount sink and marble benchtops.

Photo of a transitional bathroom in Boston with flat-panel cabinets, white cabinets, a freestanding tub, green tile, white walls, an undermount sink, grey floor, white benchtops, a double vanity and a floating vanity.

A totally modernized master bath
Small modern 3/4 bathroom in San Francisco with flat-panel cabinets, white cabinets, an alcove shower, gray tile, glass tile, ceramic floors, an undermount sink, solid surface benchtops, grey floor, a hinged shower door, white benchtops, a single vanity, an alcove tub and multi-coloured walls.
Small modern 3/4 bathroom in San Francisco with flat-panel cabinets, white cabinets, an alcove shower, gray tile, glass tile, ceramic floors, an undermount sink, solid surface benchtops, grey floor, a hinged shower door, white benchtops, a single vanity, an alcove tub and multi-coloured walls.

These homeowners wanted to update their 1990’s bathroom with a statement tub to retreat and relax.
The primary bathroom was outdated and needed a facelift. The homeowner’s wanted to elevate all the finishes and fixtures to create a luxurious feeling space.
From the expanded vanity with wall sconces on each side of the gracefully curved mirrors to the plumbing fixtures that are minimalistic in style with their fluid lines, this bathroom is one you want to spend time in.
Adding a sculptural free-standing tub with soft curves and elegant proportions further elevated the design of the bathroom.
Heated floors make the space feel elevated, warm, and cozy.
White Carrara tile is used throughout the bathroom in different tile size and organic shapes to add interest. A tray ceiling with crown moulding and a stunning chandelier with crystal beads illuminates the room and adds sparkle to the space.
Natural materials, colors and textures make this a Master Bathroom that you would want to spend time in.

This is an example of a mid-sized transitional master bathroom in Chicago with recessed-panel cabinets, white cabinets, a freestanding tub, a corner shower, a one-piece toilet, gray tile, marble, grey walls, marble floors, an undermount sink, marble benchtops, grey floor, a hinged shower door, grey benchtops, a niche, a double vanity, a built-in vanity and decorative wall panelling.

Large Owner’s bathroom and closet renovation in West Chester PA. These clients wanted to redesign the bathroom with 2 closets into a new bathroom space with one large closet. We relocated the toilet to accommodate for a hallway to the bath leading past the newly enlarged closet. Everything about the new bath turned out great; from the frosted glass toilet room pocket door to the nickel gap wall treatment at the vanity. The tiled shower is spacious with bench seat, shampoo niche, rain head, and frameless glass. The custom finished double barn doors to the closet look awesome. The floors were done in Luxury Vinyl and look great along with being durable and waterproof. New trims, lighting, and a fresh paint job finish the look.
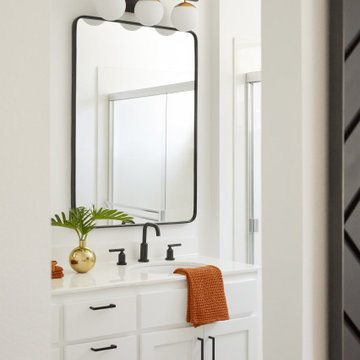
Transitional bathroom in San Francisco with shaker cabinets, white cabinets, white walls, an undermount sink, white benchtops, a single vanity and a built-in vanity.
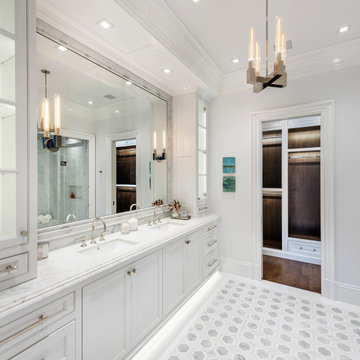
White marble master bath with white marble mosaic tiles.
Photo of a transitional master bathroom in Boston with recessed-panel cabinets, white cabinets, a curbless shower, white walls, mosaic tile floors, an undermount sink, marble benchtops, a hinged shower door, white benchtops, an enclosed toilet, a double vanity, a built-in vanity and recessed.
Photo of a transitional master bathroom in Boston with recessed-panel cabinets, white cabinets, a curbless shower, white walls, mosaic tile floors, an undermount sink, marble benchtops, a hinged shower door, white benchtops, an enclosed toilet, a double vanity, a built-in vanity and recessed.
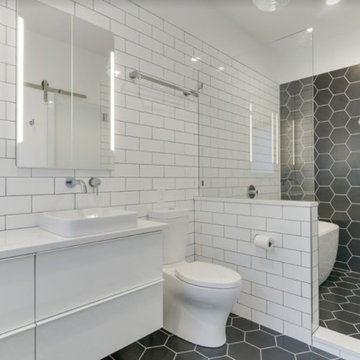
In this bathroom, the client wanted the contrast of the white subway tile and the black hexagon tile. We tiled up the walls and ceiling to create a wet room feeling.
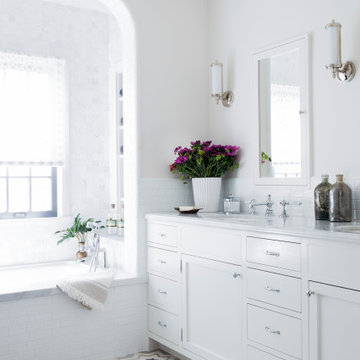
Design ideas for a mediterranean master bathroom in Los Angeles with shaker cabinets, white cabinets, an undermount tub, white tile, white walls, an undermount sink, grey floor, white benchtops, a double vanity and a built-in vanity.
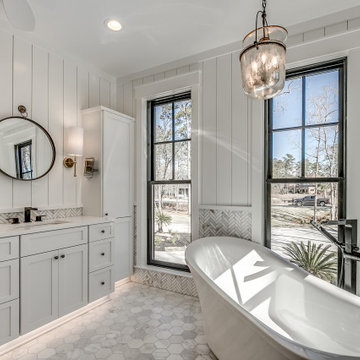
Inspiration for a transitional master bathroom in Charleston with shaker cabinets, white cabinets, a freestanding tub, marble, white walls, marble floors, an undermount sink, grey floor, white benchtops, a single vanity, a built-in vanity and panelled walls.
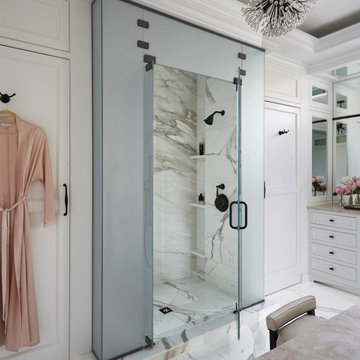
Inspiration for a transitional master bathroom in Chicago with beaded inset cabinets, white cabinets, an alcove shower, white tile, white walls, white floor, beige benchtops and a built-in vanity.
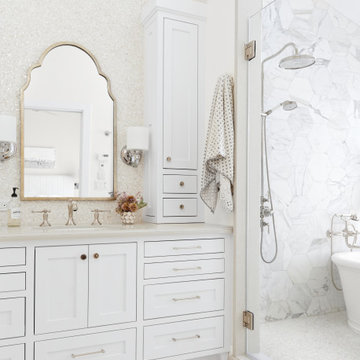
This is an example of a mid-sized beach style master bathroom in San Francisco with shaker cabinets, white cabinets, a freestanding tub, white tile, mosaic tile, white walls, an undermount sink, white floor, grey benchtops, an alcove shower, marble floors, engineered quartz benchtops and a hinged shower door.
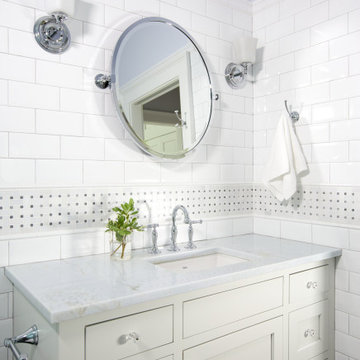
This sleek white bathroom is gorgeous and includes a walk-in shower and tub in one! The window lets in a ton of natural light.
Inspiration for a small transitional bathroom in Atlanta with shaker cabinets, white cabinets, white tile, white walls, white benchtops, subway tile and an undermount sink.
Inspiration for a small transitional bathroom in Atlanta with shaker cabinets, white cabinets, white tile, white walls, white benchtops, subway tile and an undermount sink.
Bathroom Design Ideas with White Cabinets
5