Bathroom Design Ideas with White Cabinets
Refine by:
Budget
Sort by:Popular Today
1 - 20 of 14,324 photos

First impression count as you enter this custom-built Horizon Homes property at Kellyville. The home opens into a stylish entryway, with soaring double height ceilings.
It’s often said that the kitchen is the heart of the home. And that’s literally true with this home. With the kitchen in the centre of the ground floor, this home provides ample formal and informal living spaces on the ground floor.
At the rear of the house, a rumpus room, living room and dining room overlooking a large alfresco kitchen and dining area make this house the perfect entertainer. It’s functional, too, with a butler’s pantry, and laundry (with outdoor access) leading off the kitchen. There’s also a mudroom – with bespoke joinery – next to the garage.
Upstairs is a mezzanine office area and four bedrooms, including a luxurious main suite with dressing room, ensuite and private balcony.
Outdoor areas were important to the owners of this knockdown rebuild. While the house is large at almost 454m2, it fills only half the block. That means there’s a generous backyard.
A central courtyard provides further outdoor space. Of course, this courtyard – as well as being a gorgeous focal point – has the added advantage of bringing light into the centre of the house.

Coastal master open style ensuite
This is an example of a large contemporary master bathroom in Gold Coast - Tweed with flat-panel cabinets, white cabinets, a freestanding tub, a double shower, a one-piece toilet, white tile, porcelain tile, white walls, wood-look tile, a drop-in sink, engineered quartz benchtops, multi-coloured floor, an open shower, white benchtops, an enclosed toilet, a double vanity and a floating vanity.
This is an example of a large contemporary master bathroom in Gold Coast - Tweed with flat-panel cabinets, white cabinets, a freestanding tub, a double shower, a one-piece toilet, white tile, porcelain tile, white walls, wood-look tile, a drop-in sink, engineered quartz benchtops, multi-coloured floor, an open shower, white benchtops, an enclosed toilet, a double vanity and a floating vanity.

The Estate by Build Prestige Homes is a grand acreage property featuring a magnificent, impressively built main residence, pool house, guest house and tennis pavilion all custom designed and quality constructed by Build Prestige Homes, specifically for our wonderful client.
Set on 14 acres of private countryside, the result is an impressive, palatial, classic American style estate that is expansive in space, rich in detailing and features glamourous, traditional interior fittings. All of the finishes, selections, features and design detail was specified and carefully selected by Build Prestige Homes in consultation with our client to curate a timeless, relaxed elegance throughout this home and property.
The children's bathroom features a custom Victoria + Albert pink bath, pillow top subway tiles, double vanity, Perrin & Rowe tapware, heated towel rails, beveled edge mirror, wall sconces and shaker doors.
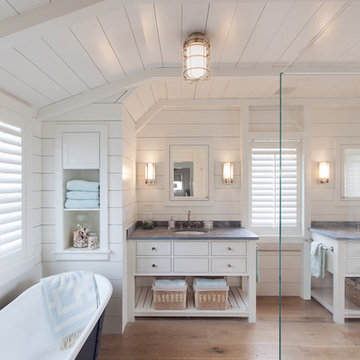
Nantucket Architectural Photography
Inspiration for a large beach style master bathroom in Boston with white cabinets, granite benchtops, a freestanding tub, a corner shower, white tile, ceramic tile, white walls, light hardwood floors, an undermount sink and flat-panel cabinets.
Inspiration for a large beach style master bathroom in Boston with white cabinets, granite benchtops, a freestanding tub, a corner shower, white tile, ceramic tile, white walls, light hardwood floors, an undermount sink and flat-panel cabinets.
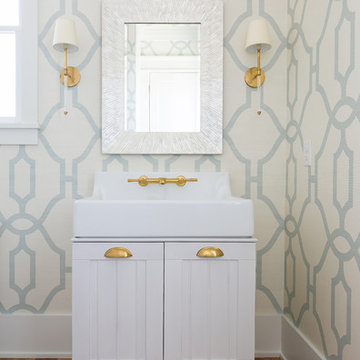
Photo of a mid-sized country powder room in Charleston with furniture-like cabinets, white cabinets, brown floor, blue walls, medium hardwood floors, an integrated sink, engineered quartz benchtops and white benchtops.
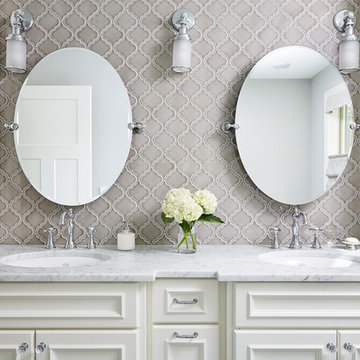
Custom vanity
Inspiration for a large traditional master bathroom in Minneapolis with recessed-panel cabinets, white cabinets, gray tile, porcelain tile, grey walls, an undermount sink, solid surface benchtops and grey benchtops.
Inspiration for a large traditional master bathroom in Minneapolis with recessed-panel cabinets, white cabinets, gray tile, porcelain tile, grey walls, an undermount sink, solid surface benchtops and grey benchtops.
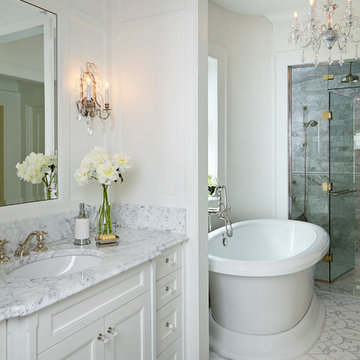
Rising amidst the grand homes of North Howe Street, this stately house has more than 6,600 SF. In total, the home has seven bedrooms, six full bathrooms and three powder rooms. Designed with an extra-wide floor plan (21'-2"), achieved through side-yard relief, and an attached garage achieved through rear-yard relief, it is a truly unique home in a truly stunning environment.
The centerpiece of the home is its dramatic, 11-foot-diameter circular stair that ascends four floors from the lower level to the roof decks where panoramic windows (and views) infuse the staircase and lower levels with natural light. Public areas include classically-proportioned living and dining rooms, designed in an open-plan concept with architectural distinction enabling them to function individually. A gourmet, eat-in kitchen opens to the home's great room and rear gardens and is connected via its own staircase to the lower level family room, mud room and attached 2-1/2 car, heated garage.
The second floor is a dedicated master floor, accessed by the main stair or the home's elevator. Features include a groin-vaulted ceiling; attached sun-room; private balcony; lavishly appointed master bath; tremendous closet space, including a 120 SF walk-in closet, and; an en-suite office. Four family bedrooms and three bathrooms are located on the third floor.
This home was sold early in its construction process.
Nathan Kirkman
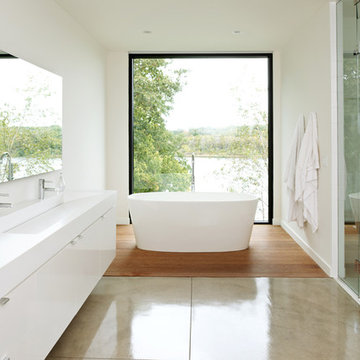
Chad Holder
Design ideas for a mid-sized modern master bathroom in Minneapolis with a trough sink, flat-panel cabinets, white cabinets, a freestanding tub, an alcove shower, white tile, concrete floors and white walls.
Design ideas for a mid-sized modern master bathroom in Minneapolis with a trough sink, flat-panel cabinets, white cabinets, a freestanding tub, an alcove shower, white tile, concrete floors and white walls.
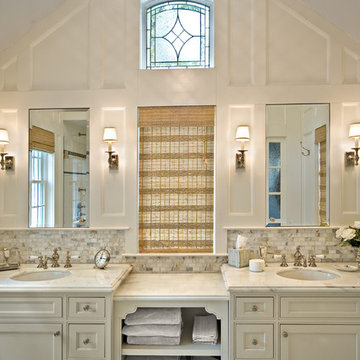
Master bath extension, double sinks and custom white painted vanities, calacatta marble basketweave floor by Waterworks, polished nickel fittings, recessed panel woodworking, leaded glass window, white subway tile with glass mosaic accent, full glass shower walls. Please note that image tags do not necessarily identify the product used.

Primary bathroom with marble flooring, free standing tub, corner shower and double vanity. Light bright and airy bathroom perfect for getting ready everyday!

Classic Bermuda style architecture, fun vintage Palm Beach interiors.
Inspiration for a large tropical bathroom in Other with recessed-panel cabinets, white cabinets, an open shower, a two-piece toilet, white tile, subway tile, black walls, mosaic tile floors, an undermount sink, marble benchtops, black floor, an open shower, white benchtops, a single vanity, a built-in vanity and wallpaper.
Inspiration for a large tropical bathroom in Other with recessed-panel cabinets, white cabinets, an open shower, a two-piece toilet, white tile, subway tile, black walls, mosaic tile floors, an undermount sink, marble benchtops, black floor, an open shower, white benchtops, a single vanity, a built-in vanity and wallpaper.

Oversized primary shower with spa and soaking tub.
Design ideas for an expansive modern master bathroom with shaker cabinets, white cabinets, a freestanding tub, a curbless shower, a one-piece toilet, multi-coloured tile, ceramic tile, white walls, ceramic floors, a drop-in sink, engineered quartz benchtops, brown floor, an open shower, white benchtops, a niche, a double vanity and a built-in vanity.
Design ideas for an expansive modern master bathroom with shaker cabinets, white cabinets, a freestanding tub, a curbless shower, a one-piece toilet, multi-coloured tile, ceramic tile, white walls, ceramic floors, a drop-in sink, engineered quartz benchtops, brown floor, an open shower, white benchtops, a niche, a double vanity and a built-in vanity.

Large master bathroom in Other with recessed-panel cabinets, white cabinets, a claw-foot tub, a corner shower, a wall-mount toilet, white tile, ceramic tile, white walls, porcelain floors, an undermount sink, marble benchtops, white floor, a hinged shower door, white benchtops, a shower seat, a double vanity, a built-in vanity, coffered and decorative wall panelling.
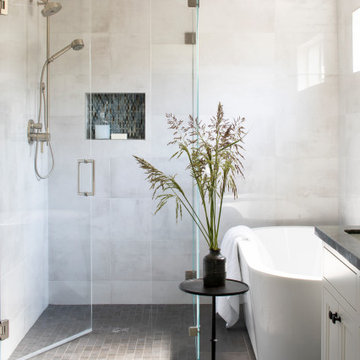
Photo of a small transitional master bathroom in San Francisco with flat-panel cabinets, white cabinets, a freestanding tub, quartzite benchtops, blue benchtops, a single vanity and a built-in vanity.
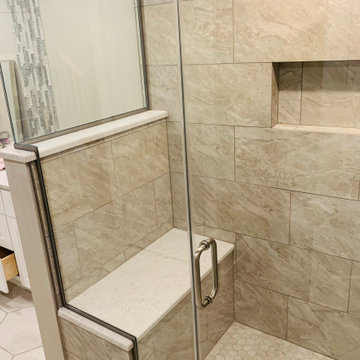
A wonderful master bathroom with in floor heat, handheld shower, rain shower head, and traditional shower faucet. The shower has great easy access with a curbless shower entrance. A beautiful waterfall tile feature wall that matches the tile features on the vanity.

Large traditional master bathroom in Other with raised-panel cabinets, white cabinets, a freestanding tub, an open shower, a two-piece toilet, multi-coloured tile, pebble tile, beige walls, pebble tile floors, a drop-in sink, granite benchtops, multi-coloured floor, an open shower, multi-coloured benchtops, an enclosed toilet, a double vanity, a built-in vanity and vaulted.

This Melbourne apartment is the perfect setting for wine and dinning as you sit back and admire the city skyline. The kitchen oozes elegance with stunning bespoke cabinetry, catering to the entertaining needs of our clients. When achieving a dream kitchen, it is important to consider all the finer details like storage needs. Featuring this neatly fitted out appliance cabinet, perfect for the morning breakfast run! Every room in this Docklands apartment displays the wow factor! Scandi theme is the design statement behind the timber barn door into the bathroom and euro laundry. This stunning timber grooved paneling, wall hung vanity has introduced texture and a focal point into this adoring renovation. Striking the balance with perfect mix of warmth, clean lines to create a seamless open feel. The Ensuite is nothing but amazing, exquisite finishes alongside the center piece of the freestanding bathtub. The speckled Terrazzo flooring is visually beautiful against the white custom- made joinery with brushed gold fittings throughout, creating a real timeless feel with complete luxury.

Inspiration for a small contemporary master bathroom in Surrey with flat-panel cabinets, white cabinets, a wall-mount toilet, beige tile, beige walls, ceramic floors, grey floor, a hinged shower door, a single vanity, a floating vanity, vaulted, mosaic tile and a console sink.

Design ideas for a mid-sized modern bathroom in Dallas with flat-panel cabinets, white cabinets, an alcove tub, a shower/bathtub combo, a two-piece toilet, gray tile, ceramic tile, grey walls, ceramic floors, an undermount sink, quartzite benchtops, white floor, a sliding shower screen, white benchtops, a single vanity and a built-in vanity.

Craftsman Style Residence New Construction 2021
3000 square feet, 4 Bedroom, 3-1/2 Baths
Small arts and crafts master bathroom in San Francisco with shaker cabinets, white cabinets, a freestanding tub, a shower/bathtub combo, a one-piece toilet, white tile, porcelain tile, grey walls, marble floors, an undermount sink, engineered quartz benchtops, white floor, a sliding shower screen, white benchtops, a niche, a single vanity, a built-in vanity and wallpaper.
Small arts and crafts master bathroom in San Francisco with shaker cabinets, white cabinets, a freestanding tub, a shower/bathtub combo, a one-piece toilet, white tile, porcelain tile, grey walls, marble floors, an undermount sink, engineered quartz benchtops, white floor, a sliding shower screen, white benchtops, a niche, a single vanity, a built-in vanity and wallpaper.
Bathroom Design Ideas with White Cabinets
1

