Bathroom Design Ideas with White Cabinets
Sort by:Popular Today
1 - 20 of 13,932 photos

First impression count as you enter this custom-built Horizon Homes property at Kellyville. The home opens into a stylish entryway, with soaring double height ceilings.
It’s often said that the kitchen is the heart of the home. And that’s literally true with this home. With the kitchen in the centre of the ground floor, this home provides ample formal and informal living spaces on the ground floor.
At the rear of the house, a rumpus room, living room and dining room overlooking a large alfresco kitchen and dining area make this house the perfect entertainer. It’s functional, too, with a butler’s pantry, and laundry (with outdoor access) leading off the kitchen. There’s also a mudroom – with bespoke joinery – next to the garage.
Upstairs is a mezzanine office area and four bedrooms, including a luxurious main suite with dressing room, ensuite and private balcony.
Outdoor areas were important to the owners of this knockdown rebuild. While the house is large at almost 454m2, it fills only half the block. That means there’s a generous backyard.
A central courtyard provides further outdoor space. Of course, this courtyard – as well as being a gorgeous focal point – has the added advantage of bringing light into the centre of the house.

The Estate by Build Prestige Homes is a grand acreage property featuring a magnificent, impressively built main residence, pool house, guest house and tennis pavilion all custom designed and quality constructed by Build Prestige Homes, specifically for our wonderful client.
Set on 14 acres of private countryside, the result is an impressive, palatial, classic American style estate that is expansive in space, rich in detailing and features glamourous, traditional interior fittings. All of the finishes, selections, features and design detail was specified and carefully selected by Build Prestige Homes in consultation with our client to curate a timeless, relaxed elegance throughout this home and property.
The master suite features gorgeous chandeliers, soft pink doors leading from the ensuite to the expansive WIR, marble arabesque laser cut heated floor tiles, gorgeous wall sconces fitted to custom bevel edged mirrors, Michelangelo marble bench tops with lambs tongue edge.

Coastal master open style ensuite
This is an example of a large contemporary master bathroom in Gold Coast - Tweed with flat-panel cabinets, white cabinets, a freestanding tub, a double shower, a one-piece toilet, white tile, porcelain tile, white walls, wood-look tile, a drop-in sink, engineered quartz benchtops, multi-coloured floor, an open shower, white benchtops, an enclosed toilet, a double vanity and a floating vanity.
This is an example of a large contemporary master bathroom in Gold Coast - Tweed with flat-panel cabinets, white cabinets, a freestanding tub, a double shower, a one-piece toilet, white tile, porcelain tile, white walls, wood-look tile, a drop-in sink, engineered quartz benchtops, multi-coloured floor, an open shower, white benchtops, an enclosed toilet, a double vanity and a floating vanity.
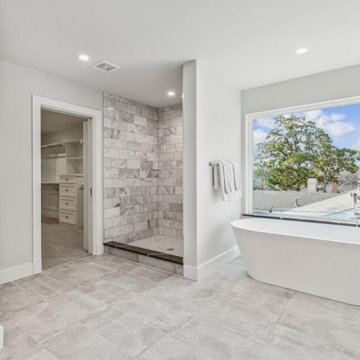
This is an example of a large contemporary master bathroom in Dallas with beaded inset cabinets, white cabinets, a freestanding tub, an alcove shower, a two-piece toilet, gray tile, porcelain tile, white walls, porcelain floors, an undermount sink, marble benchtops, grey floor, an open shower, white benchtops, an enclosed toilet, a double vanity and a built-in vanity.
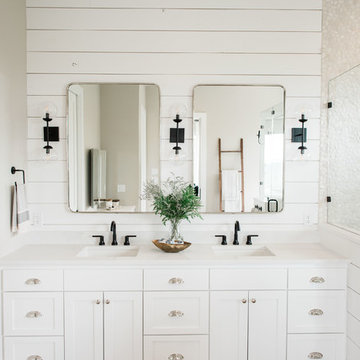
Madeline Harper Photography
Photo of a large country master bathroom in Austin with shaker cabinets, white cabinets, a freestanding tub, a corner shower, white walls, porcelain floors, a drop-in sink, engineered quartz benchtops, grey floor, a hinged shower door and white benchtops.
Photo of a large country master bathroom in Austin with shaker cabinets, white cabinets, a freestanding tub, a corner shower, white walls, porcelain floors, a drop-in sink, engineered quartz benchtops, grey floor, a hinged shower door and white benchtops.
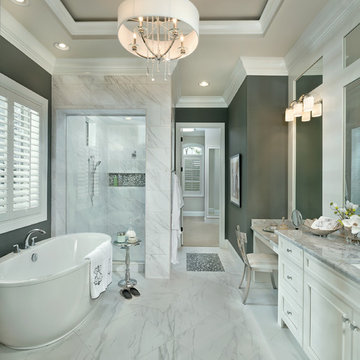
Asheville 1296 luxurious Owner's Bath with freestanding tub and Carerra marble.
This is an example of a large transitional master bathroom in Cincinnati with an undermount sink, recessed-panel cabinets, white cabinets, marble benchtops, a freestanding tub, an alcove shower, white tile, grey walls, porcelain tile, porcelain floors and white floor.
This is an example of a large transitional master bathroom in Cincinnati with an undermount sink, recessed-panel cabinets, white cabinets, marble benchtops, a freestanding tub, an alcove shower, white tile, grey walls, porcelain tile, porcelain floors and white floor.
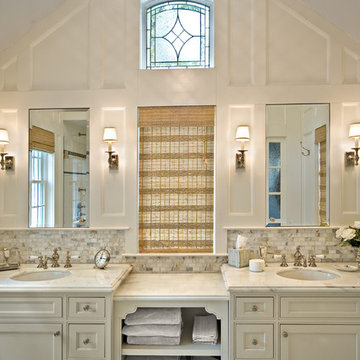
Master bath extension, double sinks and custom white painted vanities, calacatta marble basketweave floor by Waterworks, polished nickel fittings, recessed panel woodworking, leaded glass window, white subway tile with glass mosaic accent, full glass shower walls. Please note that image tags do not necessarily identify the product used.
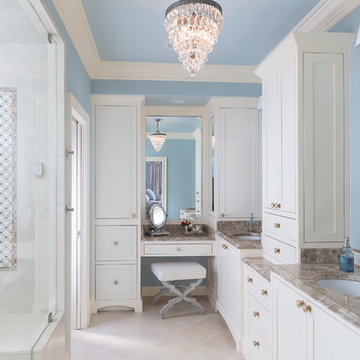
This dreamy master bath remodel in East Cobb offers generous space without going overboard in square footage. The homeowner chose to go with a large double vanity with a custom seated space as well as a nice shower with custom features and decided to forgo the typical big soaking tub.
The vanity area shown in the photos has plenty of storage within the wall cabinets and the large drawers below.
The countertop is Cedar Brown slab marble with undermount sinks. The brushed nickel metal details were done to work with the theme through out the home. The floor is a 12x24 honed Crema Marfil.
The stunning crystal chandelier draws the eye up and adds to the simplistic glamour of the bath.
The shower was done with an elegant combination of tumbled and polished Crema Marfil, two rows of Emperador Light inlay and Mirage Glass Tiles, Flower Series, Polished.
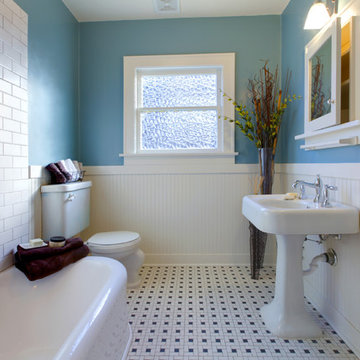
Based in New York, with over 50 years in the industry our business is built on a foundation of steadfast commitment to client satisfaction.
This is an example of a mid-sized traditional master bathroom in New York with glass-front cabinets, white cabinets, a hot tub, an open shower, a two-piece toilet, white tile, mosaic tile, white walls, porcelain floors, an undermount sink, tile benchtops, white floor and a hinged shower door.
This is an example of a mid-sized traditional master bathroom in New York with glass-front cabinets, white cabinets, a hot tub, an open shower, a two-piece toilet, white tile, mosaic tile, white walls, porcelain floors, an undermount sink, tile benchtops, white floor and a hinged shower door.

Made for the European Modern Guest with textured porcelain flooring and added black grout for high contrast
Photo of a mid-sized contemporary 3/4 bathroom in Orange County with flat-panel cabinets, white cabinets, a one-piece toilet, white tile, ceramic tile, porcelain floors, an undermount sink, engineered quartz benchtops, white floor, white benchtops, an alcove shower and an open shower.
Photo of a mid-sized contemporary 3/4 bathroom in Orange County with flat-panel cabinets, white cabinets, a one-piece toilet, white tile, ceramic tile, porcelain floors, an undermount sink, engineered quartz benchtops, white floor, white benchtops, an alcove shower and an open shower.
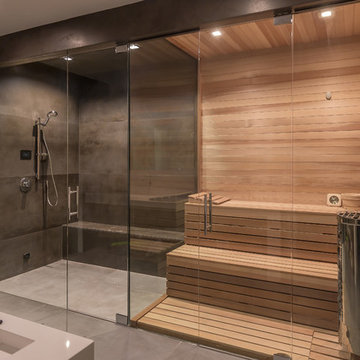
A steam shower and sauna next to the pool area. the ultimate spa experience in the comfort of one's home
Expansive modern bathroom in San Francisco with white cabinets, a double shower, a wall-mount toilet, black tile, ceramic tile, black walls, ceramic floors, with a sauna, a wall-mount sink, black floor, a hinged shower door and white benchtops.
Expansive modern bathroom in San Francisco with white cabinets, a double shower, a wall-mount toilet, black tile, ceramic tile, black walls, ceramic floors, with a sauna, a wall-mount sink, black floor, a hinged shower door and white benchtops.
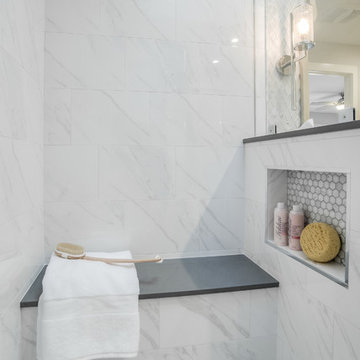
A hidden niche adds functionality and practicality to this walk-in shower, allowing the client a place to set shampoos and shower gels.
Small transitional master bathroom in Dallas with shaker cabinets, white cabinets, a corner shower, a two-piece toilet, white tile, marble, grey walls, porcelain floors, an undermount sink, engineered quartz benchtops, grey floor and a hinged shower door.
Small transitional master bathroom in Dallas with shaker cabinets, white cabinets, a corner shower, a two-piece toilet, white tile, marble, grey walls, porcelain floors, an undermount sink, engineered quartz benchtops, grey floor and a hinged shower door.
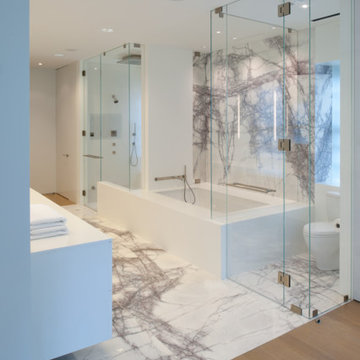
After- Bathroom
This is an example of a large contemporary master bathroom in DC Metro with flat-panel cabinets, white cabinets, marble benchtops, an undermount tub, an alcove shower, a two-piece toilet, white tile, ceramic tile, white walls and marble floors.
This is an example of a large contemporary master bathroom in DC Metro with flat-panel cabinets, white cabinets, marble benchtops, an undermount tub, an alcove shower, a two-piece toilet, white tile, ceramic tile, white walls and marble floors.
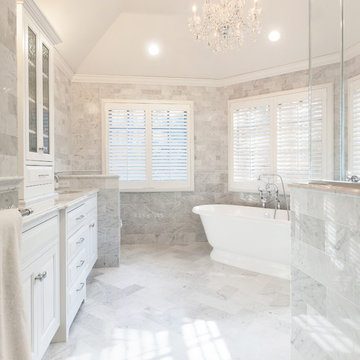
Master bathroom suite in a classic design of white inset cabinetry, tray ceiling finished with crown molding. The free standing Victoria Albert tub set on a marble stage and stunning chandelier. The flooring is marble in a herring bone pattern and walls are subway.
Photos by Blackstock Photography
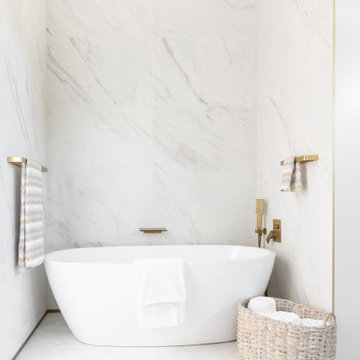
White, black and gold create a serene and dramatic touch in the master bath.
Design ideas for an expansive modern master bathroom in Phoenix with flat-panel cabinets, white cabinets, a freestanding tub, a double shower, white tile, stone slab, an undermount sink, engineered quartz benchtops, a hinged shower door, white benchtops, a double vanity, a floating vanity, white walls, porcelain floors, white floor and a niche.
Design ideas for an expansive modern master bathroom in Phoenix with flat-panel cabinets, white cabinets, a freestanding tub, a double shower, white tile, stone slab, an undermount sink, engineered quartz benchtops, a hinged shower door, white benchtops, a double vanity, a floating vanity, white walls, porcelain floors, white floor and a niche.

This white bathroom has a white and grey tile floor and a white freestanding bathtub. A mini chandelier hangs on the ceiling, and silver and gold metal accents run throughout.
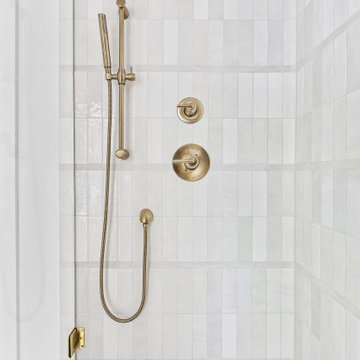
Interior Design By Designer and Broker Jessica Koltun Home | Selling Dallas Texas | blue subway tile, white custom vent hood, white oak floors, gold chandelier, sea salt mint green accent panel wall, marble, cloe tile bedrosians, herringbone, seagrass woven mirror, stainless steel appliances, open l shape kitchen, black horizontal straight stack makoto, blue hexagon floor, white shaker, california, contemporary, modern, coastal, waterfall island, floating shelves, brass gold shower faucet, penny

Looking from her side thru the shower into his side! New open Shower with knee-wall/bench seat! Signature Hardware Polished Nickel tub filler with hand shower, and Perla Polished Marble Clipped Diamond with White Dolomite Dot Mosaic tile and 2" x 12" Ogee crown tile! Victoria & Albert Amiata 65" Natural Stone free-standing tub! CVR Paris Petite Flea Market Chandelier!

Coastal master open style ensuite
Large beach style master bathroom in Gold Coast - Tweed with flat-panel cabinets, white cabinets, a freestanding tub, a double shower, a one-piece toilet, white tile, porcelain tile, white walls, wood-look tile, a drop-in sink, engineered quartz benchtops, multi-coloured floor, an open shower, white benchtops, an enclosed toilet, a double vanity and a floating vanity.
Large beach style master bathroom in Gold Coast - Tweed with flat-panel cabinets, white cabinets, a freestanding tub, a double shower, a one-piece toilet, white tile, porcelain tile, white walls, wood-look tile, a drop-in sink, engineered quartz benchtops, multi-coloured floor, an open shower, white benchtops, an enclosed toilet, a double vanity and a floating vanity.
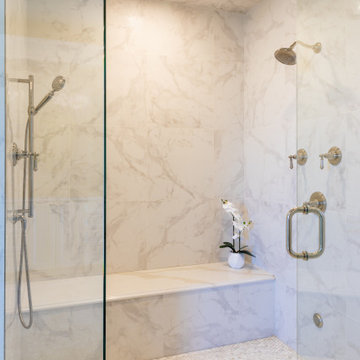
Master bath with hotel look...marble flooring and shower, jacuzzi tub, large shower and feature tile backsplash.
Design ideas for a large traditional master bathroom in Denver with flat-panel cabinets, white cabinets, a drop-in tub, beige tile, marble, ceramic floors, engineered quartz benchtops, white floor, white benchtops, a double vanity and a built-in vanity.
Design ideas for a large traditional master bathroom in Denver with flat-panel cabinets, white cabinets, a drop-in tub, beige tile, marble, ceramic floors, engineered quartz benchtops, white floor, white benchtops, a double vanity and a built-in vanity.
Bathroom Design Ideas with White Cabinets
1