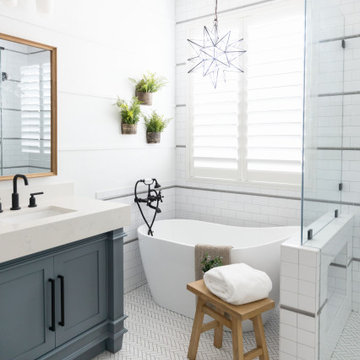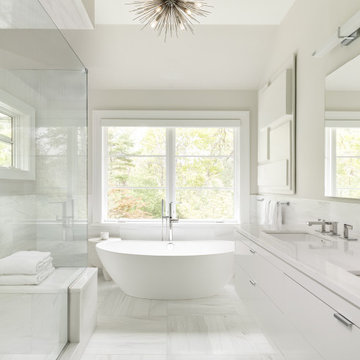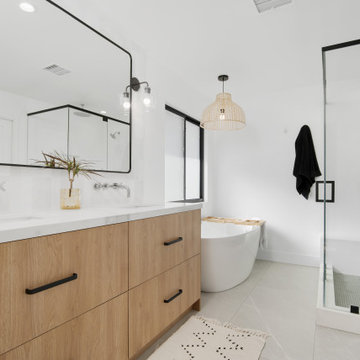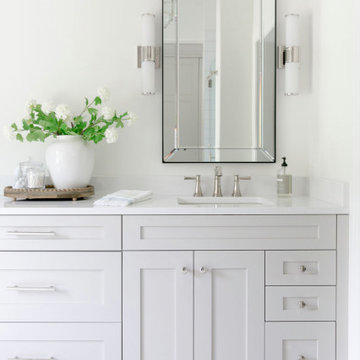Bathroom Design Ideas with White Floor and a Double Vanity
Refine by:
Budget
Sort by:Popular Today
1 - 20 of 14,172 photos

This lovely bathroom has everything that represents good design: well balanced; functional; aesthetically pleasing, interesting and individual; good use of space; and not only meeting, but exceeding, the clients' brief.
The carefully chosen floor and feature wall tiles add a definite individual stamp, and allude to perhaps an art deco or retro mood. The room would be simply just another white bathroom without them. The white and black of the tiles is reflected in the selection of the white wall tiles and black tapware and accessories. The monochrome theme is then softened and made more inviting by the addition of the timber vanity with its fluted basins. The pretty mirrors are the touch of genius here, defying the straight lines elsewhere, and asserting their style on the whole. Successfully blending styles, shapes, colours and textures is the key to a result that supersedes the ordinary and says: 'This is my space'.
The right advice and professional knowhow, including correct execution (note the beautiful tiling by our talented tilers), is also essential to ensure a polished designer-look.
It is very much worth your time to carefully consider and select each individual element, ensuring that each one is of the highest quality within your budget. This will ensure a pleasing long-lasting look, no matter the whims of fashion.

Design ideas for a contemporary bathroom in Melbourne with flat-panel cabinets, medium wood cabinets, a freestanding tub, a vessel sink, white floor, white benchtops, a niche, a double vanity and a floating vanity.

Design ideas for a large contemporary bathroom in Sydney with recessed-panel cabinets, white cabinets, an open shower, a wall-mount toilet, stone tile, white walls, marble floors, an integrated sink, marble benchtops, white floor, an open shower, a double vanity and a freestanding vanity.

Photo of a contemporary bathroom in Gold Coast - Tweed with flat-panel cabinets, medium wood cabinets, a curbless shower, green tile, a vessel sink, white floor, an open shower, white benchtops, a double vanity and a built-in vanity.

This huge Master Ensuite was designed to provide a luxurious His and Hers space with an emphasis on taking advantage of the incredible ocean views from the freestanding tub.

The bathroom is minimalist. It has neutral tone such as white and very light grey. The texture of the mosaic tiles, marble tiles and terrazzo floor tiles create variation and interest in different surfaces.

This is an example of a mid-sized transitional master bathroom in Los Angeles with blue cabinets, a curbless shower, marble, blue walls, porcelain floors, an undermount sink, engineered quartz benchtops, white floor, a hinged shower door, white benchtops, a shower seat, a double vanity, a built-in vanity, white tile and recessed-panel cabinets.

This is an example of a mid-sized transitional master bathroom in Orange County with shaker cabinets, grey cabinets, an undermount tub, an alcove shower, grey walls, marble floors, an undermount sink, engineered quartz benchtops, white floor, a hinged shower door, white benchtops, a double vanity and a built-in vanity.

Matte gray-green subway tiles with honed penny round mosaic tile flooring
Photo of a beach style master bathroom in Orange County with shaker cabinets, white cabinets, an alcove shower, white walls, porcelain floors, an undermount sink, quartzite benchtops, white floor, a hinged shower door, white benchtops, a shower seat, a double vanity and a built-in vanity.
Photo of a beach style master bathroom in Orange County with shaker cabinets, white cabinets, an alcove shower, white walls, porcelain floors, an undermount sink, quartzite benchtops, white floor, a hinged shower door, white benchtops, a shower seat, a double vanity and a built-in vanity.

123 Remodeling’s design-build team gave this bathroom in Bucktown (Chicago, IL) a facelift by installing new tile, mirrors, light fixtures, and a new countertop. We reused the existing vanity, shower fixtures, faucets, and toilet that were all in good condition. We incorporated a beautiful blue blended tile as an accent wall to pop against the rest of the neutral tiles. Lastly, we added a shower bench and a sliding glass shower door giving this client the coastal bathroom of their dreams.

Stunning master bath with custom tile floor and stone shower, countertops, and trim.
Custom white back-lit built-ins with glass fronts, mirror-mounted polished nickel sconces, and polished nickel pendant light. Polished nickel hardware and finishes. Separate water closet with frosted glass door. Deep soaking tub with Lefroy Brooks free-standing tub mixer. Spacious marble curbless shower with glass door, rain shower, hand shower, and steam shower.

MASTER BATHROOM RENOVATION TRANSFORMED FROM AN OUT DATED SPACE TO A FRESH NEW BATHROOM WITH CUSTOM VANITY + WALL TREATMENTS + ALL NEW TILE + PLUMBING

Large transitional master bathroom in Salt Lake City with grey cabinets, a freestanding tub, an alcove shower, a two-piece toilet, white tile, ceramic tile, grey walls, marble floors, an undermount sink, engineered quartz benchtops, white floor, a hinged shower door, white benchtops, a double vanity, a built-in vanity and shaker cabinets.

Design ideas for a large transitional master bathroom in New York with flat-panel cabinets, white cabinets, a freestanding tub, a corner shower, white tile, porcelain tile, grey walls, porcelain floors, an undermount sink, white floor, a hinged shower door, white benchtops, a shower seat, a double vanity and a floating vanity.

Chrome wall hung faucets with plaster shower walls and a porcelain tub under a wicker light fixture.
Large beach style master bathroom in Orange County with light wood cabinets, a freestanding tub, a corner shower, a one-piece toilet, white tile, white walls, porcelain floors, an undermount sink, quartzite benchtops, white floor, a hinged shower door, white benchtops, a double vanity, a built-in vanity and flat-panel cabinets.
Large beach style master bathroom in Orange County with light wood cabinets, a freestanding tub, a corner shower, a one-piece toilet, white tile, white walls, porcelain floors, an undermount sink, quartzite benchtops, white floor, a hinged shower door, white benchtops, a double vanity, a built-in vanity and flat-panel cabinets.

The Ranch Pass Project consisted of architectural design services for a new home of around 3,400 square feet. The design of the new house includes four bedrooms, one office, a living room, dining room, kitchen, scullery, laundry/mud room, upstairs children’s playroom and a three-car garage, including the design of built-in cabinets throughout. The design style is traditional with Northeast turn-of-the-century architectural elements and a white brick exterior. Design challenges encountered with this project included working with a flood plain encroachment in the property as well as situating the house appropriately in relation to the street and everyday use of the site. The design solution was to site the home to the east of the property, to allow easy vehicle access, views of the site and minimal tree disturbance while accommodating the flood plain accordingly.

This linen closet has a hamper pullout
Large transitional master bathroom in Sacramento with shaker cabinets, brown cabinets, a freestanding tub, an alcove shower, a two-piece toilet, brown tile, glass tile, grey walls, porcelain floors, an undermount sink, engineered quartz benchtops, white floor, a hinged shower door, white benchtops, a double vanity and a built-in vanity.
Large transitional master bathroom in Sacramento with shaker cabinets, brown cabinets, a freestanding tub, an alcove shower, a two-piece toilet, brown tile, glass tile, grey walls, porcelain floors, an undermount sink, engineered quartz benchtops, white floor, a hinged shower door, white benchtops, a double vanity and a built-in vanity.

Design ideas for a contemporary master bathroom in Austin with flat-panel cabinets, grey cabinets, a freestanding tub, a corner shower, green tile, white walls, an undermount sink, white floor, an open shower, white benchtops, a double vanity and a built-in vanity.

Photo of a large transitional master bathroom in New York with shaker cabinets, a curbless shower, white tile, ceramic tile, white walls, porcelain floors, an undermount sink, engineered quartz benchtops, white floor, a hinged shower door, white benchtops, a built-in vanity, a double vanity and grey cabinets.

Design ideas for a large transitional master bathroom with recessed-panel cabinets, grey cabinets, a drop-in tub, a double shower, a two-piece toilet, white tile, marble, grey walls, marble floors, an undermount sink, engineered quartz benchtops, white floor, a hinged shower door, white benchtops, a shower seat, a double vanity, a built-in vanity and wallpaper.
Bathroom Design Ideas with White Floor and a Double Vanity
1