Bathroom Design Ideas with White Floor and an Enclosed Toilet
Refine by:
Budget
Sort by:Popular Today
1 - 20 of 2,704 photos

Stunning master bath with custom tile floor and stone shower, countertops, and trim.
Custom white back-lit built-ins with glass fronts, mirror-mounted polished nickel sconces, and polished nickel pendant light. Polished nickel hardware and finishes. Separate water closet with frosted glass door. Deep soaking tub with Lefroy Brooks free-standing tub mixer. Spacious marble curbless shower with glass door, rain shower, hand shower, and steam shower.

Photo of a large modern master bathroom in Other with shaker cabinets, medium wood cabinets, a freestanding tub, an alcove shower, a two-piece toilet, white tile, porcelain tile, white walls, porcelain floors, a drop-in sink, quartzite benchtops, white floor, a hinged shower door, white benchtops, an enclosed toilet, a double vanity and a built-in vanity.
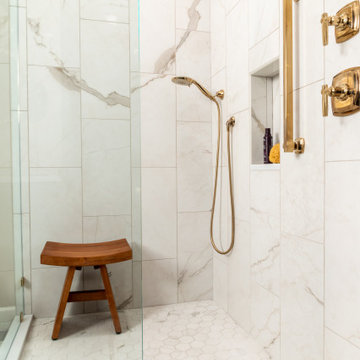
Expansive eclectic master bathroom in St Louis with raised-panel cabinets, black cabinets, a freestanding tub, a corner shower, white tile, marble, brown walls, marble floors, an undermount sink, engineered quartz benchtops, white floor, a hinged shower door, white benchtops, an enclosed toilet, a double vanity and a built-in vanity.

Photo of a mid-sized contemporary master bathroom in San Francisco with flat-panel cabinets, brown cabinets, a freestanding tub, a corner shower, blue tile, ceramic tile, white walls, cement tiles, an integrated sink, engineered quartz benchtops, white floor, a hinged shower door, white benchtops, an enclosed toilet, a double vanity, a floating vanity and wallpaper.

These homeowners wanted to update their 1990’s bathroom with a statement tub to retreat and relax.
The primary bathroom was outdated and needed a facelift. The homeowner’s wanted to elevate all the finishes and fixtures to create a luxurious feeling space.
From the expanded vanity with wall sconces on each side of the gracefully curved mirrors to the plumbing fixtures that are minimalistic in style with their fluid lines, this bathroom is one you want to spend time in.
Adding a sculptural free-standing tub with soft curves and elegant proportions further elevated the design of the bathroom.
Heated floors make the space feel elevated, warm, and cozy.
White Carrara tile is used throughout the bathroom in different tile size and organic shapes to add interest. A tray ceiling with crown moulding and a stunning chandelier with crystal beads illuminates the room and adds sparkle to the space.
Natural materials, colors and textures make this a Master Bathroom that you would want to spend time in.
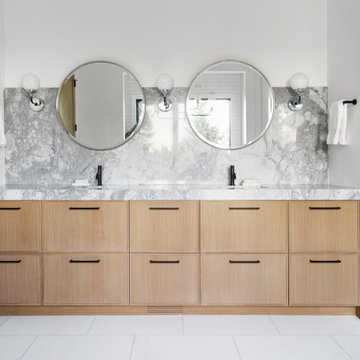
Contemporary master bathroom in Calgary with flat-panel cabinets, medium wood cabinets, a freestanding tub, an alcove shower, a one-piece toilet, gray tile, subway tile, white walls, ceramic floors, white floor, a hinged shower door, grey benchtops, an enclosed toilet, a double vanity and a built-in vanity.

Inspiration for a mid-sized transitional master bathroom in Other with medium wood cabinets, an undermount tub, an alcove shower, a one-piece toilet, green tile, ceramic tile, white walls, ceramic floors, an undermount sink, engineered quartz benchtops, white floor, a hinged shower door, white benchtops, an enclosed toilet, a double vanity, a built-in vanity and shaker cabinets.
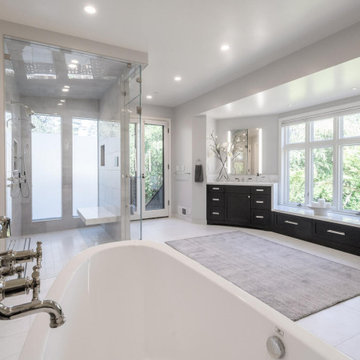
Design ideas for a transitional master bathroom in San Francisco with shaker cabinets, dark wood cabinets, a freestanding tub, a curbless shower, marble, grey walls, marble floors, an undermount sink, engineered quartz benchtops, white floor, a hinged shower door, white benchtops, an enclosed toilet, a double vanity and a built-in vanity.
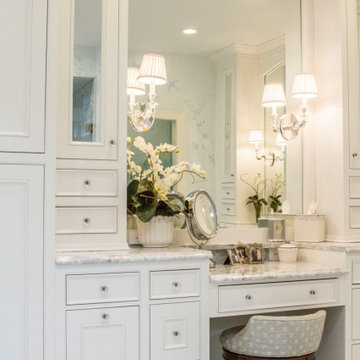
www.nestkbhomedesign.com
Photos: Linda McKee
This beautifully designed Wood-Mode Makeup Vanity has all the storage features you could need.
Photo of a large traditional master bathroom in St Louis with furniture-like cabinets, white cabinets, a freestanding tub, an alcove shower, a one-piece toilet, white tile, marble, blue walls, marble floors, an undermount sink, marble benchtops, white floor, a hinged shower door, white benchtops, an enclosed toilet, a double vanity, a built-in vanity and wallpaper.
Photo of a large traditional master bathroom in St Louis with furniture-like cabinets, white cabinets, a freestanding tub, an alcove shower, a one-piece toilet, white tile, marble, blue walls, marble floors, an undermount sink, marble benchtops, white floor, a hinged shower door, white benchtops, an enclosed toilet, a double vanity, a built-in vanity and wallpaper.
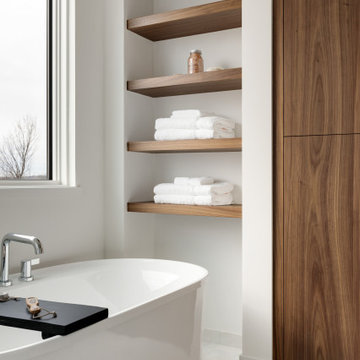
In the bathroom, the natural Arabescato marble floors surround the shower walls as well, making a luxurious statement. The freestanding tub is the perfect size for true comfort. The walnut cabinetry adds a deep richness to the owner’s bath and matches the custom walk-in closet.
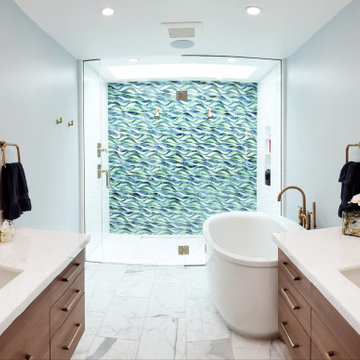
Design ideas for a mid-sized beach style master bathroom in Other with flat-panel cabinets, light wood cabinets, a freestanding tub, a curbless shower, a one-piece toilet, multi-coloured tile, glass sheet wall, grey walls, marble floors, an undermount sink, engineered quartz benchtops, white floor, a hinged shower door, white benchtops, an enclosed toilet, a double vanity and a freestanding vanity.
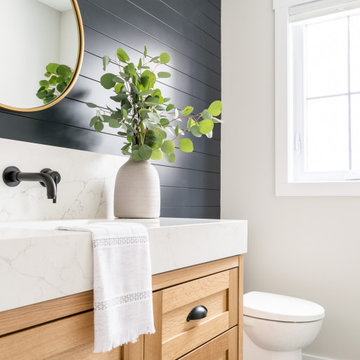
We carried the dark + moody hues into the powder room by adding a shiplap feature wall. The floating white oak vanity accents the chunky quartz countertop + backsplash. Adding a black wall mounted faucet to accent the black cup pulls grounds the space. This powder room also has a patterned cement tile floor!
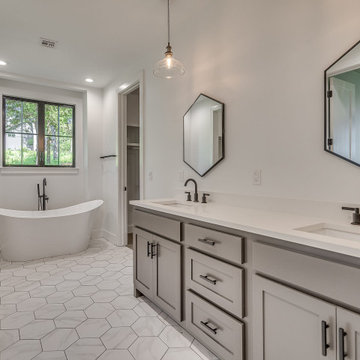
Master bathroom of modern farmhouse featuring black mirrors, black faucets, black hardware, pendant lighting, white quartz, and marble hex tiles.
Inspiration for a large country master bathroom with shaker cabinets, grey cabinets, a freestanding tub, an alcove shower, a one-piece toilet, white tile, ceramic tile, grey walls, ceramic floors, an undermount sink, engineered quartz benchtops, white floor, a hinged shower door, white benchtops, an enclosed toilet, a double vanity and a built-in vanity.
Inspiration for a large country master bathroom with shaker cabinets, grey cabinets, a freestanding tub, an alcove shower, a one-piece toilet, white tile, ceramic tile, grey walls, ceramic floors, an undermount sink, engineered quartz benchtops, white floor, a hinged shower door, white benchtops, an enclosed toilet, a double vanity and a built-in vanity.

Deep drawers with built-in electrical plugs.
Photo of a large transitional master bathroom in San Francisco with flat-panel cabinets, dark wood cabinets, a two-piece toilet, white tile, porcelain tile, grey walls, porcelain floors, engineered quartz benchtops, white floor, a hinged shower door, white benchtops, an enclosed toilet, a double vanity, a built-in vanity, an alcove shower and an undermount sink.
Photo of a large transitional master bathroom in San Francisco with flat-panel cabinets, dark wood cabinets, a two-piece toilet, white tile, porcelain tile, grey walls, porcelain floors, engineered quartz benchtops, white floor, a hinged shower door, white benchtops, an enclosed toilet, a double vanity, a built-in vanity, an alcove shower and an undermount sink.
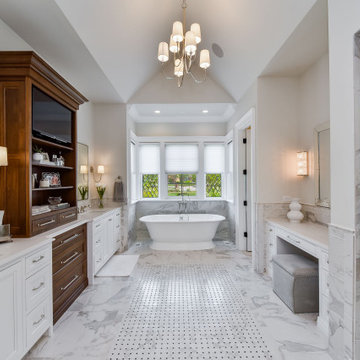
Design ideas for a large transitional master bathroom in Chicago with flat-panel cabinets, white cabinets, a freestanding tub, a double shower, white tile, porcelain tile, white walls, marble floors, an undermount sink, engineered quartz benchtops, white floor, a hinged shower door, white benchtops, an enclosed toilet, a double vanity, a built-in vanity, vaulted, decorative wall panelling and a one-piece toilet.

This was a complete transformation of a outdated primary bedroom, bathroom and closet space. Some layout changes with new beautiful materials top to bottom. See before pictures! From carpet in the bathroom to heated tile floors. From an unused bath to a large walk in shower. From a smaller wood vanity to a large grey wrap around vanity with 3x the storage. From dated carpet in the bedroom to oak flooring. From one master closet to 2! Amazing clients to work with!
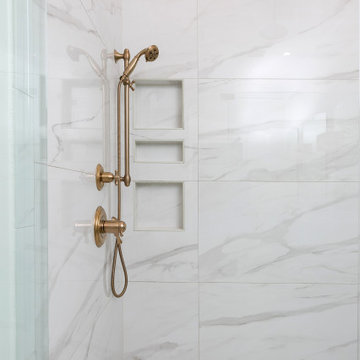
Master bathroom in Charleston with shaker cabinets, green cabinets, a two-piece toilet, white tile, porcelain tile, beige walls, porcelain floors, an undermount sink, engineered quartz benchtops, white floor, white benchtops, an enclosed toilet, a double vanity and a built-in vanity.
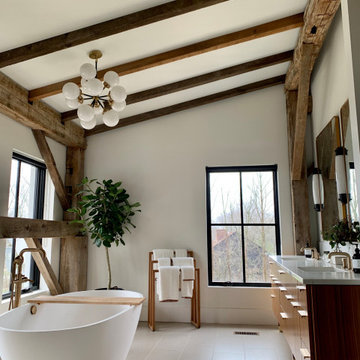
Design ideas for a large modern master bathroom in Cleveland with flat-panel cabinets, medium wood cabinets, a freestanding tub, an alcove shower, white walls, porcelain floors, an undermount sink, quartzite benchtops, white floor, a hinged shower door, white benchtops, an enclosed toilet, a double vanity, a freestanding vanity and exposed beam.
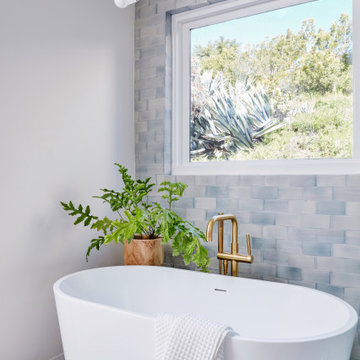
Inspiration for a mid-sized modern master bathroom in Los Angeles with flat-panel cabinets, light wood cabinets, a freestanding tub, a corner shower, blue tile, ceramic tile, white walls, brick floors, marble benchtops, white floor, white benchtops, an enclosed toilet, a double vanity and a built-in vanity.

Pool house bathroom
Photography: Garett + Carrie Buell of Studiobuell/ studiobuell.com
Inspiration for a mid-sized traditional bathroom in Nashville with an alcove shower, white tile, subway tile, porcelain floors, a wall-mount sink, white floor, a hinged shower door, an enclosed toilet, a single vanity, a floating vanity and wallpaper.
Inspiration for a mid-sized traditional bathroom in Nashville with an alcove shower, white tile, subway tile, porcelain floors, a wall-mount sink, white floor, a hinged shower door, an enclosed toilet, a single vanity, a floating vanity and wallpaper.
Bathroom Design Ideas with White Floor and an Enclosed Toilet
1