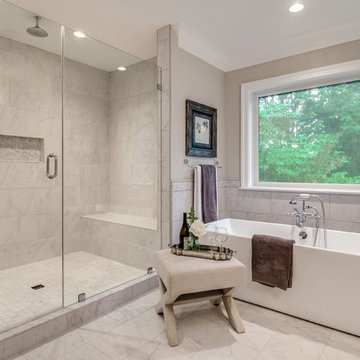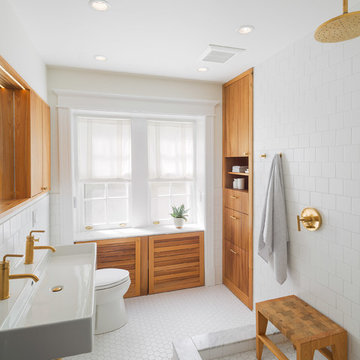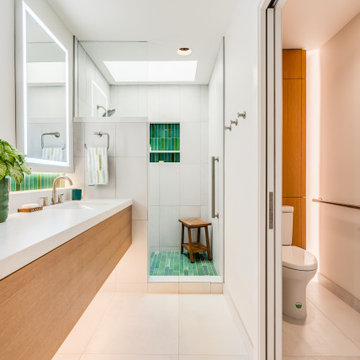Bathroom Design Ideas with an Open Shower and White Floor
Refine by:
Budget
Sort by:Popular Today
1 - 20 of 6,848 photos
Item 1 of 3

Design ideas for a large contemporary bathroom in Sydney with recessed-panel cabinets, white cabinets, an open shower, a wall-mount toilet, stone tile, white walls, marble floors, an integrated sink, marble benchtops, white floor, an open shower, a double vanity and a freestanding vanity.

Small contemporary master bathroom in Melbourne with beaded inset cabinets, medium wood cabinets, an open shower, a one-piece toilet, white tile, porcelain tile, white walls, porcelain floors, a vessel sink, solid surface benchtops, white floor, an open shower, white benchtops, a single vanity and a floating vanity.

The bathroom is minimalist. It has neutral tone such as white and very light grey. The texture of the mosaic tiles, marble tiles and terrazzo floor tiles create variation and interest in different surfaces.

The bathroom fittings float, as does the mirror vanity and shelf under. A timber ceiling adds texture to the composition.
Design ideas for a mid-sized contemporary master bathroom in Melbourne with white cabinets, an open shower, a wall-mount toilet, green tile, grey walls, concrete floors, a wall-mount sink, white floor, a hinged shower door, a single vanity, a floating vanity and timber.
Design ideas for a mid-sized contemporary master bathroom in Melbourne with white cabinets, an open shower, a wall-mount toilet, green tile, grey walls, concrete floors, a wall-mount sink, white floor, a hinged shower door, a single vanity, a floating vanity and timber.

Antique dresser turned tiled bathroom vanity has custom screen walls built to provide privacy between the multi green tiled shower and neutral colored and zen ensuite bedroom.

Photography: Tiffany Ringwald
Builder: Ekren Construction
Transitional master bathroom in Charlotte with shaker cabinets, grey cabinets, an undermount tub, an open shower, white tile, porcelain tile, porcelain floors, an undermount sink, engineered quartz benchtops, white floor, a hinged shower door, white benchtops, a niche, a double vanity and a built-in vanity.
Transitional master bathroom in Charlotte with shaker cabinets, grey cabinets, an undermount tub, an open shower, white tile, porcelain tile, porcelain floors, an undermount sink, engineered quartz benchtops, white floor, a hinged shower door, white benchtops, a niche, a double vanity and a built-in vanity.

Robert Miller Photography
Design ideas for a large arts and crafts master bathroom in DC Metro with flat-panel cabinets, white cabinets, a freestanding tub, an open shower, a one-piece toilet, white tile, porcelain tile, grey walls, porcelain floors, a drop-in sink, marble benchtops, white floor and a hinged shower door.
Design ideas for a large arts and crafts master bathroom in DC Metro with flat-panel cabinets, white cabinets, a freestanding tub, an open shower, a one-piece toilet, white tile, porcelain tile, grey walls, porcelain floors, a drop-in sink, marble benchtops, white floor and a hinged shower door.

Sam Oberter
Inspiration for a mid-sized scandinavian bathroom in Philadelphia with a trough sink, flat-panel cabinets, medium wood cabinets, an open shower, white tile, an open shower and white floor.
Inspiration for a mid-sized scandinavian bathroom in Philadelphia with a trough sink, flat-panel cabinets, medium wood cabinets, an open shower, white tile, an open shower and white floor.

Second floor primary bathroom.
Inspiration for a small beach style bathroom in Miami with shaker cabinets, light wood cabinets, a freestanding tub, an open shower, a two-piece toilet, blue tile, blue walls, marble floors, an undermount sink, engineered quartz benchtops, white floor, a hinged shower door, white benchtops, an enclosed toilet, a single vanity, a built-in vanity and marble.
Inspiration for a small beach style bathroom in Miami with shaker cabinets, light wood cabinets, a freestanding tub, an open shower, a two-piece toilet, blue tile, blue walls, marble floors, an undermount sink, engineered quartz benchtops, white floor, a hinged shower door, white benchtops, an enclosed toilet, a single vanity, a built-in vanity and marble.

Faire l’acquisition de surfaces sous les toits nécessite parfois une faculté de projection importante, ce qui fut le cas pour nos clients du projet Timbaud.
Initialement configuré en deux « chambres de bonnes », la réunion de ces deux dernières et l’ouverture des volumes a permis de transformer l’ensemble en un appartement deux pièces très fonctionnel et lumineux.
Avec presque 41m2 au sol (29m2 carrez), les rangements ont été maximisés dans tous les espaces avec notamment un grand dressing dans la chambre, la cuisine ouverte sur le salon séjour, et la salle d’eau séparée des sanitaires, le tout baigné de lumière naturelle avec une vue dégagée sur les toits de Paris.
Tout en prenant en considération les problématiques liées au diagnostic énergétique initialement très faible, cette rénovation allie esthétisme, optimisation et performances actuelles dans un soucis du détail pour cet appartement destiné à la location.

This Desert Mountain gem, nestled in the mountains of Mountain Skyline Village, offers both views for miles and secluded privacy. Multiple glass pocket doors disappear into the walls to reveal the private backyard resort-like retreat. Extensive tiered and integrated retaining walls allow both a usable rear yard and an expansive front entry and driveway to greet guests as they reach the summit. Inside the wine and libations can be stored and shared from several locations in this entertainer’s dream.

Download our free ebook, Creating the Ideal Kitchen. DOWNLOAD NOW
This master bath remodel is the cat's meow for more than one reason! The materials in the room are soothing and give a nice vintage vibe in keeping with the rest of the home. We completed a kitchen remodel for this client a few years’ ago and were delighted when she contacted us for help with her master bath!
The bathroom was fine but was lacking in interesting design elements, and the shower was very small. We started by eliminating the shower curb which allowed us to enlarge the footprint of the shower all the way to the edge of the bathtub, creating a modified wet room. The shower is pitched toward a linear drain so the water stays in the shower. A glass divider allows for the light from the window to expand into the room, while a freestanding tub adds a spa like feel.
The radiator was removed and both heated flooring and a towel warmer were added to provide heat. Since the unit is on the top floor in a multi-unit building it shares some of the heat from the floors below, so this was a great solution for the space.
The custom vanity includes a spot for storing styling tools and a new built in linen cabinet provides plenty of the storage. The doors at the top of the linen cabinet open to stow away towels and other personal care products, and are lighted to ensure everything is easy to find. The doors below are false doors that disguise a hidden storage area. The hidden storage area features a custom litterbox pull out for the homeowner’s cat! Her kitty enters through the cutout, and the pull out drawer allows for easy clean ups.
The materials in the room – white and gray marble, charcoal blue cabinetry and gold accents – have a vintage vibe in keeping with the rest of the home. Polished nickel fixtures and hardware add sparkle, while colorful artwork adds some life to the space.

Hello there loves. The Prickly Pear AirBnB in Scottsdale, Arizona is a transformation of an outdated residential space into a vibrant, welcoming and quirky short term rental. As an Interior Designer, I envision how a house can be exponentially improved into a beautiful home and relish in the opportunity to support my clients take the steps to make those changes. It is a delicate balance of a family’s diverse style preferences, my personal artistic expression, the needs of the family who yearn to enjoy their home, and a symbiotic partnership built on mutual respect and trust. This is what I am truly passionate about and absolutely love doing. If the potential of working with me to create a healing & harmonious home is appealing to your family, reach out to me and I'd love to offer you a complimentary discovery call to determine whether we are an ideal fit. I'd also love to collaborate with professionals as a resource for your clientele. ?

Master Bedroom remodel including demo of existing bathroom to create a two - person bathroom.
Design ideas for a large modern master bathroom in Austin with flat-panel cabinets, dark wood cabinets, an open shower, green tile, ceramic tile, white walls, ceramic floors, engineered quartz benchtops, white floor, an open shower, white benchtops, a double vanity and a floating vanity.
Design ideas for a large modern master bathroom in Austin with flat-panel cabinets, dark wood cabinets, an open shower, green tile, ceramic tile, white walls, ceramic floors, engineered quartz benchtops, white floor, an open shower, white benchtops, a double vanity and a floating vanity.

Design ideas for a mid-sized transitional master bathroom in Barcelona with flat-panel cabinets, black cabinets, an open shower, a wall-mount toilet, black and white tile, marble, white walls, a wall-mount sink, marble benchtops, white floor, an open shower, black benchtops, a single vanity and a floating vanity.

This is an example of a mid-sized modern bathroom in Los Angeles with flat-panel cabinets, light wood cabinets, an open shower, a wall-mount toilet, white tile, porcelain tile, white walls, porcelain floors, a drop-in sink, quartzite benchtops, white floor, an open shower, white benchtops, a shower seat, a double vanity and a floating vanity.

Photography: Tiffany Ringwald
Builder: Ekren Construction
Inspiration for a transitional master bathroom in Charlotte with shaker cabinets, grey cabinets, an undermount tub, an open shower, white tile, porcelain tile, porcelain floors, an undermount sink, engineered quartz benchtops, white floor, a hinged shower door, white benchtops, a niche, a double vanity and a built-in vanity.
Inspiration for a transitional master bathroom in Charlotte with shaker cabinets, grey cabinets, an undermount tub, an open shower, white tile, porcelain tile, porcelain floors, an undermount sink, engineered quartz benchtops, white floor, a hinged shower door, white benchtops, a niche, a double vanity and a built-in vanity.

This is an example of a mid-sized modern master bathroom in Sacramento with flat-panel cabinets, medium wood cabinets, an open shower, gray tile, porcelain tile, white walls, porcelain floors, an undermount sink, engineered quartz benchtops, white floor, an open shower, white benchtops, an enclosed toilet, a double vanity and a floating vanity.

This was a small, enclosed shower in this Master Bathroom. We wanted to give all the glitz and glam this homeowner deserved and make this small space feel larger. We achieved this by running the same wall tile in the shower as the sink wall. It was a tight budget that we were able to make work with real and faux marble mixed together in a clever way. We kept everything light and in cool colors to give that luxurious spa feel.

Traditional Master Bathroom Update
Photo of a large traditional master bathroom in Atlanta with shaker cabinets, white cabinets, a freestanding tub, an open shower, a two-piece toilet, white tile, ceramic tile, white walls, ceramic floors, an undermount sink, engineered quartz benchtops, white floor, a hinged shower door, white benchtops, an enclosed toilet, a double vanity and a built-in vanity.
Photo of a large traditional master bathroom in Atlanta with shaker cabinets, white cabinets, a freestanding tub, an open shower, a two-piece toilet, white tile, ceramic tile, white walls, ceramic floors, an undermount sink, engineered quartz benchtops, white floor, a hinged shower door, white benchtops, an enclosed toilet, a double vanity and a built-in vanity.
Bathroom Design Ideas with an Open Shower and White Floor
1