Bathroom Design Ideas with White Floor and Grey Benchtops
Refine by:
Budget
Sort by:Popular Today
1 - 20 of 4,548 photos
Item 1 of 3

Inspiration for a contemporary bathroom in Sydney with flat-panel cabinets, medium wood cabinets, a freestanding tub, a two-piece toilet, gray tile, a vessel sink, white floor, grey benchtops, a niche, a single vanity and a floating vanity.
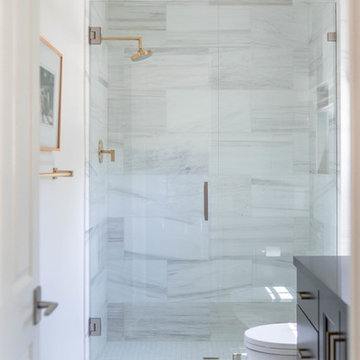
Chantal Vu
Design ideas for a small contemporary 3/4 bathroom in San Diego with shaker cabinets, grey cabinets, an alcove shower, a one-piece toilet, beige tile, porcelain tile, white walls, marble floors, solid surface benchtops, white floor, a hinged shower door and grey benchtops.
Design ideas for a small contemporary 3/4 bathroom in San Diego with shaker cabinets, grey cabinets, an alcove shower, a one-piece toilet, beige tile, porcelain tile, white walls, marble floors, solid surface benchtops, white floor, a hinged shower door and grey benchtops.
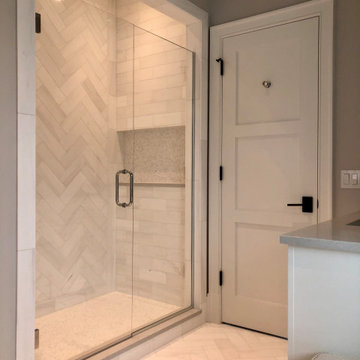
This is an example of a mid-sized country 3/4 bathroom in Chicago with recessed-panel cabinets, white cabinets, an alcove shower, grey walls, marble floors, an undermount sink, engineered quartz benchtops, white floor, a hinged shower door, grey benchtops, a double vanity and a built-in vanity.
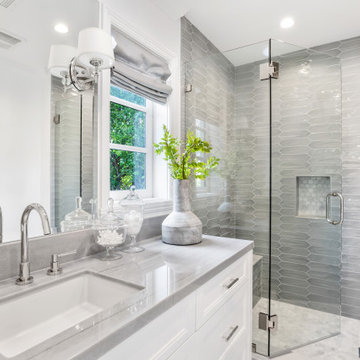
Inspiration for a transitional 3/4 bathroom in Los Angeles with recessed-panel cabinets, white cabinets, an alcove shower, gray tile, white walls, an undermount sink, white floor, a hinged shower door, grey benchtops, a niche, a single vanity and a built-in vanity.
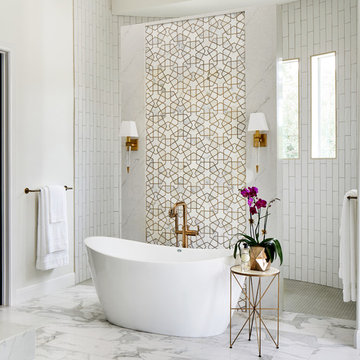
This stunning master suite is part of a whole house design and renovation project by Haven Design and Construction. The master bath features a 22' cupola with a breathtaking shell chandelier, a freestanding tub, a gold and marble mosaic accent wall behind the tub, a curved walk in shower, his and hers vanities with a drop down seated vanity area for her, complete with hairdryer pullouts and a lucite vanity bench.
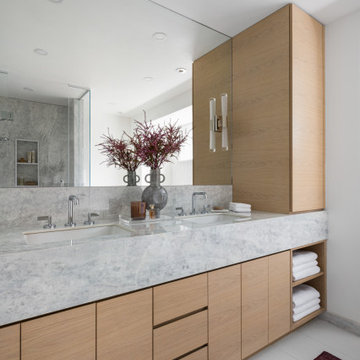
Mid-sized modern master bathroom in Minneapolis with flat-panel cabinets, light wood cabinets, a freestanding tub, a corner shower, a one-piece toilet, white tile, marble, white walls, porcelain floors, an undermount sink, marble benchtops, white floor, a hinged shower door, grey benchtops, a niche, a double vanity and a built-in vanity.

mid-century modern master bathroom that features a tub and a shower with a built-in bench. It also features a unique chandelier and beautiful tile work on the floor and shower walls.

Interior design by Jessica Koltun Home. This stunning home with an open floor plan features a formal dining, dedicated study, Chef's kitchen and hidden pantry. Designer amenities include white oak millwork, marble tile, and a high end lighting, plumbing, & hardware.

Home makeover on the Hill. An adorable home on the Hill was calling for an updated kitchen and bathroom. Working with the homeowner we redesigned the new spaces to offer functional space for both storage and entertaining. When renovating the existing addition on the back of the home, we noticed the current addition was falling off. We jumped right in and redesigned and delivered a safe new addition to become home to the new bathroom, extending the mudroom for more spacious space and was even able to install a stackable washer drawer cabinet for first floor access. The hardwood flooring was extended into the space so it looks as though it had always been there.

Small contemporary kids bathroom in Other with flat-panel cabinets, distressed cabinets, a freestanding tub, a shower/bathtub combo, a two-piece toilet, white tile, ceramic tile, white walls, cement tiles, a vessel sink, marble benchtops, white floor, a sliding shower screen, grey benchtops, a single vanity and a freestanding vanity.

Inspiration for a mid-sized modern master bathroom in San Francisco with shaker cabinets, blue cabinets, a freestanding tub, a two-piece toilet, gray tile, ceramic tile, grey walls, ceramic floors, a vessel sink, quartzite benchtops, white floor, grey benchtops, a double vanity and a freestanding vanity.

Kids bath renovation to include porcelain tile with blue mosaic accent tile and niche
Inspiration for a mid-sized contemporary kids bathroom in San Francisco with shaker cabinets, blue cabinets, an alcove shower, a one-piece toilet, multi-coloured tile, ceramic tile, grey walls, porcelain floors, an undermount sink, engineered quartz benchtops, white floor, a hinged shower door, grey benchtops, a niche, a double vanity and a built-in vanity.
Inspiration for a mid-sized contemporary kids bathroom in San Francisco with shaker cabinets, blue cabinets, an alcove shower, a one-piece toilet, multi-coloured tile, ceramic tile, grey walls, porcelain floors, an undermount sink, engineered quartz benchtops, white floor, a hinged shower door, grey benchtops, a niche, a double vanity and a built-in vanity.

Large shower with alcoves
Photo of a small beach style master bathroom in Wellington with glass-front cabinets, brown cabinets, a corner shower, a one-piece toilet, green tile, ceramic tile, green walls, ceramic floors, a vessel sink, granite benchtops, white floor, a sliding shower screen, grey benchtops, a double vanity and a built-in vanity.
Photo of a small beach style master bathroom in Wellington with glass-front cabinets, brown cabinets, a corner shower, a one-piece toilet, green tile, ceramic tile, green walls, ceramic floors, a vessel sink, granite benchtops, white floor, a sliding shower screen, grey benchtops, a double vanity and a built-in vanity.
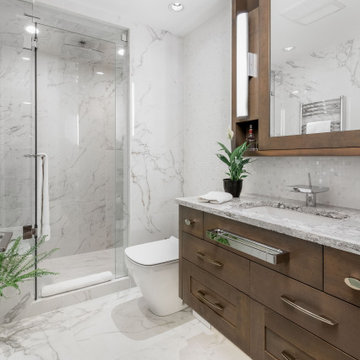
Photo of a small contemporary bathroom in Vancouver with medium wood cabinets, white tile, stone slab, marble floors, an undermount sink, white floor, a hinged shower door, shaker cabinets, an alcove shower, grey benchtops, a single vanity and a floating vanity.
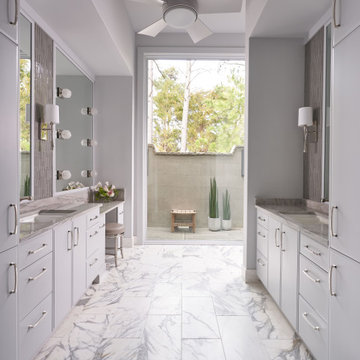
Transitional master bathroom in Houston with flat-panel cabinets, white cabinets, gray tile, grey walls, an undermount sink, white floor, grey benchtops, a double vanity and a built-in vanity.
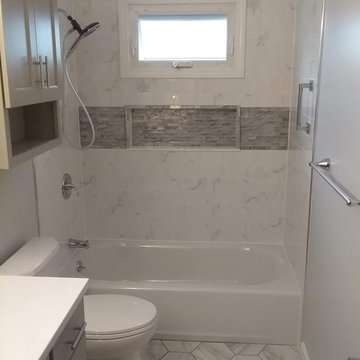
This Cheektowaga Bathroom Remodel was transformed using white marble-look tiles! A strong hexagon marble pattern on the floor is complimented by soft 4x12 marble pattern on the shower walls. A glossy gray glass accent tile is molded perfectly into the back wall of the shower for a large niche shelf. Strong Chrome Plumbing provides a nice contrast against the soft colors of the bathroom. Gray Mid Continent Cabinets are finished off with a light gray quartz top.
This beautiful bathroom was remodeled into a functional, contemporary marble bathroom!
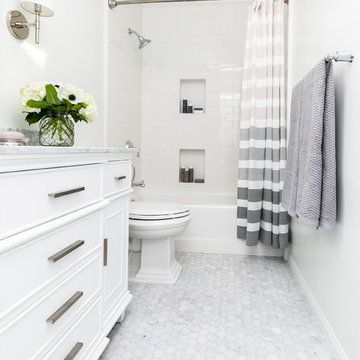
Inspiration for a transitional bathroom in San Diego with white cabinets, an alcove tub, a shower/bathtub combo, a two-piece toilet, white tile, white walls, white floor, a shower curtain, grey benchtops and recessed-panel cabinets.
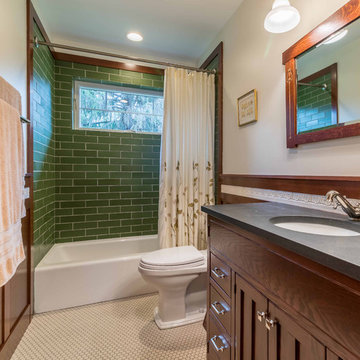
The 2nd floor hall bath is a charming Craftsman showpiece. The attention to detail is highlighted through the white scroll tile backsplash, wood wainscot, chair rail and wood framed mirror. The green subway tile shower tub surround is the focal point of the room, while the white hex tile with black grout is a timeless throwback to the Arts & Crafts period.
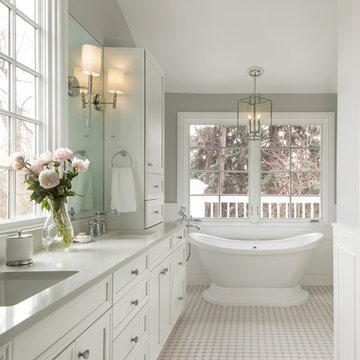
This is an example of a traditional bathroom in Denver with recessed-panel cabinets, white cabinets, a freestanding tub, grey walls, mosaic tile floors, an undermount sink, white floor and grey benchtops.
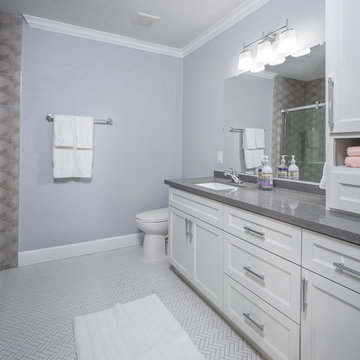
Master bath with plenty of storage space
Inspiration for a mid-sized modern master bathroom in Houston with raised-panel cabinets, white cabinets, engineered quartz benchtops, an alcove shower, a two-piece toilet, gray tile, porcelain tile, grey walls, ceramic floors, an undermount sink, white floor, a sliding shower screen, grey benchtops, a single vanity and a built-in vanity.
Inspiration for a mid-sized modern master bathroom in Houston with raised-panel cabinets, white cabinets, engineered quartz benchtops, an alcove shower, a two-piece toilet, gray tile, porcelain tile, grey walls, ceramic floors, an undermount sink, white floor, a sliding shower screen, grey benchtops, a single vanity and a built-in vanity.
Bathroom Design Ideas with White Floor and Grey Benchtops
1