Bathroom Design Ideas with Laminate Benchtops and White Floor
Refine by:
Budget
Sort by:Popular Today
1 - 20 of 576 photos
Item 1 of 3

Photo of a mid-sized midcentury 3/4 bathroom in Vancouver with an alcove tub, an alcove shower, a two-piece toilet, white tile, ceramic tile, white walls, terrazzo floors, a drop-in sink, laminate benchtops, white floor, a sliding shower screen, white benchtops, a single vanity and a floating vanity.

Dans cet appartement familial de 150 m², l’objectif était de rénover l’ensemble des pièces pour les rendre fonctionnelles et chaleureuses, en associant des matériaux naturels à une palette de couleurs harmonieuses.
Dans la cuisine et le salon, nous avons misé sur du bois clair naturel marié avec des tons pastel et des meubles tendance. De nombreux rangements sur mesure ont été réalisés dans les couloirs pour optimiser tous les espaces disponibles. Le papier peint à motifs fait écho aux lignes arrondies de la porte verrière réalisée sur mesure.
Dans les chambres, on retrouve des couleurs chaudes qui renforcent l’esprit vacances de l’appartement. Les salles de bain et la buanderie sont également dans des tons de vert naturel associés à du bois brut. La robinetterie noire, toute en contraste, apporte une touche de modernité. Un appartement où il fait bon vivre !
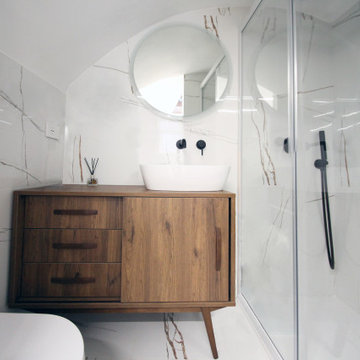
Inspiration for a small contemporary 3/4 bathroom in Catania-Palermo with flat-panel cabinets, dark wood cabinets, a curbless shower, a one-piece toilet, white tile, porcelain tile, white walls, porcelain floors, a vessel sink, laminate benchtops, white floor, a sliding shower screen, a single vanity and a freestanding vanity.
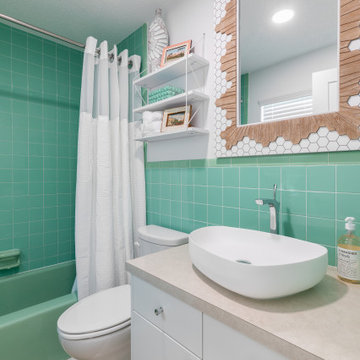
Small beach style 3/4 bathroom in Tampa with flat-panel cabinets, white cabinets, a drop-in tub, an open shower, a two-piece toilet, green tile, ceramic tile, ceramic floors, a console sink, laminate benchtops, white floor, a shower curtain, white benchtops, a single vanity and a built-in vanity.
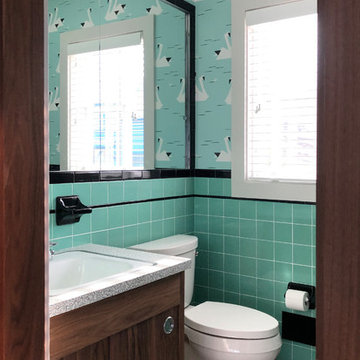
Photo of a small midcentury bathroom in New York with flat-panel cabinets, dark wood cabinets, an alcove shower, a two-piece toilet, blue tile, ceramic tile, ceramic floors, a drop-in sink, laminate benchtops, white floor, a hinged shower door and yellow benchtops.
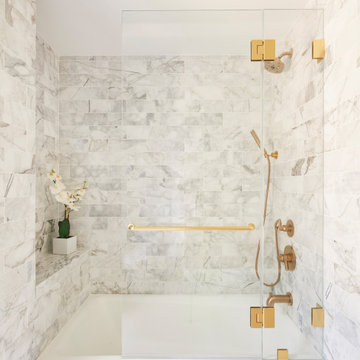
This is an example of a large beach style 3/4 bathroom in New York with recessed-panel cabinets, medium wood cabinets, an alcove tub, a shower/bathtub combo, a one-piece toilet, gray tile, marble, white walls, ceramic floors, a wall-mount sink, laminate benchtops, white floor, a hinged shower door and white benchtops.
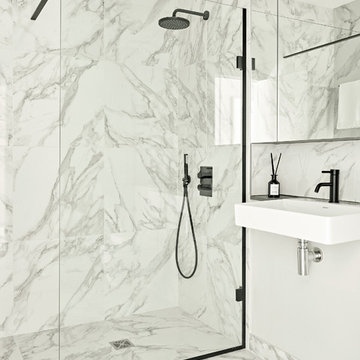
nick smith
Nick Smith
Small contemporary master bathroom in London with flat-panel cabinets, dark wood cabinets, an open shower, a wall-mount toilet, white tile, porcelain tile, grey walls, porcelain floors, laminate benchtops, white floor, an open shower and black benchtops.
Small contemporary master bathroom in London with flat-panel cabinets, dark wood cabinets, an open shower, a wall-mount toilet, white tile, porcelain tile, grey walls, porcelain floors, laminate benchtops, white floor, an open shower and black benchtops.
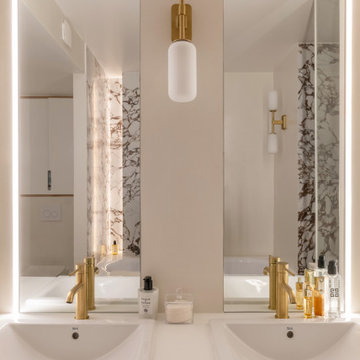
Lors de l’acquisition de cet appartement neuf, dont l’immeuble a vu le jour en juillet 2023, la configuration des espaces en plan telle que prévue par le promoteur immobilier ne satisfaisait pas la future propriétaire. Trois petites chambres, une cuisine fermée, très peu de rangements intégrés et des matériaux de qualité moyenne, un postulat qui méritait d’être amélioré !
C’est ainsi que la pièce de vie s’est vue transformée en un généreux salon séjour donnant sur une cuisine conviviale ouverte aux rangements optimisés, laissant la part belle à un granit d’exception dans un écrin plan de travail & crédence. Une banquette tapissée et sa table sur mesure en béton ciré font l’intermédiaire avec le volume de détente offrant de nombreuses typologies d’assises, de la méridienne au canapé installé comme pièce maitresse de l’espace.
La chambre enfant se veut douce et intemporelle, parée de tonalités de roses et de nombreux agencements sophistiqués, le tout donnant sur une salle d’eau minimaliste mais singulière.
La suite parentale quant à elle, initialement composée de deux petites pièces inexploitables, s’est vu radicalement transformée ; un dressing de 7,23 mètres linéaires tout en menuiserie, la mise en abîme du lit sur une estrade astucieuse intégrant du rangement et une tête de lit comme à l’hôtel, sans oublier l’espace coiffeuse en adéquation avec la salle de bain, elle-même composée d’une double vasque, d’une douche & d’une baignoire.
Une transformation complète d’un appartement neuf pour une rénovation haut de gamme clé en main.
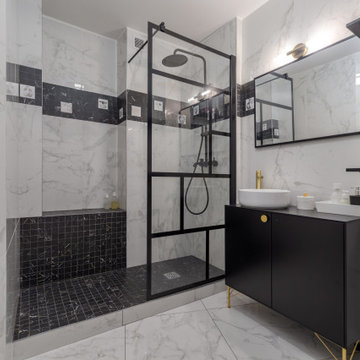
Photo of a mid-sized transitional 3/4 bathroom in Paris with a curbless shower, white tile, marble, white walls, ceramic floors, a drop-in sink, laminate benchtops, white floor, black benchtops, a shower seat, a single vanity and a freestanding vanity.
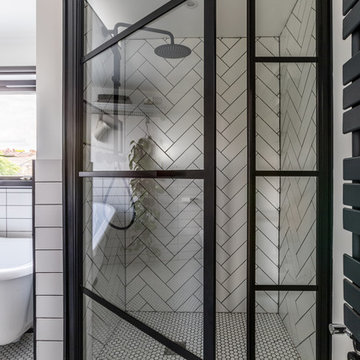
The use of black and white elements creates a sophisticated loft bathroom
Small contemporary master bathroom in London with flat-panel cabinets, black cabinets, a claw-foot tub, a curbless shower, a wall-mount toilet, white tile, ceramic tile, white walls, ceramic floors, a vessel sink, laminate benchtops, white floor, a hinged shower door and black benchtops.
Small contemporary master bathroom in London with flat-panel cabinets, black cabinets, a claw-foot tub, a curbless shower, a wall-mount toilet, white tile, ceramic tile, white walls, ceramic floors, a vessel sink, laminate benchtops, white floor, a hinged shower door and black benchtops.
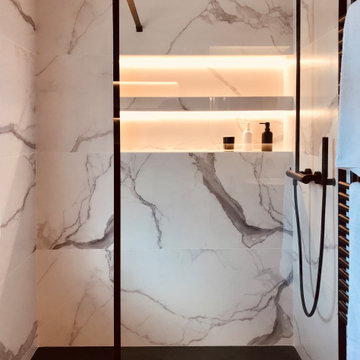
Reforma de baño
Design ideas for a mid-sized contemporary master bathroom in Other with furniture-like cabinets, black cabinets, a curbless shower, a wall-mount toilet, black and white tile, ceramic tile, white walls, porcelain floors, a vessel sink, laminate benchtops, white floor, a niche, a single vanity and a built-in vanity.
Design ideas for a mid-sized contemporary master bathroom in Other with furniture-like cabinets, black cabinets, a curbless shower, a wall-mount toilet, black and white tile, ceramic tile, white walls, porcelain floors, a vessel sink, laminate benchtops, white floor, a niche, a single vanity and a built-in vanity.
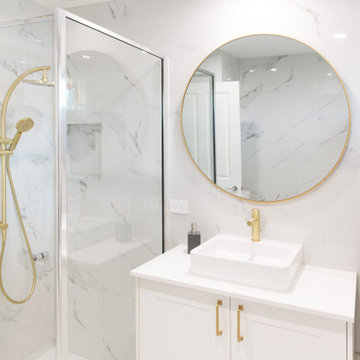
Photo of a mid-sized traditional master bathroom in Melbourne with shaker cabinets, white cabinets, a freestanding tub, a corner shower, black and white tile, porcelain tile, white walls, porcelain floors, a vessel sink, laminate benchtops, white floor, a hinged shower door, white benchtops, a single vanity and a built-in vanity.
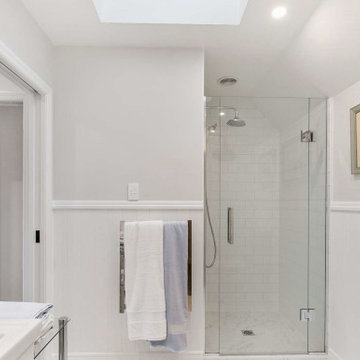
Small 3/4 bathroom in Auckland with white cabinets, an alcove shower, a wall-mount toilet, white tile, ceramic tile, white walls, ceramic floors, an integrated sink, laminate benchtops, white floor, a hinged shower door, white benchtops, a single vanity, a floating vanity, recessed and planked wall panelling.
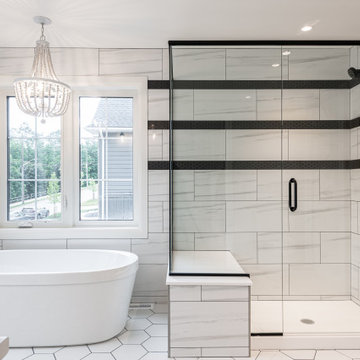
Design ideas for a mid-sized transitional master bathroom in Toronto with recessed-panel cabinets, light wood cabinets, a freestanding tub, a corner shower, a two-piece toilet, white tile, ceramic tile, white walls, ceramic floors, a drop-in sink, laminate benchtops, white floor, a hinged shower door, white benchtops, a shower seat, a single vanity and a built-in vanity.
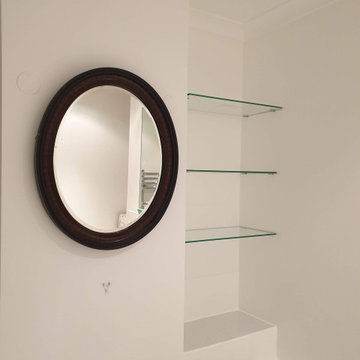
Recently decorating work to this family bathroom involved full sanding and bespoke antimould paint application
This is an example of a mid-sized modern kids bathroom in London with flat-panel cabinets, white cabinets, a curbless shower, a wall-mount toilet, white tile, porcelain tile, white walls, porcelain floors, a drop-in sink, laminate benchtops, white floor, a hinged shower door, white benchtops, a single vanity and a built-in vanity.
This is an example of a mid-sized modern kids bathroom in London with flat-panel cabinets, white cabinets, a curbless shower, a wall-mount toilet, white tile, porcelain tile, white walls, porcelain floors, a drop-in sink, laminate benchtops, white floor, a hinged shower door, white benchtops, a single vanity and a built-in vanity.
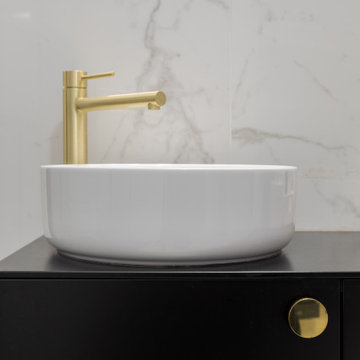
Design ideas for a mid-sized transitional 3/4 bathroom in Paris with a curbless shower, white tile, marble, white walls, ceramic floors, a drop-in sink, laminate benchtops, white floor, black benchtops, a shower seat, a single vanity and a freestanding vanity.
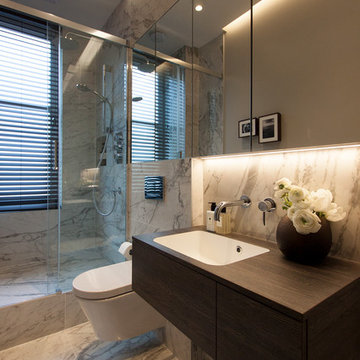
Patricia Hoyna
This is an example of a small contemporary 3/4 bathroom in Edinburgh with brown cabinets, an open shower, a wall-mount toilet, white tile, marble, grey walls, porcelain floors, a wall-mount sink, laminate benchtops, white floor and a sliding shower screen.
This is an example of a small contemporary 3/4 bathroom in Edinburgh with brown cabinets, an open shower, a wall-mount toilet, white tile, marble, grey walls, porcelain floors, a wall-mount sink, laminate benchtops, white floor and a sliding shower screen.
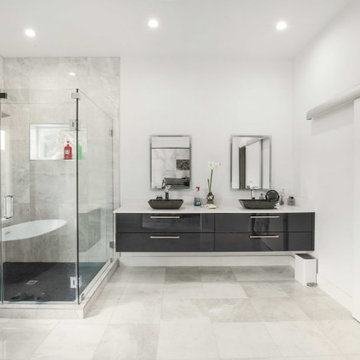
Black and White Modern Bathroom designed By Darash
Design ideas for a mid-sized modern master bathroom in Austin with flat-panel cabinets, black cabinets, cement tiles, white floor, a drop-in tub, a shower/bathtub combo, white tile, black walls, a vessel sink, laminate benchtops, a hinged shower door, white benchtops, a shower seat, a double vanity and a floating vanity.
Design ideas for a mid-sized modern master bathroom in Austin with flat-panel cabinets, black cabinets, cement tiles, white floor, a drop-in tub, a shower/bathtub combo, white tile, black walls, a vessel sink, laminate benchtops, a hinged shower door, white benchtops, a shower seat, a double vanity and a floating vanity.
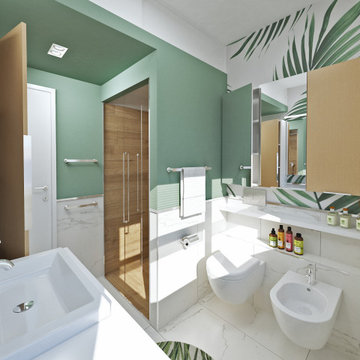
I bagni piccoli sono sempre i più difficili da arredare e ristrutturare soprattutto quando abbiamo la necessità di dover inserire anche una lavatrice all'interno.
Ecco alcuni consigli per arredarlo al meglio a basso costo:
- Ponete la lavatrice accanto al lavabo e copritela con un mobile su misura che fungerà anche da piano di appoggio.
- Create una doccia in muratura per poter sfruttare anche lo spazio al di sopra di essa.
- Scegliete sanitari sospesi che sono visivamente più leggeri.
- Scegliete un pavimento chiaro e rivestimenti non oltre i 90cm. Sì alla carta da parati sulle pareti libere.
- Orientatevi su arredamento IKEA per l'arredo. In particolare vi consiglio la serie GODMORGON.
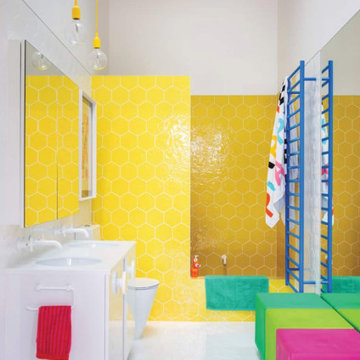
Murphys Road is a renovation in a 1906 Villa designed to compliment the old features with new and modern twist. Innovative colours and design concepts are used to enhance spaces and compliant family living. This award winning space has been featured in magazines and websites all around the world. It has been heralded for it's use of colour and design in inventive and inspiring ways.
Designed by New Zealand Designer, Alex Fulton of Alex Fulton Design
Bathroom Design Ideas with Laminate Benchtops and White Floor
1