Bathroom Design Ideas with Purple Cabinets and White Floor
Refine by:
Budget
Sort by:Popular Today
1 - 20 of 66 photos
Item 1 of 3
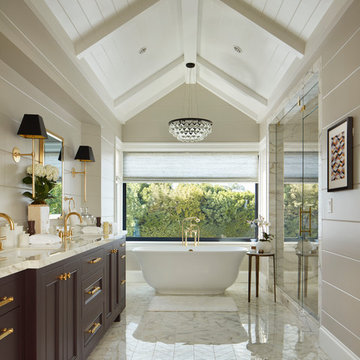
Lindsay Chambers Design, Roger Davies Photography
Photo of a mid-sized traditional master bathroom in Los Angeles with purple cabinets, a freestanding tub, white tile, marble, an undermount sink, marble benchtops, a hinged shower door, recessed-panel cabinets, an alcove shower, beige walls and white floor.
Photo of a mid-sized traditional master bathroom in Los Angeles with purple cabinets, a freestanding tub, white tile, marble, an undermount sink, marble benchtops, a hinged shower door, recessed-panel cabinets, an alcove shower, beige walls and white floor.
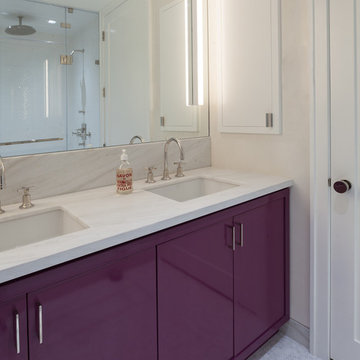
Notable decor elements include: Lightology Alinea sconce
Photos: Francesco Bertocci
Design ideas for a mid-sized contemporary master bathroom in New York with a one-piece toilet, white tile, white walls, mosaic tile floors, an undermount sink, marble benchtops, flat-panel cabinets, purple cabinets, marble, white floor and white benchtops.
Design ideas for a mid-sized contemporary master bathroom in New York with a one-piece toilet, white tile, white walls, mosaic tile floors, an undermount sink, marble benchtops, flat-panel cabinets, purple cabinets, marble, white floor and white benchtops.
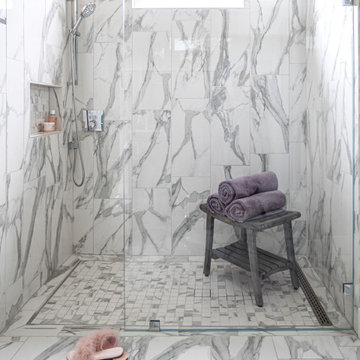
The Master Bathroom is equally full of luxury with its steam shower encased in marble tiles.
Small contemporary master bathroom in Sacramento with flat-panel cabinets, purple cabinets, a curbless shower, a one-piece toilet, grey walls, marble floors, a trough sink, marble benchtops, white floor, an open shower, white benchtops, an enclosed toilet, a single vanity and a floating vanity.
Small contemporary master bathroom in Sacramento with flat-panel cabinets, purple cabinets, a curbless shower, a one-piece toilet, grey walls, marble floors, a trough sink, marble benchtops, white floor, an open shower, white benchtops, an enclosed toilet, a single vanity and a floating vanity.
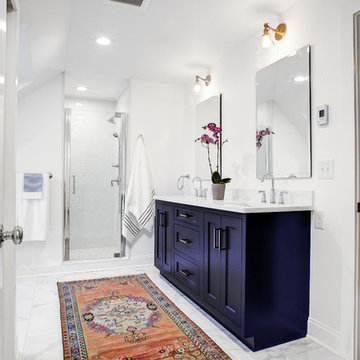
Design ideas for a mid-sized contemporary master bathroom in Philadelphia with shaker cabinets, an alcove shower, a two-piece toilet, white tile, porcelain tile, white walls, an undermount sink, a hinged shower door, white benchtops, purple cabinets, marble floors, marble benchtops and white floor.
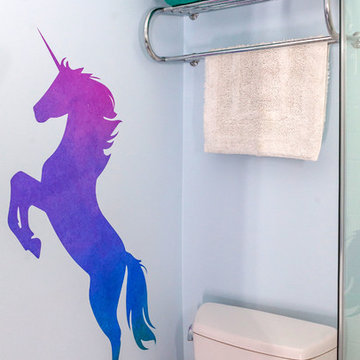
Inspiration for a small kids bathroom in Los Angeles with recessed-panel cabinets, purple cabinets, a corner shower, a two-piece toilet, blue walls, mosaic tile floors, an undermount sink, marble benchtops, white floor, a hinged shower door and grey benchtops.
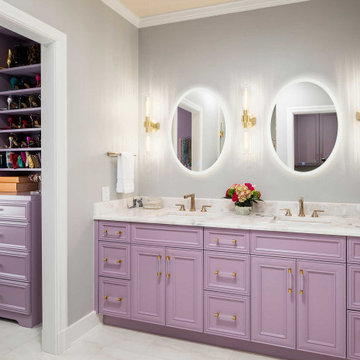
The soft purple cabinetry was the homeowners favorite feature in the new bathroom. The built-in cabinetry and shelving contributed to the feminine feel of the space. We kept the tile neutral by selecting a soft porcelain tile that mimics the look of natural marble stone. A soft quartzite countertop enhances the vanity and is accented with beautiful brushed brass fixtures and hardware.
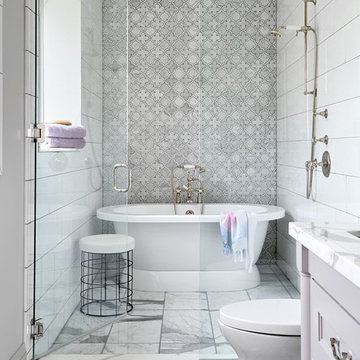
Transitional wet room bathroom in Toronto with purple cabinets, a freestanding tub, gray tile, white tile, mosaic tile, grey walls, an undermount sink, white floor, a hinged shower door and white benchtops.
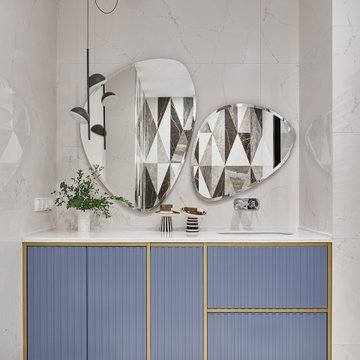
Design ideas for a mid-sized contemporary bathroom in Moscow with purple cabinets, white tile, white walls, an undermount sink, white floor, white benchtops, a single vanity and a built-in vanity.
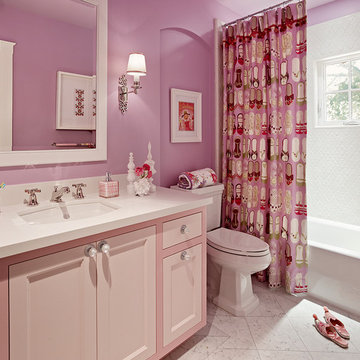
Features custom shower curtain and vanity.
Photo: Matthew Millman
Inspiration for a mid-sized transitional bathroom in San Francisco with marble floors, pink walls, recessed-panel cabinets, purple cabinets, an alcove tub, a shower/bathtub combo, a two-piece toilet, white tile, porcelain tile, an undermount sink, engineered quartz benchtops, white floor and a shower curtain.
Inspiration for a mid-sized transitional bathroom in San Francisco with marble floors, pink walls, recessed-panel cabinets, purple cabinets, an alcove tub, a shower/bathtub combo, a two-piece toilet, white tile, porcelain tile, an undermount sink, engineered quartz benchtops, white floor and a shower curtain.
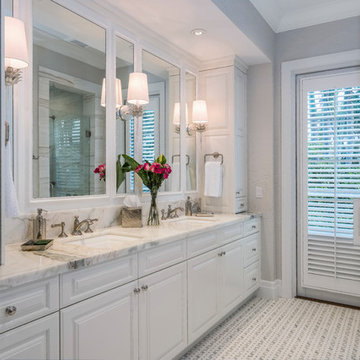
Ron Rosenzweig
Design ideas for a large traditional master bathroom in Other with raised-panel cabinets, an undermount tub, a one-piece toilet, grey walls, mosaic tile floors, an undermount sink, marble benchtops, a hinged shower door, white benchtops, purple cabinets and white floor.
Design ideas for a large traditional master bathroom in Other with raised-panel cabinets, an undermount tub, a one-piece toilet, grey walls, mosaic tile floors, an undermount sink, marble benchtops, a hinged shower door, white benchtops, purple cabinets and white floor.
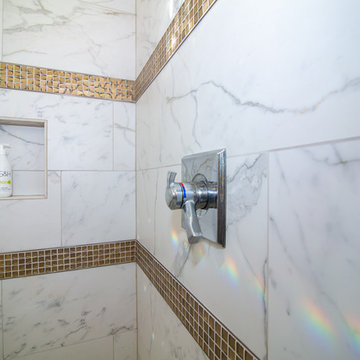
Photo of a large master bathroom in Denver with raised-panel cabinets, purple cabinets, a freestanding tub, a corner shower, white tile, marble, beige walls, marble floors, an undermount sink, laminate benchtops, white floor, a hinged shower door and grey benchtops.
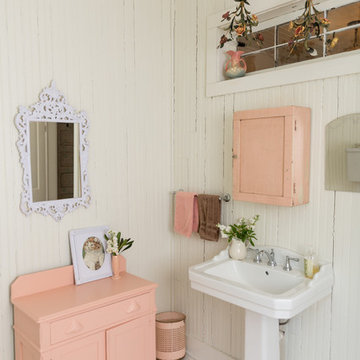
Photo: Jennifer M. Ramos © 2018 Houzz
Photo of a traditional bathroom in Austin with recessed-panel cabinets, purple cabinets, white walls, mosaic tile floors, a pedestal sink and white floor.
Photo of a traditional bathroom in Austin with recessed-panel cabinets, purple cabinets, white walls, mosaic tile floors, a pedestal sink and white floor.
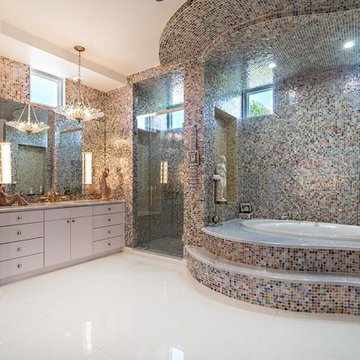
This is an example of a large contemporary 3/4 bathroom in Other with purple cabinets, glass sheet wall, white walls, granite benchtops and white floor.
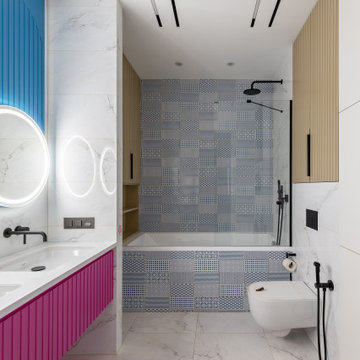
Ванная комната с двумя зеркалами и раковинами декорирована панелями ярких цветов - голубой и ярко-розовый.
Design ideas for a mid-sized contemporary master bathroom in Saint Petersburg with raised-panel cabinets, purple cabinets, an undermount tub, a shower/bathtub combo, a wall-mount toilet, white tile, porcelain tile, white walls, porcelain floors, a drop-in sink, solid surface benchtops, white floor, a shower curtain and white benchtops.
Design ideas for a mid-sized contemporary master bathroom in Saint Petersburg with raised-panel cabinets, purple cabinets, an undermount tub, a shower/bathtub combo, a wall-mount toilet, white tile, porcelain tile, white walls, porcelain floors, a drop-in sink, solid surface benchtops, white floor, a shower curtain and white benchtops.
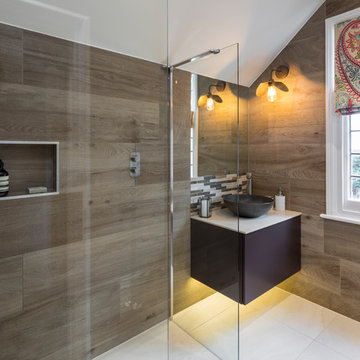
Small modern 3/4 wet room bathroom in Surrey with a wall-mount sink, solid surface benchtops, beige benchtops, flat-panel cabinets, purple cabinets, brown tile, ceramic tile, ceramic floors, white floor and an open shower.
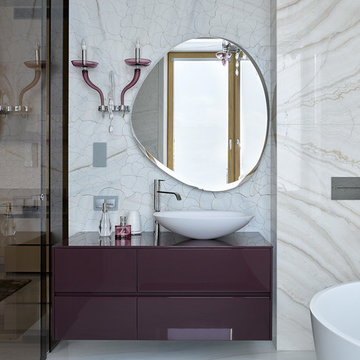
Объект: двухуровневый пентхаус, г. Москва, ул. Гиляровского.
Автор: ОКСАНА ЮРЬЕВА,
Т. МИНИНА.
Площадь: 675,59м2.
Для: семьи из 4 человек .
Особенности планировочного решения: 1 этаж - холл 1, санузел 1, кладовая 1, гардеробная 1, детская 2, гардеробная детская 2, ванная детская2, спальня 1, гардеробная при спальне 1, ванная при спальне 1, коридор 1, гостиная-столовая-кухня 1, терраса 2;
2 этаж – постирочная 1, технический блок 1, гардеробная 1, холл 1, спальня –кабинет 1, санузел 1, сауна 1, терраса 2.
Стиль: ЛОФТ, смешение минимализма и легко АРТ-ДЕКО.
Материалы: пол – мраморный сляб, массивная доска «Венге»;
стены – декоративная штукатурка, текстильные обои, отделка деревянными панелями по эскизам дизайнера;
потолок - декоративная штукатурка;
санузлы - керамогранит PORCELANOSA, сляб мраморный.
Основные бренды:
кухня – EGGERSMANN;
мебель - MODA, B&B ITALIA, PROMEMORIA, DONGHIA, FLOU, LONGHI, мебель под заказ по эскизам дизайнера;
свет - FACON, BAROVIER & TOSO, ARTEMIDE, DELTA LIGHT, BEGA, VIBIA, AXO LIGHT, DISKUS, OLUCE, DZ-LICHT, BOYD, FLOS, ATELIER SEDAP, FLOU, CARLESSO;
сантехника - EFFEGIBI, ANTONIO LUPI, GAMA DÉCOR.
оборудование - система автоматизированного управления («умный дом»), центральная система кондиционирование DAYKIN, отопление ARBONIA;
двери – LONGHI.
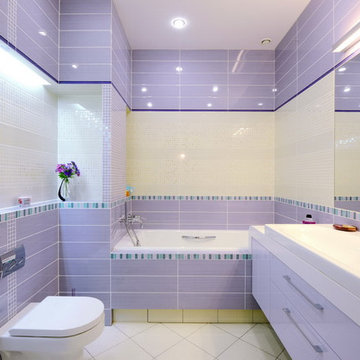
This is an example of a mid-sized contemporary master bathroom in Novosibirsk with flat-panel cabinets, purple cabinets, an alcove tub, a shower/bathtub combo, a wall-mount toilet, multi-coloured tile, ceramic tile, multi-coloured walls, porcelain floors, a drop-in sink, solid surface benchtops, white floor and an open shower.
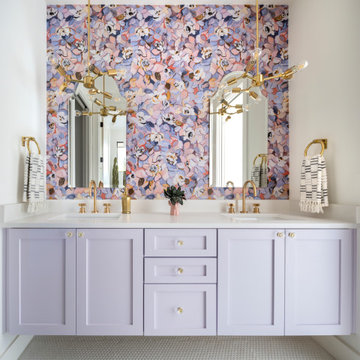
Design ideas for a mid-sized transitional kids bathroom in Austin with shaker cabinets, purple cabinets, white tile, white walls, mosaic tile floors, an undermount sink, engineered quartz benchtops, white floor, white benchtops, a double vanity, a floating vanity and wallpaper.
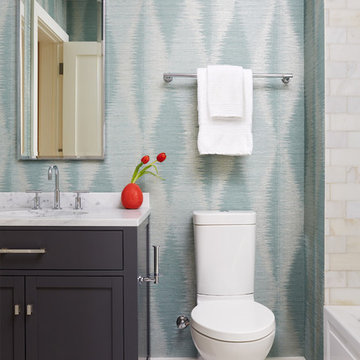
The bathroom features marble floor tiles and elegant patterned wallpaper. The dark gray sink cabinet is paired with a patterned countertop with an undermount sink.
Stacy Zarin Goldberg Photography
Project designed by Boston interior design studio Dane Austin Design. They serve Boston, Cambridge, Hingham, Cohasset, Newton, Weston, Lexington, Concord, Dover, Andover, Gloucester, as well as surrounding areas.
For more about Dane Austin Design, click here: https://daneaustindesign.com/
To learn more about this project, click here: https://daneaustindesign.com/kalorama-penthouse
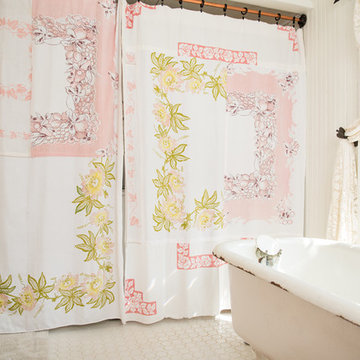
Photo: Jennifer M. Ramos © 2018 Houzz
Inspiration for a country bathroom in Austin with recessed-panel cabinets, purple cabinets, white walls, mosaic tile floors, a pedestal sink and white floor.
Inspiration for a country bathroom in Austin with recessed-panel cabinets, purple cabinets, white walls, mosaic tile floors, a pedestal sink and white floor.
Bathroom Design Ideas with Purple Cabinets and White Floor
1