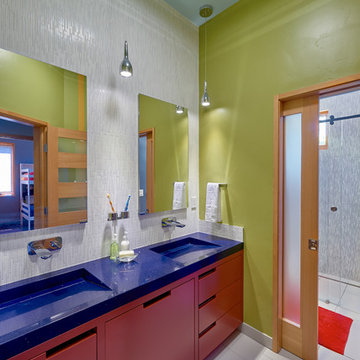Bathroom Design Ideas with Red Cabinets and White Floor
Refine by:
Budget
Sort by:Popular Today
1 - 20 of 57 photos

Harlequin’s Salinas flamingo wallpaper and antiqued gold leaf sconces make this an unforgettable en-suite bath.
This is an example of a small transitional kids bathroom in Miami with shaker cabinets, red cabinets, a curbless shower, a one-piece toilet, white tile, mosaic tile, white walls, porcelain floors, an undermount sink, solid surface benchtops, white floor, a hinged shower door, white benchtops, a shower seat, a single vanity, a built-in vanity and wallpaper.
This is an example of a small transitional kids bathroom in Miami with shaker cabinets, red cabinets, a curbless shower, a one-piece toilet, white tile, mosaic tile, white walls, porcelain floors, an undermount sink, solid surface benchtops, white floor, a hinged shower door, white benchtops, a shower seat, a single vanity, a built-in vanity and wallpaper.
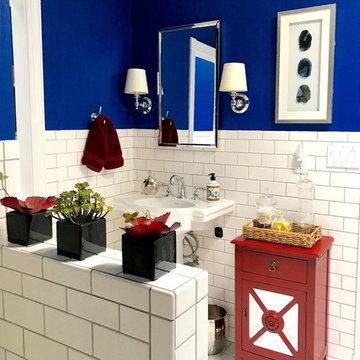
The wall in the entry hall is now beautifully done in a Venetian finish - red was selected as an accent wall to compliment the touches of red in the living room. New wall sconces were selected (Houzz); the art - which was previously over the fireplace in his former home - was placed on the wall. The bench cushion was reupholstered and pillows were placed on the bench to soften the look. A lovely introduction to his special home.
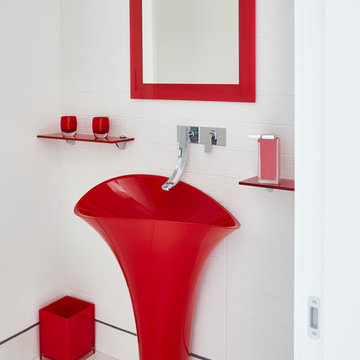
Cantoni designer Nicole George collaborates with an established architect to create beautiful interiors and a stunning custom kitchen for the modern home he built for his family in Fort Worth.
https://www.cantoni.com/topic/villa+quantum.do?from=ac
Photos by Cody Ulrich
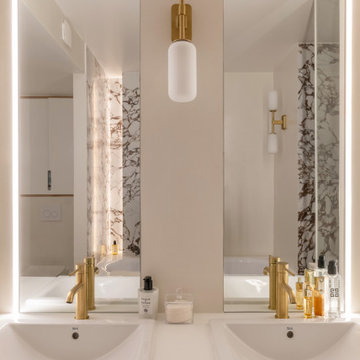
Lors de l’acquisition de cet appartement neuf, dont l’immeuble a vu le jour en juillet 2023, la configuration des espaces en plan telle que prévue par le promoteur immobilier ne satisfaisait pas la future propriétaire. Trois petites chambres, une cuisine fermée, très peu de rangements intégrés et des matériaux de qualité moyenne, un postulat qui méritait d’être amélioré !
C’est ainsi que la pièce de vie s’est vue transformée en un généreux salon séjour donnant sur une cuisine conviviale ouverte aux rangements optimisés, laissant la part belle à un granit d’exception dans un écrin plan de travail & crédence. Une banquette tapissée et sa table sur mesure en béton ciré font l’intermédiaire avec le volume de détente offrant de nombreuses typologies d’assises, de la méridienne au canapé installé comme pièce maitresse de l’espace.
La chambre enfant se veut douce et intemporelle, parée de tonalités de roses et de nombreux agencements sophistiqués, le tout donnant sur une salle d’eau minimaliste mais singulière.
La suite parentale quant à elle, initialement composée de deux petites pièces inexploitables, s’est vu radicalement transformée ; un dressing de 7,23 mètres linéaires tout en menuiserie, la mise en abîme du lit sur une estrade astucieuse intégrant du rangement et une tête de lit comme à l’hôtel, sans oublier l’espace coiffeuse en adéquation avec la salle de bain, elle-même composée d’une double vasque, d’une douche & d’une baignoire.
Une transformation complète d’un appartement neuf pour une rénovation haut de gamme clé en main.
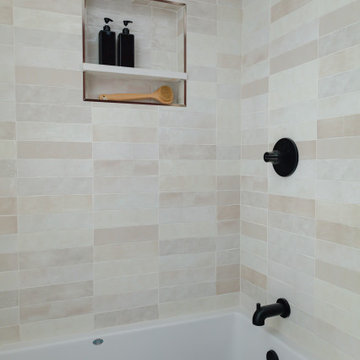
White tiled shower
Inspiration for a mid-sized eclectic 3/4 bathroom in Dallas with recessed-panel cabinets, red cabinets, white walls, wood benchtops, white floor, brown benchtops, a single vanity, a built-in vanity, a drop-in tub, a shower/bathtub combo, multi-coloured tile and ceramic tile.
Inspiration for a mid-sized eclectic 3/4 bathroom in Dallas with recessed-panel cabinets, red cabinets, white walls, wood benchtops, white floor, brown benchtops, a single vanity, a built-in vanity, a drop-in tub, a shower/bathtub combo, multi-coloured tile and ceramic tile.
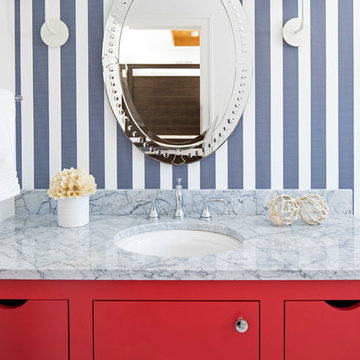
Martha O’Hara Interiors, Interior Design and Photo Styling | City Homes, Builder | Troy Thies, Photography | Please Note: All “related,” “similar,” and “sponsored” products tagged or listed by Houzz are not actual products pictured. They have not been approved by Martha O’Hara Interiors nor any of the professionals credited. For info about our work: design@oharainteriors.com
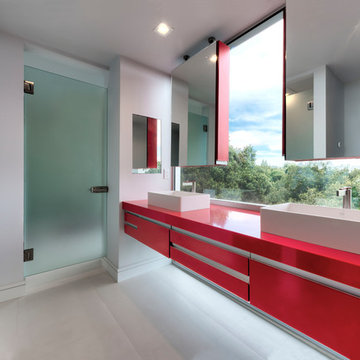
Minimalistic, modern and clutter free. Ample of space to keep all your toiletries hidden away. His and Her sinks for private washing space. Hanging mirrors so the view in not obstructed. Hazed glass doors to ensure natural light flows through but privacy remains. The fresh & clean look of white with the bright red accents.
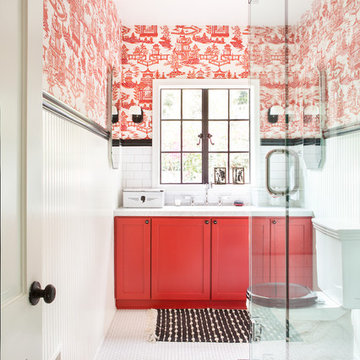
Photo by Bret Gum
Chinoiserie wallpaper from Schumacher
Paint color "Blazer" Farrow & Ball
Lights by Rejuvenation
Wainscoting
Inspiration for a country 3/4 bathroom in Los Angeles with shaker cabinets, red cabinets, a corner shower, a two-piece toilet, white tile, red walls, mosaic tile floors, white floor, a hinged shower door, subway tile, an undermount sink, marble benchtops, white benchtops, a single vanity, a built-in vanity and wallpaper.
Inspiration for a country 3/4 bathroom in Los Angeles with shaker cabinets, red cabinets, a corner shower, a two-piece toilet, white tile, red walls, mosaic tile floors, white floor, a hinged shower door, subway tile, an undermount sink, marble benchtops, white benchtops, a single vanity, a built-in vanity and wallpaper.
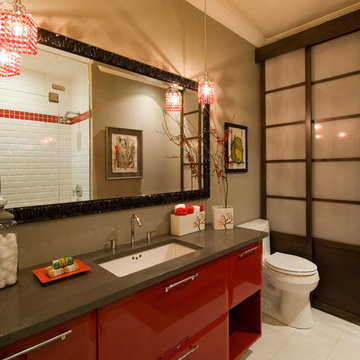
This is an example of a mid-sized asian 3/4 bathroom in Richmond with flat-panel cabinets, red cabinets, an alcove shower, a one-piece toilet, green walls, porcelain floors, an undermount sink, solid surface benchtops, white floor and a hinged shower door.
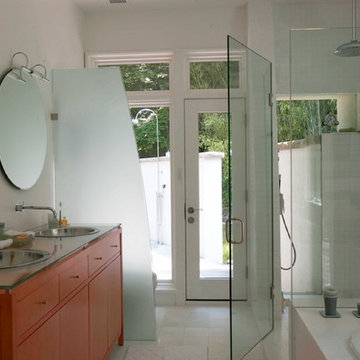
Bathroom features a glass shower stall, and door to outside shower.
Mid-sized contemporary master bathroom in DC Metro with flat-panel cabinets, red cabinets, a corner shower, white walls, porcelain floors, a drop-in sink, glass benchtops, white floor and a hinged shower door.
Mid-sized contemporary master bathroom in DC Metro with flat-panel cabinets, red cabinets, a corner shower, white walls, porcelain floors, a drop-in sink, glass benchtops, white floor and a hinged shower door.
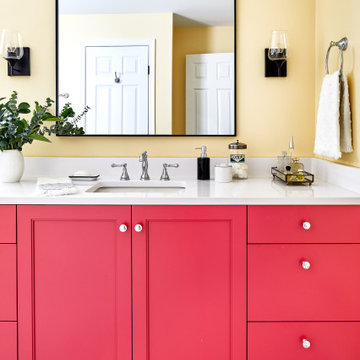
Mid-sized transitional master bathroom in DC Metro with shaker cabinets, red cabinets, an alcove shower, a two-piece toilet, black and white tile, ceramic tile, yellow walls, ceramic floors, an undermount sink, engineered quartz benchtops, white floor, a hinged shower door, white benchtops, a shower seat, a single vanity and a built-in vanity.
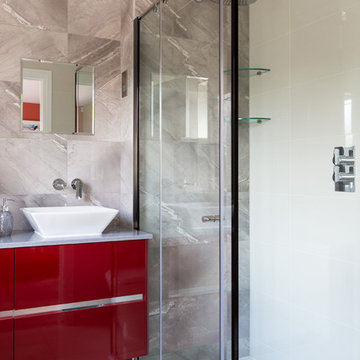
Ensuite
Design ideas for a contemporary 3/4 bathroom in Hertfordshire with flat-panel cabinets, red cabinets, a corner shower, a vessel sink, white floor, a hinged shower door and grey benchtops.
Design ideas for a contemporary 3/4 bathroom in Hertfordshire with flat-panel cabinets, red cabinets, a corner shower, a vessel sink, white floor, a hinged shower door and grey benchtops.
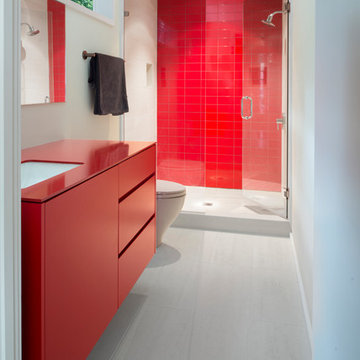
Design ideas for a contemporary 3/4 bathroom in Atlanta with flat-panel cabinets, red cabinets, an alcove shower, red tile, white walls, an undermount sink, white floor, a hinged shower door and red benchtops.
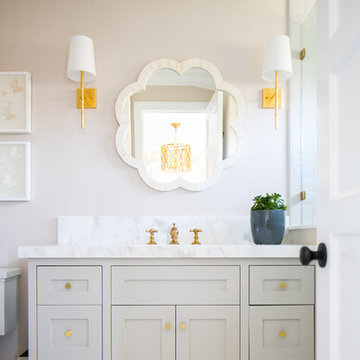
Design ideas for a transitional 3/4 bathroom in Orange County with shaker cabinets, red cabinets, beige walls, mosaic tile floors and white floor.
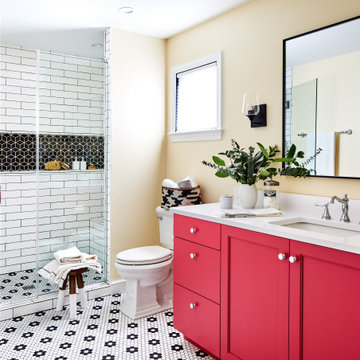
Design ideas for a mid-sized transitional master bathroom in DC Metro with shaker cabinets, red cabinets, an alcove shower, a two-piece toilet, black and white tile, ceramic tile, yellow walls, ceramic floors, an undermount sink, engineered quartz benchtops, white floor, a hinged shower door, white benchtops, a shower seat, a built-in vanity and a single vanity.
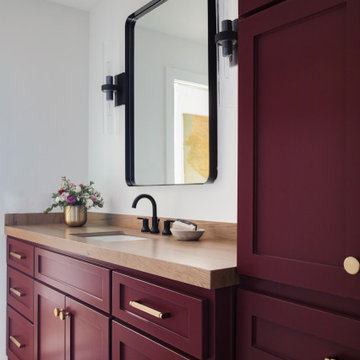
Vibrant bathroom
This is an example of a mid-sized eclectic 3/4 bathroom in Dallas with recessed-panel cabinets, red cabinets, white walls, wood benchtops, white floor, brown benchtops, a single vanity and a built-in vanity.
This is an example of a mid-sized eclectic 3/4 bathroom in Dallas with recessed-panel cabinets, red cabinets, white walls, wood benchtops, white floor, brown benchtops, a single vanity and a built-in vanity.
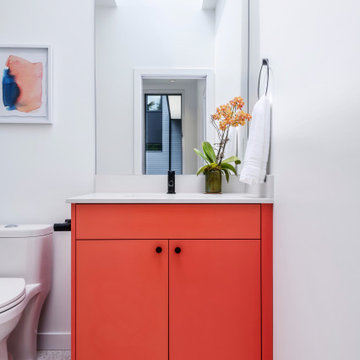
Mid-sized contemporary 3/4 bathroom in Seattle with flat-panel cabinets, red cabinets, an alcove tub, an alcove shower, a one-piece toilet, gray tile, ceramic tile, white walls, terrazzo floors, an undermount sink, engineered quartz benchtops, white floor, a hinged shower door, grey benchtops, an enclosed toilet, a single vanity and a built-in vanity.
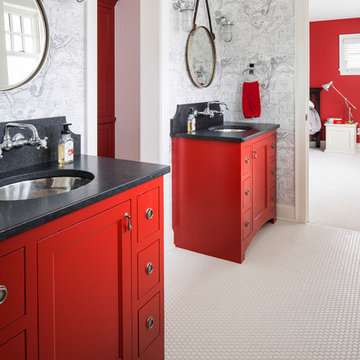
Troy Thies
Design ideas for a small transitional kids bathroom in Minneapolis with multi-coloured walls, furniture-like cabinets, red cabinets, black tile, mosaic tile floors, an undermount sink, granite benchtops, white floor and black benchtops.
Design ideas for a small transitional kids bathroom in Minneapolis with multi-coloured walls, furniture-like cabinets, red cabinets, black tile, mosaic tile floors, an undermount sink, granite benchtops, white floor and black benchtops.
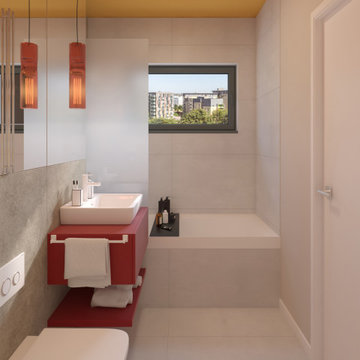
Design ideas for a small modern master bathroom in Phoenix with furniture-like cabinets, red cabinets, an alcove tub, a wall-mount toilet, white tile, ceramic tile, white walls, ceramic floors, a vessel sink, laminate benchtops, white floor, red benchtops and a shower/bathtub combo.
Bathroom Design Ideas with Red Cabinets and White Floor
1
