Bathroom Design Ideas with Stone Slab and White Floor
Refine by:
Budget
Sort by:Popular Today
1 - 20 of 689 photos
Item 1 of 3
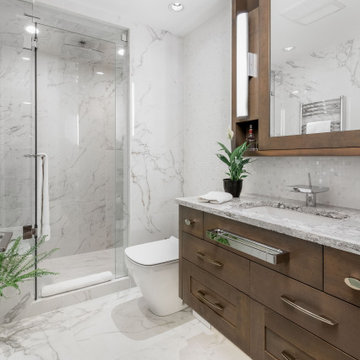
Photo of a small contemporary bathroom in Vancouver with medium wood cabinets, white tile, stone slab, marble floors, an undermount sink, white floor, a hinged shower door, shaker cabinets, an alcove shower, grey benchtops, a single vanity and a floating vanity.
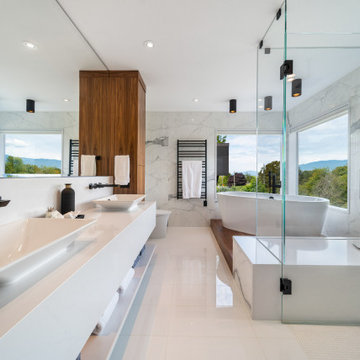
Design ideas for a mid-sized contemporary master bathroom in Vancouver with white cabinets, a freestanding tub, a corner shower, a one-piece toilet, gray tile, stone slab, porcelain floors, a vessel sink, engineered quartz benchtops, white floor, a hinged shower door, white benchtops, a shower seat, a double vanity and a floating vanity.
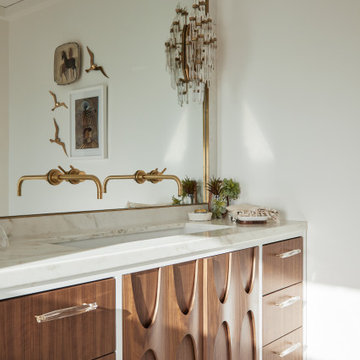
This is an example of a mid-sized midcentury master wet room bathroom in Los Angeles with flat-panel cabinets, brown cabinets, a freestanding tub, a wall-mount toilet, white tile, stone slab, white walls, marble floors, an undermount sink, marble benchtops, white floor, an open shower and white benchtops.
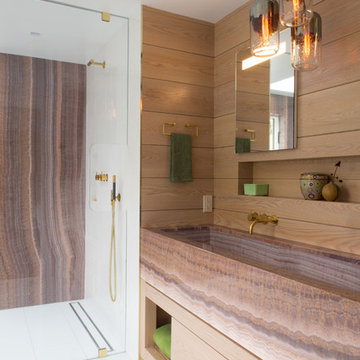
Custom white oak shiplap wall paneling to the ceiling give the vanity a natural and modern presence.. The large trough style sink in purple onyx highlights the beauty of the stone. With Niche Modern pendant lights and Vola wall mounted plumbing.
Photography by Meredith Heuer
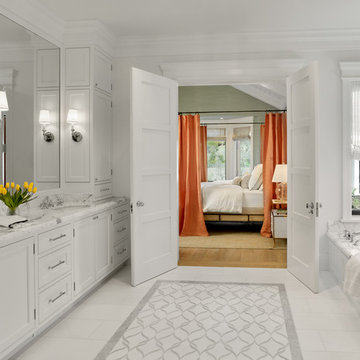
Cesar Rubio Photography
This is an example of a large traditional master bathroom in San Francisco with white cabinets, an undermount tub, white tile, white walls, marble floors, an undermount sink, marble benchtops, recessed-panel cabinets, stone slab, white floor and white benchtops.
This is an example of a large traditional master bathroom in San Francisco with white cabinets, an undermount tub, white tile, white walls, marble floors, an undermount sink, marble benchtops, recessed-panel cabinets, stone slab, white floor and white benchtops.
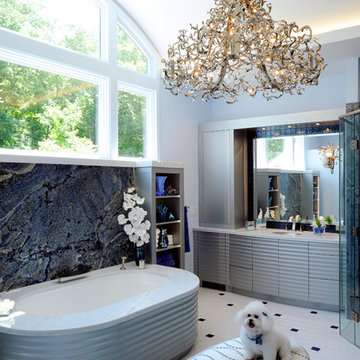
This master bath was remodeled using Neff custom cabinets.Studio 76 Kitchens and Baths
This is an example of a mid-sized contemporary master bathroom in Columbus with grey cabinets, an undermount tub, blue tile, stone slab, a corner shower, blue walls, porcelain floors, an undermount sink, solid surface benchtops, white floor, a hinged shower door and flat-panel cabinets.
This is an example of a mid-sized contemporary master bathroom in Columbus with grey cabinets, an undermount tub, blue tile, stone slab, a corner shower, blue walls, porcelain floors, an undermount sink, solid surface benchtops, white floor, a hinged shower door and flat-panel cabinets.

Design ideas for a mid-sized modern 3/4 bathroom in Louisville with shaker cabinets, white cabinets, an alcove shower, a one-piece toilet, white tile, stone slab, white walls, porcelain floors, an undermount sink, granite benchtops, white floor, a sliding shower screen, white benchtops, a single vanity, a built-in vanity and vaulted.
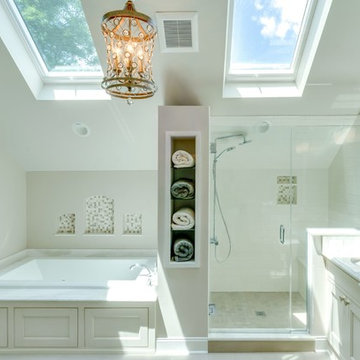
Large transitional master bathroom in Philadelphia with recessed-panel cabinets, white cabinets, a drop-in tub, a corner shower, a two-piece toilet, white tile, stone slab, white walls, ceramic floors, an undermount sink, quartzite benchtops, white floor and a hinged shower door.
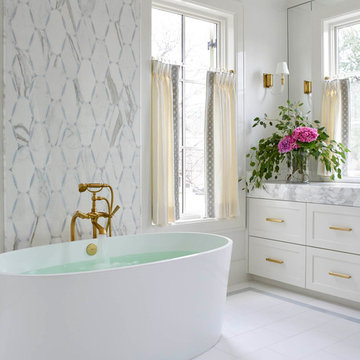
Design ideas for a large transitional master bathroom in Dallas with shaker cabinets, white cabinets, a freestanding tub, a two-piece toilet, multi-coloured tile, stone slab, white walls, porcelain floors, an undermount sink, quartzite benchtops and white floor.
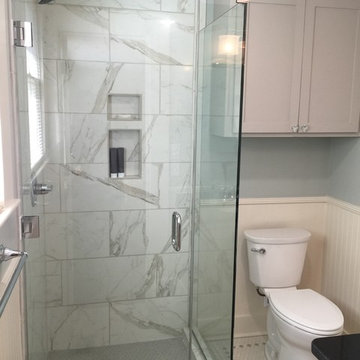
Hex tile floors, new tile shower, frameless glass shower doors, new painted cabinetry, granite countertop and plumbing fixtures really make this small space attractive, functional and is a major improvement over the previous version.
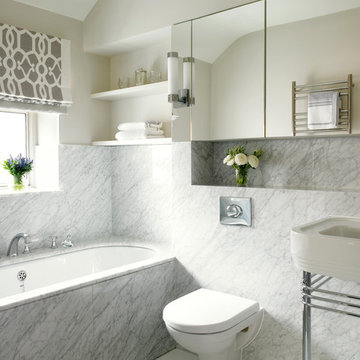
This bathroom has a lot of storage space and yet is very simple in design.
CLPM project manager tip - recessed shelves and cabinets work well but do make sure you plan ahead for future maintenance by making cisterns etc accessible without destroying your lovely bathroom!
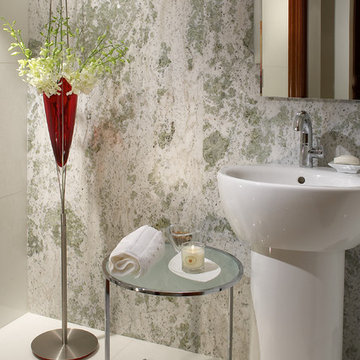
An other Magnificent Interior design in Miami by J Design Group.
From our initial meeting, Ms. Corridor had the ability to catch my vision and quickly paint a picture for me of the new interior design for my three bedrooms, 2 ½ baths, and 3,000 sq. ft. penthouse apartment. Regardless of the complexity of the design, her details were always clear and concise. She handled our project with the greatest of integrity and loyalty. The craftsmanship and quality of our furniture, flooring, and cabinetry was superb.
The uniqueness of the final interior design confirms Ms. Jennifer Corredor’s tremendous talent, education, and experience she attains to manifest her miraculous designs with and impressive turnaround time. Her ability to lead and give insight as needed from a construction phase not originally in the scope of the project was impeccable. Finally, Ms. Jennifer Corredor’s ability to convey and interpret the interior design budge far exceeded my highest expectations leaving me with the utmost satisfaction of our project.
Ms. Jennifer Corredor has made me so pleased with the delivery of her interior design work as well as her keen ability to work with tight schedules, various personalities, and still maintain the highest degree of motivation and enthusiasm. I have already given her as a recommended interior designer to my friends, family, and colleagues as the Interior Designer to hire: Not only in Florida, but in my home state of New York as well.
S S
Bal Harbour – Miami.
Thanks for your interest in our Contemporary Interior Design projects and if you have any question please do not hesitate to ask us.
225 Malaga Ave.
Coral Gable, FL 33134
http://www.JDesignGroup.com
305.444.4611
"Miami modern"
“Contemporary Interior Designers”
“Modern Interior Designers”
“Coco Plum Interior Designers”
“Sunny Isles Interior Designers”
“Pinecrest Interior Designers”
"J Design Group interiors"
"South Florida designers"
“Best Miami Designers”
"Miami interiors"
"Miami decor"
“Miami Beach Designers”
“Best Miami Interior Designers”
“Miami Beach Interiors”
“Luxurious Design in Miami”
"Top designers"
"Deco Miami"
"Luxury interiors"
“Miami Beach Luxury Interiors”
“Miami Interior Design”
“Miami Interior Design Firms”
"Beach front"
“Top Interior Designers”
"top decor"
“Top Miami Decorators”
"Miami luxury condos"
"modern interiors"
"Modern”
"Pent house design"
"white interiors"
“Top Miami Interior Decorators”
“Top Miami Interior Designers”
“Modern Designers in Miami”
http://www.JDesignGroup.com
305.444.4611
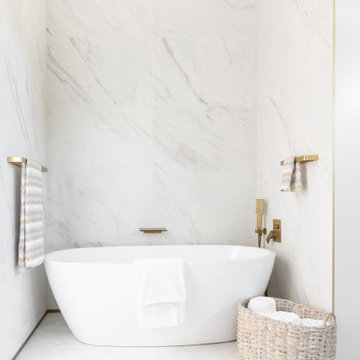
White, black and gold create a serene and dramatic touch in the master bath.
Design ideas for an expansive modern master bathroom in Phoenix with flat-panel cabinets, white cabinets, a freestanding tub, a double shower, white tile, stone slab, an undermount sink, engineered quartz benchtops, a hinged shower door, white benchtops, a double vanity, a floating vanity, white walls, porcelain floors, white floor and a niche.
Design ideas for an expansive modern master bathroom in Phoenix with flat-panel cabinets, white cabinets, a freestanding tub, a double shower, white tile, stone slab, an undermount sink, engineered quartz benchtops, a hinged shower door, white benchtops, a double vanity, a floating vanity, white walls, porcelain floors, white floor and a niche.
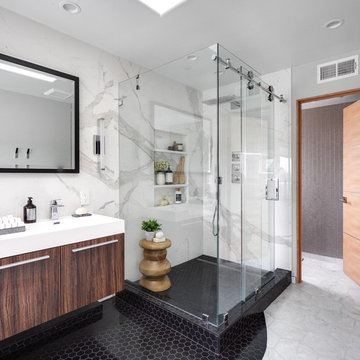
Design ideas for a mid-sized modern master bathroom in Orange County with flat-panel cabinets, medium wood cabinets, a freestanding tub, a corner shower, a two-piece toilet, white tile, stone slab, white walls, marble floors, an integrated sink, engineered quartz benchtops, white floor, a hinged shower door and white benchtops.
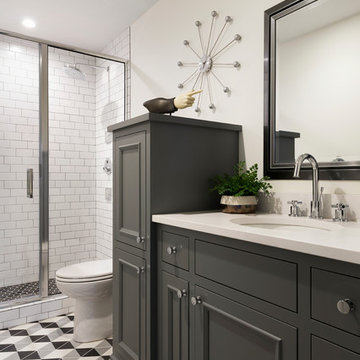
Photo of a large mediterranean kids bathroom in Minneapolis with furniture-like cabinets, dark wood cabinets, a freestanding tub, an open shower, a two-piece toilet, white tile, stone slab, white walls, marble floors, a drop-in sink, engineered quartz benchtops, white floor, a hinged shower door and white benchtops.
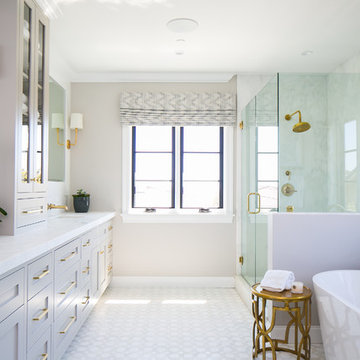
Photo of a transitional bathroom in Orange County with shaker cabinets, grey cabinets, a freestanding tub, a corner shower, white tile, stone slab, beige walls, an undermount sink, white floor and a hinged shower door.
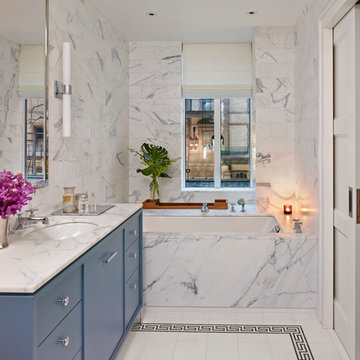
All Photos by Nikolas Koenig
Photo of a mid-sized contemporary master bathroom in New York with an undermount sink, flat-panel cabinets, blue cabinets, an undermount tub, white tile, white walls, stone slab, marble benchtops, white floor and white benchtops.
Photo of a mid-sized contemporary master bathroom in New York with an undermount sink, flat-panel cabinets, blue cabinets, an undermount tub, white tile, white walls, stone slab, marble benchtops, white floor and white benchtops.
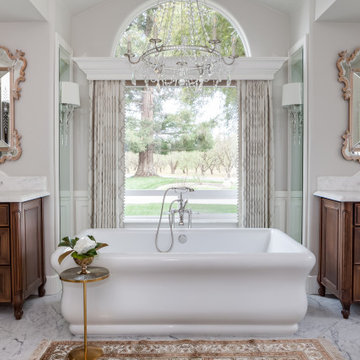
Furniture inspired dual vanities flank the most spectacular soaker tub in the center of the sight lines in this beautiful space. Erin for Visual Comfort lighting and elaborate Venetian mirrors uplevel the sparkle in a breathtaking room.
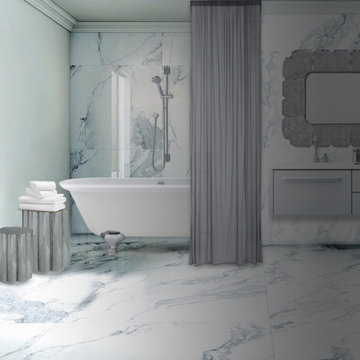
Vista dettaglio bagno con rivestimenti in marmo.
Photo of a mid-sized eclectic master bathroom in London with flat-panel cabinets, white cabinets, a claw-foot tub, a two-piece toilet, white tile, stone slab, grey walls, marble floors, a drop-in sink, engineered quartz benchtops, white floor and white benchtops.
Photo of a mid-sized eclectic master bathroom in London with flat-panel cabinets, white cabinets, a claw-foot tub, a two-piece toilet, white tile, stone slab, grey walls, marble floors, a drop-in sink, engineered quartz benchtops, white floor and white benchtops.
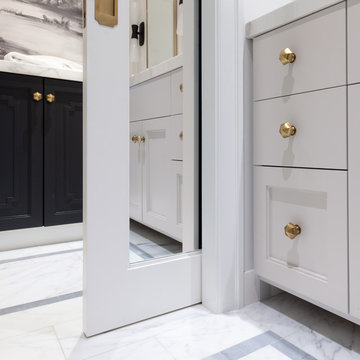
This is the Vanity from our Master Suite Reconfiguration Project in Tribeca. Waterworks 'Henry' Fixtures were used throughout in Burnished Brass, which will age beautifully over time. Our GC developed a custom medicine cabinet with a metal frame to match the fixtures perfectly. Shaker Panels with a stepped detail, metal frames & applied mouldings set up a perfectly proportioned composition. Crown moulding was installed set off from the wall, creating a shadow gap, which is an effective tool in not only creating visual interest, but also eliminating the need for unsightly caulked points of connection, and the likelihood of splitting. The custom vanity was topped with a Neolith Estatuario product that has the look and feel of natural Statuary Stone, but better performance from a hardness and porosity point of view. Kelly Wearstler 'Utopia' Sconces and Shades of Light 'Moravian Star' surface lights were chosen to add a bit of flair to the understated transitional aesthetic of the project.
Bathroom Design Ideas with Stone Slab and White Floor
1