Bathroom Design Ideas with White Floor
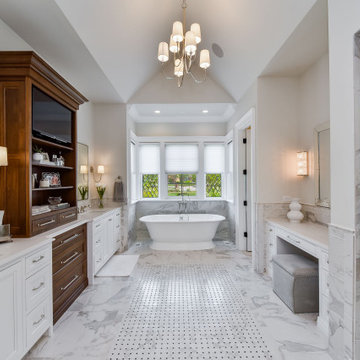
Design ideas for a large transitional master bathroom in Chicago with flat-panel cabinets, white cabinets, a freestanding tub, a double shower, white tile, porcelain tile, white walls, marble floors, an undermount sink, engineered quartz benchtops, white floor, a hinged shower door, white benchtops, an enclosed toilet, a double vanity, a built-in vanity, vaulted, decorative wall panelling and a one-piece toilet.
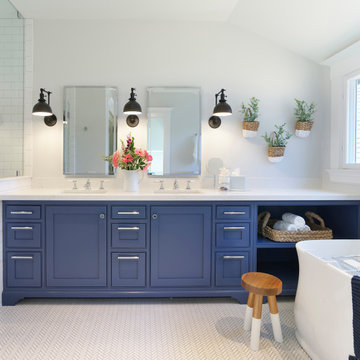
Newly constructed double vanity bath with separate soaking tub and shower for two teenage sisters. Subway tile, herringbone tile, porcelain handle lever faucets, and schoolhouse style light fixtures give a vintage twist to a contemporary bath.

This was a complete transformation of a outdated primary bedroom, bathroom and closet space. Some layout changes with new beautiful materials top to bottom. See before pictures! From carpet in the bathroom to heated tile floors. From an unused bath to a large walk in shower. From a smaller wood vanity to a large grey wrap around vanity with 3x the storage. From dated carpet in the bedroom to oak flooring. From one master closet to 2! Amazing clients to work with!

Hip guest bath with custom open vanity, unique wall sconces, slate counter top, and Toto toilet.
This is an example of a small contemporary bathroom in Philadelphia with light wood cabinets, a double shower, a bidet, white tile, ceramic tile, grey walls, porcelain floors, an undermount sink, soapstone benchtops, white floor, a hinged shower door, grey benchtops, a niche, a single vanity and a built-in vanity.
This is an example of a small contemporary bathroom in Philadelphia with light wood cabinets, a double shower, a bidet, white tile, ceramic tile, grey walls, porcelain floors, an undermount sink, soapstone benchtops, white floor, a hinged shower door, grey benchtops, a niche, a single vanity and a built-in vanity.
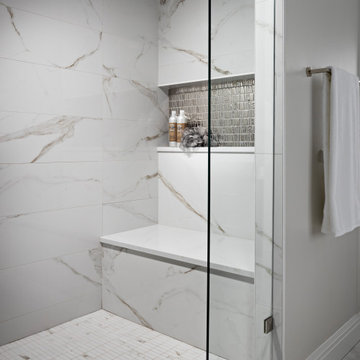
Large modern master bathroom in Detroit with recessed-panel cabinets, dark wood cabinets, a freestanding tub, an alcove shower, a one-piece toilet, white tile, porcelain tile, beige walls, porcelain floors, an undermount sink, engineered quartz benchtops, white floor, a hinged shower door, white benchtops, a shower seat, a double vanity and a built-in vanity.
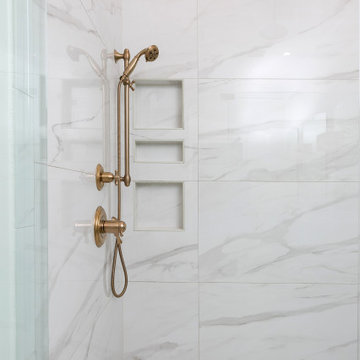
Master bathroom in Charleston with shaker cabinets, green cabinets, a two-piece toilet, white tile, porcelain tile, beige walls, porcelain floors, an undermount sink, engineered quartz benchtops, white floor, white benchtops, an enclosed toilet, a double vanity and a built-in vanity.
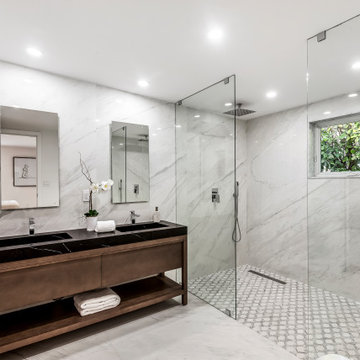
Photo of a large contemporary master bathroom in Miami with dark wood cabinets, a double shower, a one-piece toilet, white tile, marble, white walls, marble floors, marble benchtops, white floor, an open shower, black benchtops, a double vanity and a freestanding vanity.
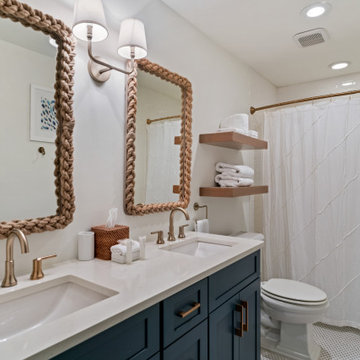
Located in Old Seagrove, FL, this 1980's beach house was is steps away from the beach and a short walk from Seaside Square. Working with local general contractor, Corestruction, the existing 3 bedroom and 3 bath house was completely remodeled. Additionally, 3 more bedrooms and bathrooms were constructed over the existing garage and kitchen, staying within the original footprint. This modern coastal design focused on maximizing light and creating a comfortable and inviting home to accommodate large families vacationing at the beach. The large backyard was completely overhauled, adding a pool, limestone pavers and turf, to create a relaxing outdoor living space.
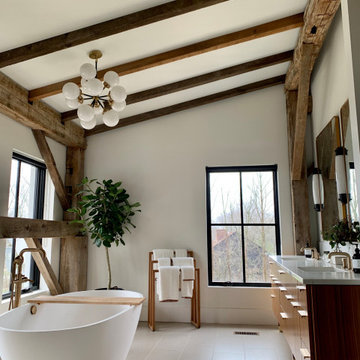
Design ideas for a large modern master bathroom in Cleveland with flat-panel cabinets, medium wood cabinets, a freestanding tub, an alcove shower, white walls, porcelain floors, an undermount sink, quartzite benchtops, white floor, a hinged shower door, white benchtops, an enclosed toilet, a double vanity, a freestanding vanity and exposed beam.
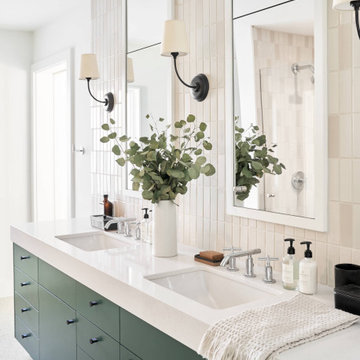
This is an example of a large midcentury master bathroom in Austin with flat-panel cabinets, green cabinets, white tile, white walls, terrazzo floors, a drop-in sink, white floor, white benchtops, a double vanity and a built-in vanity.
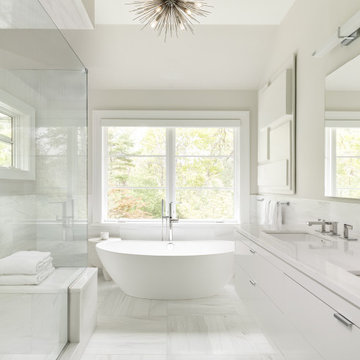
Design ideas for a large transitional master bathroom in New York with flat-panel cabinets, white cabinets, a freestanding tub, a corner shower, white tile, porcelain tile, grey walls, porcelain floors, an undermount sink, white floor, a hinged shower door, white benchtops, a shower seat, a double vanity and a floating vanity.
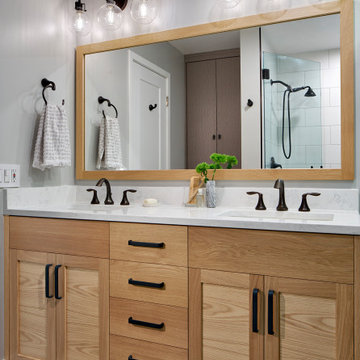
Inspiration for a mid-sized transitional master bathroom in Chicago with light wood cabinets, white walls, white floor, white benchtops, shaker cabinets, an alcove shower, porcelain floors, an undermount sink, engineered quartz benchtops, a hinged shower door, a double vanity and a built-in vanity.
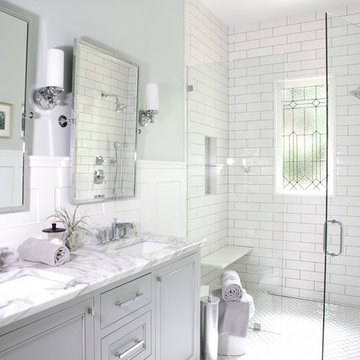
We remodeled this small bathroom to include a more open bathroom with double vanity and walk-in shower. It's an incredible transformation!
This is an example of a small traditional bathroom in Atlanta with grey cabinets, a curbless shower, white tile, subway tile, grey walls, an undermount sink, marble benchtops, white floor, a hinged shower door, white benchtops, recessed-panel cabinets, mosaic tile floors, a shower seat and a double vanity.
This is an example of a small traditional bathroom in Atlanta with grey cabinets, a curbless shower, white tile, subway tile, grey walls, an undermount sink, marble benchtops, white floor, a hinged shower door, white benchtops, recessed-panel cabinets, mosaic tile floors, a shower seat and a double vanity.
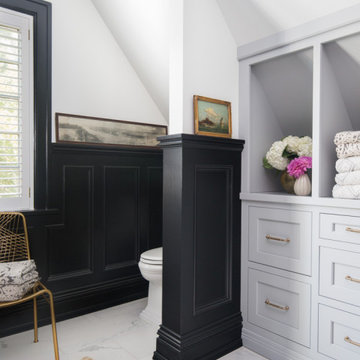
Inspiration for a mid-sized transitional kids bathroom in St Louis with flat-panel cabinets, grey cabinets, a freestanding tub, an open shower, a two-piece toilet, black tile, marble, white walls, marble floors, an undermount sink, engineered quartz benchtops, white floor, a hinged shower door and white benchtops.
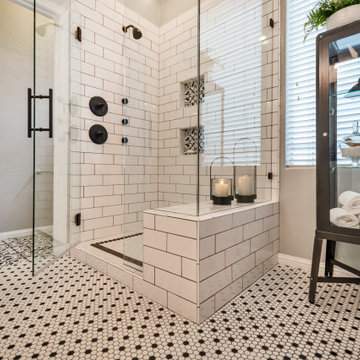
This is an example of a mid-sized transitional master bathroom in Phoenix with shaker cabinets, white cabinets, a corner shower, white tile, subway tile, grey walls, mosaic tile floors, an undermount sink, granite benchtops, white floor, a hinged shower door and black benchtops.
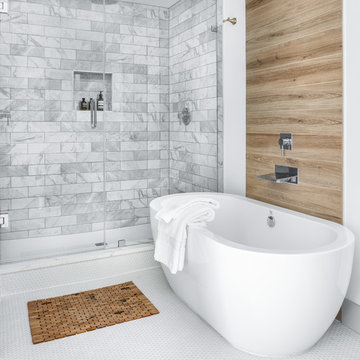
chrome fixtures, country, luxury, marble tile,
Country bathroom in Dallas with a freestanding tub, an alcove shower, gray tile, mosaic tile floors, white floor and a hinged shower door.
Country bathroom in Dallas with a freestanding tub, an alcove shower, gray tile, mosaic tile floors, white floor and a hinged shower door.
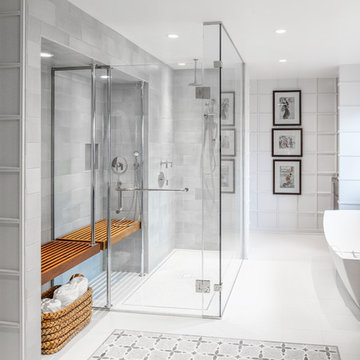
The master bath is an amazing space and is fully handicap accessible in a subtle way. The twin wood benches, one in the shower and the other outside of the shower, allow for handicap seating, and with the vertical chrome pole, assist with the transfer into the shower. Separate shower controls work for both spaces in the shower. And the shower has a true zero threshold.
AJ Brown Photography
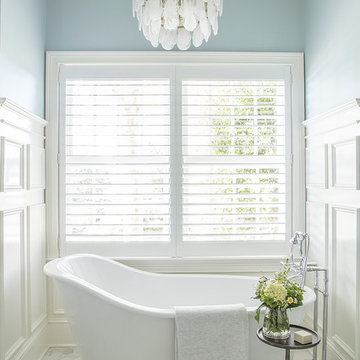
Photo of a traditional bathroom in Richmond with a freestanding tub, blue walls and white floor.
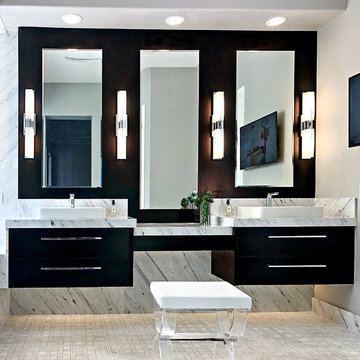
Chelsey Rose Studios
Design ideas for a mid-sized contemporary master bathroom in Los Angeles with flat-panel cabinets, white tile, marble, grey walls, a vessel sink, marble benchtops, white floor, white benchtops and black cabinets.
Design ideas for a mid-sized contemporary master bathroom in Los Angeles with flat-panel cabinets, white tile, marble, grey walls, a vessel sink, marble benchtops, white floor, white benchtops and black cabinets.
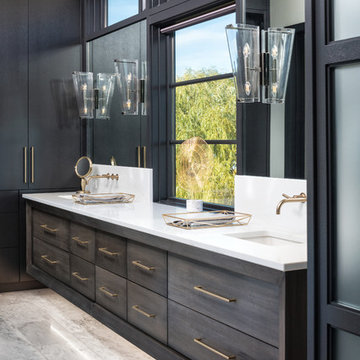
Landmark Photography
Contemporary bathroom in Other with flat-panel cabinets, grey cabinets, white walls, an undermount sink, white floor and white benchtops.
Contemporary bathroom in Other with flat-panel cabinets, grey cabinets, white walls, an undermount sink, white floor and white benchtops.
Bathroom Design Ideas with White Floor
4