Bathroom Design Ideas with White Floor
Refine by:
Budget
Sort by:Popular Today
1 - 20 of 157 photos
Item 1 of 3
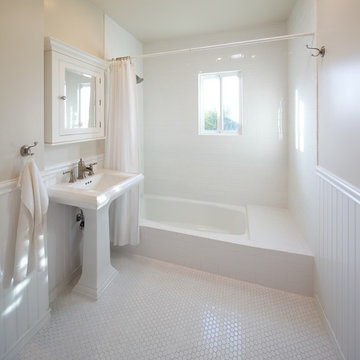
White on white bathroom
Contemporary bathroom in Los Angeles with a pedestal sink, subway tile and white floor.
Contemporary bathroom in Los Angeles with a pedestal sink, subway tile and white floor.
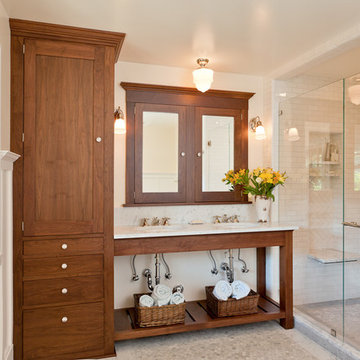
Kelly & Abramson Architecture
Design ideas for a mid-sized contemporary 3/4 bathroom in San Francisco with an undermount sink, open cabinets, medium wood cabinets, an alcove shower, white tile, subway tile, white walls, pebble tile floors, white floor, a claw-foot tub, a two-piece toilet, marble benchtops, a hinged shower door and white benchtops.
Design ideas for a mid-sized contemporary 3/4 bathroom in San Francisco with an undermount sink, open cabinets, medium wood cabinets, an alcove shower, white tile, subway tile, white walls, pebble tile floors, white floor, a claw-foot tub, a two-piece toilet, marble benchtops, a hinged shower door and white benchtops.
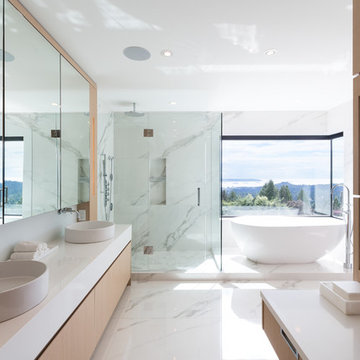
www.emapeter.com
Large contemporary master bathroom in Vancouver with flat-panel cabinets, light wood cabinets, a freestanding tub, white tile, stone slab, a vessel sink, a hinged shower door, white benchtops, a curbless shower, a one-piece toilet, white walls, marble floors, engineered quartz benchtops, white floor and a niche.
Large contemporary master bathroom in Vancouver with flat-panel cabinets, light wood cabinets, a freestanding tub, white tile, stone slab, a vessel sink, a hinged shower door, white benchtops, a curbless shower, a one-piece toilet, white walls, marble floors, engineered quartz benchtops, white floor and a niche.
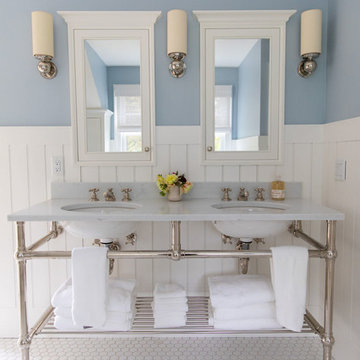
This is an example of a large country bathroom in Burlington with blue walls, mosaic tile floors, an undermount sink, marble benchtops, white floor and grey benchtops.
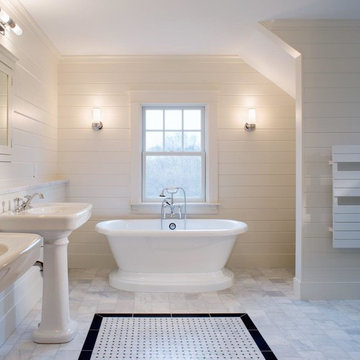
Architect: Mary Brewster, Brewster Thornton Group
Photo of a mid-sized country master bathroom in Providence with a freestanding tub, a pedestal sink, white walls, marble floors and white floor.
Photo of a mid-sized country master bathroom in Providence with a freestanding tub, a pedestal sink, white walls, marble floors and white floor.
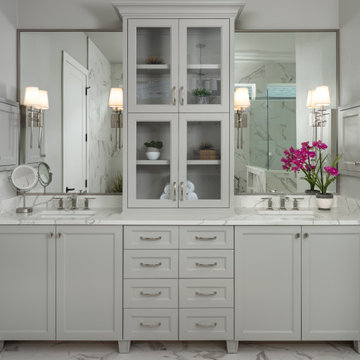
Photo of a transitional bathroom in Dallas with recessed-panel cabinets, grey cabinets, grey walls, an undermount sink, white floor, white benchtops, a double vanity and a built-in vanity.
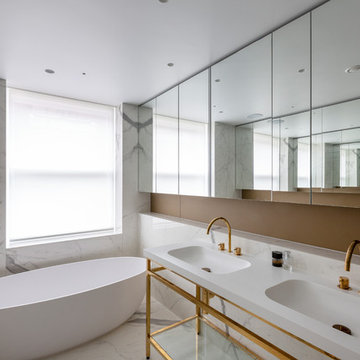
Graham Gaunt
Inspiration for a mid-sized contemporary master bathroom in London with a freestanding tub, white tile, a console sink and white floor.
Inspiration for a mid-sized contemporary master bathroom in London with a freestanding tub, white tile, a console sink and white floor.
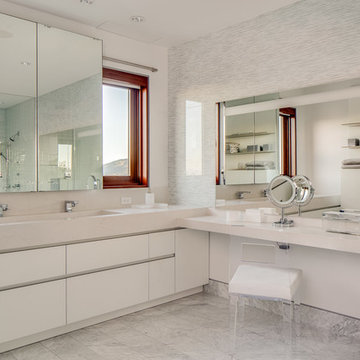
Master Bathroom Ensuite with intergrated sink and vanity make-up table.
Photo of a large contemporary master bathroom in San Francisco with solid surface benchtops, stone tile, white walls, marble floors, white floor, flat-panel cabinets, white cabinets, an alcove shower, an integrated sink and a hinged shower door.
Photo of a large contemporary master bathroom in San Francisco with solid surface benchtops, stone tile, white walls, marble floors, white floor, flat-panel cabinets, white cabinets, an alcove shower, an integrated sink and a hinged shower door.
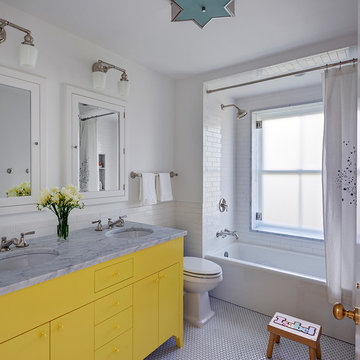
Photography by Francis Dzikowski / OTTO
Photo of a traditional kids bathroom in New York with blue cabinets, an alcove tub, a shower/bathtub combo, white tile, subway tile, white walls, mosaic tile floors, an undermount sink, white floor and a shower curtain.
Photo of a traditional kids bathroom in New York with blue cabinets, an alcove tub, a shower/bathtub combo, white tile, subway tile, white walls, mosaic tile floors, an undermount sink, white floor and a shower curtain.
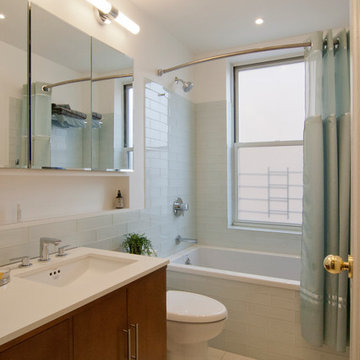
Anjie Cho Architect PLLC
This is an example of a small transitional master bathroom in New York with flat-panel cabinets, brown cabinets, a drop-in tub, a shower/bathtub combo, a one-piece toilet, blue tile, glass tile, white walls, porcelain floors, an undermount sink, engineered quartz benchtops, white floor and a shower curtain.
This is an example of a small transitional master bathroom in New York with flat-panel cabinets, brown cabinets, a drop-in tub, a shower/bathtub combo, a one-piece toilet, blue tile, glass tile, white walls, porcelain floors, an undermount sink, engineered quartz benchtops, white floor and a shower curtain.
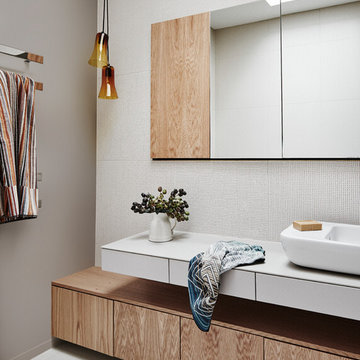
Styling by Bree Leech & Photography by Lisa Cohen.
Design ideas for a contemporary bathroom in Wellington with flat-panel cabinets, medium wood cabinets, white tile, brown walls, a vessel sink, white floor and white benchtops.
Design ideas for a contemporary bathroom in Wellington with flat-panel cabinets, medium wood cabinets, white tile, brown walls, a vessel sink, white floor and white benchtops.
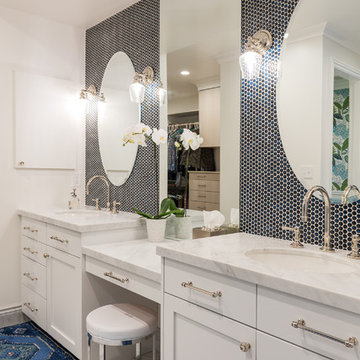
Lucy Call
Inspiration for a transitional bathroom in Salt Lake City with shaker cabinets, white cabinets, black tile, white walls, an undermount sink, white floor and white benchtops.
Inspiration for a transitional bathroom in Salt Lake City with shaker cabinets, white cabinets, black tile, white walls, an undermount sink, white floor and white benchtops.
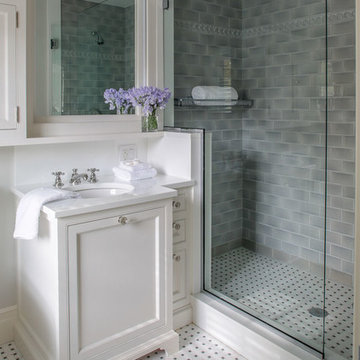
Design ideas for a traditional 3/4 bathroom in Other with recessed-panel cabinets, white cabinets, an alcove shower, gray tile, subway tile, white walls, an undermount sink, white floor and a sliding shower screen.
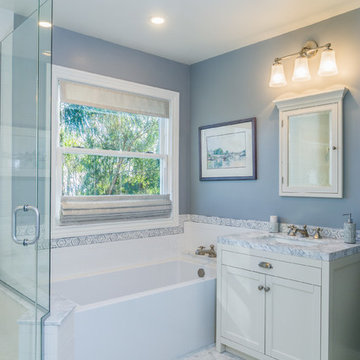
Mario Peixoto Photography
This is an example of a mid-sized traditional bathroom in Los Angeles with recessed-panel cabinets, white cabinets, an alcove tub, a corner shower, white tile, grey walls, marble floors, an undermount sink, quartzite benchtops, subway tile, white floor and a hinged shower door.
This is an example of a mid-sized traditional bathroom in Los Angeles with recessed-panel cabinets, white cabinets, an alcove tub, a corner shower, white tile, grey walls, marble floors, an undermount sink, quartzite benchtops, subway tile, white floor and a hinged shower door.
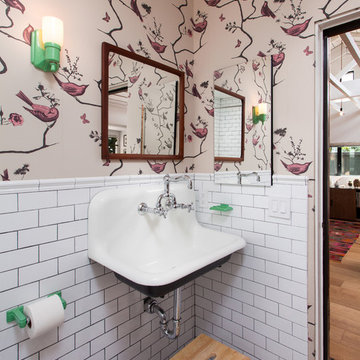
Kid's bathroom. Photo by Clark Dugger
Photo of a small traditional powder room in Los Angeles with a wall-mount sink, white tile, subway tile, a two-piece toilet, white walls, marble floors and white floor.
Photo of a small traditional powder room in Los Angeles with a wall-mount sink, white tile, subway tile, a two-piece toilet, white walls, marble floors and white floor.
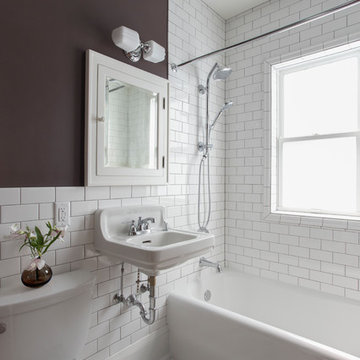
The clients found a vintage wall mounted sink and medicine cabinet to help embody the history of their home. Along the same lines, the original marble hex tile floor and bathtub were refinished instead of replaced. A window was added in the shower to make the space seem bigger and brighter.
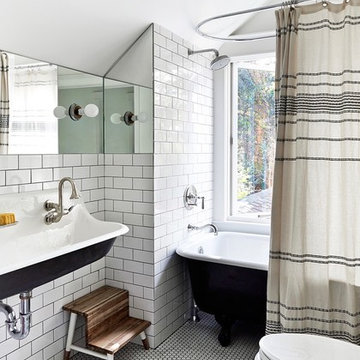
This is an example of a beach style bathroom in Los Angeles with a claw-foot tub, a shower/bathtub combo, white tile, subway tile, white walls, a trough sink, white floor and a shower curtain.
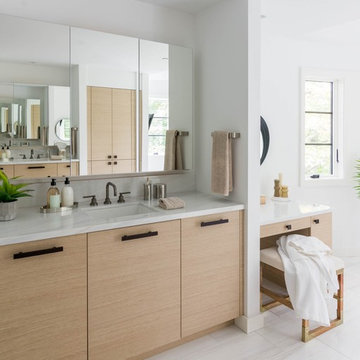
Award winning contemporary bathroom for the 2018 Design Awards by Westchester Home Magazine, this master bath project was a collaboration between Scott Hirshson, AIA of Hirshson ARCHITECTURE + DESIGN and Rita Garces, Senior Designer of Bilotta Kitchens of NY. The client had two primary objectives. First and foremost, they wanted a calm, serene environment, balancing clean lines with quiet stone and soft colored cabinets. The design team opted for a washed oak, wood-like laminate in a flat panel with a horizontal grain, a softer palette than plain white yet still just as bright. Secondly, since they have always used the bathtub every day, the most important selection was the soaking tub and positioning it to maximize space and view to the surrounding trees. With the windows surrounding the tub, the peacefulness of the outside really envelops you in to further the spa-like environment. For the sinks and faucetry the team opted for the Sigma Collection from Klaffs. They decided on a brushed finish to not overpower the soft, matte finish of the cabinetry. For the hardware from Du Verre, they selected a dark finish to complement the black iron window frames (which is repeated throughout the house) and then continued that color in the decorative lighting fixtures. For the countertops and flooring Rita and Scott met with Artistic Tile to control the variability of the Dolomite lot for both the cut stone and slab materials. Photography by Stefan Radtke. Bilotta Designer: Rita Garces with Scott Hirshson, AIA of Hirshson ARCHITECTURE + DESIGN
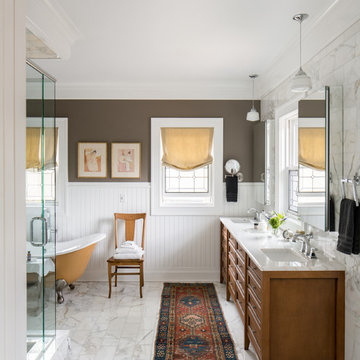
This is an example of a traditional master bathroom in Denver with medium wood cabinets, a claw-foot tub, brown walls, marble floors, an undermount sink, white floor, white benchtops and recessed-panel cabinets.
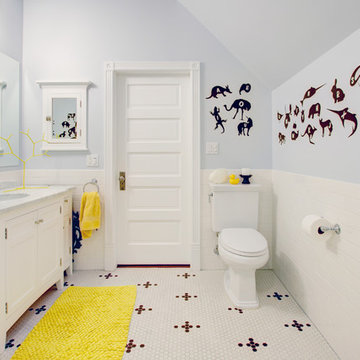
http://www.whistlephotography.com/
This is an example of a mid-sized transitional kids bathroom in San Francisco with subway tile, recessed-panel cabinets, white cabinets, a two-piece toilet, white tile, grey walls, an undermount sink, marble benchtops, mosaic tile floors, white floor and grey benchtops.
This is an example of a mid-sized transitional kids bathroom in San Francisco with subway tile, recessed-panel cabinets, white cabinets, a two-piece toilet, white tile, grey walls, an undermount sink, marble benchtops, mosaic tile floors, white floor and grey benchtops.
Bathroom Design Ideas with White Floor
1

