Bathroom Design Ideas with White Floor
Refine by:
Budget
Sort by:Popular Today
1 - 20 of 21,154 photos
Item 1 of 3

A serene colour palette with shades of Dulux Bruin Spice and Nood Co peach concrete adds warmth to a south-facing bathroom, complemented by dramatic white floor-to-ceiling shower curtains. Finishes of handmade clay herringbone tiles, raw rendered walls and marbled surfaces adds texture to the bathroom renovation.

The bathroom fittings float, as does the mirror vanity and shelf under. A timber ceiling adds texture to the composition.
Design ideas for a mid-sized contemporary master bathroom in Melbourne with white cabinets, an open shower, a wall-mount toilet, green tile, grey walls, concrete floors, a wall-mount sink, white floor, a hinged shower door, a single vanity, a floating vanity and timber.
Design ideas for a mid-sized contemporary master bathroom in Melbourne with white cabinets, an open shower, a wall-mount toilet, green tile, grey walls, concrete floors, a wall-mount sink, white floor, a hinged shower door, a single vanity, a floating vanity and timber.

This lovely bathroom has everything that represents good design: well balanced; functional; aesthetically pleasing, interesting and individual; good use of space; and not only meeting, but exceeding, the clients' brief.
The carefully chosen floor and feature wall tiles add a definite individual stamp, and allude to perhaps an art deco or retro mood. The room would be simply just another white bathroom without them. The white and black of the tiles is reflected in the selection of the white wall tiles and black tapware and accessories. The monochrome theme is then softened and made more inviting by the addition of the timber vanity with its fluted basins. The pretty mirrors are the touch of genius here, defying the straight lines elsewhere, and asserting their style on the whole. Successfully blending styles, shapes, colours and textures is the key to a result that supersedes the ordinary and says: 'This is my space'.
The right advice and professional knowhow, including correct execution (note the beautiful tiling by our talented tilers), is also essential to ensure a polished designer-look.
It is very much worth your time to carefully consider and select each individual element, ensuring that each one is of the highest quality within your budget. This will ensure a pleasing long-lasting look, no matter the whims of fashion.

Family Bathroom Renovation in Melbourne. Bohemian styled and neutral tones anchored by the custom made timber double vanity, oval mirrors and tiger bronze fixtures. A free-standing bath and walk-in shower creating a sense of space
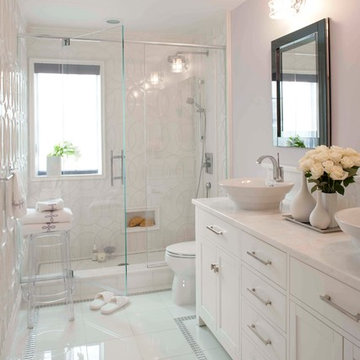
Lavender walls add a soft glow. Very spa like. White Glassos floor tile with silver leaf 1-in tile border. Wall tile from walker Zanger's Moderne collection. Rainshower showerhead with wall mounted hand held shower.
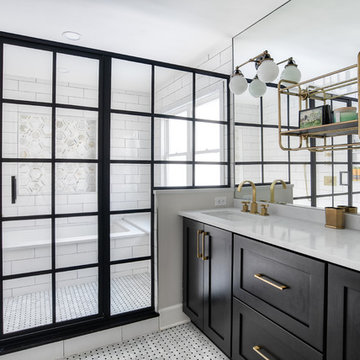
Luxurious black and brass master bathroom with a double vanity for his and hers with an expansive wet room. The mosaic tub feature really brings all the colors in this master bath together.
Photos by Chris Veith.
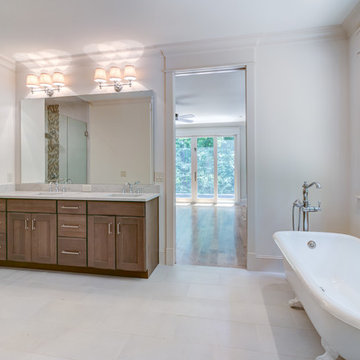
This is an example of a mid-sized transitional master bathroom in Raleigh with shaker cabinets, medium wood cabinets, a claw-foot tub, an open shower, a two-piece toilet, gray tile, cement tile, white walls, ceramic floors, an undermount sink, engineered quartz benchtops, white floor, a hinged shower door and white benchtops.
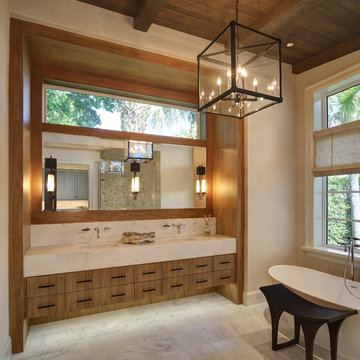
Photo of an expansive contemporary master bathroom in Cleveland with flat-panel cabinets, medium wood cabinets, a freestanding tub, marble floors, an undermount sink, marble benchtops, stone tile, beige walls, gray tile, white tile, white floor and white benchtops.
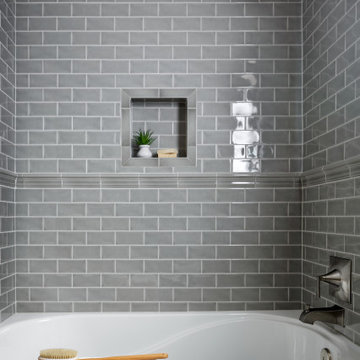
Inspiration for a small arts and crafts kids bathroom in Houston with brown cabinets, an alcove shower, white tile, ceramic tile, grey walls, porcelain floors, an undermount sink, quartzite benchtops, white floor, a hinged shower door, white benchtops and a single vanity.

Project completed by Reka Jemmott, Jemm Interiors desgn firm, which serves Sandy Springs, Alpharetta, Johns Creek, Buckhead, Cumming, Roswell, Brookhaven and Atlanta areas.
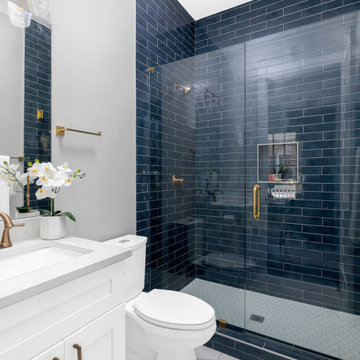
Office bathroom
Inspiration for a mid-sized transitional bathroom in Atlanta with shaker cabinets, white cabinets, an alcove shower, a two-piece toilet, gray tile, grey walls, ceramic floors, an undermount sink, quartzite benchtops, white floor, white benchtops, a niche, a single vanity and a freestanding vanity.
Inspiration for a mid-sized transitional bathroom in Atlanta with shaker cabinets, white cabinets, an alcove shower, a two-piece toilet, gray tile, grey walls, ceramic floors, an undermount sink, quartzite benchtops, white floor, white benchtops, a niche, a single vanity and a freestanding vanity.
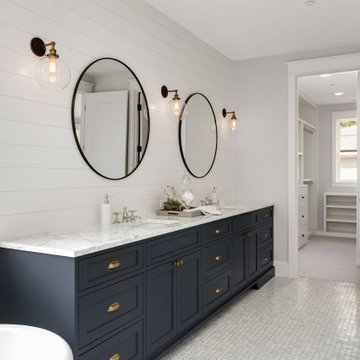
Design ideas for a mid-sized transitional kids bathroom in Los Angeles with shaker cabinets, blue cabinets, a shower/bathtub combo, a one-piece toilet, white walls, ceramic floors, a drop-in sink, engineered quartz benchtops, white floor, a hinged shower door, white benchtops, a double vanity, a freestanding vanity and planked wall panelling.
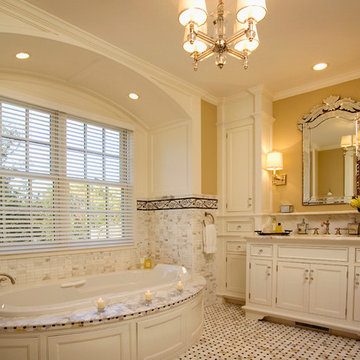
Photo of a mid-sized traditional master bathroom in Minneapolis with beige cabinets, a drop-in tub, black and white tile, yellow walls, an undermount sink, marble benchtops, recessed-panel cabinets, marble floors and white floor.

The Holloway blends the recent revival of mid-century aesthetics with the timelessness of a country farmhouse. Each façade features playfully arranged windows tucked under steeply pitched gables. Natural wood lapped siding emphasizes this homes more modern elements, while classic white board & batten covers the core of this house. A rustic stone water table wraps around the base and contours down into the rear view-out terrace.
Inside, a wide hallway connects the foyer to the den and living spaces through smooth case-less openings. Featuring a grey stone fireplace, tall windows, and vaulted wood ceiling, the living room bridges between the kitchen and den. The kitchen picks up some mid-century through the use of flat-faced upper and lower cabinets with chrome pulls. Richly toned wood chairs and table cap off the dining room, which is surrounded by windows on three sides. The grand staircase, to the left, is viewable from the outside through a set of giant casement windows on the upper landing. A spacious master suite is situated off of this upper landing. Featuring separate closets, a tiled bath with tub and shower, this suite has a perfect view out to the rear yard through the bedroom's rear windows. All the way upstairs, and to the right of the staircase, is four separate bedrooms. Downstairs, under the master suite, is a gymnasium. This gymnasium is connected to the outdoors through an overhead door and is perfect for athletic activities or storing a boat during cold months. The lower level also features a living room with a view out windows and a private guest suite.
Architect: Visbeen Architects
Photographer: Ashley Avila Photography
Builder: AVB Inc.

Design ideas for a large midcentury master bathroom in Richmond with flat-panel cabinets, medium wood cabinets, a freestanding tub, a one-piece toilet, white tile, porcelain tile, white walls, porcelain floors, an undermount sink, engineered quartz benchtops, white floor, a hinged shower door, white benchtops, a shower seat, a double vanity and a built-in vanity.
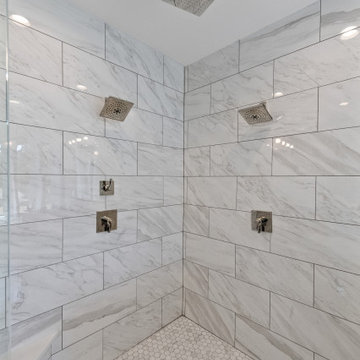
Sprawling Estate with outdoor living on main level and master balcony.
3 Fireplaces.
4 Car Garage - 2 car attached to house, 2 car detached with work area and bathroom and glass garage doors
Billiards Room.
Cozy Den.
Large Laundry.
Tree lined canopy of mature trees driveway.
.
.
.
#texasmodern #texashomes #contemporary #oakpointhomes #littleelmhomes #oakpointbuilder #modernbuilder #custombuilder #builder #customhome #texasbuilder #salcedohomes #builtbysalcedo #texasmodern #dreamdesignbuild #foreverhome #dreamhome #gatesatwatersedge

His and her shower niches perfect for personal items. This niche is surround by a matte white 3x6 subway tile and features a black hexagon tile pattern on the inset.
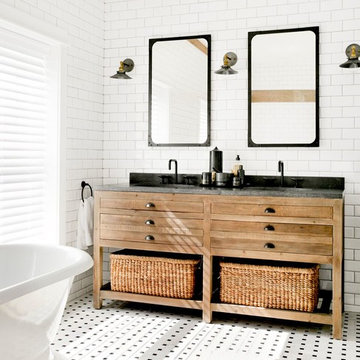
Rikki Snyder
Design ideas for a large country master bathroom in New York with brown cabinets, a freestanding tub, white tile, ceramic tile, mosaic tile floors, granite benchtops, white floor and flat-panel cabinets.
Design ideas for a large country master bathroom in New York with brown cabinets, a freestanding tub, white tile, ceramic tile, mosaic tile floors, granite benchtops, white floor and flat-panel cabinets.
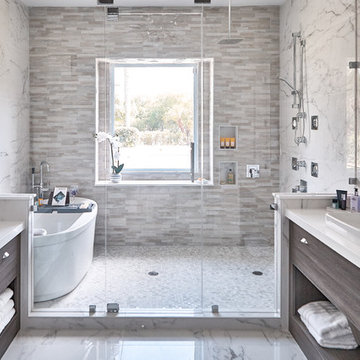
Alex
Design ideas for a large contemporary master wet room bathroom in Austin with flat-panel cabinets, dark wood cabinets, a freestanding tub, white tile, marble, white walls, marble floors, a vessel sink, solid surface benchtops, white floor, a hinged shower door and white benchtops.
Design ideas for a large contemporary master wet room bathroom in Austin with flat-panel cabinets, dark wood cabinets, a freestanding tub, white tile, marble, white walls, marble floors, a vessel sink, solid surface benchtops, white floor, a hinged shower door and white benchtops.

Design ideas for a large transitional master bathroom with recessed-panel cabinets, grey cabinets, a drop-in tub, a double shower, a two-piece toilet, white tile, marble, grey walls, marble floors, an undermount sink, engineered quartz benchtops, white floor, a hinged shower door, white benchtops, a shower seat, a double vanity, a built-in vanity and wallpaper.
Bathroom Design Ideas with White Floor
1