Bathroom Design Ideas with Beaded Inset Cabinets and White Tile
Refine by:
Budget
Sort by:Popular Today
1 - 20 of 6,846 photos

Small contemporary master bathroom in Melbourne with beaded inset cabinets, medium wood cabinets, an open shower, a one-piece toilet, white tile, porcelain tile, white walls, porcelain floors, a vessel sink, solid surface benchtops, white floor, an open shower, white benchtops, a single vanity and a floating vanity.

Image of Guest Bathroom. In this high contrast bathroom the dark Navy Blue vanity and shower wall tile installed in chevron pattern pop off of this otherwise neutral, white space. The white grout helps to accentuate the tile pattern on the blue accent wall in the shower for more interest.
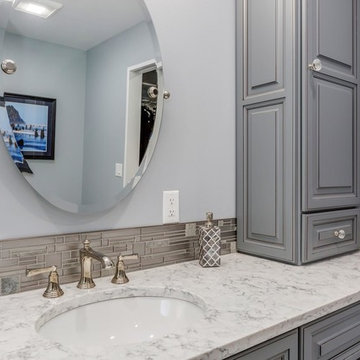
The vanity is detailed beautifully from the glass hardware knobs to the frame-less oval mirror.
Design ideas for a mid-sized traditional master bathroom in Portland with beaded inset cabinets, grey cabinets, an open shower, a one-piece toilet, white tile, marble, grey walls, porcelain floors, an undermount sink, engineered quartz benchtops, grey floor, a hinged shower door and white benchtops.
Design ideas for a mid-sized traditional master bathroom in Portland with beaded inset cabinets, grey cabinets, an open shower, a one-piece toilet, white tile, marble, grey walls, porcelain floors, an undermount sink, engineered quartz benchtops, grey floor, a hinged shower door and white benchtops.
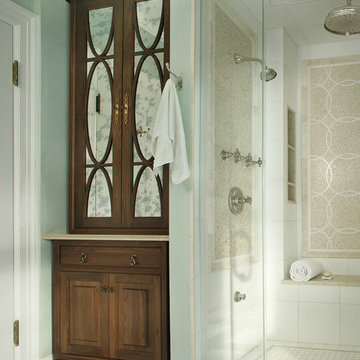
The configuration of a structural wall at one end of the bathroom influenced the interior shape of the walk-in steam shower. The corner chases became home to two recessed shower caddies on either side of a niche where a Botticino marble bench resides. The walls are white, highly polished Thassos marble. For the custom mural, Thassos and Botticino marble chips were fashioned into a mosaic of interlocking eternity rings. The basket weave pattern on the shower floor pays homage to the provenance of the house.
The linen closet next to the shower was designed to look like it originally resided with the vanity--compatible in style, but not exactly matching. Like so many heirloom cabinets, it was created to look like a double chest with a marble platform between upper and lower cabinets. The upper cabinet doors have antique glass behind classic curved mullions that are in keeping with the eternity ring theme in the shower.
Photographer: Peter Rymwid

The homeowners of this large single-family home in Fairfax Station suburb of Virginia, desired a remodel of their master bathroom. The homeowners selected an open concept for the master bathroom.
We relocated and enlarged the shower. The prior built-in tub was removed and replaced with a slip-free standing tub. The commode was moved the other side of the bathroom in its own space. The bathroom was enlarged by taking a few feet of space from an adjacent closet and bedroom to make room for two separate vanity spaces. The doorway was widened which required relocating ductwork and plumbing to accommodate the spacing. A new barn door is now the bathroom entrance. Each of the vanities are equipped with decorative mirrors and sconce lights. We removed a window for placement of the new shower which required new siding and framing to create a seamless exterior appearance. Elegant plank porcelain floors with embedded hexagonal marble inlay for shower floor and surrounding tub make this memorable transformation. The shower is equipped with multi-function shower fixtures, a hand shower and beautiful custom glass inlay on feature wall. A custom French-styled door shower enclosure completes this elegant shower area. The heated floors and heated towel warmers are among other new amenities.

With hints of blacks, blues, and golds, this bathroom renovation was a perfect mix to bring this space to life again. Double bowl navy vanity with Carrara stone and an accent of white shiplap to tie in a little texture for a clean, refreshing, and simple feel. Simple subway tile with dark grout and black fixtures to note a contemporary aesthetic.
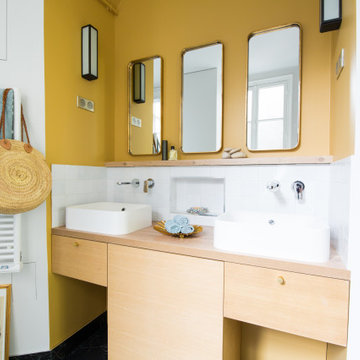
Photo of a large contemporary master bathroom in Paris with beaded inset cabinets, brown cabinets, an undermount tub, an open shower, a two-piece toilet, white tile, ceramic tile, yellow walls, marble floors, a drop-in sink, wood benchtops, black floor, an open shower, brown benchtops and a double vanity.
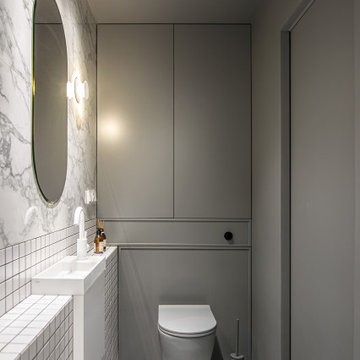
Small contemporary 3/4 bathroom in Moscow with beaded inset cabinets, grey cabinets, a freestanding tub, an alcove shower, a wall-mount toilet, white tile, ceramic tile, grey walls, porcelain floors, a vessel sink, grey floor, a hinged shower door, a single vanity and a floating vanity.
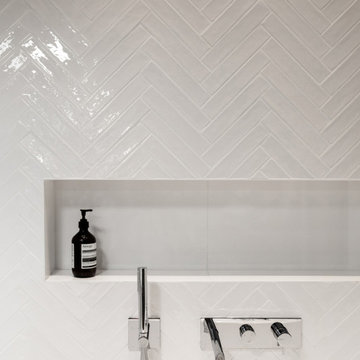
Photo of a mid-sized contemporary kids bathroom in Paris with beaded inset cabinets, light wood cabinets, an undermount tub, white tile, ceramic tile, white walls, ceramic floors, a drop-in sink, laminate benchtops, blue floor, white benchtops, a niche, a double vanity and a built-in vanity.
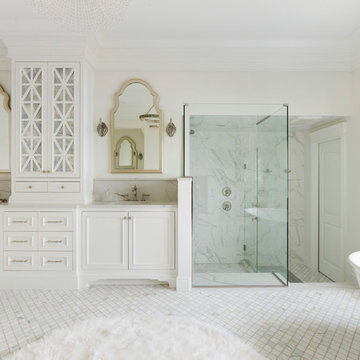
Design ideas for a large transitional master bathroom in Minneapolis with beaded inset cabinets, white cabinets, a freestanding tub, a corner shower, a one-piece toilet, white tile, porcelain tile, white walls, marble floors, an undermount sink, engineered quartz benchtops, white floor, a hinged shower door and white benchtops.
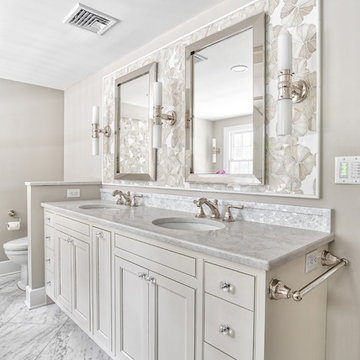
Custom double vanity with accent tile, electric medicine cabinets, and pull-out storage for hair products and organization.
Photos by Chris Veith
Inspiration for a large traditional master bathroom in New York with beaded inset cabinets, an undermount tub, white tile, mosaic tile, marble floors, an undermount sink, quartzite benchtops, white floor, a hinged shower door and white benchtops.
Inspiration for a large traditional master bathroom in New York with beaded inset cabinets, an undermount tub, white tile, mosaic tile, marble floors, an undermount sink, quartzite benchtops, white floor, a hinged shower door and white benchtops.
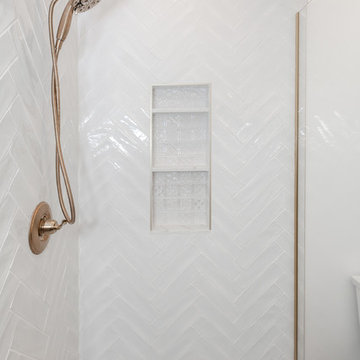
These homeowners have been living in their house for a few years and wanted to add some life to their space. Their main goal was to create a modern feel for their kitchen and bathroom. They had a wall between the kitchen and living room that made both rooms feel small and confined. We removed the wall creating a lot more space in the house and the bathroom is something the homeowners loved to brag about because of how well it turned out!
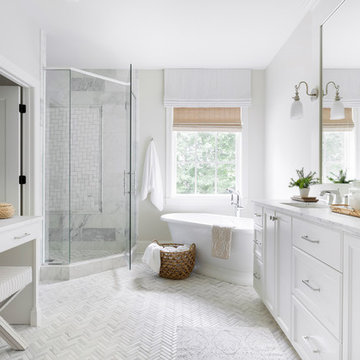
Design ideas for a large beach style master bathroom in Minneapolis with beaded inset cabinets, white cabinets, a freestanding tub, a corner shower, white tile, white walls, mosaic tile floors, engineered quartz benchtops, white floor, a hinged shower door, white benchtops and an undermount sink.
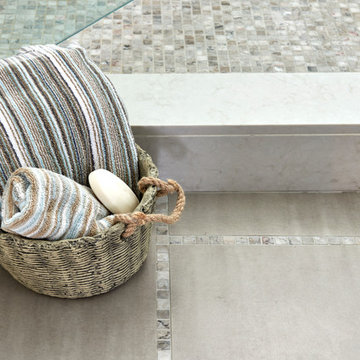
Stephani Buchman
Photo of a mid-sized traditional bathroom in Toronto with beaded inset cabinets, beige cabinets, an alcove shower, a two-piece toilet, white tile, ceramic tile, beige walls, ceramic floors, an undermount sink, engineered quartz benchtops, beige floor and a hinged shower door.
Photo of a mid-sized traditional bathroom in Toronto with beaded inset cabinets, beige cabinets, an alcove shower, a two-piece toilet, white tile, ceramic tile, beige walls, ceramic floors, an undermount sink, engineered quartz benchtops, beige floor and a hinged shower door.
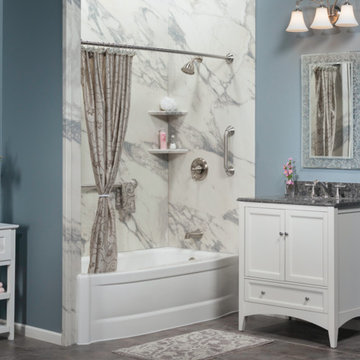
Mid-sized traditional 3/4 bathroom in Philadelphia with beaded inset cabinets, white cabinets, an alcove tub, a shower/bathtub combo, white tile, marble, blue walls, cement tiles, granite benchtops and a sliding shower screen.
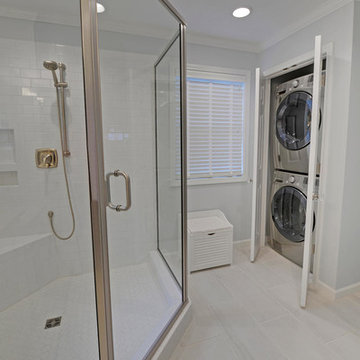
This amazing Master Bathroom, was gutted. The space was substantial, but poorly arranged. There was a whirlpool tub where the large shower is now located. There was a tiny shower in the corner where the closet with the washer and dryer are now located. The toilet stayed in it's original location. The new owner is a single lady and requested more storage and a vanity for makeup. The new custom cabinets include a linen closet. The countertop is quartzite that looks like marble. The floor is porcelain tile that has a striated look.
Stuart Wade
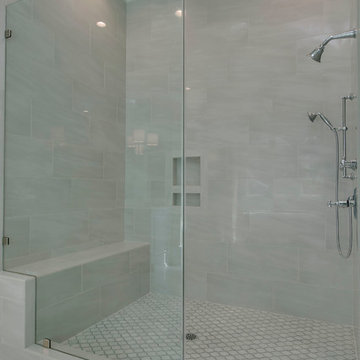
Traditional master bathroom in Raleigh with beaded inset cabinets, white cabinets, a freestanding tub, white tile, ceramic tile, white walls, ceramic floors and marble benchtops.
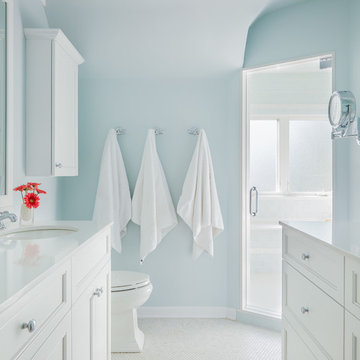
Werner Straube
This is an example of a mid-sized transitional kids bathroom in Chicago with an undermount sink, beaded inset cabinets, white cabinets, quartzite benchtops, an alcove shower, a one-piece toilet, white tile, glass tile, blue walls and marble floors.
This is an example of a mid-sized transitional kids bathroom in Chicago with an undermount sink, beaded inset cabinets, white cabinets, quartzite benchtops, an alcove shower, a one-piece toilet, white tile, glass tile, blue walls and marble floors.
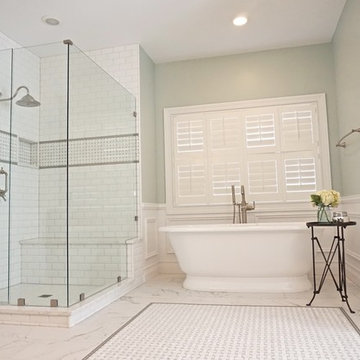
Gorgeous vintage-inspired master bathroom renovation with freestanding tub, frameless shower, beveled subway tile, wood vanities, quartz countertops, basketweave tile, white wainscotting, and more.
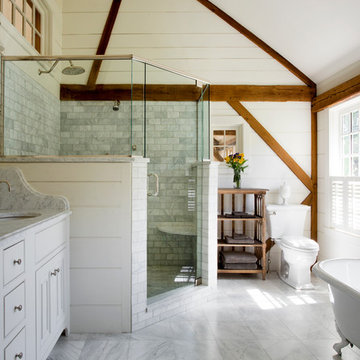
The beautiful, old barn on this Topsfield estate was at risk of being demolished. Before approaching Mathew Cummings, the homeowner had met with several architects about the structure, and they had all told her that it needed to be torn down. Thankfully, for the sake of the barn and the owner, Cummings Architects has a long and distinguished history of preserving some of the oldest timber framed homes and barns in the U.S.
Once the homeowner realized that the barn was not only salvageable, but could be transformed into a new living space that was as utilitarian as it was stunning, the design ideas began flowing fast. In the end, the design came together in a way that met all the family’s needs with all the warmth and style you’d expect in such a venerable, old building.
On the ground level of this 200-year old structure, a garage offers ample room for three cars, including one loaded up with kids and groceries. Just off the garage is the mudroom – a large but quaint space with an exposed wood ceiling, custom-built seat with period detailing, and a powder room. The vanity in the powder room features a vanity that was built using salvaged wood and reclaimed bluestone sourced right on the property.
Original, exposed timbers frame an expansive, two-story family room that leads, through classic French doors, to a new deck adjacent to the large, open backyard. On the second floor, salvaged barn doors lead to the master suite which features a bright bedroom and bath as well as a custom walk-in closet with his and hers areas separated by a black walnut island. In the master bath, hand-beaded boards surround a claw-foot tub, the perfect place to relax after a long day.
In addition, the newly restored and renovated barn features a mid-level exercise studio and a children’s playroom that connects to the main house.
From a derelict relic that was slated for demolition to a warmly inviting and beautifully utilitarian living space, this barn has undergone an almost magical transformation to become a beautiful addition and asset to this stately home.
Bathroom Design Ideas with Beaded Inset Cabinets and White Tile
1