Bathroom Design Ideas with White Tile and Ceramic Floors
Refine by:
Budget
Sort by:Popular Today
1 - 20 of 38,600 photos
Item 1 of 3

Mid-sized contemporary master bathroom in Brisbane with recessed-panel cabinets, white cabinets, an open shower, a wall-mount toilet, white tile, marble, white walls, ceramic floors, an integrated sink, solid surface benchtops, grey floor, an open shower, white benchtops, a double vanity, a floating vanity and vaulted.

Family Bathroom Renovation in Melbourne. Bohemian styled and neutral tones anchored by the custom made timber double vanity, oval mirrors and tiger bronze fixtures. A free-standing bath and walk-in shower creating a sense of space

This is an example of a mid-sized beach style bathroom in Sydney with medium wood cabinets, white tile, ceramic tile, ceramic floors, a vessel sink, quartzite benchtops, beige floor, a hinged shower door, white benchtops, a double vanity, a floating vanity, flat-panel cabinets, a curbless shower and beige walls.

Photo of a large contemporary master bathroom in Geelong with flat-panel cabinets, a freestanding tub, white tile, ceramic tile, ceramic floors, engineered quartz benchtops, grey floor, white benchtops, a single vanity, a floating vanity, medium wood cabinets and a vessel sink.

The newly designed timeless, contemporary bathroom was created providing much needed storage whilst maintaining functionality and flow. A light and airy skheme using grey large format tiles on the floor and matt white tiles on the walls. A two draw custom vanity in timber provided warmth to the room. The mirrored shaving cabinets reflected light and gave the illusion of depth. Strip lighting in niches, under the vanity and shaving cabinet on a sensor added that little extra touch.

Inspiration for a contemporary bathroom in Melbourne with light wood cabinets, a freestanding tub, white tile, white walls, ceramic floors, wood benchtops, grey floor, a double vanity and a floating vanity.
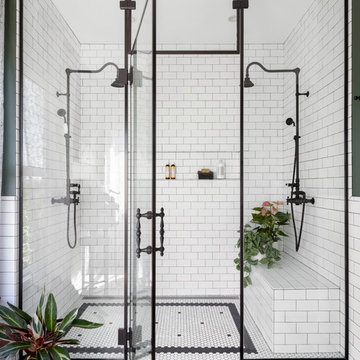
Aaron Leitz
Large traditional master bathroom in Seattle with a curbless shower, white tile, ceramic tile, green walls, ceramic floors, white floor and a hinged shower door.
Large traditional master bathroom in Seattle with a curbless shower, white tile, ceramic tile, green walls, ceramic floors, white floor and a hinged shower door.

Photo of a mid-sized transitional master bathroom in Dallas with flat-panel cabinets, light wood cabinets, a curbless shower, a two-piece toilet, white tile, porcelain tile, white walls, ceramic floors, an undermount sink, engineered quartz benchtops, grey floor, a hinged shower door, white benchtops, a shower seat, a double vanity and a built-in vanity.

Remodeling the master bath provided many design challenges. The long and narrow space was visually expanded by removing an impeding large linen closet from the space. The additional space allowed for two sinks where there was previously only one. In addition, the long and narrow window in the bath provided amazing natural light, but made it difficult to incorporate vanity mirrors that were tall enough. The designer solved this issue by incorporating pivoting mirrors that mounted just below the long window. Finally, a custom walnut vanity was designed to utilize every inch of space. The vanity front steps in and out on the ends to make access by the toilet area more functional and spacious. A large shower with a built in quartz shower seat and hand held shower wand provide touch of luxury. Finally, the ceramic floor tile design provides a mid century punch without overpowering the tranquil space.

Mid-sized country 3/4 bathroom in Denver with shaker cabinets, white cabinets, an alcove shower, a two-piece toilet, white tile, subway tile, white walls, an undermount sink, grey floor, white benchtops, a built-in vanity, an alcove tub, ceramic floors, marble benchtops, a shower curtain and a single vanity.
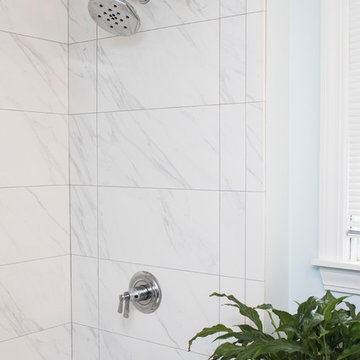
This is an example of a mid-sized modern master bathroom in Providence with beaded inset cabinets, blue cabinets, a drop-in tub, an open shower, a one-piece toilet, white tile, ceramic tile, blue walls, ceramic floors, an undermount sink, tile benchtops, white floor and a shower curtain.
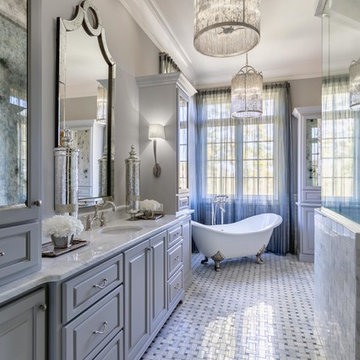
Photographer - Marty Paoletta
Photo of a large traditional master bathroom in Nashville with grey cabinets, a freestanding tub, an alcove shower, a two-piece toilet, white tile, ceramic tile, grey walls, ceramic floors, an undermount sink, marble benchtops, grey floor, a hinged shower door, grey benchtops and raised-panel cabinets.
Photo of a large traditional master bathroom in Nashville with grey cabinets, a freestanding tub, an alcove shower, a two-piece toilet, white tile, ceramic tile, grey walls, ceramic floors, an undermount sink, marble benchtops, grey floor, a hinged shower door, grey benchtops and raised-panel cabinets.
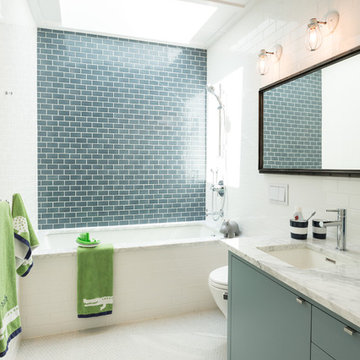
The blue subway tile provides a focal point in the kids bathroom. The ceiling detail conceals an HVAC access panel. Blackstock Photography
Photo of a contemporary kids bathroom in New York with flat-panel cabinets, blue cabinets, an alcove tub, a shower/bathtub combo, white tile, white walls, ceramic floors, an undermount sink, marble benchtops, white floor, a wall-mount toilet, subway tile and an open shower.
Photo of a contemporary kids bathroom in New York with flat-panel cabinets, blue cabinets, an alcove tub, a shower/bathtub combo, white tile, white walls, ceramic floors, an undermount sink, marble benchtops, white floor, a wall-mount toilet, subway tile and an open shower.

This DADU features 2 1/2 bathrooms.
Inspiration for a small contemporary kids bathroom in Seattle with flat-panel cabinets, white cabinets, an alcove tub, an alcove shower, a wall-mount toilet, white tile, ceramic tile, white walls, ceramic floors, an undermount sink, quartzite benchtops, blue floor, a shower curtain, white benchtops, a single vanity and a built-in vanity.
Inspiration for a small contemporary kids bathroom in Seattle with flat-panel cabinets, white cabinets, an alcove tub, an alcove shower, a wall-mount toilet, white tile, ceramic tile, white walls, ceramic floors, an undermount sink, quartzite benchtops, blue floor, a shower curtain, white benchtops, a single vanity and a built-in vanity.
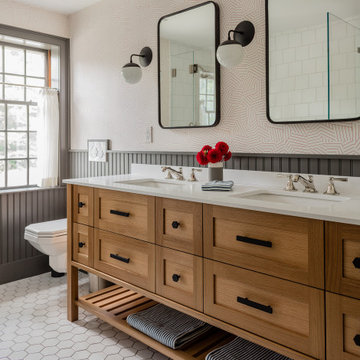
Summary of Scope: gut renovation/reconfiguration of kitchen, coffee bar, mudroom, powder room, 2 kids baths, guest bath, master bath and dressing room, kids study and playroom, study/office, laundry room, restoration of windows, adding wallpapers and window treatments
Background/description: The house was built in 1908, my clients are only the 3rd owners of the house. The prior owner lived there from 1940s until she died at age of 98! The old home had loads of character and charm but was in pretty bad condition and desperately needed updates. The clients purchased the home a few years ago and did some work before they moved in (roof, HVAC, electrical) but decided to live in the house for a 6 months or so before embarking on the next renovation phase. I had worked with the clients previously on the wife's office space and a few projects in a previous home including the nursery design for their first child so they reached out when they were ready to start thinking about the interior renovations. The goal was to respect and enhance the historic architecture of the home but make the spaces more functional for this couple with two small kids. Clients were open to color and some more bold/unexpected design choices. The design style is updated traditional with some eclectic elements. An early design decision was to incorporate a dark colored french range which would be the focal point of the kitchen and to do dark high gloss lacquered cabinets in the adjacent coffee bar, and we ultimately went with dark green.
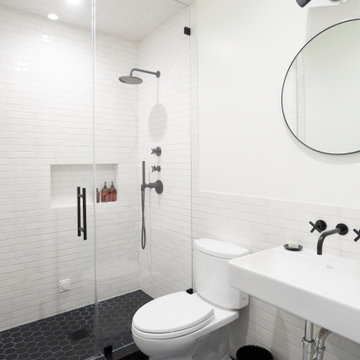
A modern black and white tile bathroom gives the classic color duo a contemporary perspective with a sleek white subway tile shower and sophisticated black hexagon floor tile. For more bathroom and shower tile inspiration, visit fireclaytile.com. Non-Slip options available.
TILE SHOWN
White Subway Tile in Tusk, 3" Black Hexagon Tile in Basalt
DESIGN
Mark Davis Design
PHOTOS
Luis Costadone
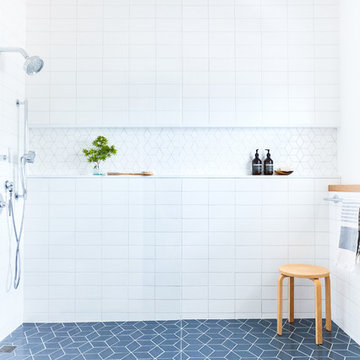
Design firm Banner Day Interiors uses a clean palette of white and blue bathroom tiles while playing with scale and pattern in this satisfyingly seamless space. Featuring bathroom and shower tile from Fireclay Tile. Sample more colors at fireclaytile.com/samples
TILE SHOWN
Elongated Diamond Tile in Nautical
Small Diamond Sheeted Tile in Calcite
4x8 Tile in Calcite
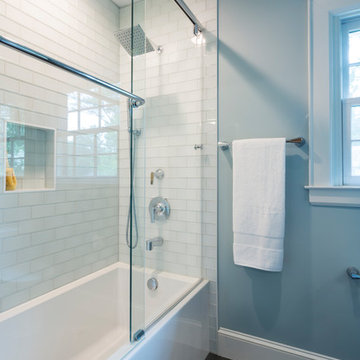
Photo of a small transitional kids bathroom in Charlotte with flat-panel cabinets, dark wood cabinets, an alcove tub, a shower/bathtub combo, a one-piece toilet, white tile, glass tile, blue walls, ceramic floors, a vessel sink, marble benchtops, grey floor and a sliding shower screen.
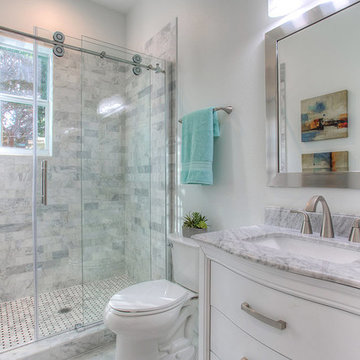
The Sundial | Main Floor Bathroom | New Home Builders in Tampa Florida
This is an example of a small contemporary 3/4 bathroom in Tampa with white cabinets, a two-piece toilet, white tile, gray tile, white walls, ceramic floors, an undermount sink, marble benchtops, grey floor, a sliding shower screen, flat-panel cabinets, an alcove shower and marble.
This is an example of a small contemporary 3/4 bathroom in Tampa with white cabinets, a two-piece toilet, white tile, gray tile, white walls, ceramic floors, an undermount sink, marble benchtops, grey floor, a sliding shower screen, flat-panel cabinets, an alcove shower and marble.
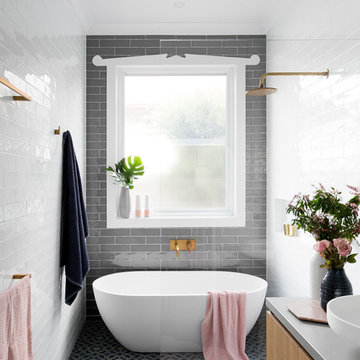
Design ideas for a large contemporary master bathroom in Melbourne with flat-panel cabinets, medium wood cabinets, a freestanding tub, an open shower, gray tile, white tile, subway tile, a vessel sink, an open shower, a two-piece toilet, grey walls, ceramic floors, concrete benchtops, blue floor and grey benchtops.
Bathroom Design Ideas with White Tile and Ceramic Floors
1