Bathroom Design Ideas with White Tile and Mosaic Tile Floors
Refine by:
Budget
Sort by:Popular Today
1 - 20 of 9,504 photos

Large contemporary kids bathroom in Sydney with black cabinets, a drop-in tub, a shower/bathtub combo, a two-piece toilet, white tile, ceramic tile, white walls, mosaic tile floors, a vessel sink, granite benchtops, black floor, a hinged shower door, black benchtops, a single vanity, a freestanding vanity and flat-panel cabinets.

This is an example of a small country master bathroom in Brisbane with a claw-foot tub, a corner shower, a one-piece toilet, white tile, subway tile, grey walls, mosaic tile floors, a hinged shower door, a niche, a single vanity and a freestanding vanity.

Photo of a modern bathroom in Other with flat-panel cabinets, medium wood cabinets, white tile, white walls, mosaic tile floors, an undermount sink, grey floor, green benchtops, a single vanity and a floating vanity.

Design ideas for a mid-sized contemporary master bathroom in Austin with recessed-panel cabinets, light wood cabinets, an alcove shower, a bidet, white tile, ceramic tile, mosaic tile floors, an undermount sink, engineered quartz benchtops, black floor, a hinged shower door, a double vanity and a freestanding vanity.

Download our free ebook, Creating the Ideal Kitchen. DOWNLOAD NOW
This master bath remodel is the cat's meow for more than one reason! The materials in the room are soothing and give a nice vintage vibe in keeping with the rest of the home. We completed a kitchen remodel for this client a few years’ ago and were delighted when she contacted us for help with her master bath!
The bathroom was fine but was lacking in interesting design elements, and the shower was very small. We started by eliminating the shower curb which allowed us to enlarge the footprint of the shower all the way to the edge of the bathtub, creating a modified wet room. The shower is pitched toward a linear drain so the water stays in the shower. A glass divider allows for the light from the window to expand into the room, while a freestanding tub adds a spa like feel.
The radiator was removed and both heated flooring and a towel warmer were added to provide heat. Since the unit is on the top floor in a multi-unit building it shares some of the heat from the floors below, so this was a great solution for the space.
The custom vanity includes a spot for storing styling tools and a new built in linen cabinet provides plenty of the storage. The doors at the top of the linen cabinet open to stow away towels and other personal care products, and are lighted to ensure everything is easy to find. The doors below are false doors that disguise a hidden storage area. The hidden storage area features a custom litterbox pull out for the homeowner’s cat! Her kitty enters through the cutout, and the pull out drawer allows for easy clean ups.
The materials in the room – white and gray marble, charcoal blue cabinetry and gold accents – have a vintage vibe in keeping with the rest of the home. Polished nickel fixtures and hardware add sparkle, while colorful artwork adds some life to the space.

His-and-her zones in the master bath hold separate water closets and light-stained oak vanities with louvered drawer fronts, giving a coastal nod and balancing the more formal, modern elements. In the no-threshold shower, the knee wall supports a floating bench and two toiletry niches for supplies.
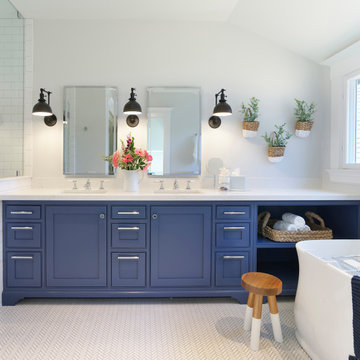
Newly constructed double vanity bath with separate soaking tub and shower for two teenage sisters. Subway tile, herringbone tile, porcelain handle lever faucets, and schoolhouse style light fixtures give a vintage twist to a contemporary bath.
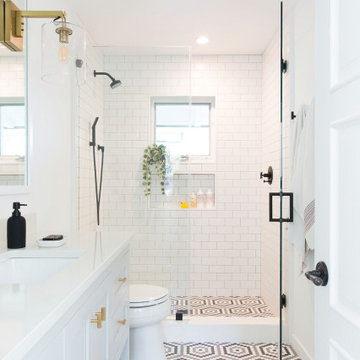
The black fixtures in this bathroom add a bit of drama to the white walls and tile, balanced out by the movement in the geometric tile pattern on the floor.
Photo Credit: Meghan Caudill
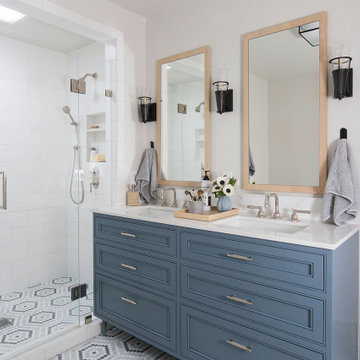
Inspiration for a large transitional master bathroom in San Francisco with blue cabinets, an alcove shower, white tile, subway tile, mosaic tile floors, an undermount sink, engineered quartz benchtops, multi-coloured floor, a hinged shower door, white benchtops, a double vanity, a freestanding vanity and beaded inset cabinets.
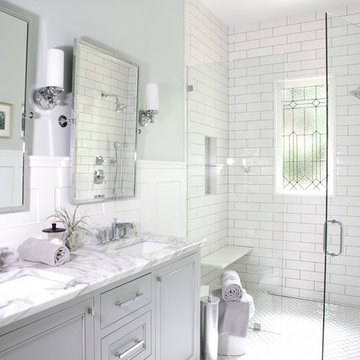
We remodeled this small bathroom to include a more open bathroom with double vanity and walk-in shower. It's an incredible transformation!
This is an example of a small traditional bathroom in Atlanta with grey cabinets, a curbless shower, white tile, subway tile, grey walls, an undermount sink, marble benchtops, white floor, a hinged shower door, white benchtops, recessed-panel cabinets, mosaic tile floors, a shower seat and a double vanity.
This is an example of a small traditional bathroom in Atlanta with grey cabinets, a curbless shower, white tile, subway tile, grey walls, an undermount sink, marble benchtops, white floor, a hinged shower door, white benchtops, recessed-panel cabinets, mosaic tile floors, a shower seat and a double vanity.
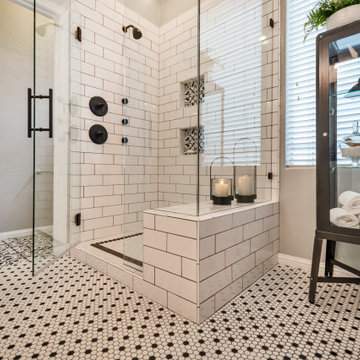
This is an example of a mid-sized transitional master bathroom in Phoenix with shaker cabinets, white cabinets, a corner shower, white tile, subway tile, grey walls, mosaic tile floors, an undermount sink, granite benchtops, white floor, a hinged shower door and black benchtops.
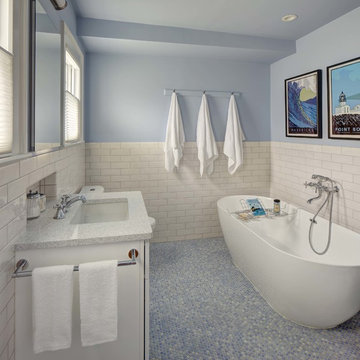
Wing Wong/ Memories TTL
Mid-sized transitional master bathroom in New York with white cabinets, a freestanding tub, white tile, ceramic tile, blue walls, an undermount sink, engineered quartz benchtops, blue floor, white benchtops and mosaic tile floors.
Mid-sized transitional master bathroom in New York with white cabinets, a freestanding tub, white tile, ceramic tile, blue walls, an undermount sink, engineered quartz benchtops, blue floor, white benchtops and mosaic tile floors.
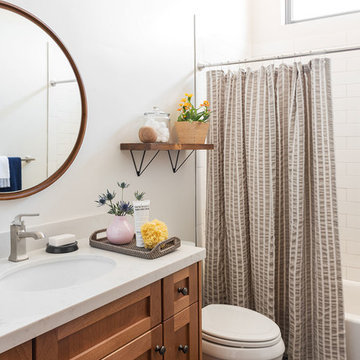
Builder: Black Dog Builders | Photographer: Lucy Call
Transitional 3/4 bathroom with shaker cabinets, medium wood cabinets, an alcove tub, a shower/bathtub combo, white tile, subway tile, white walls, mosaic tile floors, an undermount sink, black floor and a shower curtain.
Transitional 3/4 bathroom with shaker cabinets, medium wood cabinets, an alcove tub, a shower/bathtub combo, white tile, subway tile, white walls, mosaic tile floors, an undermount sink, black floor and a shower curtain.
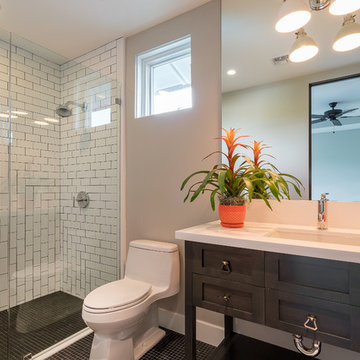
Small transitional bathroom in Orange County with shaker cabinets, black cabinets, an alcove shower, a one-piece toilet, white tile, grey walls, an undermount sink, solid surface benchtops, a hinged shower door, subway tile, mosaic tile floors and black floor.
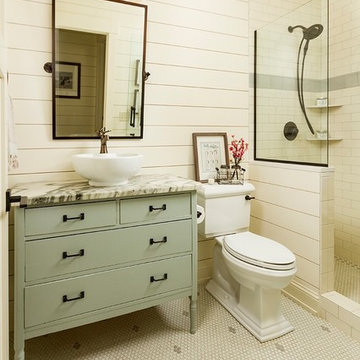
Photo of a country 3/4 bathroom in DC Metro with green cabinets, an alcove shower, white tile, subway tile, white walls, mosaic tile floors, a vessel sink, white floor and flat-panel cabinets.
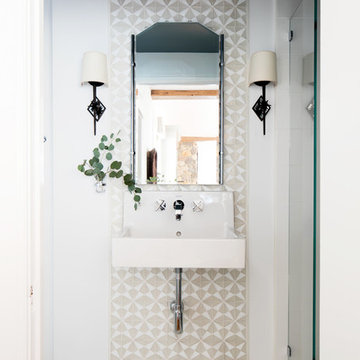
Photo by Michael Kelley https://www.houzz.com/pro/mpkelley/michael-kelley-photography
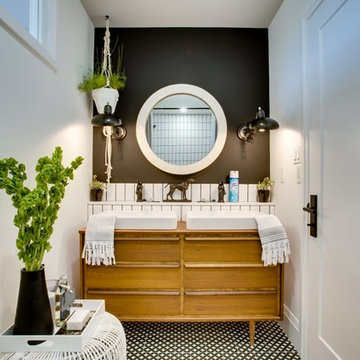
This is an example of a small transitional 3/4 bathroom in Toronto with flat-panel cabinets, medium wood cabinets, an alcove tub, a shower/bathtub combo, a two-piece toilet, white tile, ceramic tile, white walls, mosaic tile floors, a vessel sink, wood benchtops, multi-coloured floor and a shower curtain.
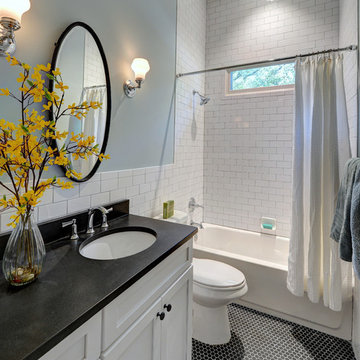
josh vick, home tour america
Photo of a mid-sized traditional bathroom in Atlanta with an undermount sink, shaker cabinets, white cabinets, granite benchtops, a one-piece toilet, white tile, ceramic tile, blue walls, mosaic tile floors and a shower/bathtub combo.
Photo of a mid-sized traditional bathroom in Atlanta with an undermount sink, shaker cabinets, white cabinets, granite benchtops, a one-piece toilet, white tile, ceramic tile, blue walls, mosaic tile floors and a shower/bathtub combo.
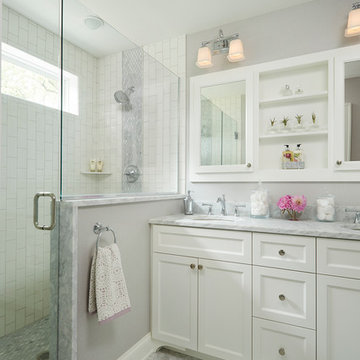
This remodel went from a tiny story-and-a-half Cape Cod, to a charming full two-story home. The Master Bathroom has a custom built double vanity with plenty of built-in storage between the sinks and in the recessed medicine cabinet. The walls are done in a Sherwin Williams wallpaper from the Come Home to People's Choice Black & White collection, number 491-2670. The custom vanity is Benjamin Moore in Simply White OC-117, with a Bianco Cararra marble top. Both the shower and floor of this bathroom are tiled in Hampton Carrara marble.
Space Plans, Building Design, Interior & Exterior Finishes by Anchor Builders. Photography by Alyssa Lee Photography.
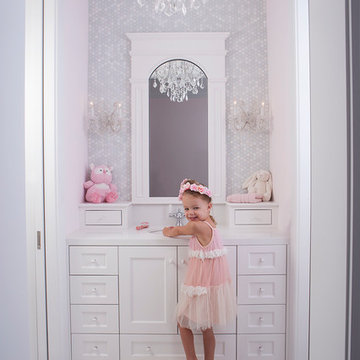
Traditional kids bathroom in Phoenix with an undermount sink, recessed-panel cabinets, white cabinets, white tile, mosaic tile and mosaic tile floors.
Bathroom Design Ideas with White Tile and Mosaic Tile Floors
1