Bathroom Design Ideas with a Shower/Bathtub Combo and White Walls
Refine by:
Budget
Sort by:Popular Today
1 - 20 of 21,480 photos
Item 1 of 3

Stage two of this project was to renovate the upstairs bathrooms which consisted of main bathroom, powder room, ensuite and walk in robe. A feature wall of hand made subways laid vertically and navy and grey floors harmonise with the downstairs theme. We have achieved a calming space whilst maintaining functionality and much needed storage space.

Large contemporary kids bathroom in Sydney with black cabinets, a drop-in tub, a shower/bathtub combo, a two-piece toilet, white tile, ceramic tile, white walls, mosaic tile floors, a vessel sink, granite benchtops, black floor, a hinged shower door, black benchtops, a single vanity, a freestanding vanity and flat-panel cabinets.
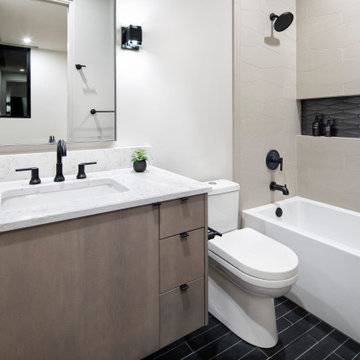
This is an example of a mid-sized modern kids bathroom in Austin with flat-panel cabinets, light wood cabinets, an alcove tub, a shower/bathtub combo, a one-piece toilet, beige tile, ceramic tile, white walls, ceramic floors, an undermount sink, engineered quartz benchtops, black floor, a shower curtain, white benchtops, a niche, a single vanity and a floating vanity.
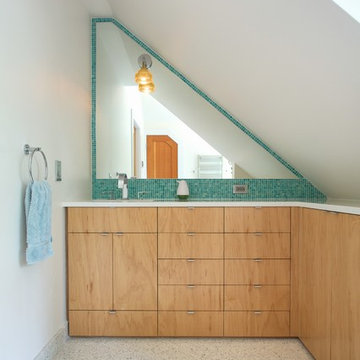
David Clough Photography
This is an example of an expansive contemporary master bathroom in Portland Maine with blue tile, flat-panel cabinets, light wood cabinets, an alcove tub, a shower/bathtub combo, mosaic tile, white walls, mosaic tile floors, an undermount sink, engineered quartz benchtops, beige floor and an open shower.
This is an example of an expansive contemporary master bathroom in Portland Maine with blue tile, flat-panel cabinets, light wood cabinets, an alcove tub, a shower/bathtub combo, mosaic tile, white walls, mosaic tile floors, an undermount sink, engineered quartz benchtops, beige floor and an open shower.
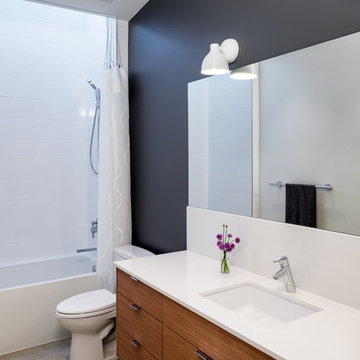
Contractor: Quality Builders, LLC; Photo: Will Austin
Mid-sized modern master bathroom in Seattle with an undermount sink, flat-panel cabinets, medium wood cabinets, engineered quartz benchtops, an alcove tub, a shower/bathtub combo, a one-piece toilet, white tile, ceramic tile, white walls and porcelain floors.
Mid-sized modern master bathroom in Seattle with an undermount sink, flat-panel cabinets, medium wood cabinets, engineered quartz benchtops, an alcove tub, a shower/bathtub combo, a one-piece toilet, white tile, ceramic tile, white walls and porcelain floors.

Photo of a mid-sized arts and crafts kids bathroom in New Orleans with recessed-panel cabinets, blue cabinets, an alcove tub, a shower/bathtub combo, a two-piece toilet, white tile, ceramic tile, white walls, cement tiles, an undermount sink, marble benchtops, white benchtops, a niche, a single vanity and a freestanding vanity.
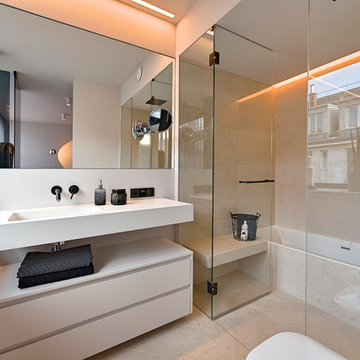
Andreas Wallner
This is an example of a mid-sized contemporary master bathroom in Naples with flat-panel cabinets, white cabinets, an alcove tub, a shower/bathtub combo, white tile, stone slab, white walls, an integrated sink, solid surface benchtops and a hinged shower door.
This is an example of a mid-sized contemporary master bathroom in Naples with flat-panel cabinets, white cabinets, an alcove tub, a shower/bathtub combo, white tile, stone slab, white walls, an integrated sink, solid surface benchtops and a hinged shower door.
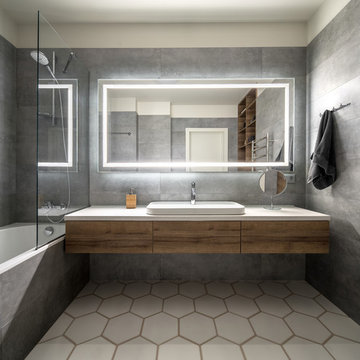
Modern bathroom remodels, with floating vanity and built-in tub. Porcelain concrete looking tiles and LED lighted mirror.
HEX tiles on the floors.
Photo of a mid-sized contemporary 3/4 bathroom in San Francisco with flat-panel cabinets, medium wood cabinets, an alcove tub, a shower/bathtub combo, gray tile, white walls, a vessel sink, white floor, an open shower and white benchtops.
Photo of a mid-sized contemporary 3/4 bathroom in San Francisco with flat-panel cabinets, medium wood cabinets, an alcove tub, a shower/bathtub combo, gray tile, white walls, a vessel sink, white floor, an open shower and white benchtops.
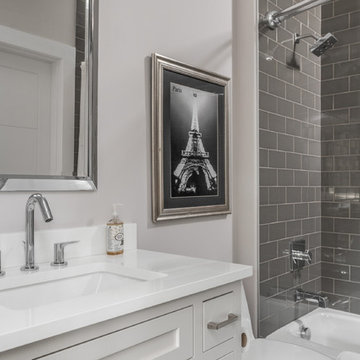
This is an example of a mid-sized transitional 3/4 bathroom in Indianapolis with a shower/bathtub combo, gray tile, quartzite benchtops, shaker cabinets, white cabinets, an alcove tub, subway tile, white walls, an undermount sink and a shower curtain.

Photo of a small transitional 3/4 bathroom in Atlanta with recessed-panel cabinets, turquoise cabinets, an alcove tub, a shower/bathtub combo, a two-piece toilet, white tile, ceramic tile, white walls, mosaic tile floors, an undermount sink, engineered quartz benchtops, white floor, a hinged shower door, white benchtops, a double vanity and a built-in vanity.

Download our free ebook, Creating the Ideal Kitchen. DOWNLOAD NOW
Designed by: Susan Klimala, CKD, CBD
Photography by: Michael Kaskel
For more information on kitchen, bath and interior design ideas go to: www.kitchenstudio-ge.com

The guest bath design was inspired by the fun geometric pattern of the custom window shade fabric. A mid century modern vanity and wall sconces further repeat the mid century design. Because space was limited, the designer incorporated a metal wall ladder to hold towels.

Inspiration for a transitional bathroom in Philadelphia with shaker cabinets, grey cabinets, an alcove tub, a shower/bathtub combo, blue tile, white walls, an undermount sink, grey floor, a shower curtain, white benchtops, a single vanity and a built-in vanity.
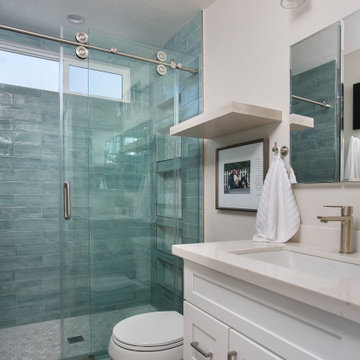
Design ideas for a small transitional 3/4 bathroom in Orange County with shaker cabinets, white cabinets, a drop-in tub, a shower/bathtub combo, a one-piece toilet, gray tile, subway tile, white walls, laminate floors, an undermount sink, engineered quartz benchtops, brown floor, a sliding shower screen, green benchtops, a single vanity and a built-in vanity.
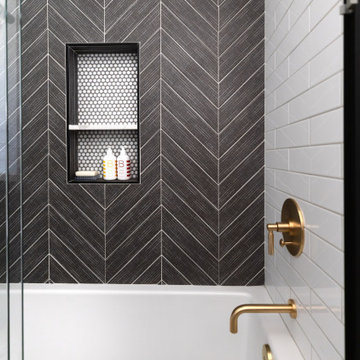
This modern farmhouse bathroom has an extra large vanity with double sinks to make use of a longer rectangular bathroom. The wall behind the vanity has counter to ceiling Jeffrey Court white subway tiles that tie into the shower. There is a playful mix of metals throughout including the black framed round mirrors from CB2, brass & black sconces with glass globes from Shades of Light , and gold wall-mounted faucets from Phylrich. The countertop is quartz with some gold veining to pull the selections together. The charcoal navy custom vanity has ample storage including a pull-out laundry basket while providing contrast to the quartz countertop and brass hexagon cabinet hardware from CB2. This bathroom has a glass enclosed tub/shower that is tiled to the ceiling. White subway tiles are used on two sides with an accent deco tile wall with larger textured field tiles in a chevron pattern on the back wall. The niche incorporates penny rounds on the back using the same countertop quartz for the shelves with a black Schluter edge detail that pops against the deco tile wall.
Photography by LifeCreated.
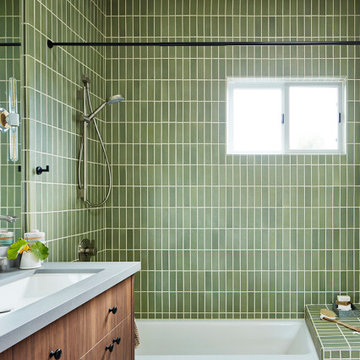
Photography by Brad Knipstein
Photo of a mid-sized contemporary 3/4 bathroom in San Francisco with flat-panel cabinets, medium wood cabinets, an alcove tub, a shower/bathtub combo, green tile, ceramic tile, white walls, porcelain floors, a trough sink, engineered quartz benchtops, grey floor, a shower curtain, grey benchtops, a shower seat, a single vanity and a built-in vanity.
Photo of a mid-sized contemporary 3/4 bathroom in San Francisco with flat-panel cabinets, medium wood cabinets, an alcove tub, a shower/bathtub combo, green tile, ceramic tile, white walls, porcelain floors, a trough sink, engineered quartz benchtops, grey floor, a shower curtain, grey benchtops, a shower seat, a single vanity and a built-in vanity.
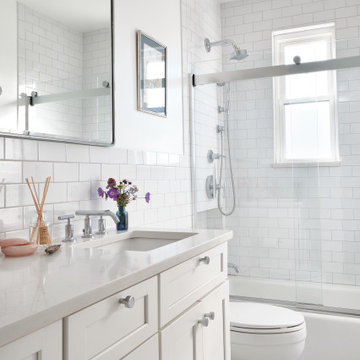
An outdated 1920's bathroom in Bayside Queens was turned into a refreshed, classic and timeless space that utilized the very limited space to its maximum capacity. The cabinets were once outdated and a dark brown that made the space look even smaller. Now, they are a bright white, accompanied by white subway tile, a light quartzite countertop and polished chrome hardware throughout. What made all the difference was the use of the tiny hex tile floors. We were also diligent to keep the shower enclosure a clear glass and stainless steel.
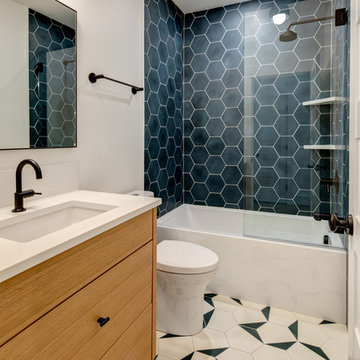
Jeff Amram Photography
Photo of a contemporary 3/4 bathroom in Portland with medium wood cabinets, an alcove tub, a shower/bathtub combo, gray tile, white walls, an undermount sink, multi-coloured floor and white benchtops.
Photo of a contemporary 3/4 bathroom in Portland with medium wood cabinets, an alcove tub, a shower/bathtub combo, gray tile, white walls, an undermount sink, multi-coloured floor and white benchtops.
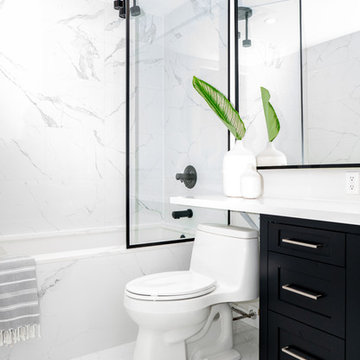
This is an example of a mid-sized contemporary 3/4 bathroom in Toronto with shaker cabinets, black cabinets, an alcove tub, a shower/bathtub combo, a one-piece toilet, white tile, white floor, white benchtops, white walls, marble floors and an undermount sink.
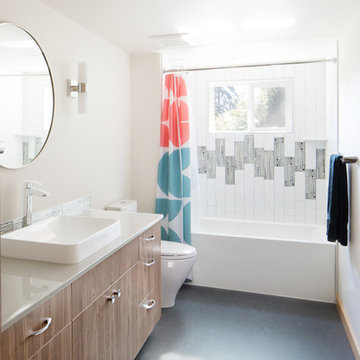
Winner of the 2018 Tour of Homes Best Remodel, this whole house re-design of a 1963 Bennet & Johnson mid-century raised ranch home is a beautiful example of the magic we can weave through the application of more sustainable modern design principles to existing spaces.
We worked closely with our client on extensive updates to create a modernized MCM gem.
Extensive alterations include:
- a completely redesigned floor plan to promote a more intuitive flow throughout
- vaulted the ceilings over the great room to create an amazing entrance and feeling of inspired openness
- redesigned entry and driveway to be more inviting and welcoming as well as to experientially set the mid-century modern stage
- the removal of a visually disruptive load bearing central wall and chimney system that formerly partitioned the homes’ entry, dining, kitchen and living rooms from each other
- added clerestory windows above the new kitchen to accentuate the new vaulted ceiling line and create a greater visual continuation of indoor to outdoor space
- drastically increased the access to natural light by increasing window sizes and opening up the floor plan
- placed natural wood elements throughout to provide a calming palette and cohesive Pacific Northwest feel
- incorporated Universal Design principles to make the home Aging In Place ready with wide hallways and accessible spaces, including single-floor living if needed
- moved and completely redesigned the stairway to work for the home’s occupants and be a part of the cohesive design aesthetic
- mixed custom tile layouts with more traditional tiling to create fun and playful visual experiences
- custom designed and sourced MCM specific elements such as the entry screen, cabinetry and lighting
- development of the downstairs for potential future use by an assisted living caretaker
- energy efficiency upgrades seamlessly woven in with much improved insulation, ductless mini splits and solar gain
Bathroom Design Ideas with a Shower/Bathtub Combo and White Walls
1