Bathroom Design Ideas with Black Tile and White Walls
Refine by:
Budget
Sort by:Popular Today
1 - 20 of 4,124 photos
Item 1 of 3

Design ideas for a small modern master bathroom in Chicago with beaded inset cabinets, medium wood cabinets, an alcove shower, a one-piece toilet, black tile, porcelain tile, white walls, porcelain floors, an undermount sink, quartzite benchtops, black floor, a hinged shower door, black benchtops, a niche, a single vanity and a built-in vanity.

Inspiration for a mid-sized contemporary kids bathroom in Sydney with black cabinets, a corner shower, a two-piece toilet, black tile, white walls, a vessel sink, grey floor, a hinged shower door, black benchtops, a single vanity and a floating vanity.

Contemporary Master Bath with focal point travertine
This is an example of a large contemporary master wet room bathroom in Houston with flat-panel cabinets, medium wood cabinets, a freestanding tub, a one-piece toilet, black tile, travertine, white walls, travertine floors, an undermount sink, limestone benchtops, black floor, a hinged shower door, grey benchtops, an enclosed toilet, a double vanity, a built-in vanity and vaulted.
This is an example of a large contemporary master wet room bathroom in Houston with flat-panel cabinets, medium wood cabinets, a freestanding tub, a one-piece toilet, black tile, travertine, white walls, travertine floors, an undermount sink, limestone benchtops, black floor, a hinged shower door, grey benchtops, an enclosed toilet, a double vanity, a built-in vanity and vaulted.
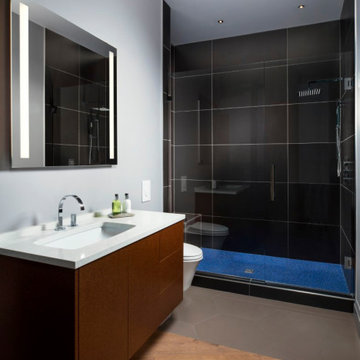
You'll find wood floors in the bathroom, something you won't see very often, but they end in an area of tile by the shower, a floating cabinet, and back-lit mirrors.
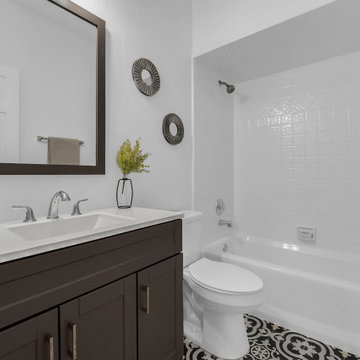
We completely updated this home from the outside to the inside. Every room was touched because the owner wanted to make it very sell-able. Our job was to lighten, brighten and do as many updates as we could on a shoe string budget. We started with the outside and we cleared the lakefront so that the lakefront view was open to the house. We also trimmed the large trees in the front and really opened the house up, before we painted the home and freshen up the landscaping. Inside we painted the house in a white duck color and updated the existing wood trim to a modern white color. We also installed shiplap on the TV wall and white washed the existing Fireplace brick. We installed lighting over the kitchen soffit as well as updated the can lighting. We then updated all 3 bathrooms. We finished it off with custom barn doors in the newly created office as well as the master bedroom. We completed the look with custom furniture!
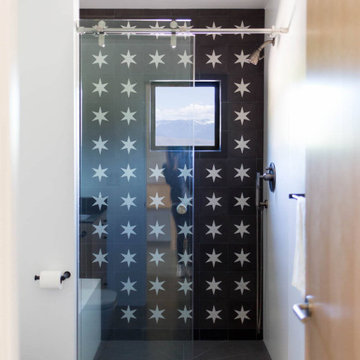
The Glo European Windows A5 Series windows and doors were carefully selected for the Whitefish Residence to support the high performance and modern architectural design of the home. Triple pane glass, a larger continuous thermal break, multiple air seals, and high performance spacers all help to eliminate condensation and heat convection while providing durability to last the lifetime of the building. This higher level of efficiency will also help to keep continued utility costs low and maintain comfortable temperatures throughout the year.
Large fixed window units mulled together in the field provide sweeping views of the valley and mountains beyond. Full light exterior doors with transom windows above provide natural daylight to penetrate deep into the home. A large lift and slide door opens the living area to the exterior of the home and creates an atmosphere of spaciousness and ethereality. Modern aluminum frames with clean lines paired with stainless steel handles accent the subtle details of the architectural design. Tilt and turn windows throughout the space allow the option of natural ventilation while maintaining clear views of the picturesque landscape.
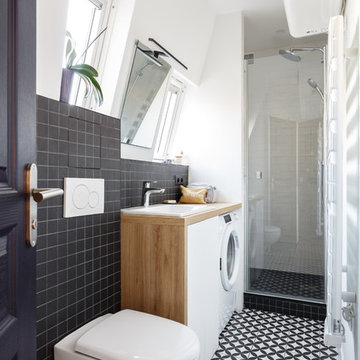
Stéphane Vasco
Inspiration for a small contemporary bathroom in Paris with flat-panel cabinets, white cabinets, a wall-mount toilet, black tile, white tile, white walls, a drop-in sink, wood benchtops, multi-coloured floor, a hinged shower door, brown benchtops, an alcove shower, ceramic tile and cement tiles.
Inspiration for a small contemporary bathroom in Paris with flat-panel cabinets, white cabinets, a wall-mount toilet, black tile, white tile, white walls, a drop-in sink, wood benchtops, multi-coloured floor, a hinged shower door, brown benchtops, an alcove shower, ceramic tile and cement tiles.
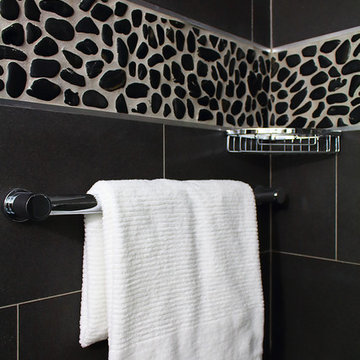
A towel bar that also acts as grab bar positioned conveniently at the entrance of the shower.
Photo of a mid-sized contemporary 3/4 bathroom in New York with open cabinets, black cabinets, an alcove tub, a shower/bathtub combo, a one-piece toilet, black tile, porcelain tile, white walls, porcelain floors, an integrated sink, black floor, a hinged shower door and white benchtops.
Photo of a mid-sized contemporary 3/4 bathroom in New York with open cabinets, black cabinets, an alcove tub, a shower/bathtub combo, a one-piece toilet, black tile, porcelain tile, white walls, porcelain floors, an integrated sink, black floor, a hinged shower door and white benchtops.
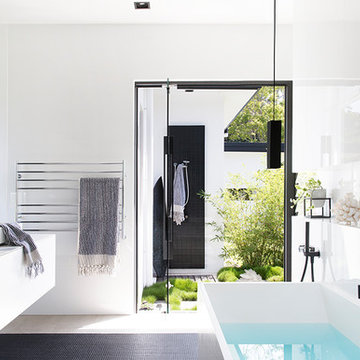
@VillaStyling
Inspiration for a modern master bathroom in Sunshine Coast with flat-panel cabinets, white cabinets, a freestanding tub, an open shower, black tile, white tile, glass tile, white walls, a vessel sink, black floor, an open shower and white benchtops.
Inspiration for a modern master bathroom in Sunshine Coast with flat-panel cabinets, white cabinets, a freestanding tub, an open shower, black tile, white tile, glass tile, white walls, a vessel sink, black floor, an open shower and white benchtops.
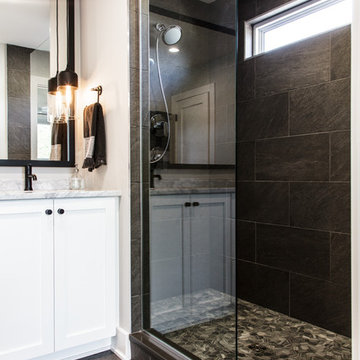
White Ox Studio
Small contemporary master bathroom in Indianapolis with shaker cabinets, white cabinets, an open shower, black tile, white walls, porcelain floors, an undermount sink, marble benchtops, black floor and an open shower.
Small contemporary master bathroom in Indianapolis with shaker cabinets, white cabinets, an open shower, black tile, white walls, porcelain floors, an undermount sink, marble benchtops, black floor and an open shower.
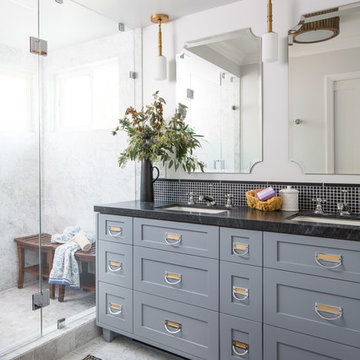
This is an example of a transitional master bathroom in Los Angeles with shaker cabinets, grey cabinets, an alcove shower, black tile, gray tile, white walls, an undermount sink and a hinged shower door.
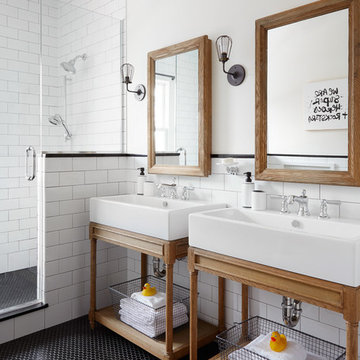
Inspiration for a scandinavian master bathroom in Chicago with a corner shower, black tile, white tile, subway tile, white walls, a console sink, mosaic tile floors, black floor and a hinged shower door.
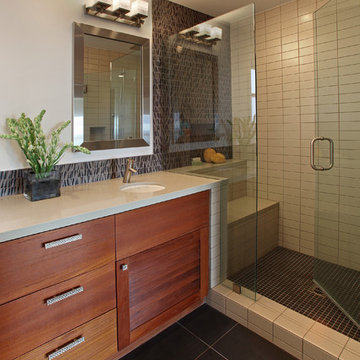
Photos by Aidin Mariscal
Inspiration for a small modern master bathroom in Orange County with medium wood cabinets, black tile, stone tile, white walls, porcelain floors, an undermount sink, engineered quartz benchtops, recessed-panel cabinets, an alcove shower, black floor and a hinged shower door.
Inspiration for a small modern master bathroom in Orange County with medium wood cabinets, black tile, stone tile, white walls, porcelain floors, an undermount sink, engineered quartz benchtops, recessed-panel cabinets, an alcove shower, black floor and a hinged shower door.
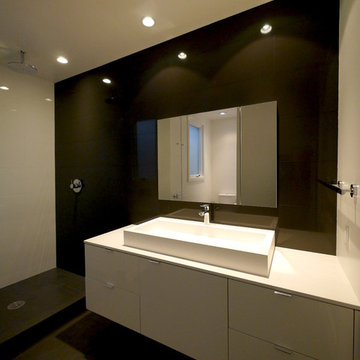
Simple finishes combined with the dark gray floor and glossy gray backslash tile make the small bathrooms feel spacious.
Photos: Couture Architecture
Construction: Building Alchemy
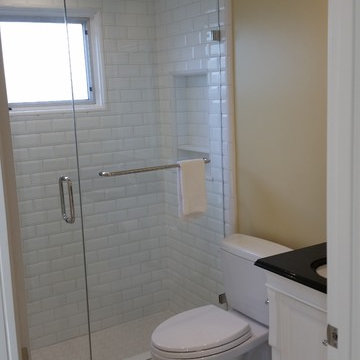
Jane Koblin - Residential Building Designer / Space Planner 310-474-1884 janekoblin@gmail.com
Small contemporary 3/4 bathroom in Los Angeles with an undermount sink, shaker cabinets, white cabinets, granite benchtops, a two-piece toilet, black tile, porcelain tile, white walls and porcelain floors.
Small contemporary 3/4 bathroom in Los Angeles with an undermount sink, shaker cabinets, white cabinets, granite benchtops, a two-piece toilet, black tile, porcelain tile, white walls and porcelain floors.
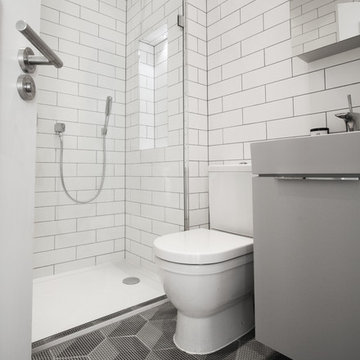
Gregory Davies
Inspiration for a small contemporary bathroom in London with grey cabinets, a double shower, black tile, ceramic tile, white walls, ceramic floors, a two-piece toilet and a console sink.
Inspiration for a small contemporary bathroom in London with grey cabinets, a double shower, black tile, ceramic tile, white walls, ceramic floors, a two-piece toilet and a console sink.
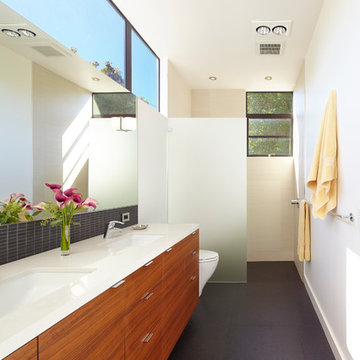
Originally a nearly three-story tall 1920’s European-styled home was turned into a modern villa for work and home. A series of low concrete retaining wall planters and steps gradually takes you up to the second level entry, grounding or anchoring the house into the site, as does a new wrap around veranda and trellis. Large eave overhangs on the upper roof were designed to give the home presence and were accented with a Mid-century orange color. The new master bedroom addition white box creates a better sense of entry and opens to the wrap around veranda at the opposite side. Inside the owners live on the lower floor and work on the upper floor with the garage basement for storage, archives and a ceramics studio. New windows and open spaces were created for the graphic designer owners; displaying their mid-century modern furnishings collection.
A lot of effort went into attempting to lower the house visually by bringing the ground plane higher with the concrete retaining wall planters, steps, wrap around veranda and trellis, and the prominent roof with exaggerated overhangs. That the eaves were painted orange is a cool reflection of the owner’s Dutch heritage. Budget was a driver for the project and it was determined that the footprint of the home should have minimal extensions and that the new windows remain in the same relative locations as the old ones. Wall removal was utilized versus moving and building new walls where possible.
Photo Credit: John Sutton Photography.
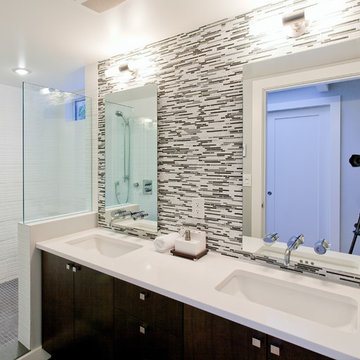
Photo of a mid-sized contemporary master bathroom in Vancouver with black cabinets, black tile, matchstick tile, an open shower, an open shower, white benchtops, flat-panel cabinets, white walls, mosaic tile floors, an undermount sink, engineered quartz benchtops and grey floor.
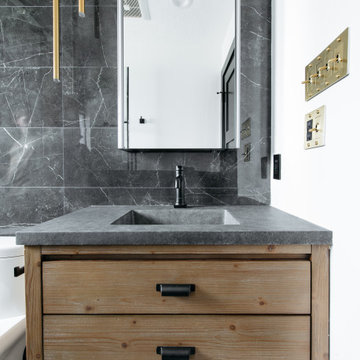
This is an example of a contemporary 3/4 bathroom in Houston with flat-panel cabinets, medium wood cabinets, black tile, white walls, an integrated sink, grey floor, grey benchtops, a single vanity and a floating vanity.
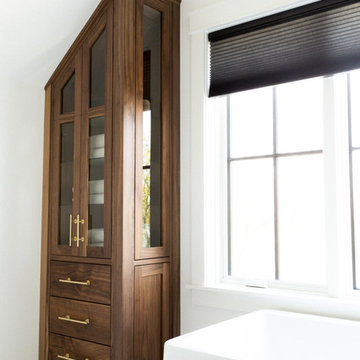
Grand Master Ensuite Bathroom with Walnut Custom Vanity and Storage Unit & a free standing Bathtub.
Custom Cabinetry: Thorpe Concepts
Photography: Young Glass Photography
Bathroom Design Ideas with Black Tile and White Walls
1