Bathroom Design Ideas with White Walls and Laminate Floors
Refine by:
Budget
Sort by:Popular Today
1 - 20 of 1,182 photos
Item 1 of 3

Photo of a mid-sized country bathroom in Minneapolis with shaker cabinets, dark wood cabinets, a freestanding tub, a shower/bathtub combo, a two-piece toilet, white walls, laminate floors, an integrated sink, granite benchtops, brown floor, a shower curtain, multi-coloured benchtops, a single vanity, a freestanding vanity, timber and planked wall panelling.
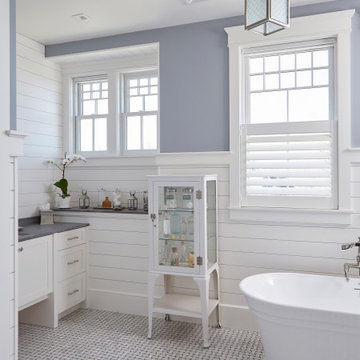
A spacious pantry in the lower level of this home is the perfect solution for housing decorative platters, vases, baskets, etc., as well as providing additional wine storage. A 19th C pocket door was repurposed with barn door hardware and painted the prefect color to match the adjacent antique bakery sign.
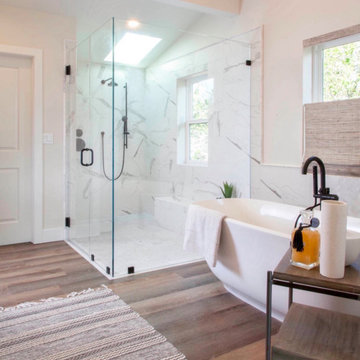
For the renovation, we worked with the team including the builder, architect and of course the home owners to brightening the home with new windows, moving walls all the while keeping the over all scope and budget from not getting out of control. The master bathroom is clean and modern but we also keep the budget in mind and used luxury vinyl flooring with a custom tile detail where it meets with the shower.
We decided to keep the front door and work into the new materials by adding rustic reclaimed wood on the staircase that we hand selected locally.
The project required creativity throughout to maximize the design style but still respect the overall budget since it was a large scape project.

Small modern master bathroom in Las Vegas with shaker cabinets, white cabinets, a freestanding tub, a double shower, a two-piece toilet, white tile, ceramic tile, white walls, laminate floors, an undermount sink, quartzite benchtops, grey floor, a hinged shower door, white benchtops, an enclosed toilet, a double vanity, a built-in vanity and vaulted.

This is an example of a mid-sized beach style master bathroom in Boston with beaded inset cabinets, white cabinets, an alcove shower, a two-piece toilet, white tile, ceramic tile, white walls, laminate floors, an undermount sink, marble benchtops, white floor, a sliding shower screen, yellow benchtops, a niche, a single vanity, a freestanding vanity and planked wall panelling.
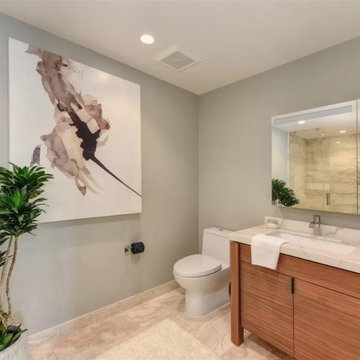
Design ideas for a mid-sized contemporary 3/4 bathroom in Sacramento with flat-panel cabinets, medium wood cabinets, a curbless shower, a two-piece toilet, beige tile, ceramic tile, white walls, laminate floors, an undermount sink, granite benchtops, beige floor, a hinged shower door, white benchtops, a freestanding vanity and a single vanity.
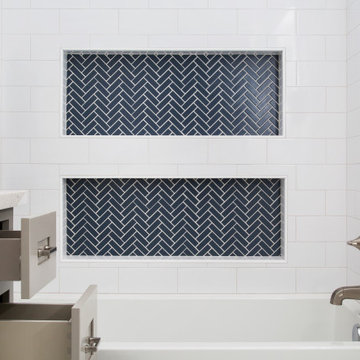
This is an example of a mid-sized transitional kids bathroom in Los Angeles with beaded inset cabinets, white cabinets, an alcove tub, a shower/bathtub combo, a one-piece toilet, white tile, white walls, laminate floors, an undermount sink, engineered quartz benchtops, white floor, a shower curtain, white benchtops, a double vanity and a built-in vanity.

MAIN LEVEL GUEST BATHROOM
Photo of a large modern bathroom in Charlotte with shaker cabinets, white cabinets, a double shower, a two-piece toilet, white tile, ceramic tile, white walls, laminate floors, an undermount sink, granite benchtops, brown floor, a hinged shower door, black benchtops and a single vanity.
Photo of a large modern bathroom in Charlotte with shaker cabinets, white cabinets, a double shower, a two-piece toilet, white tile, ceramic tile, white walls, laminate floors, an undermount sink, granite benchtops, brown floor, a hinged shower door, black benchtops and a single vanity.
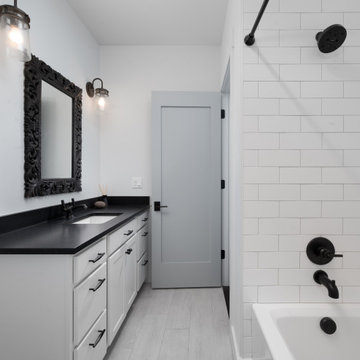
Mid-sized country bathroom in Other with white cabinets, an alcove tub, a shower/bathtub combo, white tile, white walls, laminate floors, an undermount sink, grey floor, a shower curtain, black benchtops, a single vanity and a built-in vanity.
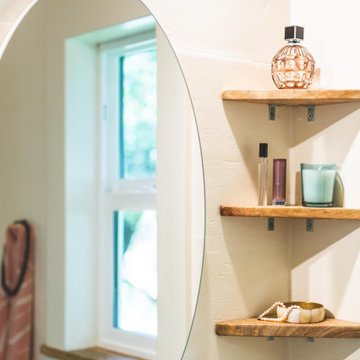
This tiny home has a very unique and spacious bathroom. The triangular cut mango slab with the vessel sink conserves space while looking sleek and elegant, and the shower has not been stuck in a corner but instead is constructed as a whole new corner to the room! Yes, this bathroom has five right angles. Sunlight from the sunroof above fills the whole room. A curved glass shower door, as well as a frosted glass bathroom door, allows natural light to pass from one room to another.
This tiny home has utilized space-saving design and put the bathroom vanity in the corner of the bathroom. Natural light in addition to track lighting makes this vanity perfect for getting ready in the morning. Triangle corner shelves give an added space for personal items to keep from cluttering the wood counter. This contemporary, costal Tiny Home features a bathroom with a shower built out over the tongue of the trailer it sits on saving space and creating space in the bathroom. This shower has it's own clear roofing giving the shower a skylight. This allows tons of light to shine in on the beautiful blue tiles that shape this corner shower. Stainless steel planters hold ferns giving the shower an outdoor feel. With sunlight, plants, and a rain shower head above the shower, it is just like an outdoor shower only with more convenience and privacy. The curved glass shower door gives the whole tiny home bathroom a bigger feel while letting light shine through to the rest of the bathroom. The blue tile shower has niches; built-in shower shelves to save space making your shower experience even better. The bathroom door is a pocket door, saving space in both the bathroom and kitchen to the other side. The frosted glass pocket door also allows light to shine through.
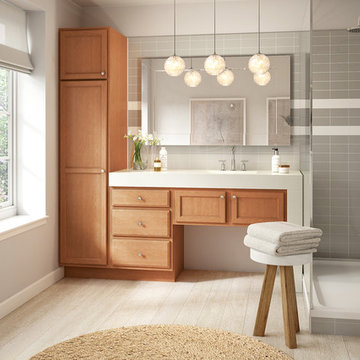
Photo of a mid-sized transitional master bathroom in Denver with recessed-panel cabinets, medium wood cabinets, a corner shower, gray tile, subway tile, white walls, laminate floors, an integrated sink, quartzite benchtops, beige floor and an open shower.

Retiled shower walls replaced shower doors, bathroom fixtures, toilet, vanity and flooring to give this farmhouse bathroom a much deserved update.
Inspiration for a small country 3/4 bathroom in New York with shaker cabinets, white cabinets, a corner shower, a two-piece toilet, white tile, ceramic tile, white walls, laminate floors, a drop-in sink, solid surface benchtops, brown floor, a hinged shower door, a niche, a single vanity, a freestanding vanity and panelled walls.
Inspiration for a small country 3/4 bathroom in New York with shaker cabinets, white cabinets, a corner shower, a two-piece toilet, white tile, ceramic tile, white walls, laminate floors, a drop-in sink, solid surface benchtops, brown floor, a hinged shower door, a niche, a single vanity, a freestanding vanity and panelled walls.
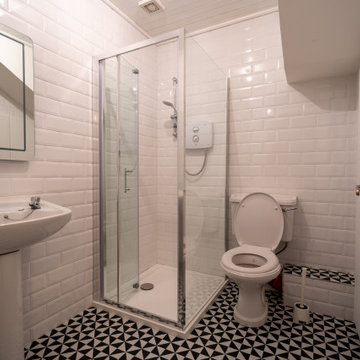
Bathroom with shower, toilet and sink.
Small traditional 3/4 bathroom in Dublin with glass-front cabinets, a corner shower, a one-piece toilet, white tile, ceramic tile, white walls, laminate floors, a console sink, black floor, a hinged shower door, a single vanity and a floating vanity.
Small traditional 3/4 bathroom in Dublin with glass-front cabinets, a corner shower, a one-piece toilet, white tile, ceramic tile, white walls, laminate floors, a console sink, black floor, a hinged shower door, a single vanity and a floating vanity.
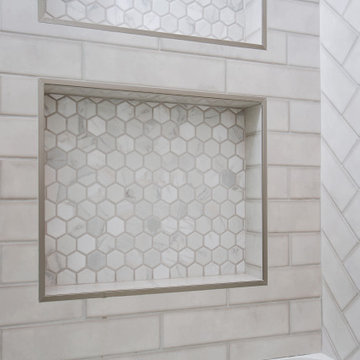
Design ideas for a small traditional 3/4 bathroom in Orange County with shaker cabinets, white cabinets, a drop-in tub, a shower/bathtub combo, a one-piece toilet, gray tile, subway tile, white walls, laminate floors, an undermount sink, engineered quartz benchtops, brown floor, a sliding shower screen, white benchtops, a single vanity and a built-in vanity.
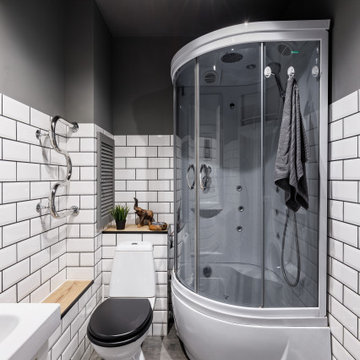
Необходимо было сохранить душевую кабину, унитаз и раковину, для того чтобы уложиться в бюджет
Inspiration for a small scandinavian bathroom in Saint Petersburg with white walls, laminate floors and brown floor.
Inspiration for a small scandinavian bathroom in Saint Petersburg with white walls, laminate floors and brown floor.
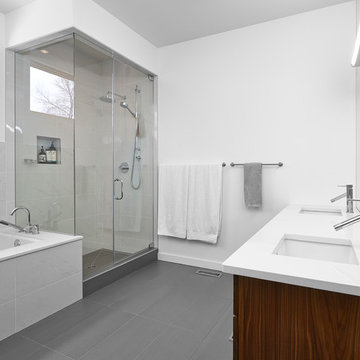
Designers: Kim and Chris Woodroffe
e-mail:cwoodrof@gmail.com
Photographer: Merle Prosofsky Photography Ltd.
Photo of a mid-sized modern master bathroom in Edmonton with an undermount sink, grey floor, flat-panel cabinets, medium wood cabinets, an undermount tub, a corner shower, gray tile, stone tile, white walls, laminate floors, engineered quartz benchtops and a hinged shower door.
Photo of a mid-sized modern master bathroom in Edmonton with an undermount sink, grey floor, flat-panel cabinets, medium wood cabinets, an undermount tub, a corner shower, gray tile, stone tile, white walls, laminate floors, engineered quartz benchtops and a hinged shower door.
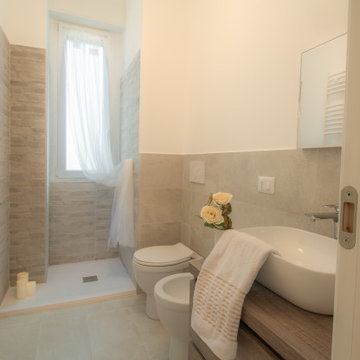
Trilocale Milanese completamente ristrutturato ed allestito per la vendita con la tecnica di valorizzazione immobiliare dell'home staging.
Design ideas for a mid-sized modern bathroom in Other with white walls, laminate floors and beige floor.
Design ideas for a mid-sized modern bathroom in Other with white walls, laminate floors and beige floor.
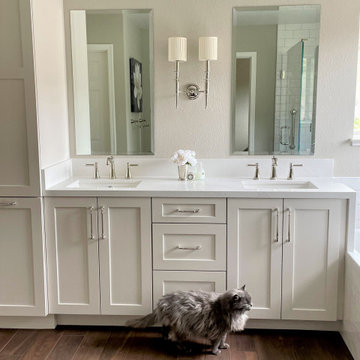
Sophisticated and tranquil master bath suite remodel. Soft greige and whites are soothing and little glints from polished nickel hardware and fixtures add elegance.
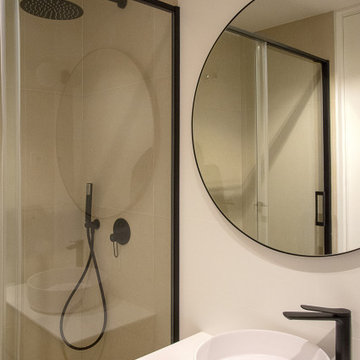
Small scandinavian master bathroom in Madrid with furniture-like cabinets, medium wood cabinets, a curbless shower, a one-piece toilet, gray tile, porcelain tile, white walls, laminate floors, a vessel sink, solid surface benchtops, beige floor, a sliding shower screen, white benchtops, a single vanity and a built-in vanity.
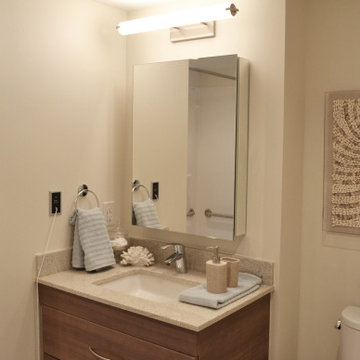
Inspiration for a mid-sized contemporary master bathroom in Vancouver with furniture-like cabinets, brown cabinets, an open shower, a one-piece toilet, white tile, subway tile, white walls, laminate floors, a drop-in sink, laminate benchtops, beige floor, a shower curtain, beige benchtops, a single vanity and a built-in vanity.
Bathroom Design Ideas with White Walls and Laminate Floors
1