Bathroom Design Ideas with White Walls and Pink Floor
Refine by:
Budget
Sort by:Popular Today
1 - 20 of 166 photos

A stunning transformation of a small, dark and damp bathroom. The bathroom was expanded to create extra space for the homeowners and turned into a modern mediterranean masterpiece.
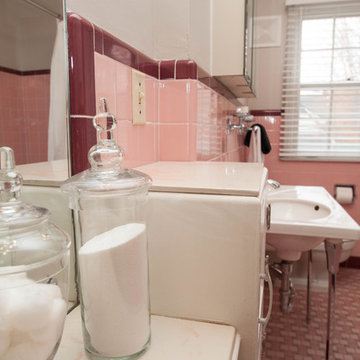
AFTER - Bathroom
Design ideas for a mid-sized traditional kids bathroom in Minneapolis with recessed-panel cabinets, white cabinets, a drop-in tub, a shower/bathtub combo, a one-piece toilet, pink tile, ceramic tile, white walls, ceramic floors, a pedestal sink, wood benchtops, pink floor, a shower curtain and white benchtops.
Design ideas for a mid-sized traditional kids bathroom in Minneapolis with recessed-panel cabinets, white cabinets, a drop-in tub, a shower/bathtub combo, a one-piece toilet, pink tile, ceramic tile, white walls, ceramic floors, a pedestal sink, wood benchtops, pink floor, a shower curtain and white benchtops.
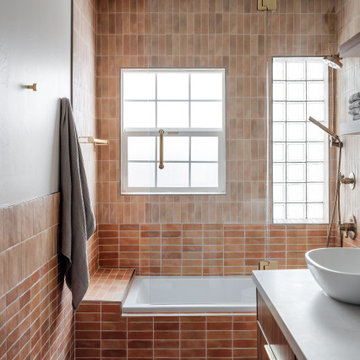
Photo of a contemporary bathroom in Salt Lake City with flat-panel cabinets, dark wood cabinets, a shower/bathtub combo, orange tile, a hinged shower door, grey benchtops, a double vanity, a freestanding vanity, white walls, terrazzo floors, a vessel sink and pink floor.
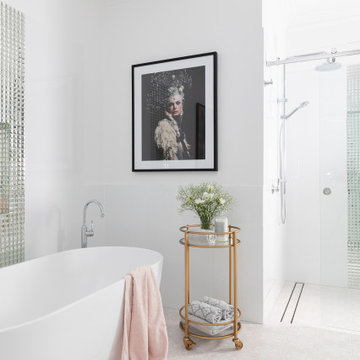
Free standing bath, walk-in shower, Brodware Kristall lever mixer, gooseneck bath mixer, dusty pink floor tiles, mirror glass feature tile.
Large transitional master bathroom in Brisbane with shaker cabinets, white cabinets, a freestanding tub, an open shower, a one-piece toilet, white tile, porcelain tile, white walls, ceramic floors, an undermount sink, engineered quartz benchtops, pink floor, a sliding shower screen and white benchtops.
Large transitional master bathroom in Brisbane with shaker cabinets, white cabinets, a freestanding tub, an open shower, a one-piece toilet, white tile, porcelain tile, white walls, ceramic floors, an undermount sink, engineered quartz benchtops, pink floor, a sliding shower screen and white benchtops.
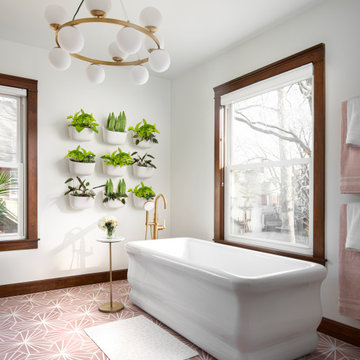
Photo of a mid-sized eclectic bathroom in Kansas City with a freestanding tub, white walls, porcelain floors and pink floor.

Our Armadale residence was a converted warehouse style home for a young adventurous family with a love of colour, travel, fashion and fun. With a brief of “artsy”, “cosmopolitan” and “colourful”, we created a bright modern home as the backdrop for our Client’s unique style and personality to shine. Incorporating kitchen, family bathroom, kids bathroom, master ensuite, powder-room, study, and other details throughout the home such as flooring and paint colours.
With furniture, wall-paper and styling by Simone Haag.
Construction: Hebden Kitchens and Bathrooms
Cabinetry: Precision Cabinets
Furniture / Styling: Simone Haag
Photography: Dylan James Photography
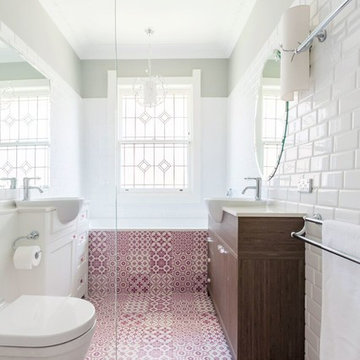
Inspiration for a small modern kids bathroom in Sydney with shaker cabinets, medium wood cabinets, a drop-in tub, a wall-mount toilet, ceramic tile, white walls, ceramic floors, engineered quartz benchtops, a corner shower, white tile, an integrated sink, pink floor and a hinged shower door.
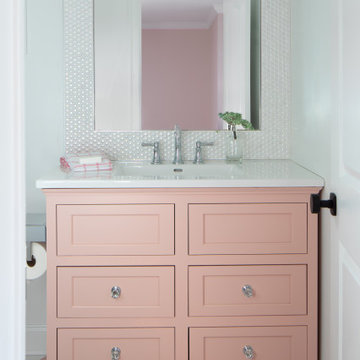
Ensuite girls bathroom coordinates with the pink and white bedroom. The geometric pattern of the floor tile carries into the shower.
Mid-sized contemporary kids bathroom in Newark with shaker cabinets, an alcove shower, a one-piece toilet, white tile, porcelain tile, white walls, porcelain floors, an integrated sink, solid surface benchtops, pink floor, a sliding shower screen, white benchtops, a single vanity and a freestanding vanity.
Mid-sized contemporary kids bathroom in Newark with shaker cabinets, an alcove shower, a one-piece toilet, white tile, porcelain tile, white walls, porcelain floors, an integrated sink, solid surface benchtops, pink floor, a sliding shower screen, white benchtops, a single vanity and a freestanding vanity.
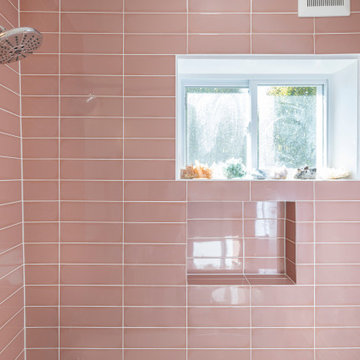
Design ideas for a mid-sized midcentury bathroom in DC Metro with furniture-like cabinets, light wood cabinets, an alcove tub, an alcove shower, a two-piece toilet, pink tile, porcelain tile, white walls, porcelain floors, an integrated sink, pink floor, an open shower, a niche, a single vanity and a freestanding vanity.

This is an example of a contemporary master bathroom in London with flat-panel cabinets, red cabinets, an open shower, blue tile, gray tile, white tile, white walls, an integrated sink, pink floor, an open shower, white benchtops, a double vanity, a built-in vanity and vaulted.
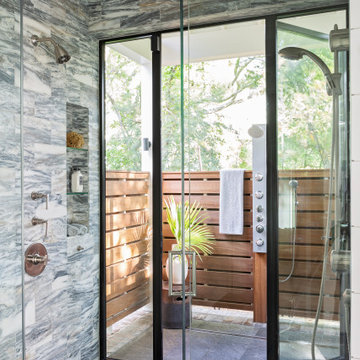
Design ideas for a beach style master bathroom in Charleston with white cabinets, a freestanding tub, an open shower, white walls, marble floors, an undermount sink, marble benchtops, pink floor, an open shower and white benchtops.
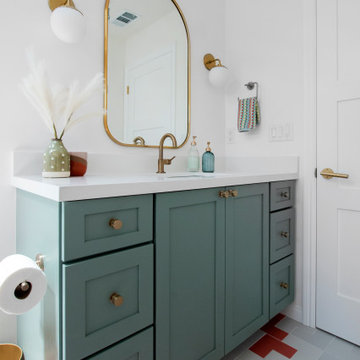
This project features a six-foot addition on the back of the home, allowing us to open up the kitchen and family room for this young and active family. These spaces were redesigned to accommodate a large open kitchen, featuring cabinets in a beautiful sage color, that opens onto the dining area and family room. Natural stone countertops add texture to the space without dominating the room.
The powder room footprint stayed the same, but new cabinetry, mirrors, and fixtures compliment the bold wallpaper, making this space surprising and fun, like a piece of statement jewelry in the middle of the home.
The kid's bathroom is youthful while still being able to age with the children. An ombre pink and white floor tile is complimented by a greenish/blue vanity and a coordinating shower niche accent tile. White walls and gold fixtures complete the space.
The primary bathroom is more sophisticated but still colorful and full of life. The wood-style chevron floor tiles anchor the room while more light and airy tones of white, blue, and cream finish the rest of the space. The freestanding tub and large shower make this the perfect retreat after a long day.

We transformed a nondescript bathroom from the 1980s, with linoleum and a soffit over the dated vanity into a retro-eclectic oasis for the family and their guests.
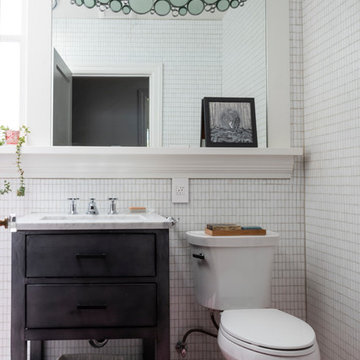
Photo of a transitional bathroom in San Francisco with flat-panel cabinets, black cabinets, a two-piece toilet, white tile, mosaic tile, white walls, an undermount sink, pink floor and white benchtops.

Our Armadale residence was a converted warehouse style home for a young adventurous family with a love of colour, travel, fashion and fun. With a brief of “artsy”, “cosmopolitan” and “colourful”, we created a bright modern home as the backdrop for our Client’s unique style and personality to shine. Incorporating kitchen, family bathroom, kids bathroom, master ensuite, powder-room, study, and other details throughout the home such as flooring and paint colours.
With furniture, wall-paper and styling by Simone Haag.
Construction: Hebden Kitchens and Bathrooms
Cabinetry: Precision Cabinets
Furniture / Styling: Simone Haag
Photography: Dylan James Photography
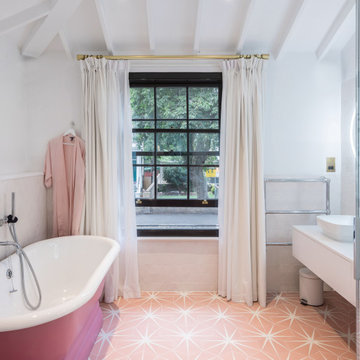
This is an example of a transitional 3/4 bathroom in London with flat-panel cabinets, white cabinets, a freestanding tub, white walls, pink floor, white benchtops, a single vanity, a floating vanity, exposed beam and vaulted.
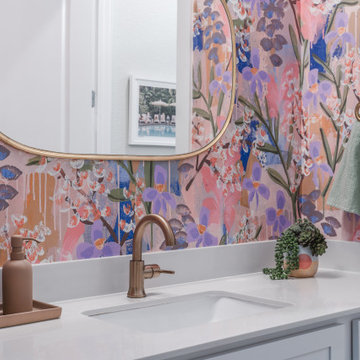
This little girl's playroom bath renovation consisted of new floor and shower wall tile (to the ceiling), new plumbing fixtures and hardware, fresh vanity paint and cabinet knobs, a new vanity mirror and sconce, wallpaper accent walls, Gray Malin artwork, new floor mats, shower curtain and towels.
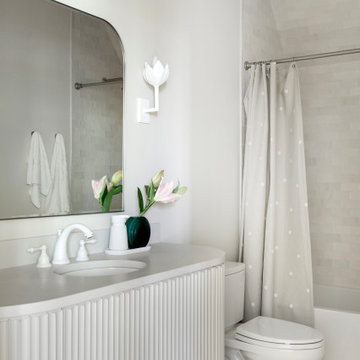
Built in the iconic neighborhood of Mount Curve, just blocks from the lakes, Walker Art Museum, and restaurants, this is city living at its best. Myrtle House is a design-build collaboration with Hage Homes and Regarding Design with expertise in Southern-inspired architecture and gracious interiors. With a charming Tudor exterior and modern interior layout, this house is perfect for all ages.
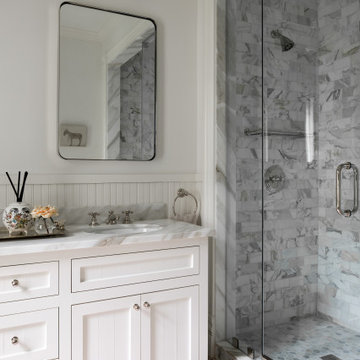
This is an example of a mid-sized traditional master bathroom in Houston with recessed-panel cabinets, white cabinets, an alcove shower, gray tile, marble, white walls, ceramic floors, an undermount sink, marble benchtops, pink floor, a hinged shower door, white benchtops and a freestanding vanity.
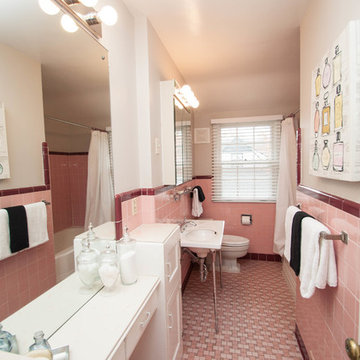
AFTER - Bathroom
This is an example of a mid-sized traditional kids bathroom in Minneapolis with recessed-panel cabinets, white cabinets, a drop-in tub, a shower/bathtub combo, a one-piece toilet, pink tile, ceramic tile, white walls, ceramic floors, a pedestal sink, wood benchtops, pink floor, a shower curtain and white benchtops.
This is an example of a mid-sized traditional kids bathroom in Minneapolis with recessed-panel cabinets, white cabinets, a drop-in tub, a shower/bathtub combo, a one-piece toilet, pink tile, ceramic tile, white walls, ceramic floors, a pedestal sink, wood benchtops, pink floor, a shower curtain and white benchtops.
Bathroom Design Ideas with White Walls and Pink Floor
1