Bathroom Design Ideas with White Walls and Wallpaper
Refine by:
Budget
Sort by:Popular Today
1 - 20 of 435 photos
Item 1 of 3

Step into modern luxury with this beautiful bathroom in Costa Mesa, CA. Featuring a light teal 45 degree herringbone pattern back wall, this new construction offers a unique and contemporary vibe. The vanity boasts rich brown cabinets and an elegant white marble countertop, while the shower features two niches with intricate designs inside. The attention to detail and sophisticated color palette exudes a sense of refined elegance that will leave any homeowner feeling pampered and relaxed.

Large modern master bathroom in London with light wood cabinets, a freestanding tub, an open shower, a wall-mount toilet, green tile, porcelain tile, white walls, porcelain floors, a console sink, marble benchtops, white floor, an open shower, white benchtops, a single vanity, a floating vanity, wallpaper and wood walls.

Inspiration for a mid-sized country bathroom in Chicago with black cabinets, blue tile, subway tile, quartzite benchtops, multi-coloured benchtops, a single vanity, a freestanding vanity, an alcove tub, a shower/bathtub combo, a two-piece toilet, white walls, ceramic floors, an integrated sink, multi-coloured floor, a shower curtain, an enclosed toilet, recessed-panel cabinets, wallpaper and wallpaper.
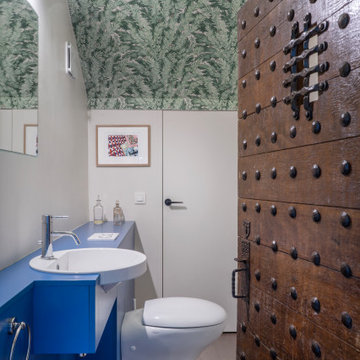
Rénovation d'une salle de bain, monument classé à Apremont-sur-Allier dans le style contemporain.
Inspiration for a contemporary 3/4 bathroom in Other with blue cabinets, a wall-mount toilet, white walls, a console sink, blue benchtops, a single vanity and wallpaper.
Inspiration for a contemporary 3/4 bathroom in Other with blue cabinets, a wall-mount toilet, white walls, a console sink, blue benchtops, a single vanity and wallpaper.
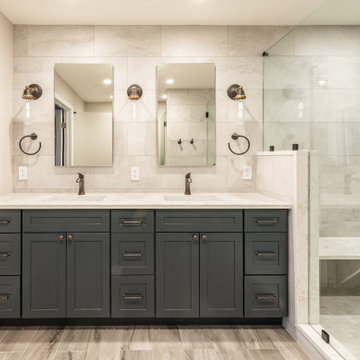
Inspiration for a large transitional master bathroom in Philadelphia with shaker cabinets, blue cabinets, an open shower, a one-piece toilet, white tile, porcelain tile, white walls, wood-look tile, an undermount sink, quartzite benchtops, brown floor, a hinged shower door, white benchtops, a shower seat, a double vanity, a built-in vanity and wallpaper.
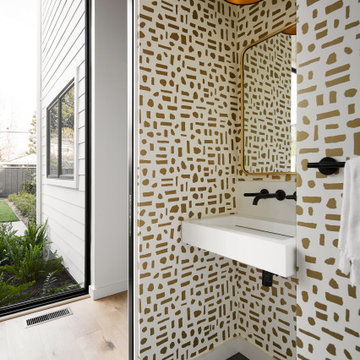
Inspiration for a small modern 3/4 bathroom in San Francisco with white cabinets, a one-piece toilet, white tile, white walls, porcelain floors, a wall-mount sink, grey floor, white benchtops, a single vanity, a floating vanity and wallpaper.
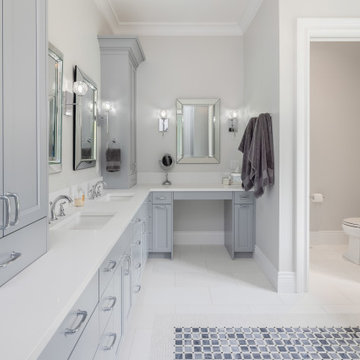
Inspiration for a mid-sized traditional master bathroom in Vancouver with a freestanding tub, a double shower, a one-piece toilet, white tile, ceramic tile, white walls, dark hardwood floors, a drop-in sink, brown floor, an open shower, a shower seat, a single vanity, wallpaper and wallpaper.

Inspiration for a mid-sized traditional master bathroom in Atlanta with shaker cabinets, white cabinets, a one-piece toilet, white tile, marble, white walls, marble floors, an undermount sink, marble benchtops, white floor, a hinged shower door, white benchtops, a single vanity, a freestanding vanity, wallpaper and an alcove shower.

Mid-sized traditional master bathroom in Austin with flat-panel cabinets, white cabinets, an undermount tub, a curbless shower, a two-piece toilet, white tile, porcelain tile, white walls, porcelain floors, an undermount sink, granite benchtops, white floor, a hinged shower door, white benchtops, a shower seat, a double vanity, a built-in vanity, wallpaper and wood walls.
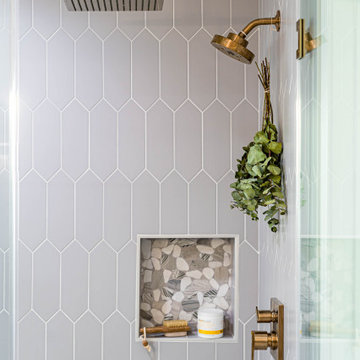
This new construction project features a breathtaking shower with gorgeous wall tiles, a free-standing tub, and elegant gold fixtures that bring a sense of luxury to your home. The white marble flooring adds a touch of classic elegance, while the wood cabinetry in the vanity creates a warm, inviting feel. With modern design elements and high-quality construction, this bathroom remodel is the perfect way to showcase your sense of style and enjoy a relaxing, spa-like experience every day.

My client wanted to update her old builder grade basic powder room/bath. It was the only bath on the main floor, so it was important that we made this space memorable. The white custom vanity was created, with matching nine piece draw fronts, and beautiful classy polish nickel hardware, for a timeless look. We wanted this piece to look like a piece of furniture, and we topped it with a beautiful white marble top, that had subtle colors ranging from grays to warm golds. On the floor we went with a dolomite marble tile, that is like a geometric daisy. We also used the same dolomite marble behind the vanity wall. This time I decided to a herringbone pattern, as it was just the right amount of elegance needed, to leave that lasting impression. The same herringbone tile, was also repeated in the shower area, this time as a waterfall feature, along with a larger dolomite tile. The shower niche, was kept clean and simple, but we did use the same marble from the vanity top, for the niche shelves. The beautiful wall sconces, in polish nickel and acrylic, elevated the space, and was not your typical vanity light. All in all, I played with varying tones of white, that kept this space elegant.
Project completed by Reka Jemmott, Jemm Interiors desgn firm, which serves Sandy Springs, Alpharetta, Johns Creek, Buckhead, Cumming, Roswell, Brookhaven and Atlanta areas.
For more about Jemm Interiors, see here: https://jemminteriors.com/
https://www.houzz.com/hznb/projects/powder-room-pj-vj~6753789
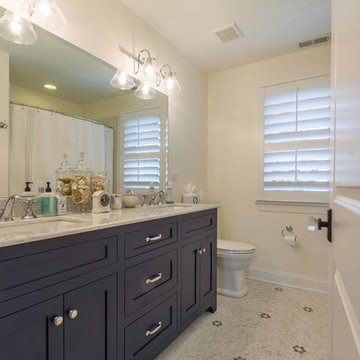
This 1990s brick home had decent square footage and a massive front yard, but no way to enjoy it. Each room needed an update, so the entire house was renovated and remodeled, and an addition was put on over the existing garage to create a symmetrical front. The old brown brick was painted a distressed white.
The 500sf 2nd floor addition includes 2 new bedrooms for their teen children, and the 12'x30' front porch lanai with standing seam metal roof is a nod to the homeowners' love for the Islands. Each room is beautifully appointed with large windows, wood floors, white walls, white bead board ceilings, glass doors and knobs, and interior wood details reminiscent of Hawaiian plantation architecture.
The kitchen was remodeled to increase width and flow, and a new laundry / mudroom was added in the back of the existing garage. The master bath was completely remodeled. Every room is filled with books, and shelves, many made by the homeowner.
Project photography by Kmiecik Imagery.
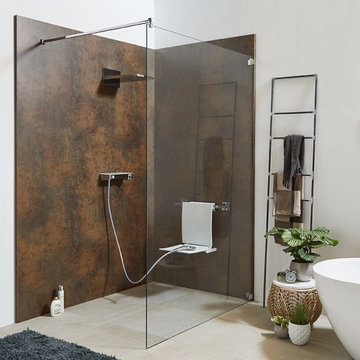
Expansive industrial 3/4 bathroom in Hamburg with a curbless shower, brown tile, white walls, marble floors, beige floor, an open shower, wallpaper and wallpaper.
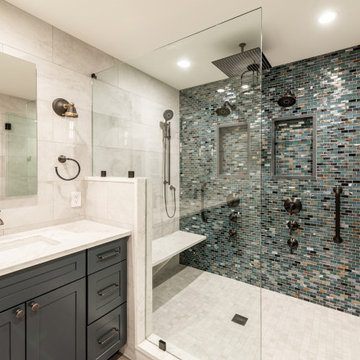
Inspiration for a large transitional master bathroom in Philadelphia with shaker cabinets, blue cabinets, an open shower, a one-piece toilet, white tile, porcelain tile, white walls, wood-look tile, an undermount sink, quartzite benchtops, brown floor, a hinged shower door, white benchtops, a shower seat, a double vanity, a built-in vanity and wallpaper.
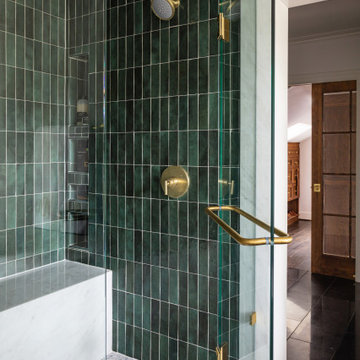
Experience the ultimate showering luxury with our step-in shower featuring vertical tile lay and a sleek glass hinge door. The combination of the timeless tile pattern and the modern glass door creates a stunning and sophisticated bathroom design.

Photo of a mid-sized traditional master bathroom in Austin with flat-panel cabinets, white cabinets, an undermount tub, a curbless shower, a two-piece toilet, white tile, porcelain tile, white walls, porcelain floors, an undermount sink, granite benchtops, white floor, a hinged shower door, white benchtops, a shower seat, a double vanity, a built-in vanity, wallpaper and wood walls.

Ein Badezimmer aus dem Jahr 1978 wurde renoviert und komplett neugestaltet. Es entsteht eine Komposition aus großflächigen Steinfeinzeug Fliesen in Marmoroptik in schwarz und weiß. Der großzügige bodengleiche Duschbereich wird durch eine Spiegelwand als Spritzschutz vom Rest des Bade abgetrennt. Davor ist der große weiße Waschtisch an einer schwarz marmorierten Akzentwand platziert. Durch die großflächigen Fliesen ist der Anteil an Fugen minimiert worden. Damit wird das Bad optisch homogener und auch pflegeleichter.
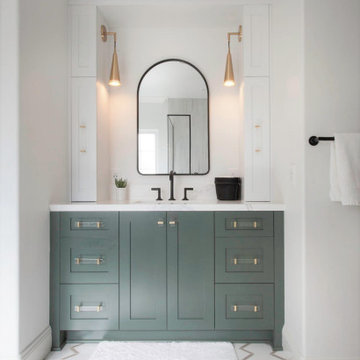
Design ideas for a mid-sized master bathroom in Denver with recessed-panel cabinets, green cabinets, a freestanding tub, an open shower, a two-piece toilet, white tile, porcelain tile, white walls, porcelain floors, an undermount sink, engineered quartz benchtops, white floor, a hinged shower door, white benchtops, a single vanity, a built-in vanity, wallpaper and wallpaper.
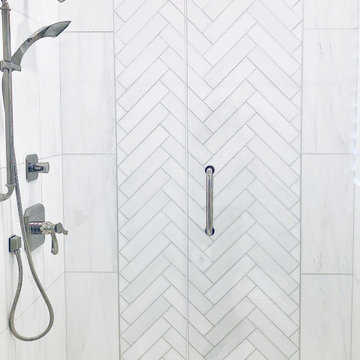
Inspiration for a mid-sized transitional master bathroom in Atlanta with shaker cabinets, white cabinets, an alcove shower, a one-piece toilet, white tile, marble, white walls, marble floors, an undermount sink, marble benchtops, white floor, a hinged shower door, white benchtops, a single vanity, a freestanding vanity and wallpaper.
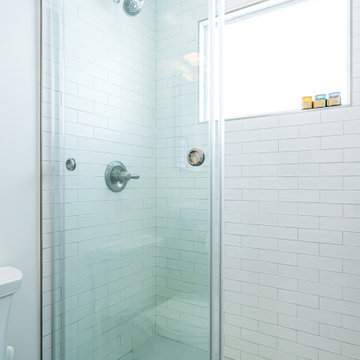
This new construction master bathroom remodel boasts a modern and sleek aesthetic with its stunning shower. The subway tile walls and two niches offer a stunning focal point for the room, while the stainless steel fixtures add a touch of sophistication. The grey cabinetry of the vanity perfectly complements the marble countertop and double sink, creating a contemporary yet timeless design. Whether you're in the process of building a new home or looking to update your current space, this master bathroom remodel is sure to impress with its impeccable construction and stylish details.
Bathroom Design Ideas with White Walls and Wallpaper
1