Bathroom Design Ideas with with a Sauna and an Integrated Sink
Refine by:
Budget
Sort by:Popular Today
1 - 20 of 211 photos
Item 1 of 3
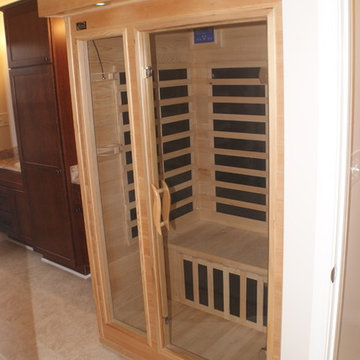
Large transitional bathroom in Other with an integrated sink, dark wood cabinets, marble benchtops, a freestanding tub, a two-piece toilet, beige tile, beige walls and with a sauna.
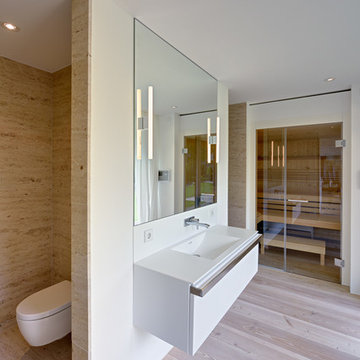
Architekt: Möhring Architekten
Fotograf: Stefan Melchior
Inspiration for a large contemporary bathroom in Berlin with flat-panel cabinets, white cabinets, a wall-mount toilet, beige tile, stone slab, white walls, light hardwood floors, an integrated sink and with a sauna.
Inspiration for a large contemporary bathroom in Berlin with flat-panel cabinets, white cabinets, a wall-mount toilet, beige tile, stone slab, white walls, light hardwood floors, an integrated sink and with a sauna.
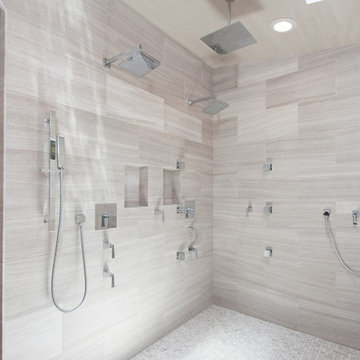
Photo of an expansive modern bathroom in Los Angeles with an integrated sink, recessed-panel cabinets, dark wood cabinets, marble benchtops, a freestanding tub, multi-coloured tile, mosaic tile, multi-coloured walls, light hardwood floors, with a sauna and a one-piece toilet.
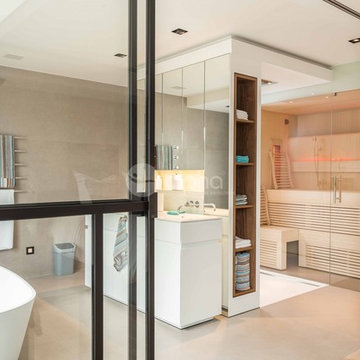
Ambient Elements creates conscious designs for innovative spaces by combining superior craftsmanship, advanced engineering and unique concepts while providing the ultimate wellness experience. We design and build saunas, infrared saunas, steam rooms, hammams, cryo chambers, salt rooms, snow rooms and many other hyperthermic conditioning modalities.
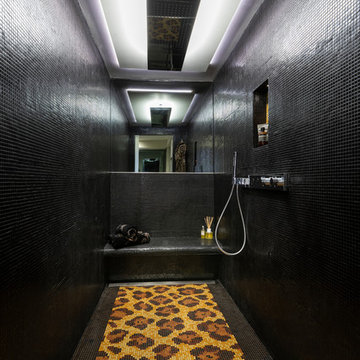
This is an example of a large tropical wet room bathroom in West Midlands with glass-front cabinets, a drop-in tub, a wall-mount toilet, white walls, concrete floors, with a sauna, an integrated sink, solid surface benchtops, grey floor, a sliding shower screen and multi-coloured benchtops.
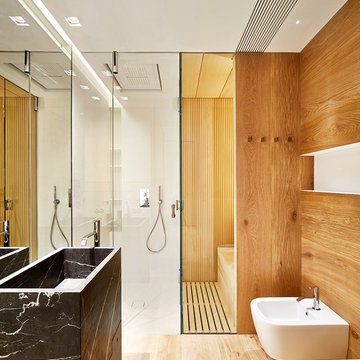
Design ideas for a mid-sized contemporary bathroom in Barcelona with a curbless shower, a bidet, multi-coloured walls, medium hardwood floors, with a sauna, an integrated sink, beige floor and a hinged shower door.

This is an example of a large country bathroom in Salt Lake City with beaded inset cabinets, beige cabinets, a one-piece toilet, white walls, ceramic floors, with a sauna, an integrated sink, engineered quartz benchtops and beige floor.
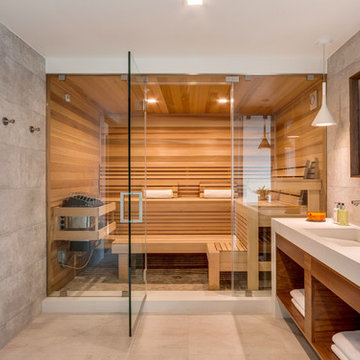
Design ideas for a contemporary bathroom in Los Angeles with open cabinets, medium wood cabinets, gray tile, grey walls, with a sauna, an integrated sink, beige floor and a hinged shower door.
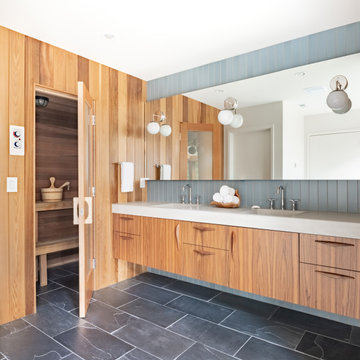
New Generation MCM
Location: Lake Oswego, OR
Type: Remodel
Credits
Design: Matthew O. Daby - M.O.Daby Design
Interior design: Angela Mechaley - M.O.Daby Design
Construction: Oregon Homeworks
Photography: KLIK Concepts
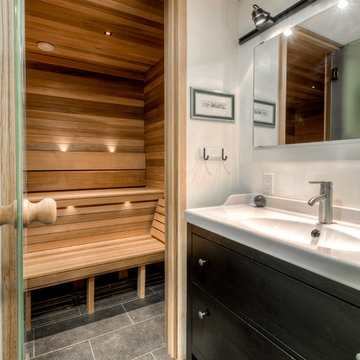
Welcome to the hidden jewel of the home - the Master Bathroom Sauna retreat. Designed for relaxation and stunning simplicity, this space is the perfect escape from daily life.
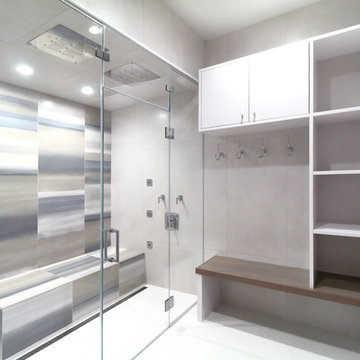
This is an example of a large transitional bathroom in New York with flat-panel cabinets, white cabinets, a curbless shower, a one-piece toilet, gray tile, porcelain tile, grey walls, marble floors, with a sauna, an integrated sink, engineered quartz benchtops, white floor, a hinged shower door and white benchtops.
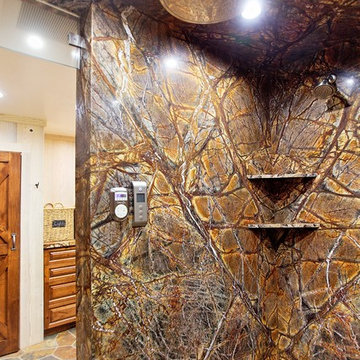
Inspiration for a mid-sized country wet room bathroom in Other with raised-panel cabinets, brown cabinets, slate floors, with a sauna, an integrated sink, marble benchtops and a hinged shower door.
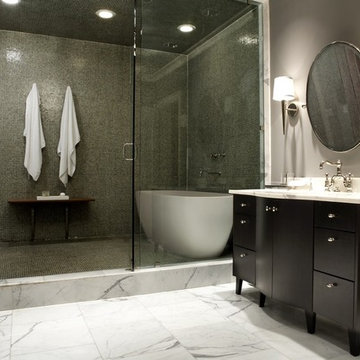
design by Pulp Design Studios | http://pulpdesignstudios.com/
photo by Kevin Dotolo | http://kevindotolo.com/
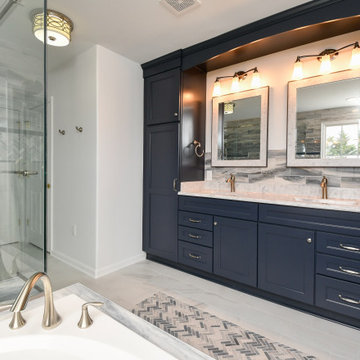
Designed by Cat Neitzey of Reico Kitchen & Bath in Fredericksburg, VA in collaboration with Good Bees Remodeling, this primary bathroom features Merillat Classic cabinets in the Glenrock 5-piece drawer front door style in Maple with a Nightfall finish. The countertop is a 72” Virginia Marble cultured marble double bowl vanity top in Pewter with Wave Bowls and a 1.5" Bullnose Edge.
Additionally, the bathroom also features: Moen Eva fixtures and accessories, including robe hook, towel ring, towel bar, lighting and vanity sink faucets; Moen Flara shower faucet; Moen handheld showering; Sterling Glass Custom Serenity Brushed Stainless Tempered Glass/Flat Polished Shower Surround/Slider; and CDA Elegance Iconic Blue 24” x 48” floor tiles with Roman herringbone pattern inlay.
Said Cat, “It is fun working with clients who favor bold selections. They did a great job making choices to blend this transitional bathroom into their traditional style home. The modern, bold color and variation from the tile juxtapose nicely with the Roman herringbone pattern in the tile to create the spa retreat they were hoping for. In the shower, the tile was hand selected to show the colors ombre from dark to light above the accent lines. I especially love the 24”x 48” tiles used vertically below the accent. It allows you to really see the beauty in the variation of the tile.” Added the client, “I really like how the shower tile extends across the entire wall to include the tub area.”
Photos courtesy of Tim Snyder Photography.
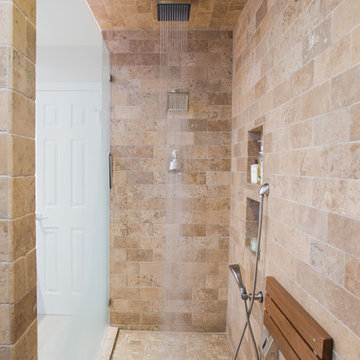
Sonja Quintero
Photo of a small contemporary bathroom in Dallas with an integrated sink, shaker cabinets, light wood cabinets, marble benchtops, a one-piece toilet, beige tile, stone tile, beige walls, travertine floors and with a sauna.
Photo of a small contemporary bathroom in Dallas with an integrated sink, shaker cabinets, light wood cabinets, marble benchtops, a one-piece toilet, beige tile, stone tile, beige walls, travertine floors and with a sauna.
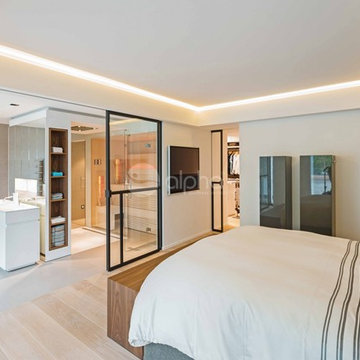
Ambient Elements creates conscious designs for innovative spaces by combining superior craftsmanship, advanced engineering and unique concepts while providing the ultimate wellness experience. We design and build saunas, infrared saunas, steam rooms, hammams, cryo chambers, salt rooms, snow rooms and many other hyperthermic conditioning modalities.
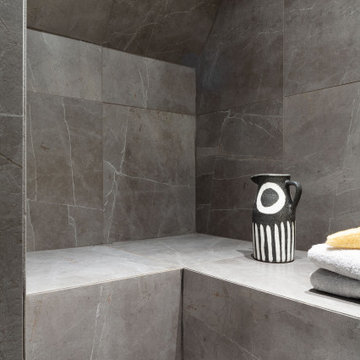
The remodelling of the roof space to create additional bedrooms offers the opportunity to utilise some of the acquired additional space as a sauna and steam room tucked away under the roof eaves and offers the homeowners a small private sanctuary for wellness and relaxation.
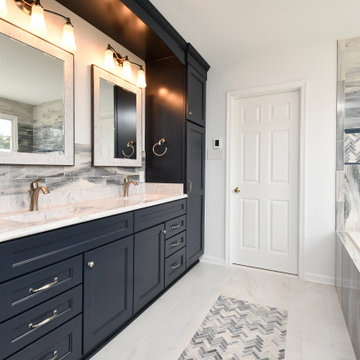
Designed by Cat Neitzey of Reico Kitchen & Bath in Fredericksburg, VA in collaboration with Good Bees Remodeling, this primary bathroom features Merillat Classic cabinets in the Glenrock 5-piece drawer front door style in Maple with a Nightfall finish. The countertop is a 72” Virginia Marble cultured marble double bowl vanity top in Pewter with Wave Bowls and a 1.5" Bullnose Edge.
Additionally, the bathroom also features: Moen Eva fixtures and accessories, including robe hook, towel ring, towel bar, lighting and vanity sink faucets; Moen Flara shower faucet; Moen handheld showering; Sterling Glass Custom Serenity Brushed Stainless Tempered Glass/Flat Polished Shower Surround/Slider; and CDA Elegance Iconic Blue 24” x 48” floor tiles with Roman herringbone pattern inlay.
Said Cat, “It is fun working with clients who favor bold selections. They did a great job making choices to blend this transitional bathroom into their traditional style home. The modern, bold color and variation from the tile juxtapose nicely with the Roman herringbone pattern in the tile to create the spa retreat they were hoping for. In the shower, the tile was hand selected to show the colors ombre from dark to light above the accent lines. I especially love the 24”x 48” tiles used vertically below the accent. It allows you to really see the beauty in the variation of the tile.” Added the client, “I really like how the shower tile extends across the entire wall to include the tub area.”
Photos courtesy of Tim Snyder Photography.
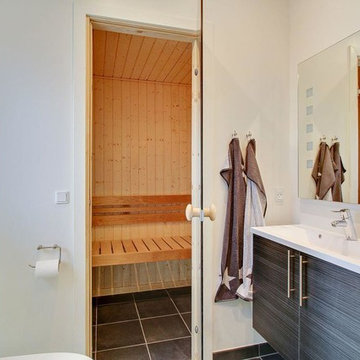
Photo of a mid-sized contemporary bathroom in Esbjerg with flat-panel cabinets, dark wood cabinets, white walls, ceramic floors, with a sauna, an integrated sink and laminate benchtops.
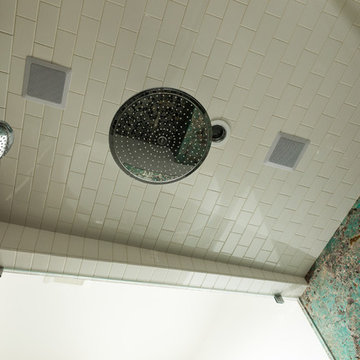
Jeff Rumans
Design ideas for an expansive modern bathroom in San Francisco with flat-panel cabinets, red cabinets, a drop-in tub, a double shower, a one-piece toilet, white tile, porcelain tile, white walls, porcelain floors, an integrated sink, marble benchtops, brown floor, a hinged shower door, blue benchtops and with a sauna.
Design ideas for an expansive modern bathroom in San Francisco with flat-panel cabinets, red cabinets, a drop-in tub, a double shower, a one-piece toilet, white tile, porcelain tile, white walls, porcelain floors, an integrated sink, marble benchtops, brown floor, a hinged shower door, blue benchtops and with a sauna.
Bathroom Design Ideas with with a Sauna and an Integrated Sink
1