Bathroom Design Ideas with with a Sauna and Beige Benchtops
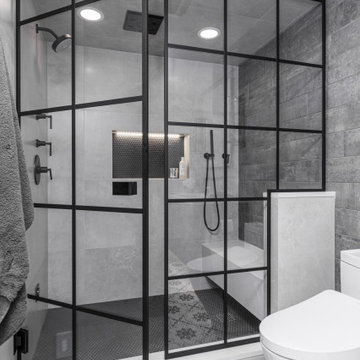
Photo of a mid-sized industrial bathroom in Detroit with shaker cabinets, black cabinets, a one-piece toilet, beige tile, porcelain tile, grey walls, porcelain floors, with a sauna, an undermount sink, engineered quartz benchtops, multi-coloured floor, a hinged shower door and beige benchtops.
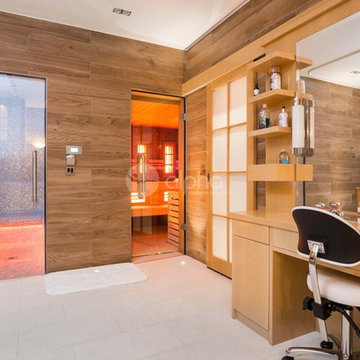
Ambient Elements creates conscious designs for innovative spaces by combining superior craftsmanship, advanced engineering and unique concepts while providing the ultimate wellness experience. We design and build saunas, infrared saunas, steam rooms, hammams, cryo chambers, salt rooms, snow rooms and many other hyperthermic conditioning modalities.
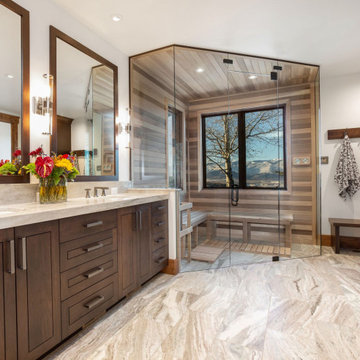
Inspiration for a large transitional bathroom in Salt Lake City with raised-panel cabinets, dark wood cabinets, an alcove shower, white walls, limestone floors, with a sauna, an undermount sink, granite benchtops, beige floor, a hinged shower door, beige benchtops, a shower seat, a double vanity and a built-in vanity.
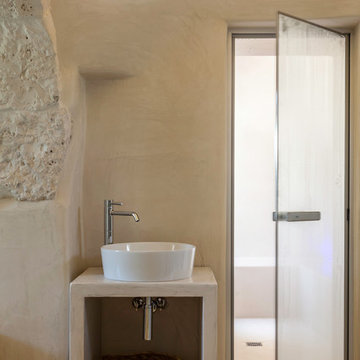
Design ideas for a mid-sized mediterranean bathroom in Other with open cabinets, beige cabinets, a hot tub, a curbless shower, a one-piece toilet, beige walls, concrete floors, with a sauna, a vessel sink, concrete benchtops, beige floor, an open shower and beige benchtops.
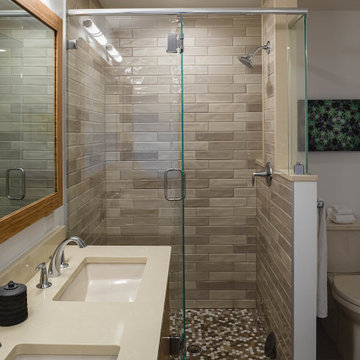
The existing primary bath is updated with new cabinetry and a new shower. Design and construction by Meadowlark Design + Build in Ann Arbor, Michigan. Professional photography by Sean Carter.
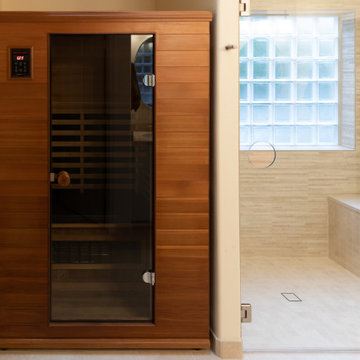
The clients had a sauna but hated having to go to the garage to use it. So, they decided to remodel their master bathroom to make it a true spa. The sauna replaced a stand alone shower. The jacuzzi was remove to create a large zero-entry shower with a custom bench. A white, Shaker style double vanity topped with a quartz countertop. The undermount sinks mimic the shape of the recessed medicine cabinet mirrors. The faucets can be controlled hands free with motion sensors. The floors are heated to keep the clients warm even outside the sauna.
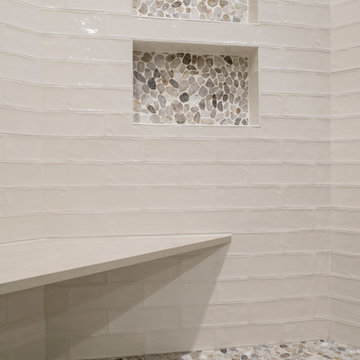
Design ideas for a transitional bathroom in DC Metro with shaker cabinets, dark wood cabinets, an undermount tub, a curbless shower, beige tile, beige walls, porcelain floors, with a sauna, an undermount sink, engineered quartz benchtops, beige floor, an open shower and beige benchtops.
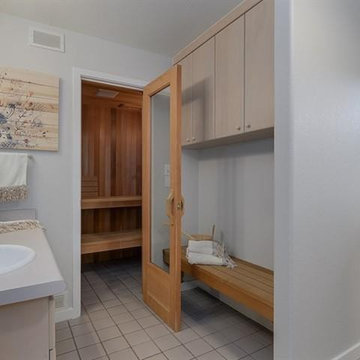
This is an example of a mid-sized contemporary bathroom in San Francisco with flat-panel cabinets, light wood cabinets, grey walls, porcelain floors, with a sauna, a drop-in sink, laminate benchtops, beige floor and beige benchtops.
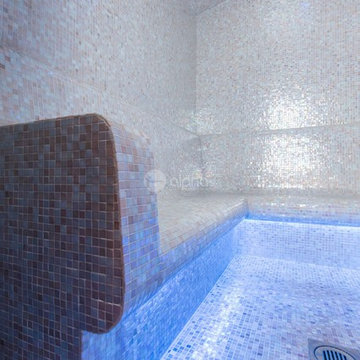
Ambient Elements creates conscious designs for innovative spaces by combining superior craftsmanship, advanced engineering and unique concepts while providing the ultimate wellness experience. We design and build saunas, infrared saunas, steam rooms, hammams, cryo chambers, salt rooms, snow rooms and many other hyperthermic conditioning modalities.
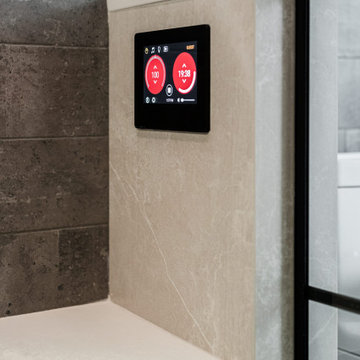
Inspiration for a mid-sized industrial bathroom in Detroit with shaker cabinets, black cabinets, a one-piece toilet, beige tile, porcelain tile, grey walls, porcelain floors, with a sauna, an undermount sink, engineered quartz benchtops, multi-coloured floor, a hinged shower door and beige benchtops.
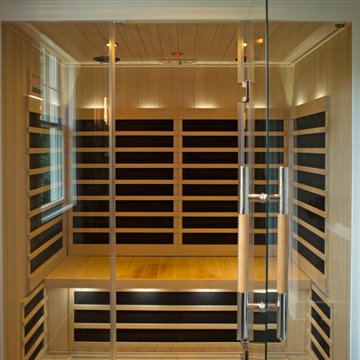
A spa room with a separate bathtub space, a walk-in shower with a frosted glass door, double vessel sinks, and a sauna.
Inspiration for a large arts and crafts bathroom in Other with brown cabinets, a drop-in tub, an alcove shower, beige tile, ceramic tile, beige walls, ceramic floors, with a sauna, a vessel sink, brown floor, a hinged shower door and beige benchtops.
Inspiration for a large arts and crafts bathroom in Other with brown cabinets, a drop-in tub, an alcove shower, beige tile, ceramic tile, beige walls, ceramic floors, with a sauna, a vessel sink, brown floor, a hinged shower door and beige benchtops.
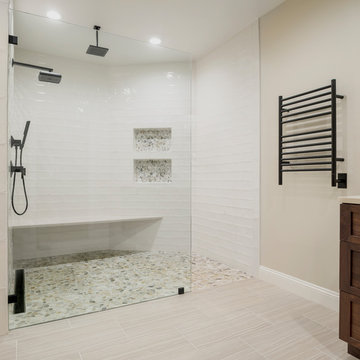
This is an example of a transitional bathroom in DC Metro with shaker cabinets, dark wood cabinets, a curbless shower, beige walls, porcelain floors, with a sauna, an undermount sink, engineered quartz benchtops, beige floor, an open shower and beige benchtops.
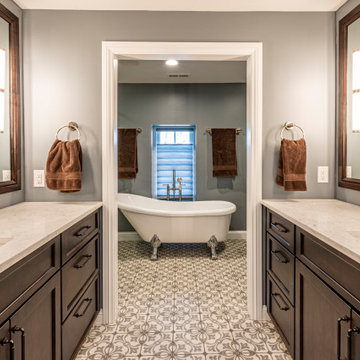
The original bath had a small vanity on right and a wall closet on the left, which we removed to allow space for opposing his and her vanities, each 8 feet long. Framed mirrors run almost wall to wall, with the LED tubular sconces mounted to the mirror. Not shown is a Solatube daylight device in the middle of the vanity room. Floors have electric radiant heat under the tile.
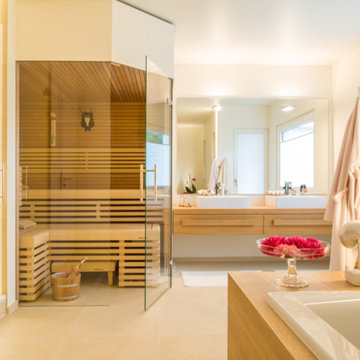
This is an example of a mid-sized contemporary bathroom in Cologne with flat-panel cabinets, light wood cabinets, a drop-in tub, beige walls, with a sauna, a vessel sink, wood benchtops, beige floor and beige benchtops.
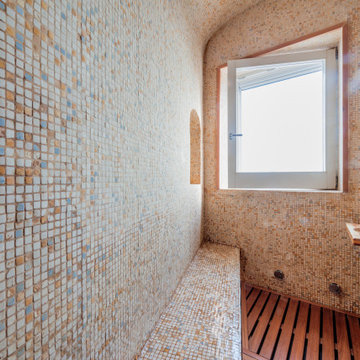
Sauna
Inspiration for a large contemporary bathroom in Other with a shower/bathtub combo, multi-coloured tile, mosaic tile, multi-coloured walls, painted wood floors, with a sauna, a wall-mount sink, marble benchtops, brown floor, a hinged shower door, beige benchtops, a shower seat and a single vanity.
Inspiration for a large contemporary bathroom in Other with a shower/bathtub combo, multi-coloured tile, mosaic tile, multi-coloured walls, painted wood floors, with a sauna, a wall-mount sink, marble benchtops, brown floor, a hinged shower door, beige benchtops, a shower seat and a single vanity.
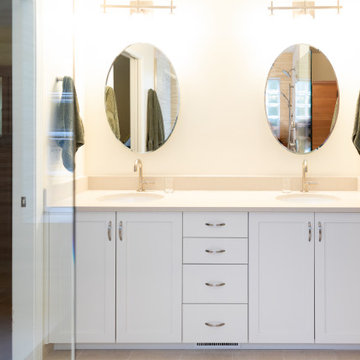
The clients had a sauna but hated having to go to the garage to use it. So, they decided to remodel their master bathroom to make it a true spa. The sauna replaced a stand alone shower. The jacuzzi was remove to create a large zero-entry shower with a custom bench. A white, Shaker style double vanity topped with a quartz countertop. The undermount sinks mimic the shape of the recessed medicine cabinet mirrors. The faucets can be controlled hands free with motion sensors. The floors are heated to keep the clients warm even outside the sauna.
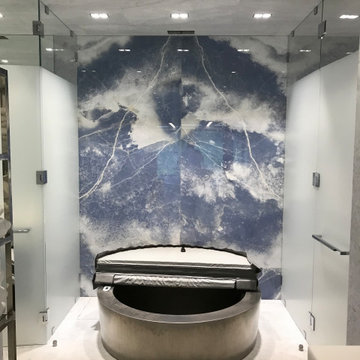
A fully stone-covered sauna bathroom with exquisite wall panel design.
Photo of a mid-sized modern bathroom in New York with flat-panel cabinets, beige cabinets, a hot tub, an open shower, a bidet, gray tile, travertine, grey walls, slate floors, with a sauna, an integrated sink, marble benchtops, grey floor, a hinged shower door, beige benchtops, a laundry, a single vanity, a floating vanity, recessed and panelled walls.
Photo of a mid-sized modern bathroom in New York with flat-panel cabinets, beige cabinets, a hot tub, an open shower, a bidet, gray tile, travertine, grey walls, slate floors, with a sauna, an integrated sink, marble benchtops, grey floor, a hinged shower door, beige benchtops, a laundry, a single vanity, a floating vanity, recessed and panelled walls.
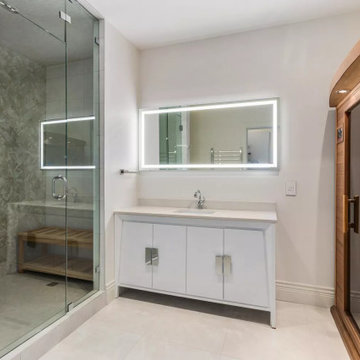
Large modern wet room bathroom in Vancouver with flat-panel cabinets, white cabinets, a bidet, white tile, porcelain tile, white walls, porcelain floors, with a sauna, an undermount sink, engineered quartz benchtops, beige floor, a hinged shower door, beige benchtops, a shower seat, a single vanity and a freestanding vanity.
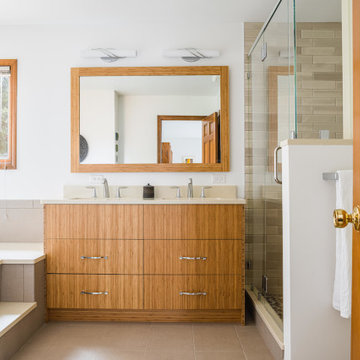
The existing primary bath is updated with new cabinetry and a new shower. Design and construction by Meadowlark Design + Build in Ann Arbor, Michigan. Professional photography by Sean Carter.
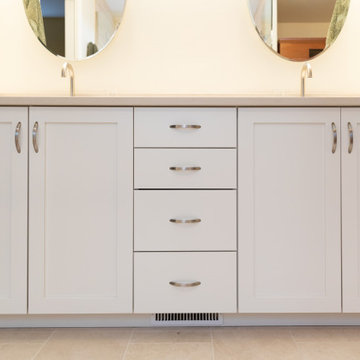
The clients had a sauna but hated having to go to the garage to use it. So, they decided to remodel their master bathroom to make it a true spa. The sauna replaced a stand alone shower. The jacuzzi was remove to create a large zero-entry shower with a custom bench. A white, Shaker style double vanity topped with a quartz countertop. The undermount sinks mimic the shape of the recessed medicine cabinet mirrors. The faucets can be controlled hands free with motion sensors. The floors are heated to keep the clients warm even outside the sauna.
Bathroom Design Ideas with with a Sauna and Beige Benchtops
1