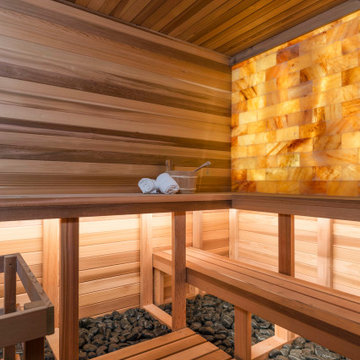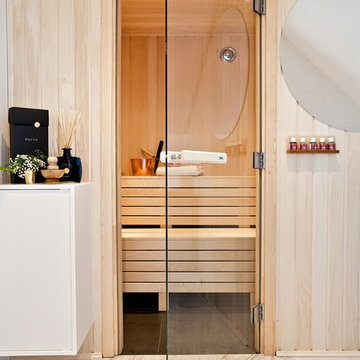Bathroom Design Ideas with with a Sauna
Refine by:
Budget
Sort by:Popular Today
81 - 100 of 3,900 photos
Item 1 of 2
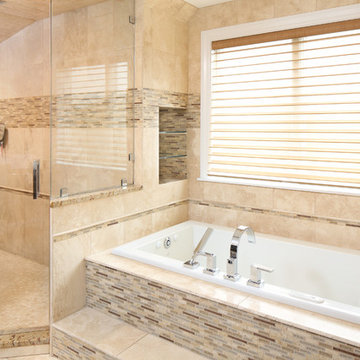
Cranshaw Photography
Design ideas for an expansive contemporary bathroom in Boston with flat-panel cabinets, dark wood cabinets, an alcove tub, a one-piece toilet, beige tile, stone tile, beige walls, travertine floors, an integrated sink, glass benchtops, with a sauna, a corner shower and a hinged shower door.
Design ideas for an expansive contemporary bathroom in Boston with flat-panel cabinets, dark wood cabinets, an alcove tub, a one-piece toilet, beige tile, stone tile, beige walls, travertine floors, an integrated sink, glass benchtops, with a sauna, a corner shower and a hinged shower door.
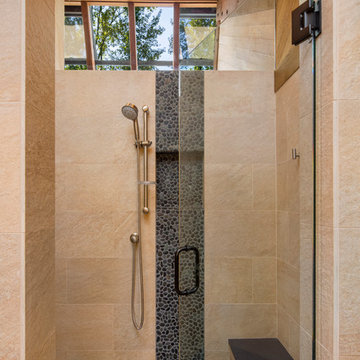
Andrew O'Neill, Clarity Northwest (Seattle)
Photo of a small country bathroom in Seattle with raised-panel cabinets, medium wood cabinets, a one-piece toilet, gray tile, stone tile, grey walls, pebble tile floors, a vessel sink, engineered quartz benchtops and with a sauna.
Photo of a small country bathroom in Seattle with raised-panel cabinets, medium wood cabinets, a one-piece toilet, gray tile, stone tile, grey walls, pebble tile floors, a vessel sink, engineered quartz benchtops and with a sauna.
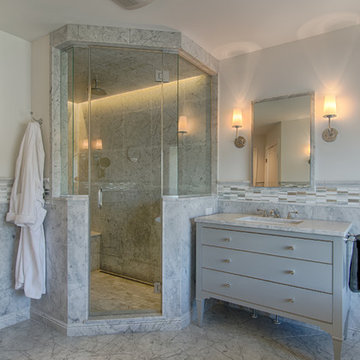
Master bath in carrara marble with gray vanities.
This is an example of a mid-sized transitional bathroom in New York with flat-panel cabinets, grey cabinets, a freestanding tub, a one-piece toilet, gray tile, glass tile, grey walls, marble floors, an undermount sink, marble benchtops, with a sauna and a corner shower.
This is an example of a mid-sized transitional bathroom in New York with flat-panel cabinets, grey cabinets, a freestanding tub, a one-piece toilet, gray tile, glass tile, grey walls, marble floors, an undermount sink, marble benchtops, with a sauna and a corner shower.
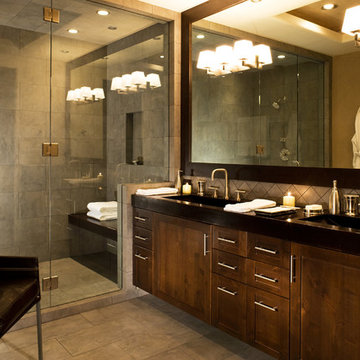
Luxuriously finished bath with steam shower and modern finishes is the perfect place to relax and pamper yourself.
This is an example of a large contemporary bathroom in Denver with flat-panel cabinets, medium wood cabinets, a corner tub, a one-piece toilet, black tile, stone tile, beige walls, slate floors, concrete benchtops, a drop-in sink, with a sauna, an alcove shower, brown floor and a hinged shower door.
This is an example of a large contemporary bathroom in Denver with flat-panel cabinets, medium wood cabinets, a corner tub, a one-piece toilet, black tile, stone tile, beige walls, slate floors, concrete benchtops, a drop-in sink, with a sauna, an alcove shower, brown floor and a hinged shower door.
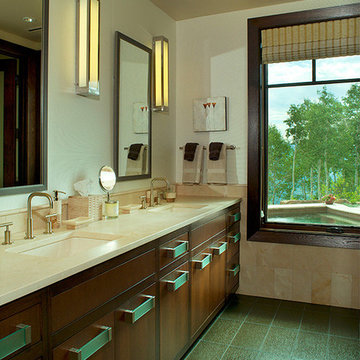
Photo of a large contemporary bathroom in Denver with an undermount sink, flat-panel cabinets, medium wood cabinets, limestone benchtops, a bidet, beige tile, stone tile, beige walls, limestone floors and with a sauna.

Luxury Bathroom complete with a double walk in Wet Sauna and Dry Sauna. Floor to ceiling glass walls extend the Home Gym Bathroom to feel the ultimate expansion of space.

This transformation started with a builder grade bathroom and was expanded into a sauna wet room. With cedar walls and ceiling and a custom cedar bench, the sauna heats the space for a relaxing dry heat experience. The goal of this space was to create a sauna in the secondary bathroom and be as efficient as possible with the space. This bathroom transformed from a standard secondary bathroom to a ergonomic spa without impacting the functionality of the bedroom.
This project was super fun, we were working inside of a guest bedroom, to create a functional, yet expansive bathroom. We started with a standard bathroom layout and by building out into the large guest bedroom that was used as an office, we were able to create enough square footage in the bathroom without detracting from the bedroom aesthetics or function. We worked with the client on her specific requests and put all of the materials into a 3D design to visualize the new space.
Houzz Write Up: https://www.houzz.com/magazine/bathroom-of-the-week-stylish-spa-retreat-with-a-real-sauna-stsetivw-vs~168139419
The layout of the bathroom needed to change to incorporate the larger wet room/sauna. By expanding the room slightly it gave us the needed space to relocate the toilet, the vanity and the entrance to the bathroom allowing for the wet room to have the full length of the new space.
This bathroom includes a cedar sauna room that is incorporated inside of the shower, the custom cedar bench follows the curvature of the room's new layout and a window was added to allow the natural sunlight to come in from the bedroom. The aromatic properties of the cedar are delightful whether it's being used with the dry sauna heat and also when the shower is steaming the space. In the shower are matching porcelain, marble-look tiles, with architectural texture on the shower walls contrasting with the warm, smooth cedar boards. Also, by increasing the depth of the toilet wall, we were able to create useful towel storage without detracting from the room significantly.
This entire project and client was a joy to work with.
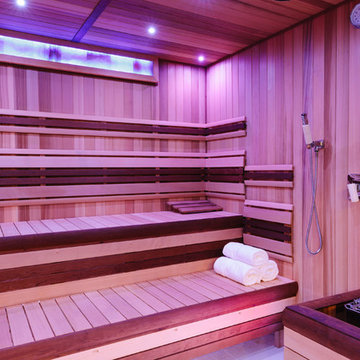
Photo Credit:
Aimée Mazzenga
Expansive traditional wet room bathroom in Chicago with multi-coloured walls, porcelain floors, multi-coloured floor, multi-coloured tile, with a sauna and a hinged shower door.
Expansive traditional wet room bathroom in Chicago with multi-coloured walls, porcelain floors, multi-coloured floor, multi-coloured tile, with a sauna and a hinged shower door.
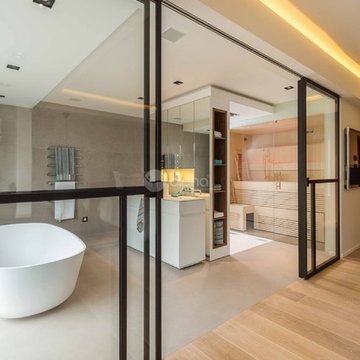
Ambient Elements creates conscious designs for innovative spaces by combining superior craftsmanship, advanced engineering and unique concepts while providing the ultimate wellness experience. We design and build saunas, infrared saunas, steam rooms, hammams, cryo chambers, salt rooms, snow rooms and many other hyperthermic conditioning modalities.
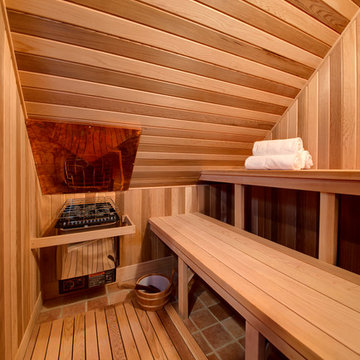
Inspiration for a small country bathroom in Other with brick floors, with a sauna and brown floor.
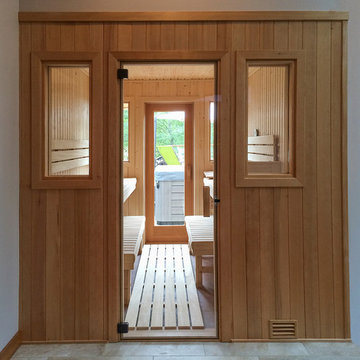
Linda Oyama Bryan
This is an example of a mid-sized contemporary wet room bathroom in Seattle with white tile, ceramic tile, grey walls, medium hardwood floors and with a sauna.
This is an example of a mid-sized contemporary wet room bathroom in Seattle with white tile, ceramic tile, grey walls, medium hardwood floors and with a sauna.
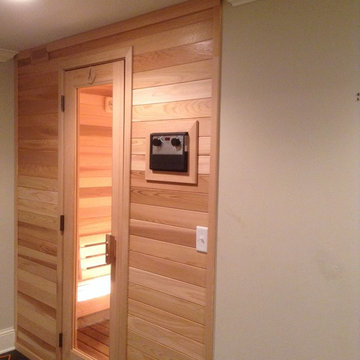
Exterior cedar wall and controller in home gym
This is an example of a traditional bathroom in Minneapolis with with a sauna.
This is an example of a traditional bathroom in Minneapolis with with a sauna.
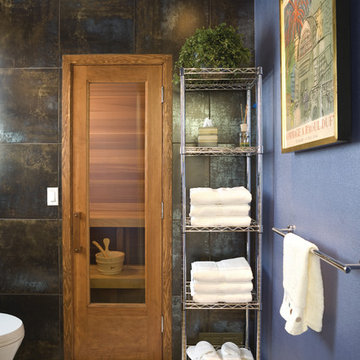
Home design by Eric Schnell, Photography by Bob Greenspan
Design ideas for a contemporary bathroom in Portland with with a sauna.
Design ideas for a contemporary bathroom in Portland with with a sauna.
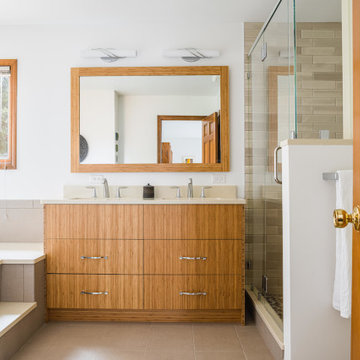
The existing primary bath is updated with new cabinetry and a new shower. Design and construction by Meadowlark Design + Build in Ann Arbor, Michigan. Professional photography by Sean Carter.
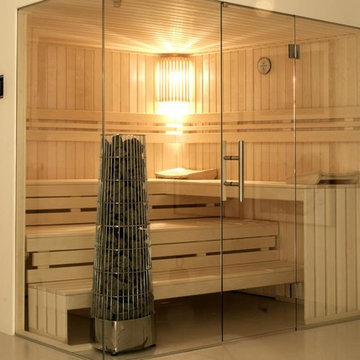
Matthias Grüning
This is an example of a mid-sized scandinavian bathroom in Hanover with with a sauna.
This is an example of a mid-sized scandinavian bathroom in Hanover with with a sauna.
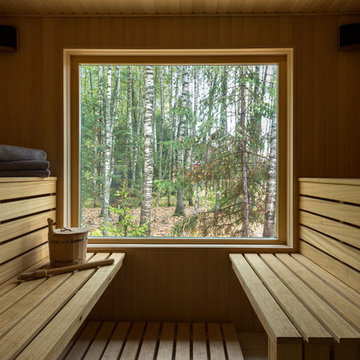
Антон Фруктов, Марина Фруктова и Ксения Уварова
Фотограф - Ульяна Гришина
Inspiration for a mid-sized contemporary bathroom in Moscow with with a sauna.
Inspiration for a mid-sized contemporary bathroom in Moscow with with a sauna.
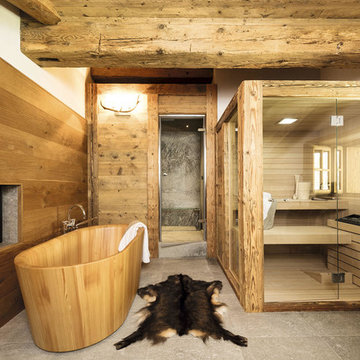
Inspiration for a large country wet room bathroom in New York with a freestanding tub, brown walls, limestone floors, with a sauna, grey floor and a hinged shower door.
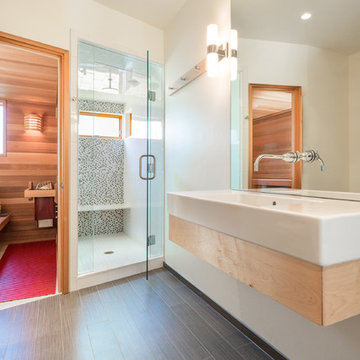
Draper White
Design ideas for a contemporary bathroom in Denver with a wall-mount sink, multi-coloured tile, mosaic tile, white walls, dark hardwood floors and with a sauna.
Design ideas for a contemporary bathroom in Denver with a wall-mount sink, multi-coloured tile, mosaic tile, white walls, dark hardwood floors and with a sauna.
Bathroom Design Ideas with with a Sauna
5
