Bathroom Design Ideas with Dark Wood Cabinets and Wood
Refine by:
Budget
Sort by:Popular Today
1 - 20 of 114 photos

Rustic master bath spa with beautiful cabinetry, pebble tile and Helmsley Cambria Quartz. Topped off with Kohler Bancroft plumbing in Oil Rubbed Finish.
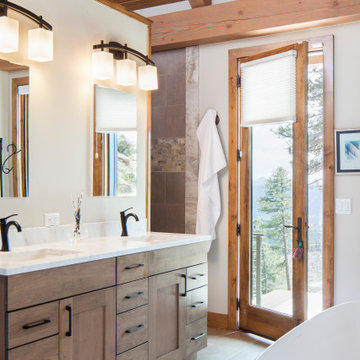
Photo of a country master bathroom in Denver with dark wood cabinets, a freestanding tub, white walls, an undermount sink, grey floor, white benchtops, a double vanity, a freestanding vanity, exposed beam, vaulted and wood.

Photos by Tina Witherspoon.
Design ideas for a small midcentury 3/4 bathroom in Seattle with flat-panel cabinets, dark wood cabinets, a corner tub, a curbless shower, a one-piece toilet, white tile, ceramic tile, slate floors, an undermount sink, engineered quartz benchtops, black floor, a hinged shower door, white benchtops, a double vanity, a floating vanity and wood.
Design ideas for a small midcentury 3/4 bathroom in Seattle with flat-panel cabinets, dark wood cabinets, a corner tub, a curbless shower, a one-piece toilet, white tile, ceramic tile, slate floors, an undermount sink, engineered quartz benchtops, black floor, a hinged shower door, white benchtops, a double vanity, a floating vanity and wood.

Custom bath. Wood ceiling. Round circle window.
.
.
#payneandpayne #homebuilder #custombuild #remodeledbathroom #custombathroom #ohiocustomhomes #dreamhome #nahb #buildersofinsta #beforeandafter #huntingvalley #clevelandbuilders #AtHomeCLE .
.?@paulceroky

Shot from the entry of the Master Bath of this Eichler remodel. Retro, brass pendant star light. Terazzo floor with custom pattern design and brass inlay.

This home prized itself on unique architecture, with sharp angles and interesting geometric shapes incorporated throughout the design. We wanted to intermix this style in a softer fashion, while also maintaining functionality in the kitchen and bathrooms that were to be remodeled. The refreshed spaces now exude a highly contemporary allure, featuring integrated hardware, rich wood tones, and intriguing asymmetrical cabinetry, all anchored by a captivating silver roots marble.
In the bathrooms, integrated slab sinks took the spotlight, while the powder room countertop radiated a subtle glow. To address previous storage challenges, a full-height cabinet was introduced in the hall bath, optimizing space. Additional storage solutions were seamlessly integrated into the primary closet, adjacent to the primary bath. Despite the dark wood cabinetry, strategic lighting choices and lighter finishes were employed to enhance the perceived spaciousness of the rooms.

Photo of a large transitional master bathroom in Other with recessed-panel cabinets, dark wood cabinets, a corner shower, black and white tile, marble, white walls, marble floors, granite benchtops, multi-coloured floor, a hinged shower door, black benchtops, a shower seat, a double vanity, a built-in vanity and wood.

This is an example of a country bathroom in Other with a trough sink, a double vanity, flat-panel cabinets, dark wood cabinets, an alcove shower, a two-piece toilet, white tile, mosaic tile, brown walls, mosaic tile floors, white floor, a sliding shower screen, black benchtops, a niche, a freestanding vanity, wood and wood walls.
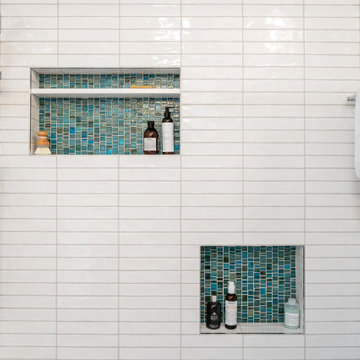
White, light, and airy subway tiles paired with two shower niches detailed with seafoam green and turquoise tiles.
This is an example of a mid-sized transitional master bathroom in San Francisco with flat-panel cabinets, dark wood cabinets, an alcove tub, a shower/bathtub combo, a two-piece toilet, white tile, white walls, ceramic floors, an undermount sink, quartzite benchtops, turquoise floor, a shower curtain, white benchtops, a niche, a single vanity, a built-in vanity and wood.
This is an example of a mid-sized transitional master bathroom in San Francisco with flat-panel cabinets, dark wood cabinets, an alcove tub, a shower/bathtub combo, a two-piece toilet, white tile, white walls, ceramic floors, an undermount sink, quartzite benchtops, turquoise floor, a shower curtain, white benchtops, a niche, a single vanity, a built-in vanity and wood.

Free Standing Tub
This is an example of a large country master bathroom in Denver with shaker cabinets, dark wood cabinets, a freestanding tub, an alcove shower, a one-piece toilet, white tile, porcelain tile, white walls, ceramic floors, quartzite benchtops, beige floor, an open shower, black benchtops, a double vanity, a built-in vanity, wood and an undermount sink.
This is an example of a large country master bathroom in Denver with shaker cabinets, dark wood cabinets, a freestanding tub, an alcove shower, a one-piece toilet, white tile, porcelain tile, white walls, ceramic floors, quartzite benchtops, beige floor, an open shower, black benchtops, a double vanity, a built-in vanity, wood and an undermount sink.
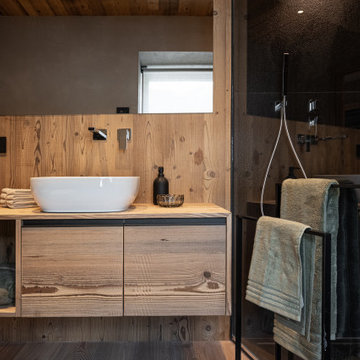
Bagno principale che riprende i materiali proposti negli spazi esterni, legno invecchiato e granito nero spazzolato. Mobile sospeso in legno attrezzato con cassettoni e vano a giorno, con gola di metallo per apertura, e lavabo in ceramica da appoggio.
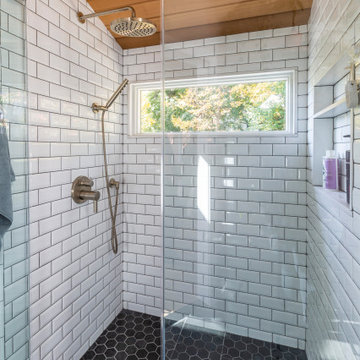
Gorgeous, natural tones master bathroom with vaulted wood-paneled ceiling and crisp white subway tile that lines the walnut vanity wall
Photo of a large midcentury master bathroom in New York with flat-panel cabinets, dark wood cabinets, an alcove shower, a two-piece toilet, white tile, subway tile, grey walls, porcelain floors, an undermount sink, engineered quartz benchtops, grey floor, a hinged shower door, white benchtops, an enclosed toilet, a single vanity, a built-in vanity and wood.
Photo of a large midcentury master bathroom in New York with flat-panel cabinets, dark wood cabinets, an alcove shower, a two-piece toilet, white tile, subway tile, grey walls, porcelain floors, an undermount sink, engineered quartz benchtops, grey floor, a hinged shower door, white benchtops, an enclosed toilet, a single vanity, a built-in vanity and wood.
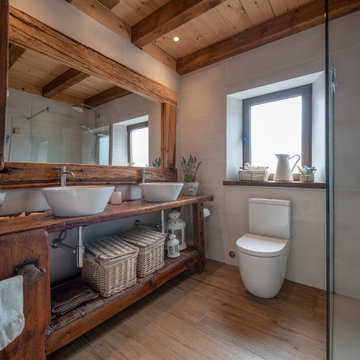
Country bathroom in Barcelona with open cabinets, dark wood cabinets, white tile, white walls, medium hardwood floors, a vessel sink, wood benchtops, brown floor, brown benchtops, a double vanity, a freestanding vanity, exposed beam, vaulted and wood.
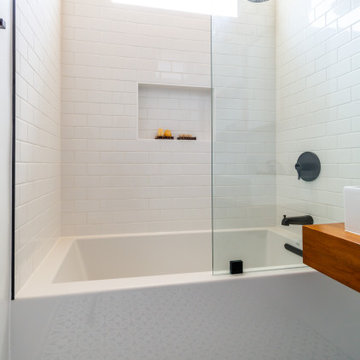
Newly renovated Guest Bathroom.
Design ideas for a mid-sized modern 3/4 bathroom in Los Angeles with dark wood cabinets, a drop-in tub, a shower/bathtub combo, a bidet, white tile, subway tile, white walls, mosaic tile floors, a drop-in sink, wood benchtops, black floor, an open shower, brown benchtops, a single vanity, a floating vanity and wood.
Design ideas for a mid-sized modern 3/4 bathroom in Los Angeles with dark wood cabinets, a drop-in tub, a shower/bathtub combo, a bidet, white tile, subway tile, white walls, mosaic tile floors, a drop-in sink, wood benchtops, black floor, an open shower, brown benchtops, a single vanity, a floating vanity and wood.

Photos by Tina Witherspoon.
Design ideas for a small midcentury bathroom in Seattle with flat-panel cabinets, dark wood cabinets, a corner tub, a shower/bathtub combo, a one-piece toilet, white tile, ceramic tile, ceramic floors, engineered quartz benchtops, black floor, white benchtops, a single vanity, a floating vanity and wood.
Design ideas for a small midcentury bathroom in Seattle with flat-panel cabinets, dark wood cabinets, a corner tub, a shower/bathtub combo, a one-piece toilet, white tile, ceramic tile, ceramic floors, engineered quartz benchtops, black floor, white benchtops, a single vanity, a floating vanity and wood.
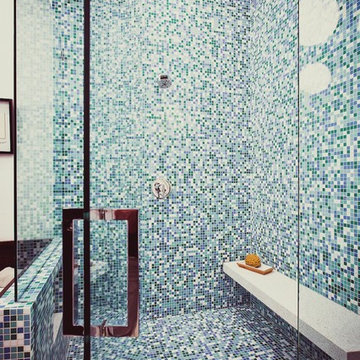
Inspiration for a midcentury master bathroom in Salt Lake City with flat-panel cabinets, dark wood cabinets, an open shower, blue tile, mosaic tile, a hinged shower door, a shower seat, a double vanity, a floating vanity and wood.
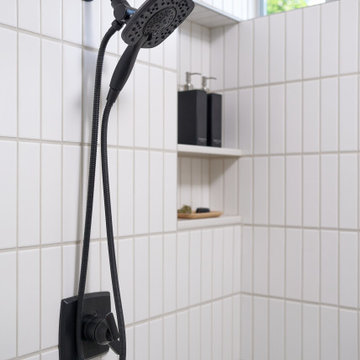
Here's an impeccably laid tile shower enclosure with niche and black fixtures. Eichler homes are simple, yet elegant echoes of the past.
Design ideas for a mid-sized midcentury master bathroom in Orange County with flat-panel cabinets, dark wood cabinets, a freestanding tub, a corner shower, a two-piece toilet, white tile, ceramic tile, white walls, terrazzo floors, an undermount sink, engineered quartz benchtops, beige floor, a hinged shower door, white benchtops, a niche, a single vanity, a floating vanity and wood.
Design ideas for a mid-sized midcentury master bathroom in Orange County with flat-panel cabinets, dark wood cabinets, a freestanding tub, a corner shower, a two-piece toilet, white tile, ceramic tile, white walls, terrazzo floors, an undermount sink, engineered quartz benchtops, beige floor, a hinged shower door, white benchtops, a niche, a single vanity, a floating vanity and wood.

Design ideas for a mid-sized contemporary master wet room bathroom in Raleigh with flat-panel cabinets, dark wood cabinets, a freestanding tub, a bidet, gray tile, porcelain tile, grey walls, slate floors, an undermount sink, engineered quartz benchtops, black floor, white benchtops, a double vanity, a floating vanity and wood.
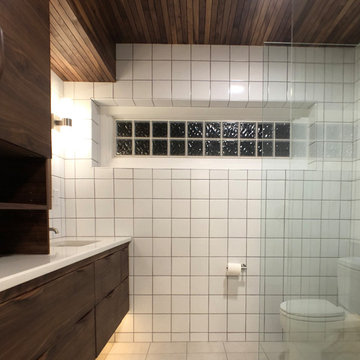
Floating Walnut Vanity with LED under-mount lighting, floor to ceiling wall tile (Fireclay Square Tile), Walnut wood ceiling detail
Inspiration for a small midcentury master bathroom in Detroit with flat-panel cabinets, dark wood cabinets, a curbless shower, white tile, ceramic tile, porcelain floors, an undermount sink, quartzite benchtops, beige floor, an open shower, white benchtops, a single vanity, a floating vanity and wood.
Inspiration for a small midcentury master bathroom in Detroit with flat-panel cabinets, dark wood cabinets, a curbless shower, white tile, ceramic tile, porcelain floors, an undermount sink, quartzite benchtops, beige floor, an open shower, white benchtops, a single vanity, a floating vanity and wood.
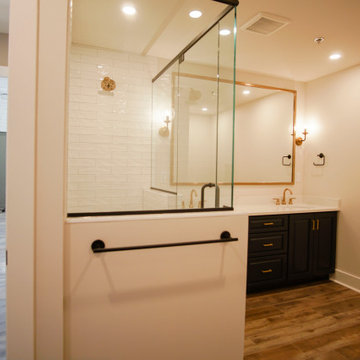
The bathroom connects to the master bedroom through the huge closet, making is almost one huge room. The design on this bathroom is absolutely stunning, from the beautiful lighting, to the glass shower, certainly one of the best we've done.
Bathroom Design Ideas with Dark Wood Cabinets and Wood
1