Bathroom Design Ideas with Recessed and Wood
Refine by:
Budget
Sort by:Popular Today
1 - 20 of 5,654 photos
Item 1 of 3

The soaking tub was positioned to capture views of the tree canopy beyond. The vanity mirror floats in the space, exposing glimpses of the shower behind.

Mid-sized contemporary master bathroom in London with flat-panel cabinets, beige cabinets, an open shower, a wall-mount toilet, white tile, ceramic tile, beige walls, ceramic floors, a console sink, quartzite benchtops, multi-coloured floor, an open shower, grey benchtops, a niche, a double vanity, a floating vanity and recessed.

Transitional bathroom vanity with polished grey quartz countertop, dark blue cabinets with black hardware, Moen Doux faucets in black, Ann Sacks Savoy backsplash tile in cottonwood, 8"x8" patterned tile floor, and chic oval black framed mirrors by Paris Mirrors. Rain-textured glass shower wall, and a deep tray ceiling with a skylight.

Master ensuite renovation
Design ideas for a mid-sized contemporary master bathroom in Melbourne with flat-panel cabinets, grey cabinets, a freestanding tub, a corner shower, a one-piece toilet, gray tile, porcelain tile, grey walls, porcelain floors, an undermount sink, engineered quartz benchtops, grey floor, a hinged shower door, white benchtops, a niche, a double vanity and recessed.
Design ideas for a mid-sized contemporary master bathroom in Melbourne with flat-panel cabinets, grey cabinets, a freestanding tub, a corner shower, a one-piece toilet, gray tile, porcelain tile, grey walls, porcelain floors, an undermount sink, engineered quartz benchtops, grey floor, a hinged shower door, white benchtops, a niche, a double vanity and recessed.

This transformation started with a builder grade bathroom and was expanded into a sauna wet room. With cedar walls and ceiling and a custom cedar bench, the sauna heats the space for a relaxing dry heat experience. The goal of this space was to create a sauna in the secondary bathroom and be as efficient as possible with the space. This bathroom transformed from a standard secondary bathroom to a ergonomic spa without impacting the functionality of the bedroom.
This project was super fun, we were working inside of a guest bedroom, to create a functional, yet expansive bathroom. We started with a standard bathroom layout and by building out into the large guest bedroom that was used as an office, we were able to create enough square footage in the bathroom without detracting from the bedroom aesthetics or function. We worked with the client on her specific requests and put all of the materials into a 3D design to visualize the new space.
Houzz Write Up: https://www.houzz.com/magazine/bathroom-of-the-week-stylish-spa-retreat-with-a-real-sauna-stsetivw-vs~168139419
The layout of the bathroom needed to change to incorporate the larger wet room/sauna. By expanding the room slightly it gave us the needed space to relocate the toilet, the vanity and the entrance to the bathroom allowing for the wet room to have the full length of the new space.
This bathroom includes a cedar sauna room that is incorporated inside of the shower, the custom cedar bench follows the curvature of the room's new layout and a window was added to allow the natural sunlight to come in from the bedroom. The aromatic properties of the cedar are delightful whether it's being used with the dry sauna heat and also when the shower is steaming the space. In the shower are matching porcelain, marble-look tiles, with architectural texture on the shower walls contrasting with the warm, smooth cedar boards. Also, by increasing the depth of the toilet wall, we were able to create useful towel storage without detracting from the room significantly.
This entire project and client was a joy to work with.

Photo of a country bathroom in Moscow with flat-panel cabinets, brown cabinets, beige walls, porcelain floors, green floor, an open shower, white benchtops and wood.

These homeowners wanted to update their 1990’s bathroom with a statement tub to retreat and relax.
The primary bathroom was outdated and needed a facelift. The homeowner’s wanted to elevate all the finishes and fixtures to create a luxurious feeling space.
From the expanded vanity with wall sconces on each side of the gracefully curved mirrors to the plumbing fixtures that are minimalistic in style with their fluid lines, this bathroom is one you want to spend time in.
Adding a sculptural free-standing tub with soft curves and elegant proportions further elevated the design of the bathroom.
Heated floors make the space feel elevated, warm, and cozy.
White Carrara tile is used throughout the bathroom in different tile size and organic shapes to add interest. A tray ceiling with crown moulding and a stunning chandelier with crystal beads illuminates the room and adds sparkle to the space.
Natural materials, colors and textures make this a Master Bathroom that you would want to spend time in.

Inspiration for a small country 3/4 bathroom in Other with furniture-like cabinets, white cabinets, a curbless shower, white tile, white walls, a vessel sink, a sliding shower screen, white benchtops, a single vanity, a built-in vanity and wood.

Master bath remodel 2 featuring custom cabinetry in Paint Grade Maple with flax cabinetry, quartz countertops, skylights | Photo: CAGE Design Build
This is an example of a mid-sized transitional master bathroom in San Francisco with shaker cabinets, a freestanding tub, a corner shower, multi-coloured tile, porcelain tile, engineered quartz benchtops, white benchtops, a double vanity, a built-in vanity, a one-piece toilet, an undermount sink, a hinged shower door, porcelain floors, grey floor, a niche, recessed, brown cabinets and beige walls.
This is an example of a mid-sized transitional master bathroom in San Francisco with shaker cabinets, a freestanding tub, a corner shower, multi-coloured tile, porcelain tile, engineered quartz benchtops, white benchtops, a double vanity, a built-in vanity, a one-piece toilet, an undermount sink, a hinged shower door, porcelain floors, grey floor, a niche, recessed, brown cabinets and beige walls.

Bighorn Palm Desert luxury modern home primary bathroom marble wall vanity. Photo by William MacCollum.
Design ideas for an expansive modern master bathroom in Los Angeles with white cabinets, black and white tile, marble, marble benchtops, grey floor, white benchtops, a double vanity and recessed.
Design ideas for an expansive modern master bathroom in Los Angeles with white cabinets, black and white tile, marble, marble benchtops, grey floor, white benchtops, a double vanity and recessed.

This is an example of a large transitional 3/4 bathroom in Phoenix with open cabinets, brown cabinets, a one-piece toilet, white tile, white walls, cement tiles, an undermount sink, marble benchtops, black floor, white benchtops, an enclosed toilet, a single vanity, a freestanding vanity, recessed and panelled walls.

Small contemporary master bathroom in Moscow with flat-panel cabinets, white cabinets, an alcove shower, a wall-mount toilet, green tile, ceramic tile, green walls, porcelain floors, an undermount sink, solid surface benchtops, grey floor, a sliding shower screen, grey benchtops, an enclosed toilet, a single vanity, a freestanding vanity and wood.

Liadesign
This is an example of a small contemporary 3/4 bathroom in Milan with raised-panel cabinets, green cabinets, an alcove shower, a two-piece toilet, beige tile, porcelain tile, beige walls, cement tiles, a vessel sink, wood benchtops, multi-coloured floor, a hinged shower door, a double vanity, a floating vanity and recessed.
This is an example of a small contemporary 3/4 bathroom in Milan with raised-panel cabinets, green cabinets, an alcove shower, a two-piece toilet, beige tile, porcelain tile, beige walls, cement tiles, a vessel sink, wood benchtops, multi-coloured floor, a hinged shower door, a double vanity, a floating vanity and recessed.

This project was not only full of many bathrooms but also many different aesthetics. The goals were fourfold, create a new master suite, update the basement bath, add a new powder bath and my favorite, make them all completely different aesthetics.
Primary Bath-This was originally a small 60SF full bath sandwiched in between closets and walls of built-in cabinetry that blossomed into a 130SF, five-piece primary suite. This room was to be focused on a transitional aesthetic that would be adorned with Calcutta gold marble, gold fixtures and matte black geometric tile arrangements.
Powder Bath-A new addition to the home leans more on the traditional side of the transitional movement using moody blues and greens accented with brass. A fun play was the asymmetry of the 3-light sconce brings the aesthetic more to the modern side of transitional. My favorite element in the space, however, is the green, pink black and white deco tile on the floor whose colors are reflected in the details of the Australian wallpaper.
Hall Bath-Looking to touch on the home's 70's roots, we went for a mid-mod fresh update. Black Calcutta floors, linear-stacked porcelain tile, mixed woods and strong black and white accents. The green tile may be the star but the matte white ribbed tiles in the shower and behind the vanity are the true unsung heroes.
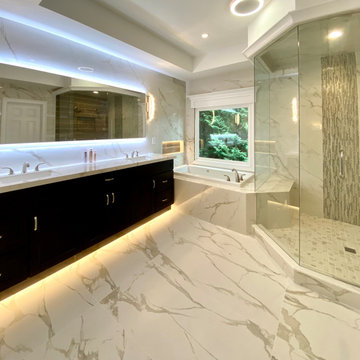
#02 Statuario Bianco color in Master Bathroom used for Walls, Floors, Shower, & Countertop.
Large modern master bathroom in Atlanta with shaker cabinets, dark wood cabinets, a drop-in tub, a double shower, a one-piece toilet, porcelain tile, porcelain floors, an undermount sink, tile benchtops, a hinged shower door, an enclosed toilet, a double vanity, a built-in vanity and recessed.
Large modern master bathroom in Atlanta with shaker cabinets, dark wood cabinets, a drop-in tub, a double shower, a one-piece toilet, porcelain tile, porcelain floors, an undermount sink, tile benchtops, a hinged shower door, an enclosed toilet, a double vanity, a built-in vanity and recessed.
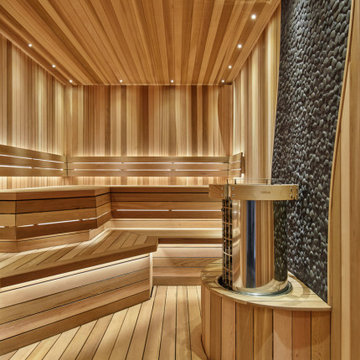
Inspiration for a large country bathroom in Other with light hardwood floors, with a sauna, beige floor, wood, wood walls, gray tile and pebble tile.
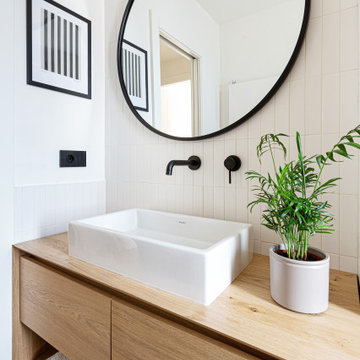
Il bagno crea una continuazione materica con il resto della casa.
Si è optato per utilizzare gli stessi materiali per il mobile del lavabo e per la colonna laterale. Il dettaglio principale è stato quello di piegare a 45° il bordo del mobile per creare una gola di apertura dei cassetti ed un vano a giorno nella parte bassa. Il lavabo di Duravit va in appoggio ed è contrastato dalle rubinetterie nere Gun di Jacuzzi.
Le pareti sono rivestite di Biscuits, le piastrelle di 41zero42.
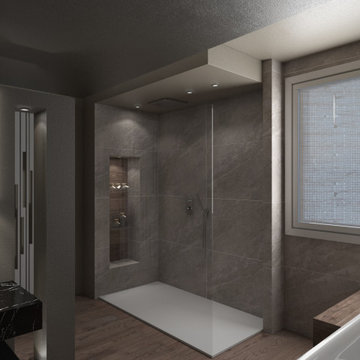
La doccia è formata da un semplice piatto in resina bianca e una vetrata fissa. La particolarità viene data dalla nicchia porta oggetti con stacco di materiali e dal soffione incassato a soffitto.
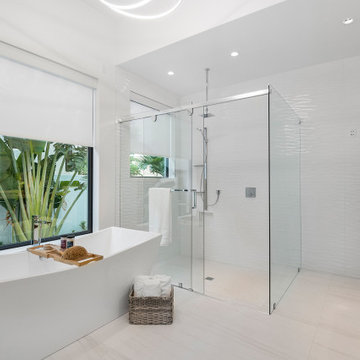
this home is a unique blend of a transitional exterior and a contemporary interior
This is an example of a mid-sized contemporary master bathroom in Miami with flat-panel cabinets, light wood cabinets, a freestanding tub, an open shower, a one-piece toilet, gray tile, porcelain tile, white walls, porcelain floors, a vessel sink, engineered quartz benchtops, white floor, a sliding shower screen, white benchtops, an enclosed toilet, a double vanity, a freestanding vanity and recessed.
This is an example of a mid-sized contemporary master bathroom in Miami with flat-panel cabinets, light wood cabinets, a freestanding tub, an open shower, a one-piece toilet, gray tile, porcelain tile, white walls, porcelain floors, a vessel sink, engineered quartz benchtops, white floor, a sliding shower screen, white benchtops, an enclosed toilet, a double vanity, a freestanding vanity and recessed.
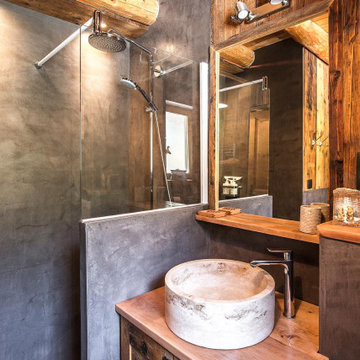
salle de bain style montagne dans un chalet en Vanoise
Inspiration for a small country 3/4 bathroom in Other with shaker cabinets, medium wood cabinets, an alcove shower, gray tile, brown walls, a vessel sink, wood benchtops, an open shower, brown benchtops, a single vanity, a built-in vanity, wood and wood walls.
Inspiration for a small country 3/4 bathroom in Other with shaker cabinets, medium wood cabinets, an alcove shower, gray tile, brown walls, a vessel sink, wood benchtops, an open shower, brown benchtops, a single vanity, a built-in vanity, wood and wood walls.
Bathroom Design Ideas with Recessed and Wood
1