Bathroom Design Ideas with an Undermount Sink and Wood Benchtops
Refine by:
Budget
Sort by:Popular Today
1 - 20 of 1,231 photos
Item 1 of 3

Weather House is a bespoke home for a young, nature-loving family on a quintessentially compact Northcote block.
Our clients Claire and Brent cherished the character of their century-old worker's cottage but required more considered space and flexibility in their home. Claire and Brent are camping enthusiasts, and in response their house is a love letter to the outdoors: a rich, durable environment infused with the grounded ambience of being in nature.
From the street, the dark cladding of the sensitive rear extension echoes the existing cottage!s roofline, becoming a subtle shadow of the original house in both form and tone. As you move through the home, the double-height extension invites the climate and native landscaping inside at every turn. The light-bathed lounge, dining room and kitchen are anchored around, and seamlessly connected to, a versatile outdoor living area. A double-sided fireplace embedded into the house’s rear wall brings warmth and ambience to the lounge, and inspires a campfire atmosphere in the back yard.
Championing tactility and durability, the material palette features polished concrete floors, blackbutt timber joinery and concrete brick walls. Peach and sage tones are employed as accents throughout the lower level, and amplified upstairs where sage forms the tonal base for the moody main bedroom. An adjacent private deck creates an additional tether to the outdoors, and houses planters and trellises that will decorate the home’s exterior with greenery.
From the tactile and textured finishes of the interior to the surrounding Australian native garden that you just want to touch, the house encapsulates the feeling of being part of the outdoors; like Claire and Brent are camping at home. It is a tribute to Mother Nature, Weather House’s muse.
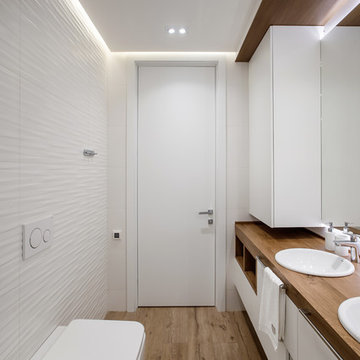
Design ideas for a small contemporary master bathroom in Yekaterinburg with flat-panel cabinets, white cabinets, an alcove tub, a shower/bathtub combo, a wall-mount toilet, white tile, matchstick tile, white walls, porcelain floors, an undermount sink and wood benchtops.
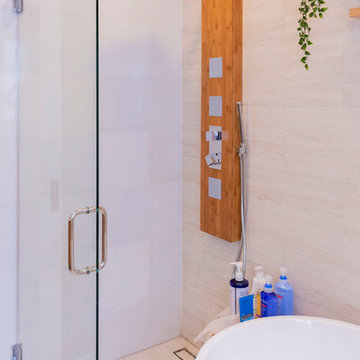
This elegant bathroom is a combination of modern design and pure lines. The use of white emphasizes the interplay of the forms. Although is a small bathroom, the layout and design of the volumes create a sensation of lightness and luminosity.
Photo: Viviana Cardozo
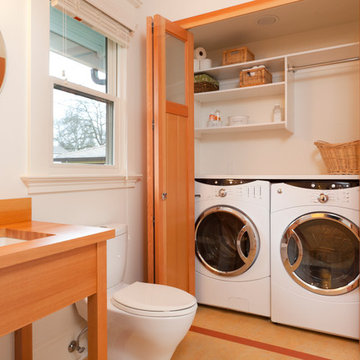
Inspiration for a transitional bathroom in Portland with an undermount sink, wood benchtops, white walls, brown benchtops and a laundry.
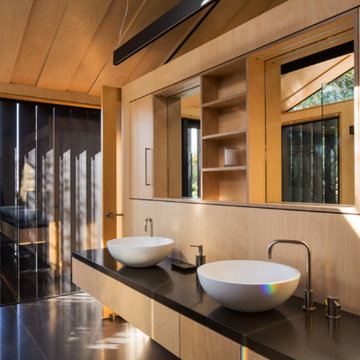
Patrick Reynolds
Photo of a contemporary master bathroom in Auckland with an undermount sink, recessed-panel cabinets, light wood cabinets, wood benchtops, a freestanding tub, an open shower, black tile, stone tile and slate floors.
Photo of a contemporary master bathroom in Auckland with an undermount sink, recessed-panel cabinets, light wood cabinets, wood benchtops, a freestanding tub, an open shower, black tile, stone tile and slate floors.
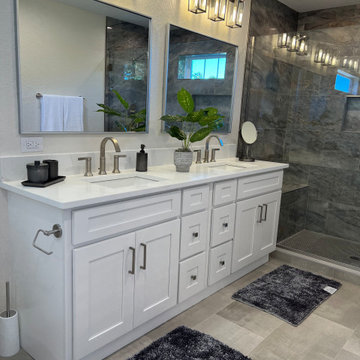
Design ideas for a large modern master bathroom in Orlando with white cabinets, a one-piece toilet, gray tile, grey floor, a hinged shower door, white benchtops, a double vanity, a built-in vanity, shaker cabinets, ceramic tile, beige walls, ceramic floors, an undermount sink, wood benchtops and a shower seat.
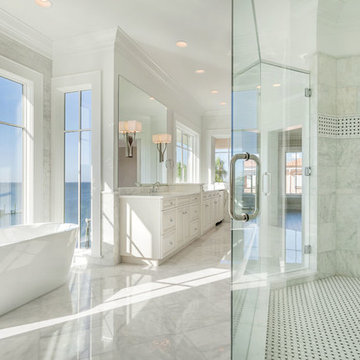
David Sibbitt of Sibbitt Wernert
Design ideas for a large traditional master bathroom in Tampa with raised-panel cabinets, white cabinets, a freestanding tub, marble, white walls, marble floors, an undermount sink, wood benchtops, white floor and a hinged shower door.
Design ideas for a large traditional master bathroom in Tampa with raised-panel cabinets, white cabinets, a freestanding tub, marble, white walls, marble floors, an undermount sink, wood benchtops, white floor and a hinged shower door.
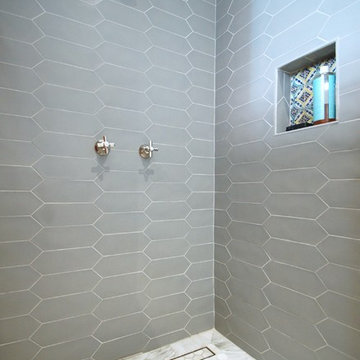
Design ideas for a mid-sized contemporary master bathroom in Philadelphia with a claw-foot tub, an open shower, white tile, porcelain tile, white walls, marble floors, an undermount sink, white floor, an open shower, flat-panel cabinets, light wood cabinets, wood benchtops and brown benchtops.
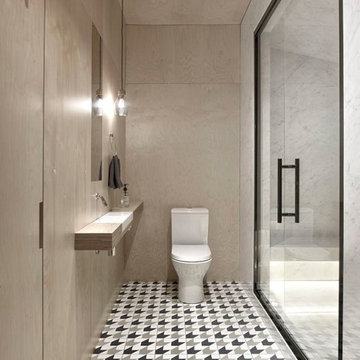
INT2 architecture
This is an example of a large contemporary bathroom in Saint Petersburg with beige walls, cement tiles, an undermount sink, wood benchtops, multi-coloured floor, a hinged shower door, an alcove shower, a two-piece toilet, open cabinets, marble and grey benchtops.
This is an example of a large contemporary bathroom in Saint Petersburg with beige walls, cement tiles, an undermount sink, wood benchtops, multi-coloured floor, a hinged shower door, an alcove shower, a two-piece toilet, open cabinets, marble and grey benchtops.
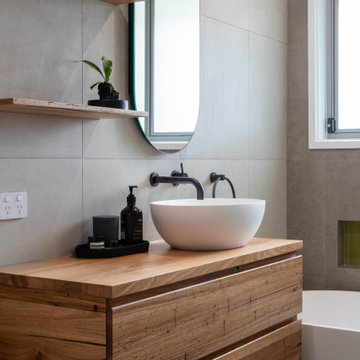
Contemporary bathroom in Canberra - Queanbeyan with flat-panel cabinets, medium wood cabinets, a freestanding tub, gray tile, an undermount sink, wood benchtops, grey floor, brown benchtops, a single vanity and a floating vanity.
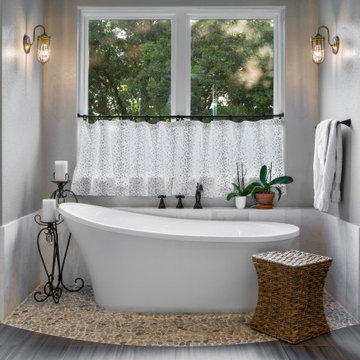
Freestanding tub with leathered marble tile and river rock floor.
Photo of a mid-sized traditional master bathroom in Dallas with grey cabinets, a freestanding tub, a curbless shower, a two-piece toilet, white tile, marble, porcelain floors, an undermount sink, wood benchtops, grey floor, a hinged shower door, brown benchtops, a built-in vanity, decorative wall panelling, shaker cabinets and green walls.
Photo of a mid-sized traditional master bathroom in Dallas with grey cabinets, a freestanding tub, a curbless shower, a two-piece toilet, white tile, marble, porcelain floors, an undermount sink, wood benchtops, grey floor, a hinged shower door, brown benchtops, a built-in vanity, decorative wall panelling, shaker cabinets and green walls.
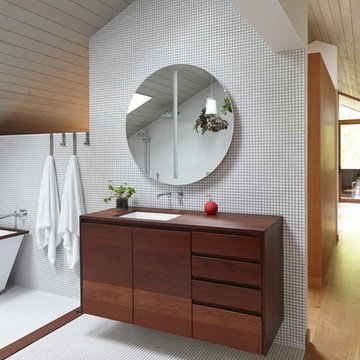
Mike Sinclair
Design ideas for a contemporary wet room bathroom in Kansas City with flat-panel cabinets, dark wood cabinets, a freestanding tub, white tile, mosaic tile, wood benchtops, brown benchtops, mosaic tile floors, an undermount sink, white floor and an open shower.
Design ideas for a contemporary wet room bathroom in Kansas City with flat-panel cabinets, dark wood cabinets, a freestanding tub, white tile, mosaic tile, wood benchtops, brown benchtops, mosaic tile floors, an undermount sink, white floor and an open shower.
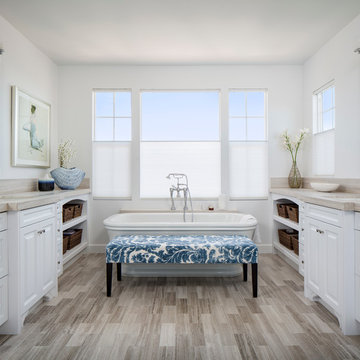
Photo cred: Chipper Hatter
Inspiration for a large beach style master bathroom in San Francisco with raised-panel cabinets, white cabinets, a freestanding tub, gray tile, porcelain tile, white walls, an undermount sink, wood benchtops, a two-piece toilet, light hardwood floors and beige benchtops.
Inspiration for a large beach style master bathroom in San Francisco with raised-panel cabinets, white cabinets, a freestanding tub, gray tile, porcelain tile, white walls, an undermount sink, wood benchtops, a two-piece toilet, light hardwood floors and beige benchtops.
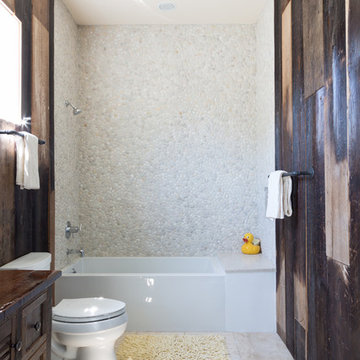
This guest bathroom has white marble tile in the shower and small herringbone mosaic on the floor. The shower tile is taken all the way to the ceiling to emphasize height and create a larger volume in an otherwise small space.
large 12 x24 marble tiles were cut down in three widths, to create a pleasing rhythm and pattern. The sink cabinet also has a marble top.
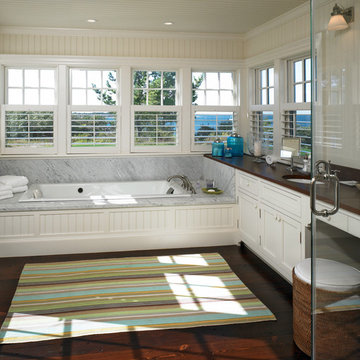
Inspiration for a large beach style master bathroom in Boston with a drop-in tub, an undermount sink, beaded inset cabinets, white cabinets, wood benchtops, a corner shower, white walls, dark hardwood floors and brown benchtops.
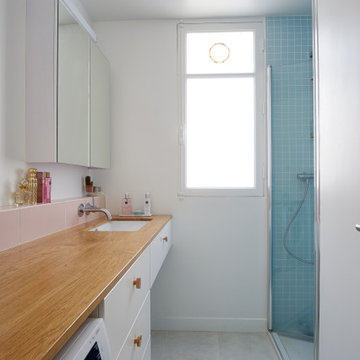
Small contemporary 3/4 bathroom in Paris with flat-panel cabinets, medium wood cabinets, an alcove shower, blue tile, white walls, porcelain floors, an undermount sink, wood benchtops, grey floor, a hinged shower door, beige benchtops, a single vanity and a floating vanity.
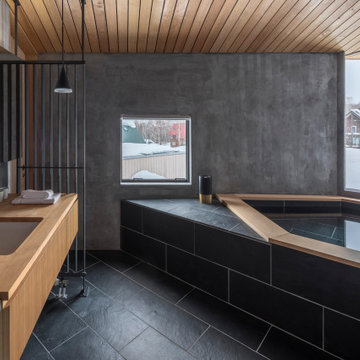
Inspiration for a mid-sized contemporary master bathroom in Tokyo with flat-panel cabinets, medium wood cabinets, a hot tub, an open shower, gray tile, an undermount sink, wood benchtops, black floor, beige benchtops, a floating vanity and wood.
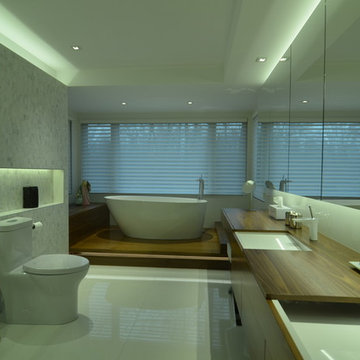
JP
Large contemporary master bathroom in Montreal with flat-panel cabinets, dark wood cabinets, a freestanding tub, a corner shower, a one-piece toilet, white tile, porcelain tile, porcelain floors, an undermount sink and wood benchtops.
Large contemporary master bathroom in Montreal with flat-panel cabinets, dark wood cabinets, a freestanding tub, a corner shower, a one-piece toilet, white tile, porcelain tile, porcelain floors, an undermount sink and wood benchtops.
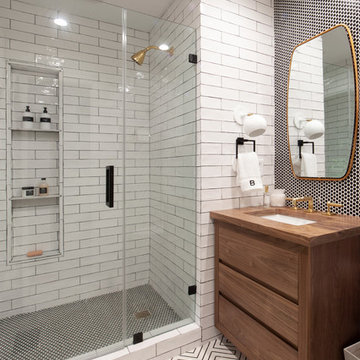
Country 3/4 bathroom in Charlotte with flat-panel cabinets, medium wood cabinets, a corner shower, black and white tile, subway tile, an undermount sink, wood benchtops, white floor, a hinged shower door and brown benchtops.
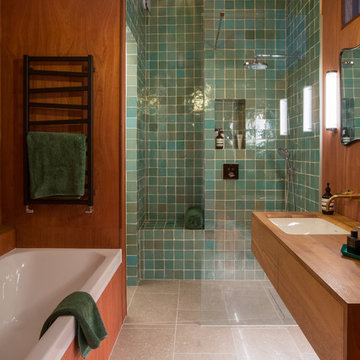
Alex Maguire
Contemporary master bathroom in London with flat-panel cabinets, medium wood cabinets, a drop-in tub, a curbless shower, blue tile, green tile, brown walls, an undermount sink, wood benchtops, beige floor and brown benchtops.
Contemporary master bathroom in London with flat-panel cabinets, medium wood cabinets, a drop-in tub, a curbless shower, blue tile, green tile, brown walls, an undermount sink, wood benchtops, beige floor and brown benchtops.
Bathroom Design Ideas with an Undermount Sink and Wood Benchtops
1