Bathroom Design Ideas with Pink Walls and Wood Benchtops
Refine by:
Budget
Sort by:Popular Today
1 - 20 of 160 photos
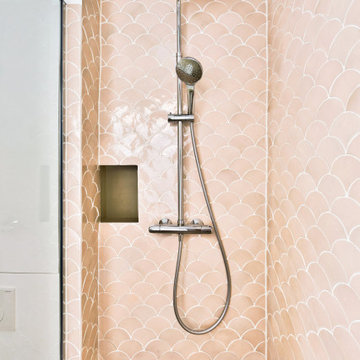
Une douche complètement recouverte de zelliges écailles en rose-beige avec sa petite niche intégrée.
Design ideas for a small traditional 3/4 bathroom in Paris with flat-panel cabinets, white cabinets, a curbless shower, a wall-mount toilet, pink tile, pink walls, a vessel sink, wood benchtops, beige floor, an open shower, a single vanity and a floating vanity.
Design ideas for a small traditional 3/4 bathroom in Paris with flat-panel cabinets, white cabinets, a curbless shower, a wall-mount toilet, pink tile, pink walls, a vessel sink, wood benchtops, beige floor, an open shower, a single vanity and a floating vanity.

Rénovation complète d'un bel haussmannien de 112m2 avec le déplacement de la cuisine dans l'espace à vivre. Ouverture des cloisons et création d'une cuisine ouverte avec ilot. Création de plusieurs aménagements menuisés sur mesure dont bibliothèque et dressings. Rénovation de deux salle de bains.

Salle de bain rénovée dans des teintes douces : murs peints en rose, faïence blanc brillant type zellige et terrazzo coloré au sol.
Meuble vasque sur mesure en bois et vasque à poser.
Détails noirs.
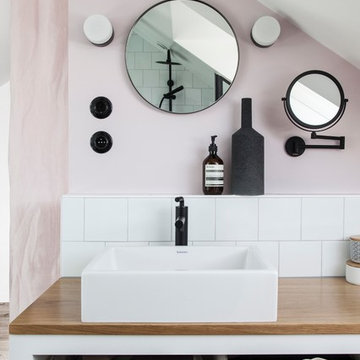
Salle d'eau située dans la suite parentale.
Inspiration for a small scandinavian bathroom in Paris with open cabinets, white cabinets, white tile, ceramic tile, pink walls, a vessel sink, wood benchtops and beige benchtops.
Inspiration for a small scandinavian bathroom in Paris with open cabinets, white cabinets, white tile, ceramic tile, pink walls, a vessel sink, wood benchtops and beige benchtops.
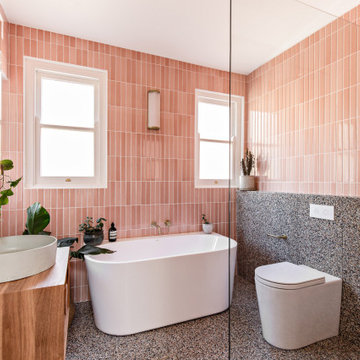
Inspiration for a mid-sized scandinavian master bathroom in Sydney with medium wood cabinets, a freestanding tub, an open shower, a two-piece toilet, pink tile, ceramic tile, pink walls, terrazzo floors, a wall-mount sink, wood benchtops, multi-coloured floor, an open shower, brown benchtops, a single vanity and a floating vanity.
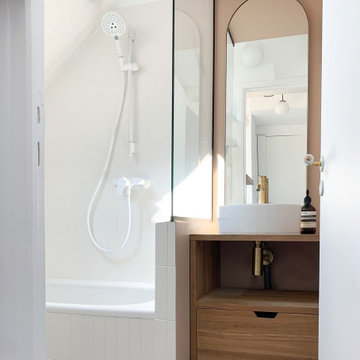
Small contemporary master bathroom in Paris with white tile, porcelain tile, pink walls, ceramic floors, a drop-in sink, wood benchtops, grey floor, pink benchtops and a single vanity.
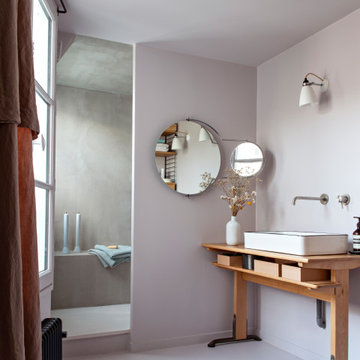
Réalisation d'une douche à l'italienne en béton ciré. Peinture ressource sous la forme d'une capsule du sol au plafond.
This is an example of a scandinavian bathroom in Paris with a curbless shower, gray tile, pink walls, painted wood floors, a trough sink, wood benchtops, pink floor, an open shower, a shower seat and a single vanity.
This is an example of a scandinavian bathroom in Paris with a curbless shower, gray tile, pink walls, painted wood floors, a trough sink, wood benchtops, pink floor, an open shower, a shower seat and a single vanity.

Inspiration for a small master bathroom in Cologne with flat-panel cabinets, brown cabinets, a drop-in tub, a curbless shower, a wall-mount toilet, green tile, ceramic tile, pink walls, pebble tile floors, a vessel sink, wood benchtops, beige floor, brown benchtops, a single vanity and a floating vanity.

It was a real pleasure to work with these clients to create a fusion of East Coast USA and Morocco in this North London Flat.
A modest architectural intervention of rebuilding the rear extension on lower ground and creating a first floor bathroom over the same footprint.
The project combines modern-eclectic interior design with twenty century vintage classics.
The colour scheme of pinks, greens and coppers create a vibrant palette that sits comfortably within this period property.
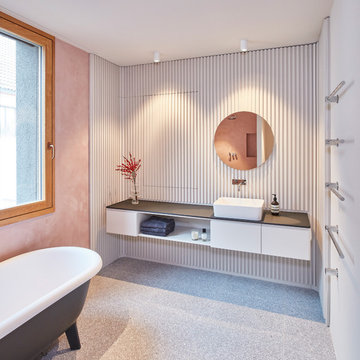
Masterbad mit freistehender Badewanne und offener Dusche. Maßangefertigter Einbauschrank aus matt lackierten Massivholzlatten und wandhängendem Waschtisch.
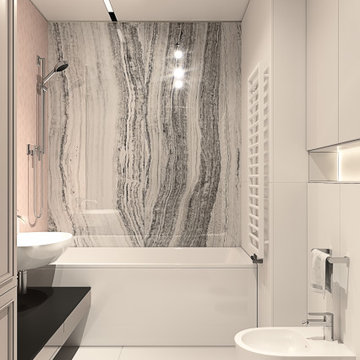
Design ideas for a mid-sized contemporary master bathroom in London with a drop-in tub, a shower/bathtub combo, a two-piece toilet, ceramic tile, recessed-panel cabinets, ceramic floors, a drop-in sink, wood benchtops, a shower curtain, a laundry, a single vanity, a built-in vanity, coffered, black cabinets, pink tile, pink walls, white floor and black benchtops.

Weather House is a bespoke home for a young, nature-loving family on a quintessentially compact Northcote block.
Our clients Claire and Brent cherished the character of their century-old worker's cottage but required more considered space and flexibility in their home. Claire and Brent are camping enthusiasts, and in response their house is a love letter to the outdoors: a rich, durable environment infused with the grounded ambience of being in nature.
From the street, the dark cladding of the sensitive rear extension echoes the existing cottage!s roofline, becoming a subtle shadow of the original house in both form and tone. As you move through the home, the double-height extension invites the climate and native landscaping inside at every turn. The light-bathed lounge, dining room and kitchen are anchored around, and seamlessly connected to, a versatile outdoor living area. A double-sided fireplace embedded into the house’s rear wall brings warmth and ambience to the lounge, and inspires a campfire atmosphere in the back yard.
Championing tactility and durability, the material palette features polished concrete floors, blackbutt timber joinery and concrete brick walls. Peach and sage tones are employed as accents throughout the lower level, and amplified upstairs where sage forms the tonal base for the moody main bedroom. An adjacent private deck creates an additional tether to the outdoors, and houses planters and trellises that will decorate the home’s exterior with greenery.
From the tactile and textured finishes of the interior to the surrounding Australian native garden that you just want to touch, the house encapsulates the feeling of being part of the outdoors; like Claire and Brent are camping at home. It is a tribute to Mother Nature, Weather House’s muse.
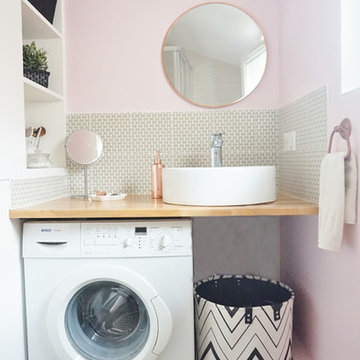
ADC l'atelier d'à côté Amandine Branji
Mid-sized contemporary 3/4 bathroom in Paris with open cabinets, white cabinets, a wall-mount toilet, yellow tile, cement tile, pink walls, light hardwood floors, a vessel sink, wood benchtops and brown benchtops.
Mid-sized contemporary 3/4 bathroom in Paris with open cabinets, white cabinets, a wall-mount toilet, yellow tile, cement tile, pink walls, light hardwood floors, a vessel sink, wood benchtops and brown benchtops.
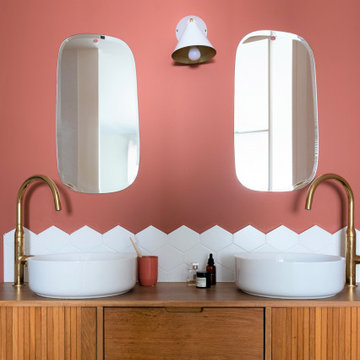
Photo of a tropical bathroom in Nantes with medium wood cabinets, pink walls, a vessel sink, wood benchtops, white tile and flat-panel cabinets.
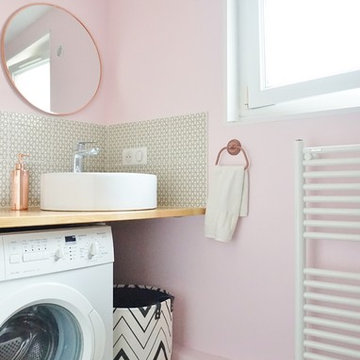
ADC l'atelier d'à côté Amandine Branji
Mid-sized contemporary 3/4 bathroom in Paris with open cabinets, pink walls, light hardwood floors, a vessel sink, wood benchtops and beige floor.
Mid-sized contemporary 3/4 bathroom in Paris with open cabinets, pink walls, light hardwood floors, a vessel sink, wood benchtops and beige floor.
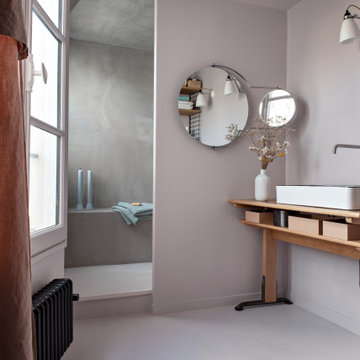
Réalisation d'une douche à l'italienne en béton ciré. Peinture ressource sous la forme d'une capsule du sol au plafond.
This is an example of a scandinavian bathroom in Paris with a curbless shower, gray tile, pink walls, painted wood floors, a trough sink, wood benchtops, pink floor, an open shower, a shower seat and a single vanity.
This is an example of a scandinavian bathroom in Paris with a curbless shower, gray tile, pink walls, painted wood floors, a trough sink, wood benchtops, pink floor, an open shower, a shower seat and a single vanity.
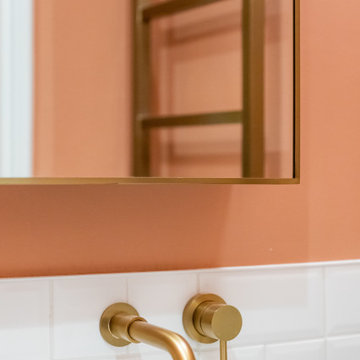
Despite its small size, the bathroom has everything to please. The combination of Lick's "Red 03" coral paint, glossy white tiles and brushed brass details make it a real eye-catcher!
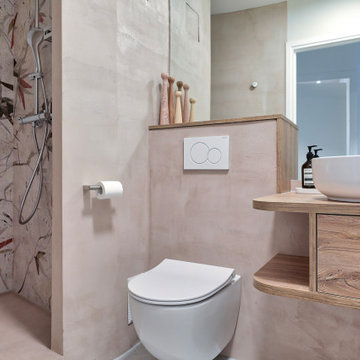
Mid-sized modern 3/4 bathroom in Paris with beaded inset cabinets, light wood cabinets, an open shower, a wall-mount toilet, pink tile, pink walls, terrazzo floors, a drop-in sink, wood benchtops, grey floor, an open shower, brown benchtops, a single vanity, a floating vanity and wallpaper.
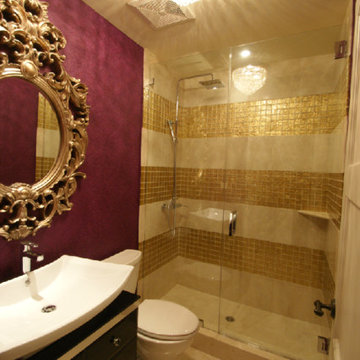
Plush, vibrant textiles adorn this over-the-top glamorous home! We distributed plenty of soft velvets throughout the whole house, adding a warm and inviting touch to the stylish and flashy finishes.
Detail is also key to this design, which is exhibited through patterned wallcoverings, designer seating, area rugs, and accessories.
Home located in Hollywood Hills, California. Project designed by Miami interior design firm, Charles Neal Interiors. They serve nationwide, with much activity in Miami, Fort Lauderdale, Boca Raton, and Palm Beach, as well as Los Angeles, New York, and Atlanta.
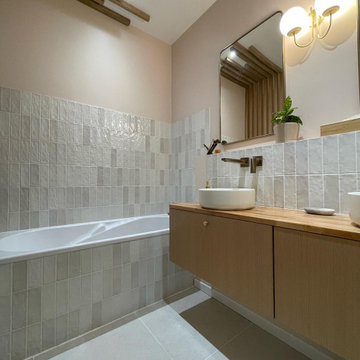
Photo of a large scandinavian master bathroom in Lyon with an undermount tub, white tile, pink walls, a drop-in sink, wood benchtops, a sliding shower screen, a double vanity, a built-in vanity, beaded inset cabinets, light wood cabinets, a two-piece toilet, terra-cotta tile, ceramic floors, beige floor and beige benchtops.
Bathroom Design Ideas with Pink Walls and Wood Benchtops
1