Bathroom Design Ideas with Wood Benchtops and Wood
Refine by:
Budget
Sort by:Popular Today
1 - 20 of 143 photos
Item 1 of 3

This transformation started with a builder grade bathroom and was expanded into a sauna wet room. With cedar walls and ceiling and a custom cedar bench, the sauna heats the space for a relaxing dry heat experience. The goal of this space was to create a sauna in the secondary bathroom and be as efficient as possible with the space. This bathroom transformed from a standard secondary bathroom to a ergonomic spa without impacting the functionality of the bedroom.
This project was super fun, we were working inside of a guest bedroom, to create a functional, yet expansive bathroom. We started with a standard bathroom layout and by building out into the large guest bedroom that was used as an office, we were able to create enough square footage in the bathroom without detracting from the bedroom aesthetics or function. We worked with the client on her specific requests and put all of the materials into a 3D design to visualize the new space.
Houzz Write Up: https://www.houzz.com/magazine/bathroom-of-the-week-stylish-spa-retreat-with-a-real-sauna-stsetivw-vs~168139419
The layout of the bathroom needed to change to incorporate the larger wet room/sauna. By expanding the room slightly it gave us the needed space to relocate the toilet, the vanity and the entrance to the bathroom allowing for the wet room to have the full length of the new space.
This bathroom includes a cedar sauna room that is incorporated inside of the shower, the custom cedar bench follows the curvature of the room's new layout and a window was added to allow the natural sunlight to come in from the bedroom. The aromatic properties of the cedar are delightful whether it's being used with the dry sauna heat and also when the shower is steaming the space. In the shower are matching porcelain, marble-look tiles, with architectural texture on the shower walls contrasting with the warm, smooth cedar boards. Also, by increasing the depth of the toilet wall, we were able to create useful towel storage without detracting from the room significantly.
This entire project and client was a joy to work with.
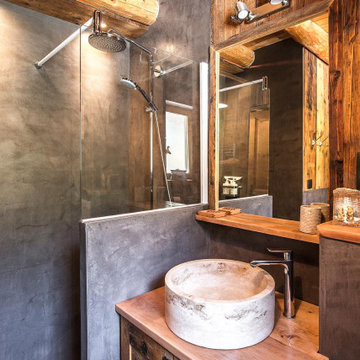
salle de bain style montagne dans un chalet en Vanoise
Inspiration for a small country 3/4 bathroom in Other with shaker cabinets, medium wood cabinets, an alcove shower, gray tile, brown walls, a vessel sink, wood benchtops, an open shower, brown benchtops, a single vanity, a built-in vanity, wood and wood walls.
Inspiration for a small country 3/4 bathroom in Other with shaker cabinets, medium wood cabinets, an alcove shower, gray tile, brown walls, a vessel sink, wood benchtops, an open shower, brown benchtops, a single vanity, a built-in vanity, wood and wood walls.
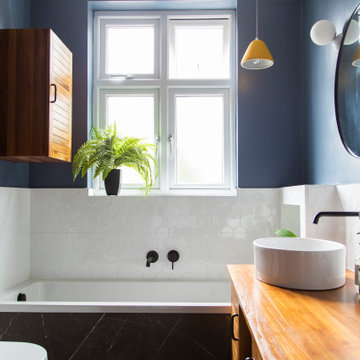
A bright bathroom remodel and refurbishment. The clients wanted a lot of storage, a good size bath and a walk in wet room shower which we delivered. Their love of blue was noted and we accented it with yellow, teak furniture and funky black tapware
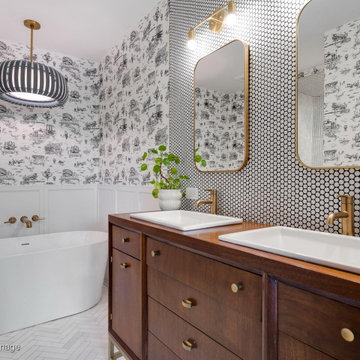
Free-standing tub, with white honed marble, installed using a herringbone pattern. White matte penny rounds with charcoal grout.
Large midcentury master bathroom in Chicago with a freestanding tub, an alcove shower, black and white tile, porcelain tile, marble floors, wood benchtops, white floor, a niche, a double vanity, a built-in vanity, wood and decorative wall panelling.
Large midcentury master bathroom in Chicago with a freestanding tub, an alcove shower, black and white tile, porcelain tile, marble floors, wood benchtops, white floor, a niche, a double vanity, a built-in vanity, wood and decorative wall panelling.
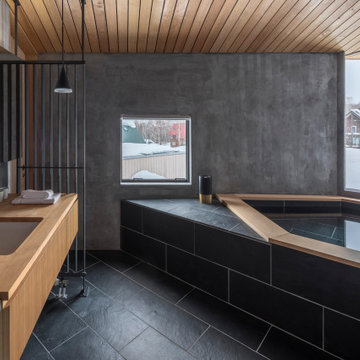
Inspiration for a mid-sized contemporary master bathroom in Tokyo with flat-panel cabinets, medium wood cabinets, a hot tub, an open shower, gray tile, an undermount sink, wood benchtops, black floor, beige benchtops, a floating vanity and wood.

Bagno principale che riprende i materiali proposti negli spazi esterni, legno invecchiato e granito nero spazzolato. Mobile sospeso in legno con gola di metallo nero e lavabo in ceramica da appoggio.
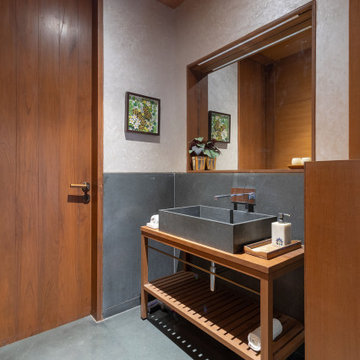
Design ideas for a mid-sized contemporary 3/4 bathroom in Ahmedabad with medium wood cabinets, gray tile, a vessel sink, wood benchtops, grey floor, brown benchtops, a single vanity, a freestanding vanity and wood.

Un esprit cabane pour cette douche avec un carrelage imitation parquet pour accentuer le coté cocon. Une magnifique robinettrie noire encastrée, minimaliste et chic.

Inspiration for a beach style bathroom in Madrid with open cabinets, grey cabinets, an alcove tub, white walls, pebble tile floors, a drop-in sink, wood benchtops, beige floor, brown benchtops, a niche, a single vanity, a built-in vanity, exposed beam and wood.
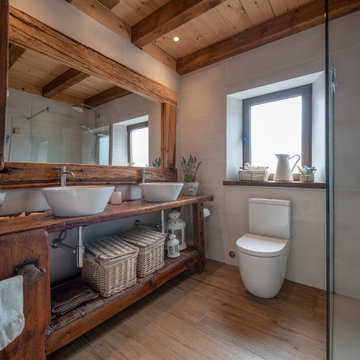
Country bathroom in Barcelona with open cabinets, dark wood cabinets, white tile, white walls, medium hardwood floors, a vessel sink, wood benchtops, brown floor, brown benchtops, a double vanity, a freestanding vanity, exposed beam, vaulted and wood.
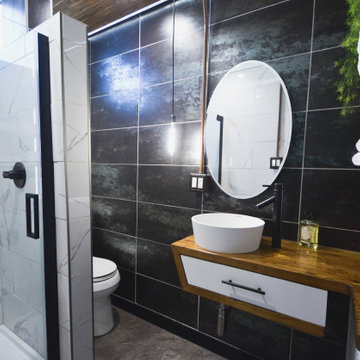
Design by: Marcus Lehman
Craftsmen: Marcus Lehman
Photos by : Marcus Lehman
Most of the furnished products were purchased from Lowe's and Ebay - Others were custom fabricated.
To name a few:
Wood tone is Special Walnut by Minwax on Pine; Dreamline Shower door; Vigo Industries Faucet; Kraus Sink; Smartcore Luxury Vinyl; Pendant light custom; Delta shower valve; Ebay (chinese) shower head.

In this expansive marble-clad bathroom, elegance meets modern sophistication. The space is adorned with luxurious marble finishes, creating a sense of opulence. A glass door adds a touch of contemporary flair, allowing natural light to cascade over the polished surfaces. The inclusion of two sinks enhances functionality, embodying a perfect blend of style and practicality in this lavishly appointed bathroom.

Photo of an asian bathroom in Auckland with open cabinets, light wood cabinets, an open shower, gray tile, grey walls, a vessel sink, wood benchtops, grey floor, an open shower, a niche, a single vanity, a built-in vanity, wood and wood walls.

This transformation started with a builder grade bathroom and was expanded into a sauna wet room. With cedar walls and ceiling and a custom cedar bench, the sauna heats the space for a relaxing dry heat experience. The goal of this space was to create a sauna in the secondary bathroom and be as efficient as possible with the space. This bathroom transformed from a standard secondary bathroom to a ergonomic spa without impacting the functionality of the bedroom.
This project was super fun, we were working inside of a guest bedroom, to create a functional, yet expansive bathroom. We started with a standard bathroom layout and by building out into the large guest bedroom that was used as an office, we were able to create enough square footage in the bathroom without detracting from the bedroom aesthetics or function. We worked with the client on her specific requests and put all of the materials into a 3D design to visualize the new space.
Houzz Write Up: https://www.houzz.com/magazine/bathroom-of-the-week-stylish-spa-retreat-with-a-real-sauna-stsetivw-vs~168139419
The layout of the bathroom needed to change to incorporate the larger wet room/sauna. By expanding the room slightly it gave us the needed space to relocate the toilet, the vanity and the entrance to the bathroom allowing for the wet room to have the full length of the new space.
This bathroom includes a cedar sauna room that is incorporated inside of the shower, the custom cedar bench follows the curvature of the room's new layout and a window was added to allow the natural sunlight to come in from the bedroom. The aromatic properties of the cedar are delightful whether it's being used with the dry sauna heat and also when the shower is steaming the space. In the shower are matching porcelain, marble-look tiles, with architectural texture on the shower walls contrasting with the warm, smooth cedar boards. Also, by increasing the depth of the toilet wall, we were able to create useful towel storage without detracting from the room significantly.
This entire project and client was a joy to work with.
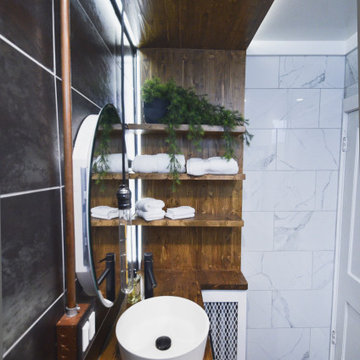
Design by: Marcus Lehman
Craftsmen: Marcus Lehman
Photos by : Marcus Lehman
Most of the furnished products were purchased from Lowe's and Ebay - Others were custom fabricated.
To name a few:
Wood tone is Special Walnut by Minwax on Pine; Dreamline Shower door; Vigo Industries Faucet; Kraus Sink; Smartcore Luxury Vinyl; Pendant light custom; Delta shower valve; Ebay (chinese) shower head.
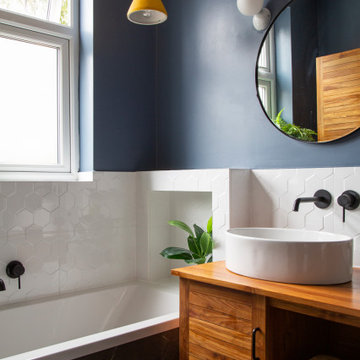
A bright bathroom remodel and refurbishment. The clients wanted a lot of storage, a good size bath and a walk in wet room shower which we delivered. Their love of blue was noted and we accented it with yellow, teak furniture and funky black tapware
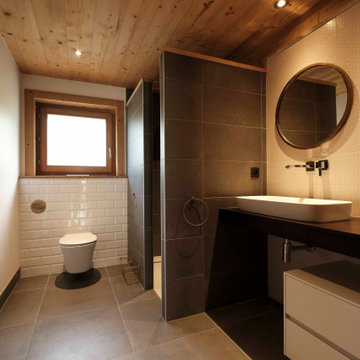
Salle de bain parentale avec une vasque posée et faience en carreaux de ciment rose pale.
Un grand miroir rond laiton pour agrandir et adoucir l'espace.
Douche a l'italienne avec cloison et faience grise.
Toilette suspendu avec carrelage métro qui permet visuellement de les intégrer.
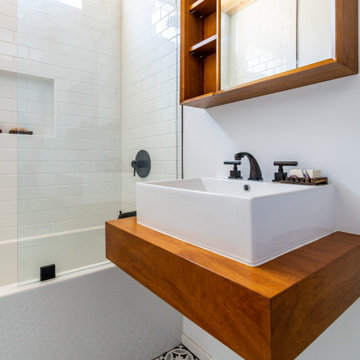
Newly renovated Guest Bathroom.
This is an example of a mid-sized modern 3/4 bathroom in Los Angeles with dark wood cabinets, a drop-in tub, a shower/bathtub combo, a bidet, white tile, subway tile, white walls, mosaic tile floors, a drop-in sink, wood benchtops, black floor, an open shower, brown benchtops, a single vanity, a floating vanity and wood.
This is an example of a mid-sized modern 3/4 bathroom in Los Angeles with dark wood cabinets, a drop-in tub, a shower/bathtub combo, a bidet, white tile, subway tile, white walls, mosaic tile floors, a drop-in sink, wood benchtops, black floor, an open shower, brown benchtops, a single vanity, a floating vanity and wood.

Bagno Main
Design ideas for an expansive mediterranean master bathroom in Florence with open cabinets, medium wood cabinets, a freestanding tub, an open shower, a two-piece toilet, red tile, terra-cotta tile, yellow walls, dark hardwood floors, a vessel sink, wood benchtops, brown floor, an open shower, brown benchtops, a double vanity, a freestanding vanity, wood and brick walls.
Design ideas for an expansive mediterranean master bathroom in Florence with open cabinets, medium wood cabinets, a freestanding tub, an open shower, a two-piece toilet, red tile, terra-cotta tile, yellow walls, dark hardwood floors, a vessel sink, wood benchtops, brown floor, an open shower, brown benchtops, a double vanity, a freestanding vanity, wood and brick walls.

We carefully sited the bathroom beneath the shade of the surrounding Olive and Fig trees to keep the space cool, preventing the Trobolo compostable loo from overheating.
To the left you can see the afternoon sun breaking through the trees. The way the four different natural materials (three timber, 1 stone) respond to light is encapsulating.
Bathroom Design Ideas with Wood Benchtops and Wood
1