Bathroom Design Ideas with Wood Benchtops

Weather House is a bespoke home for a young, nature-loving family on a quintessentially compact Northcote block.
Our clients Claire and Brent cherished the character of their century-old worker's cottage but required more considered space and flexibility in their home. Claire and Brent are camping enthusiasts, and in response their house is a love letter to the outdoors: a rich, durable environment infused with the grounded ambience of being in nature.
From the street, the dark cladding of the sensitive rear extension echoes the existing cottage!s roofline, becoming a subtle shadow of the original house in both form and tone. As you move through the home, the double-height extension invites the climate and native landscaping inside at every turn. The light-bathed lounge, dining room and kitchen are anchored around, and seamlessly connected to, a versatile outdoor living area. A double-sided fireplace embedded into the house’s rear wall brings warmth and ambience to the lounge, and inspires a campfire atmosphere in the back yard.
Championing tactility and durability, the material palette features polished concrete floors, blackbutt timber joinery and concrete brick walls. Peach and sage tones are employed as accents throughout the lower level, and amplified upstairs where sage forms the tonal base for the moody main bedroom. An adjacent private deck creates an additional tether to the outdoors, and houses planters and trellises that will decorate the home’s exterior with greenery.
From the tactile and textured finishes of the interior to the surrounding Australian native garden that you just want to touch, the house encapsulates the feeling of being part of the outdoors; like Claire and Brent are camping at home. It is a tribute to Mother Nature, Weather House’s muse.

Design ideas for a beach style bathroom in Other with flat-panel cabinets, light wood cabinets, green tile, green walls, a vessel sink, wood benchtops, grey floor, beige benchtops, a single vanity and a floating vanity.

Inspiration for a contemporary wet room bathroom in Gold Coast - Tweed with flat-panel cabinets, white cabinets, a freestanding tub, gray tile, a vessel sink, wood benchtops, grey floor, an open shower, brown benchtops, a double vanity and a floating vanity.

A sunken bath hidden under the double shower creates a bathroom that feels luxuriously large - perfect for a couple who rarely use their bath.
Design ideas for a mid-sized contemporary bathroom in Melbourne with white cabinets, a double shower, white tile, porcelain floors, wood benchtops, grey floor, an open shower, a single vanity, a floating vanity, flat-panel cabinets, a drop-in sink and brown benchtops.
Design ideas for a mid-sized contemporary bathroom in Melbourne with white cabinets, a double shower, white tile, porcelain floors, wood benchtops, grey floor, an open shower, a single vanity, a floating vanity, flat-panel cabinets, a drop-in sink and brown benchtops.

Inspiration for a contemporary bathroom in Sydney with white tile, mosaic tile, white walls, wood benchtops, grey floor, brown benchtops and a single vanity.

Large beach style master bathroom in Newcastle - Maitland with flat-panel cabinets, medium wood cabinets, a corner shower, a one-piece toilet, beige tile, a vessel sink, wood benchtops, beige floor, a hinged shower door, a single vanity and a floating vanity.
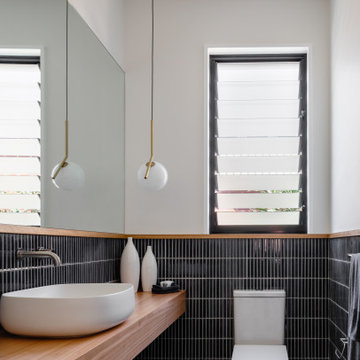
Powder room
This is an example of a contemporary bathroom in Sydney with blue tile, ceramic tile, a console sink and wood benchtops.
This is an example of a contemporary bathroom in Sydney with blue tile, ceramic tile, a console sink and wood benchtops.

Small contemporary 3/4 bathroom in Melbourne with light wood cabinets, pink tile, ceramic tile, wood benchtops, a hinged shower door, a shower seat, a single vanity, a floating vanity, flat-panel cabinets, a curbless shower, white walls, terrazzo floors, a vessel sink, multi-coloured floor and brown benchtops.

Wet Room, Modern Wet Room, Small Wet Room Renovation, First Floor Wet Room, Second Story Wet Room Bathroom, Open Shower With Bath In Open Area, Real Timber Vanity, West Leederville Bathrooms

Design ideas for an asian bathroom in Melbourne with medium wood cabinets, a japanese tub, wood benchtops and exposed beam.

Contemporary bathroom in Melbourne with flat-panel cabinets, medium wood cabinets, a curbless shower, white tile, a vessel sink, wood benchtops, grey floor, brown benchtops, a single vanity and a floating vanity.

This is an example of a mid-sized contemporary master bathroom in Brisbane with recessed-panel cabinets, light wood cabinets, a drop-in tub, an open shower, a wall-mount toilet, gray tile, mosaic tile, white walls, ceramic floors, a wall-mount sink, wood benchtops, grey floor, an open shower, brown benchtops, a single vanity, a floating vanity, timber and decorative wall panelling.

Inspiration for a contemporary bathroom in Melbourne with light wood cabinets, a freestanding tub, white tile, white walls, ceramic floors, wood benchtops, grey floor, a double vanity and a floating vanity.

Mid-sized contemporary bathroom in Brisbane with light wood cabinets, an open shower, white walls, wood benchtops, grey floor, an open shower and a floating vanity.
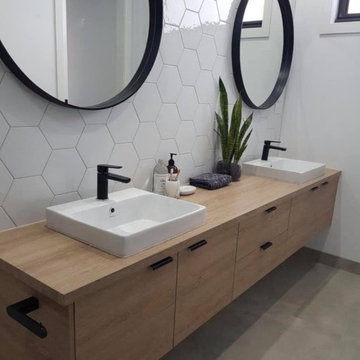
Mid-sized modern master bathroom in Austin with flat-panel cabinets, light wood cabinets, white tile, porcelain tile, white walls, concrete floors, a drop-in sink, wood benchtops, grey floor and brown benchtops.
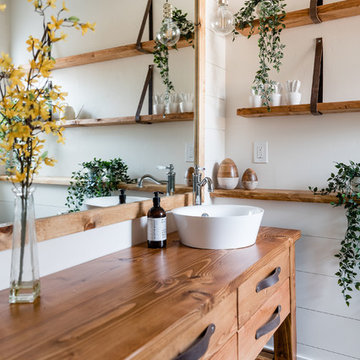
Stephanie Russo Photography
Design ideas for a small country master bathroom in Phoenix with medium wood cabinets, a corner shower, a one-piece toilet, white tile, mirror tile, white walls, mosaic tile floors, a vessel sink, wood benchtops, a hinged shower door and flat-panel cabinets.
Design ideas for a small country master bathroom in Phoenix with medium wood cabinets, a corner shower, a one-piece toilet, white tile, mirror tile, white walls, mosaic tile floors, a vessel sink, wood benchtops, a hinged shower door and flat-panel cabinets.
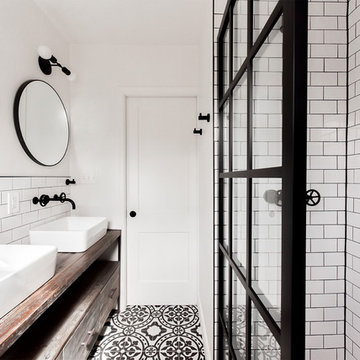
Photo: Michelle Schmauder
Industrial bathroom in DC Metro with medium wood cabinets, a corner shower, white tile, subway tile, white walls, cement tiles, a vessel sink, wood benchtops, multi-coloured floor, an open shower, brown benchtops and flat-panel cabinets.
Industrial bathroom in DC Metro with medium wood cabinets, a corner shower, white tile, subway tile, white walls, cement tiles, a vessel sink, wood benchtops, multi-coloured floor, an open shower, brown benchtops and flat-panel cabinets.
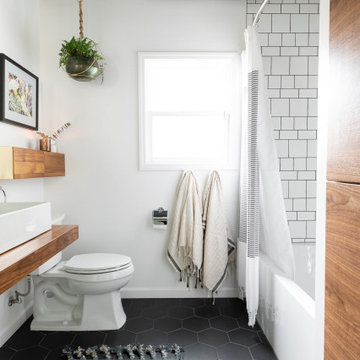
Design ideas for a contemporary bathroom in Sacramento with an alcove tub, white tile, white walls, a vessel sink, wood benchtops, black floor and brown benchtops.
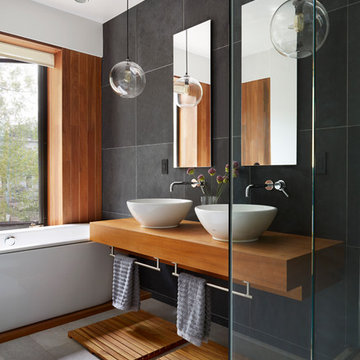
Photos: MIkiko Kikuyama
Pendants: Solitaire by Niche Modern
Medicine Cabinet: Kohler
Wall Tile: Graphite Cleft Slate by Stone Source
Floor Tile: Spa White Velvet by Stone Source
Floor Mats: Teak Floor Mat by CB2
Basin: Larissa by Toto
Faucet: Zuchetti
Vanity: Custom Teak veneer ~5'0" x 22"
Tub: Nexus by Toto
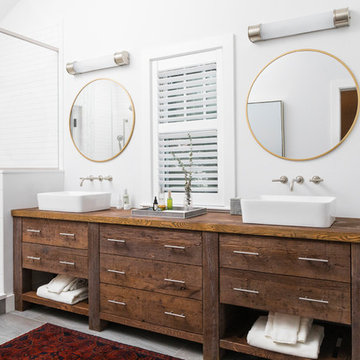
This Winchester home was love at first sight for this young family of four. The layout lacked function, had no master suite to speak of, an antiquated kitchen, non-existent connection to the outdoor living space and an absentee mud room… yes, true love. Windhill Builders to the rescue! Design and build a sanctuary that accommodates the daily, sometimes chaotic lifestyle of a busy family that provides practical function, exceptional finishes and pure comfort. We think the photos tell the story of this happy ending. Feast your eyes on the kitchen with its crisp, clean finishes and black accents that carry throughout the home. The Imperial Danby Honed Marble countertops, floating shelves, contrasting island painted in Benjamin Moore Timberwolfe add drama to this beautiful space. Flow around the kitchen, cozy family room, coffee & wine station, pantry, and work space all invite and connect you to the magnificent outdoor living room complete with gilded iron statement fixture. It’s irresistible! The master suite indulges with its dreamy slumber shades of grey, walk-in closet perfect for a princess and a glorious bath to wash away the day. Once an absentee mudroom, now steals the show with its black built-ins, gold leaf pendant lighting and unique cement tile. The picture-book New England front porch, adorned with rocking chairs provides the classic setting for ‘summering’ with a glass of cold lemonade.
Joyelle West Photography
Bathroom Design Ideas with Wood Benchtops
1