Bathroom Design Ideas with Wood Benchtops
Refine by:
Budget
Sort by:Popular Today
1 - 20 of 1,625 photos
Item 1 of 3
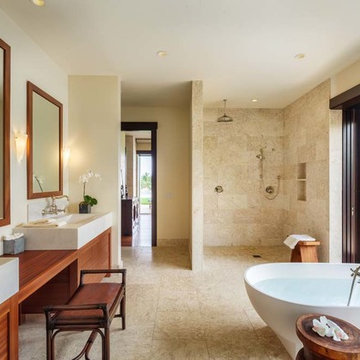
Inspiration for a large contemporary master bathroom in Hawaii with flat-panel cabinets, medium wood cabinets, an open shower, a freestanding tub, beige tile, stone tile, beige walls, travertine floors, an integrated sink, wood benchtops, beige floor and an open shower.

This transformation started with a builder grade bathroom and was expanded into a sauna wet room. With cedar walls and ceiling and a custom cedar bench, the sauna heats the space for a relaxing dry heat experience. The goal of this space was to create a sauna in the secondary bathroom and be as efficient as possible with the space. This bathroom transformed from a standard secondary bathroom to a ergonomic spa without impacting the functionality of the bedroom.
This project was super fun, we were working inside of a guest bedroom, to create a functional, yet expansive bathroom. We started with a standard bathroom layout and by building out into the large guest bedroom that was used as an office, we were able to create enough square footage in the bathroom without detracting from the bedroom aesthetics or function. We worked with the client on her specific requests and put all of the materials into a 3D design to visualize the new space.
Houzz Write Up: https://www.houzz.com/magazine/bathroom-of-the-week-stylish-spa-retreat-with-a-real-sauna-stsetivw-vs~168139419
The layout of the bathroom needed to change to incorporate the larger wet room/sauna. By expanding the room slightly it gave us the needed space to relocate the toilet, the vanity and the entrance to the bathroom allowing for the wet room to have the full length of the new space.
This bathroom includes a cedar sauna room that is incorporated inside of the shower, the custom cedar bench follows the curvature of the room's new layout and a window was added to allow the natural sunlight to come in from the bedroom. The aromatic properties of the cedar are delightful whether it's being used with the dry sauna heat and also when the shower is steaming the space. In the shower are matching porcelain, marble-look tiles, with architectural texture on the shower walls contrasting with the warm, smooth cedar boards. Also, by increasing the depth of the toilet wall, we were able to create useful towel storage without detracting from the room significantly.
This entire project and client was a joy to work with.

Maison contemporaine avec bardage bois ouverte sur la nature
Inspiration for a mid-sized contemporary 3/4 bathroom in Paris with medium wood cabinets, concrete floors, grey floor, a curbless shower, beige tile, a drop-in sink, wood benchtops, a hinged shower door, brown benchtops, a single vanity and a built-in vanity.
Inspiration for a mid-sized contemporary 3/4 bathroom in Paris with medium wood cabinets, concrete floors, grey floor, a curbless shower, beige tile, a drop-in sink, wood benchtops, a hinged shower door, brown benchtops, a single vanity and a built-in vanity.
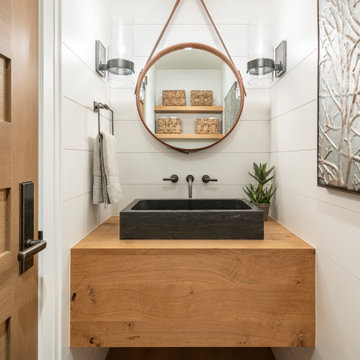
Design ideas for a small country powder room in Salt Lake City with white walls, a vessel sink, wood benchtops, brown benchtops, medium hardwood floors and brown floor.
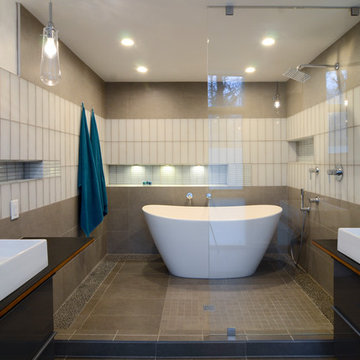
This is an example of a large modern master wet room bathroom in Raleigh with flat-panel cabinets, grey cabinets, a freestanding tub, a wall-mount toilet, gray tile, ceramic tile, white walls, ceramic floors, a vessel sink, grey floor, an open shower and wood benchtops.
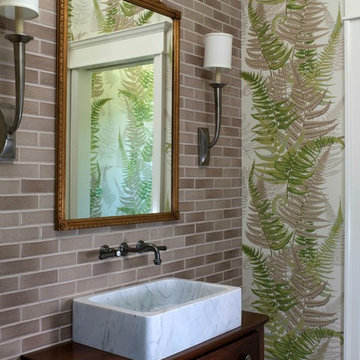
Guest Bath and Powder Room. Vintage dresser from the client's family re-purposed as the vanity with a modern marble sink.
photo: David Duncan Livingston
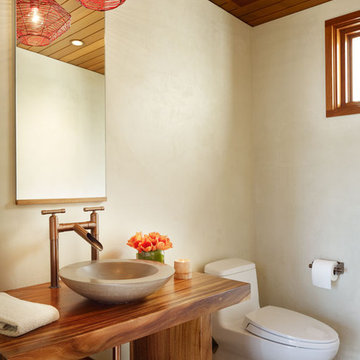
Photography: Eric Staudenmaier
This is an example of a mid-sized tropical powder room in Los Angeles with a vessel sink, open cabinets, dark wood cabinets, beige walls, porcelain floors, wood benchtops, brown floor and brown benchtops.
This is an example of a mid-sized tropical powder room in Los Angeles with a vessel sink, open cabinets, dark wood cabinets, beige walls, porcelain floors, wood benchtops, brown floor and brown benchtops.

Our clients hired us to completely renovate and furnish their PEI home — and the results were transformative. Inspired by their natural views and love of entertaining, each space in this PEI home is distinctly original yet part of the collective whole.
We used color, patterns, and texture to invite personality into every room: the fish scale tile backsplash mosaic in the kitchen, the custom lighting installation in the dining room, the unique wallpapers in the pantry, powder room and mudroom, and the gorgeous natural stone surfaces in the primary bathroom and family room.
We also hand-designed several features in every room, from custom furnishings to storage benches and shelving to unique honeycomb-shaped bar shelves in the basement lounge.
The result is a home designed for relaxing, gathering, and enjoying the simple life as a couple.

Adjacent to the spectacular soaking tub is the custom-designed glass shower enclosure, framed by smoke-colored wall and floor tile. Oak flooring and cabinetry blend easily with the teak ceiling soffit details. Architecture and interior design by Pierre Hoppenot, Studio PHH Architects.
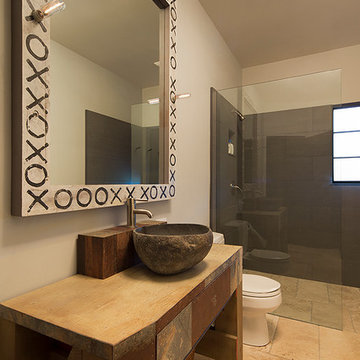
Inspiration for a mid-sized country 3/4 bathroom in San Francisco with a two-piece toilet, beige tile, stone tile, beige walls, limestone floors, a vessel sink and wood benchtops.
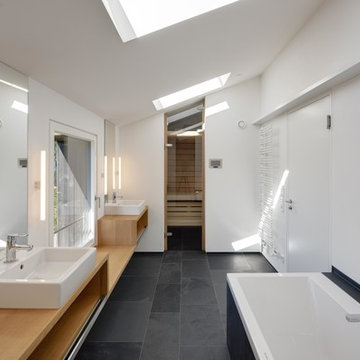
Stefan Melchior
Inspiration for a large scandinavian master bathroom in Other with a vessel sink, wood benchtops, a drop-in tub, white walls, slate floors, open cabinets, light wood cabinets, black tile and brown benchtops.
Inspiration for a large scandinavian master bathroom in Other with a vessel sink, wood benchtops, a drop-in tub, white walls, slate floors, open cabinets, light wood cabinets, black tile and brown benchtops.
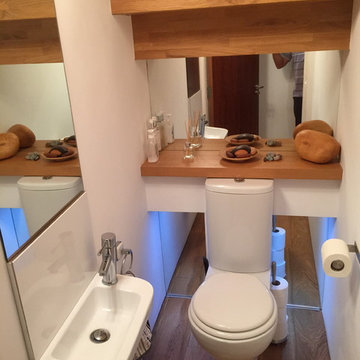
'Smoke and mirrors' - tucked away under the stairs is this smart loo with the 'kitchen worktop' oak treads and risers exposed. Under shelf lighting and mirrors right down to the floor (you can see my reflection) add interest along with the hardwood pebbles from a Russian street artisan on Charles Bridge in Prague.
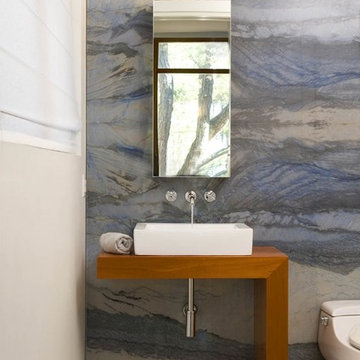
I designed this contemporary custom vanity to coordinate with the mahogany used throughout the house. I ordered the beautiful slabs behind the vanity from vendors/friends that New Ravenna has worked with for years. See this link for more info: http://www.newravenna.com/the-perfect-tubshower-alcove-or-how-to-get-your-daughter-to-want-to-take-a-bath/
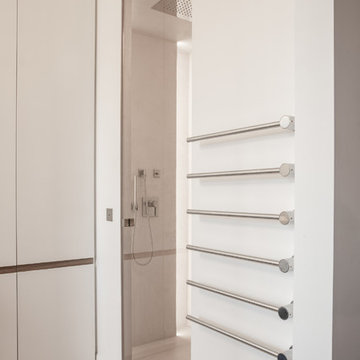
Stéphane Deroussent
This is an example of a large contemporary master bathroom in Paris with white cabinets, a freestanding tub, an alcove shower, beige walls, concrete floors, a trough sink, wood benchtops and beige floor.
This is an example of a large contemporary master bathroom in Paris with white cabinets, a freestanding tub, an alcove shower, beige walls, concrete floors, a trough sink, wood benchtops and beige floor.
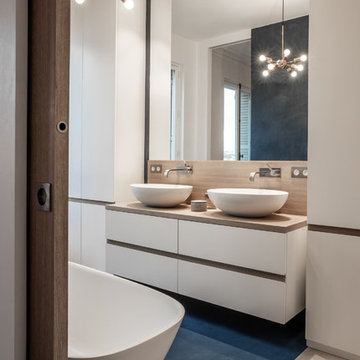
Stéphane Deroussent
Design ideas for a large contemporary master bathroom in Paris with white cabinets, a freestanding tub, concrete floors, wood benchtops, blue floor, flat-panel cabinets, white walls, a vessel sink and beige benchtops.
Design ideas for a large contemporary master bathroom in Paris with white cabinets, a freestanding tub, concrete floors, wood benchtops, blue floor, flat-panel cabinets, white walls, a vessel sink and beige benchtops.
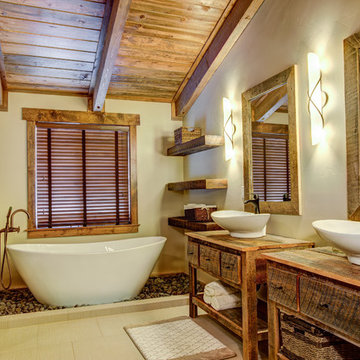
Design ideas for a large country master bathroom in Salt Lake City with distressed cabinets, a freestanding tub, an alcove shower, beige walls, ceramic floors, a pedestal sink and wood benchtops.
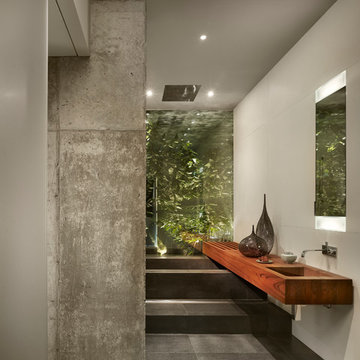
The Clients contacted Cecil Baker + Partners to reconfigure and remodel the top floor of a prominent Philadelphia high-rise into an urban pied-a-terre. The forty-five story apartment building, overlooking Washington Square Park and its surrounding neighborhoods, provided a modern shell for this truly contemporary renovation. Originally configured as three penthouse units, the 8,700 sf interior, as well as 2,500 square feet of terrace space, was to become a single residence with sweeping views of the city in all directions.
The Client’s mission was to create a city home for collecting and displaying contemporary glass crafts. Their stated desire was to cast an urban home that was, in itself, a gallery. While they enjoy a very vital family life, this home was targeted to their urban activities - entertainment being a central element.
The living areas are designed to be open and to flow into each other, with pockets of secondary functions. At large social events, guests feel free to access all areas of the penthouse, including the master bedroom suite. A main gallery was created in order to house unique, travelling art shows.
Stemming from their desire to entertain, the penthouse was built around the need for elaborate food preparation. Cooking would be visible from several entertainment areas with a “show” kitchen, provided for their renowned chef. Secondary preparation and cleaning facilities were tucked away.
The architects crafted a distinctive residence that is framed around the gallery experience, while also incorporating softer residential moments. Cecil Baker + Partners embraced every element of the new penthouse design beyond those normally associated with an architect’s sphere, from all material selections, furniture selections, furniture design, and art placement.
Barry Halkin and Todd Mason Photography
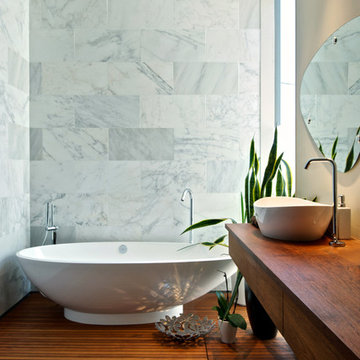
Andrew Snow Photography © Houzz 2012
My Houzz: MIllworker House
Inspiration for a contemporary bathroom in Toronto with a curbless shower, a freestanding tub, a vessel sink, wood benchtops and brown benchtops.
Inspiration for a contemporary bathroom in Toronto with a curbless shower, a freestanding tub, a vessel sink, wood benchtops and brown benchtops.
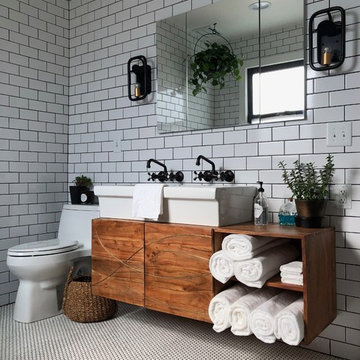
Wall mounted wood vanity with gold inlay. White trough vessel sink with two faucets. The space was smaller so we decided to get the functionality of a double sink out of one. Works great! Large recessed medicine cabinet mirror from Kohler. Full walls of tile!!!
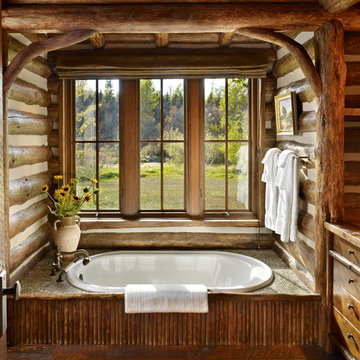
Photo of a large country master bathroom in Other with dark wood cabinets, a drop-in tub, brown walls, wood benchtops, brown benchtops and flat-panel cabinets.
Bathroom Design Ideas with Wood Benchtops
1

