Bathroom Design Ideas with Wood Benchtops
Refine by:
Budget
Sort by:Popular Today
1 - 20 of 1,625 photos
Item 1 of 3
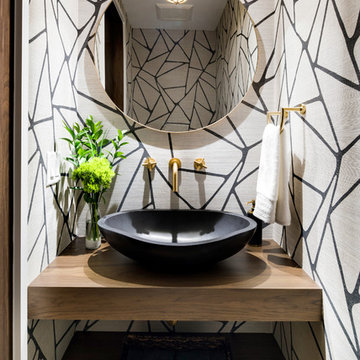
Spacecrafting Inc
Photo of a small modern powder room in Minneapolis with open cabinets, medium wood cabinets, a one-piece toilet, light hardwood floors, a vessel sink, wood benchtops, grey floor and brown benchtops.
Photo of a small modern powder room in Minneapolis with open cabinets, medium wood cabinets, a one-piece toilet, light hardwood floors, a vessel sink, wood benchtops, grey floor and brown benchtops.
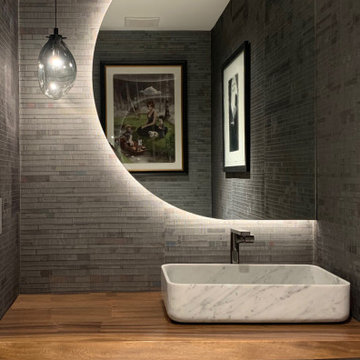
Modern bathroom with paper recycled wallpaper, backlit semi-circle floating mirror, floating live-edge top and marble vessel sink.
Inspiration for a mid-sized beach style powder room in Miami with white cabinets, a two-piece toilet, grey walls, light hardwood floors, a vessel sink, wood benchtops, beige floor, brown benchtops, a floating vanity and wallpaper.
Inspiration for a mid-sized beach style powder room in Miami with white cabinets, a two-piece toilet, grey walls, light hardwood floors, a vessel sink, wood benchtops, beige floor, brown benchtops, a floating vanity and wallpaper.

Our clients hired us to completely renovate and furnish their PEI home — and the results were transformative. Inspired by their natural views and love of entertaining, each space in this PEI home is distinctly original yet part of the collective whole.
We used color, patterns, and texture to invite personality into every room: the fish scale tile backsplash mosaic in the kitchen, the custom lighting installation in the dining room, the unique wallpapers in the pantry, powder room and mudroom, and the gorgeous natural stone surfaces in the primary bathroom and family room.
We also hand-designed several features in every room, from custom furnishings to storage benches and shelving to unique honeycomb-shaped bar shelves in the basement lounge.
The result is a home designed for relaxing, gathering, and enjoying the simple life as a couple.

This transformation started with a builder grade bathroom and was expanded into a sauna wet room. With cedar walls and ceiling and a custom cedar bench, the sauna heats the space for a relaxing dry heat experience. The goal of this space was to create a sauna in the secondary bathroom and be as efficient as possible with the space. This bathroom transformed from a standard secondary bathroom to a ergonomic spa without impacting the functionality of the bedroom.
This project was super fun, we were working inside of a guest bedroom, to create a functional, yet expansive bathroom. We started with a standard bathroom layout and by building out into the large guest bedroom that was used as an office, we were able to create enough square footage in the bathroom without detracting from the bedroom aesthetics or function. We worked with the client on her specific requests and put all of the materials into a 3D design to visualize the new space.
Houzz Write Up: https://www.houzz.com/magazine/bathroom-of-the-week-stylish-spa-retreat-with-a-real-sauna-stsetivw-vs~168139419
The layout of the bathroom needed to change to incorporate the larger wet room/sauna. By expanding the room slightly it gave us the needed space to relocate the toilet, the vanity and the entrance to the bathroom allowing for the wet room to have the full length of the new space.
This bathroom includes a cedar sauna room that is incorporated inside of the shower, the custom cedar bench follows the curvature of the room's new layout and a window was added to allow the natural sunlight to come in from the bedroom. The aromatic properties of the cedar are delightful whether it's being used with the dry sauna heat and also when the shower is steaming the space. In the shower are matching porcelain, marble-look tiles, with architectural texture on the shower walls contrasting with the warm, smooth cedar boards. Also, by increasing the depth of the toilet wall, we were able to create useful towel storage without detracting from the room significantly.
This entire project and client was a joy to work with.

Photo of a large master bathroom in DC Metro with distressed cabinets, a freestanding tub, a corner shower, a two-piece toilet, white walls, ceramic floors, a drop-in sink, wood benchtops, grey floor, a hinged shower door, brown benchtops, an enclosed toilet, a double vanity and a freestanding vanity.

Inspiration for a small contemporary kids bathroom in London with beige cabinets, a drop-in tub, a shower/bathtub combo, a wall-mount toilet, blue tile, matchstick tile, white walls, a drop-in sink, wood benchtops, white floor, a hinged shower door, beige benchtops, a single vanity, a built-in vanity and flat-panel cabinets.
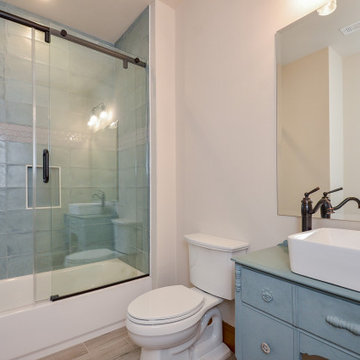
Design ideas for a large 3/4 bathroom in Houston with turquoise cabinets, a drop-in tub, a shower/bathtub combo, a two-piece toilet, porcelain tile, beige walls, wood-look tile, a vessel sink, wood benchtops, beige floor, a sliding shower screen, turquoise benchtops, a single vanity and a freestanding vanity.
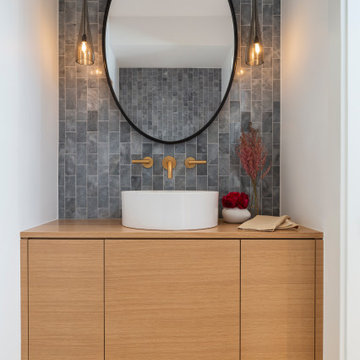
The compact powder room shines with natural marble tile and floating vanity. Underlighting on the vanity and hanging pendants keep the space bright while ensuring a smooth, warm atmosphere.
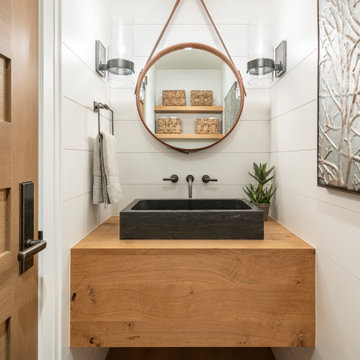
Design ideas for a small country powder room in Salt Lake City with white walls, a vessel sink, wood benchtops, brown benchtops, medium hardwood floors and brown floor.
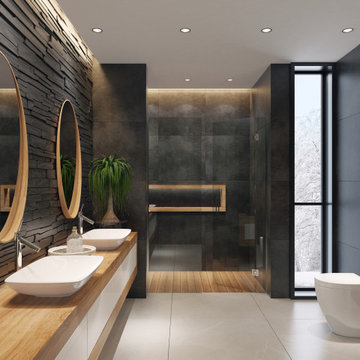
Baño dimensiones medias con suelo de cerámica porcelánica de gran formato. Plato de ducha ejecutado de obra y solado con porcelánico imitación madera. Emparchado de piedra en zona de lavabo, etc..
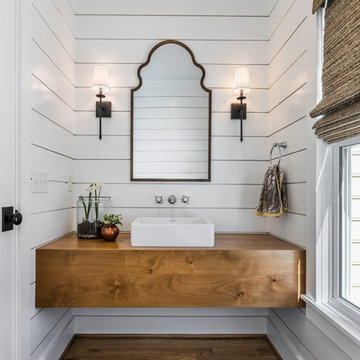
photo: Inspiro8
This is an example of a small country powder room in Other with white walls, medium hardwood floors, a vessel sink, wood benchtops, brown benchtops, brown floor, flat-panel cabinets and medium wood cabinets.
This is an example of a small country powder room in Other with white walls, medium hardwood floors, a vessel sink, wood benchtops, brown benchtops, brown floor, flat-panel cabinets and medium wood cabinets.
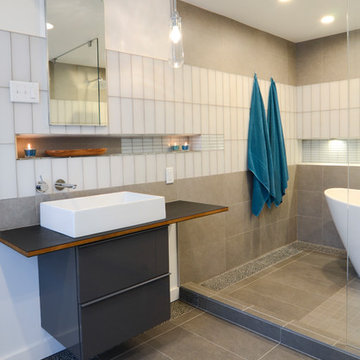
Photo of a large modern master wet room bathroom in Raleigh with flat-panel cabinets, grey cabinets, a freestanding tub, a wall-mount toilet, gray tile, ceramic tile, white walls, ceramic floors, a vessel sink, grey floor, an open shower and wood benchtops.
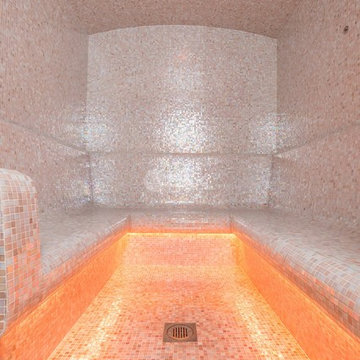
Ambient Elements creates conscious designs for innovative spaces by combining superior craftsmanship, advanced engineering and unique concepts while providing the ultimate wellness experience. We design and build saunas, infrared saunas, steam rooms, hammams, cryo chambers, salt rooms, snow rooms and many other hyperthermic conditioning modalities.
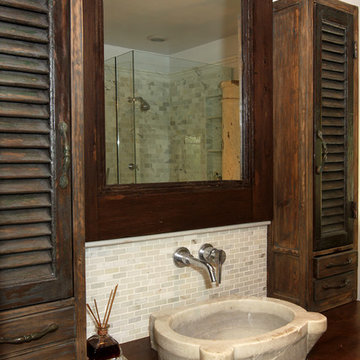
Mediterranean bathroom remodel
Custom Design & Construction
Photo of a large mediterranean bathroom in Los Angeles with distressed cabinets, wood benchtops, an undermount tub, a corner shower, a two-piece toilet, white tile, marble, grey walls, travertine floors, a vessel sink, beige floor, a hinged shower door and louvered cabinets.
Photo of a large mediterranean bathroom in Los Angeles with distressed cabinets, wood benchtops, an undermount tub, a corner shower, a two-piece toilet, white tile, marble, grey walls, travertine floors, a vessel sink, beige floor, a hinged shower door and louvered cabinets.
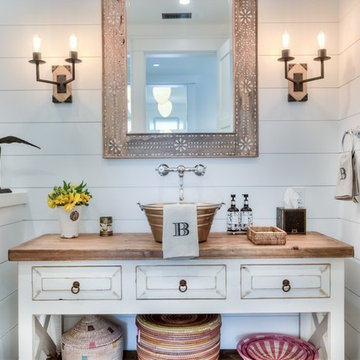
interior designer: Kathryn Smith
Small country powder room in Orange County with distressed cabinets, white walls, a vessel sink, wood benchtops, furniture-like cabinets and brown benchtops.
Small country powder room in Orange County with distressed cabinets, white walls, a vessel sink, wood benchtops, furniture-like cabinets and brown benchtops.
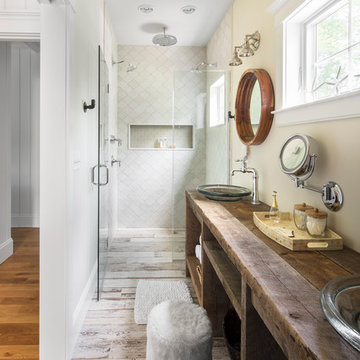
Photo credits: Design Imaging Studios.
Master bathrooms features a zero clearance shower with a rustic look.
This is an example of a mid-sized beach style 3/4 bathroom in Boston with open cabinets, dark wood cabinets, a vessel sink, wood benchtops, a curbless shower, yellow walls, a one-piece toilet, white tile, ceramic tile, ceramic floors, a hinged shower door and brown benchtops.
This is an example of a mid-sized beach style 3/4 bathroom in Boston with open cabinets, dark wood cabinets, a vessel sink, wood benchtops, a curbless shower, yellow walls, a one-piece toilet, white tile, ceramic tile, ceramic floors, a hinged shower door and brown benchtops.
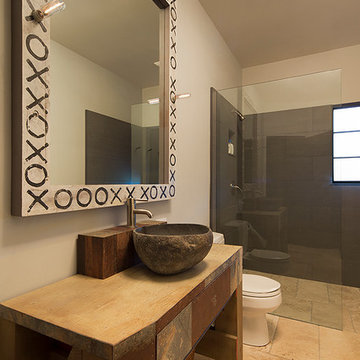
Inspiration for a mid-sized country 3/4 bathroom in San Francisco with a two-piece toilet, beige tile, stone tile, beige walls, limestone floors, a vessel sink and wood benchtops.
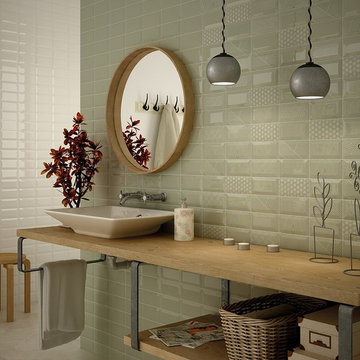
These tiles are pale green in color. Not quite as a true green as an unripe olive, but more of a muted olive green. The tiles have a slightly raised center; there is a slanted, ½ inch border creating the raised center in these tiles. The raised center is a replica of the lines in the tile, on a slightly smaller scale. There is a sleekness when touched and a sheen, due to the polished finish. These tiles are ceramic.
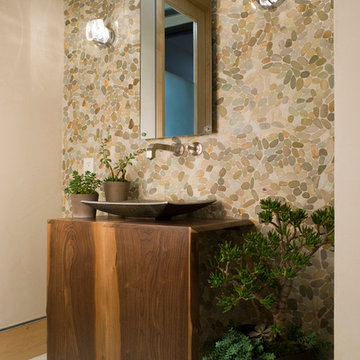
A warm, modern, rustic powder room in the Hollywood Hills
Contemporary powder room in Los Angeles with a vessel sink, medium wood cabinets, wood benchtops, multi-coloured tile, pebble tile and brown benchtops.
Contemporary powder room in Los Angeles with a vessel sink, medium wood cabinets, wood benchtops, multi-coloured tile, pebble tile and brown benchtops.

Inspiration for a small contemporary 3/4 bathroom with beaded inset cabinets, medium wood cabinets, a curbless shower, a wall-mount toilet, beige tile, stone slab, beige walls, limestone floors, a vessel sink, wood benchtops, beige floor, an open shower, brown benchtops, a niche, a single vanity, a floating vanity, recessed and brick walls.
Bathroom Design Ideas with Wood Benchtops
1

