Bathroom Design Ideas with Wood-look Tile and a Sliding Shower Screen
Refine by:
Budget
Sort by:Popular Today
1 - 20 of 317 photos

Inspiration for a large transitional master bathroom in Portland with shaker cabinets, brown cabinets, a drop-in tub, an alcove shower, a two-piece toilet, multi-coloured tile, blue walls, wood-look tile, an undermount sink, engineered quartz benchtops, grey floor, a sliding shower screen, white benchtops, a double vanity and a built-in vanity.

This is an example of a transitional bathroom in Other with flat-panel cabinets, medium wood cabinets, a freestanding tub, a corner shower, grey walls, wood-look tile, a vessel sink, wood benchtops, brown floor, a sliding shower screen, brown benchtops, a single vanity, decorative wall panelling and wallpaper.
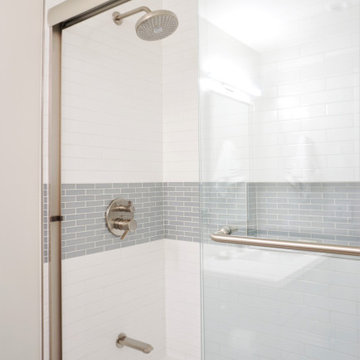
This urban and contemporary style bathroom was designed with simplicity and functionality in mind. The cool tones of this bathroom are accented by the glass mosaic accent tiles in the shower, bright white subway tiles, and bleached, light, wood grain porcelain floor planks.
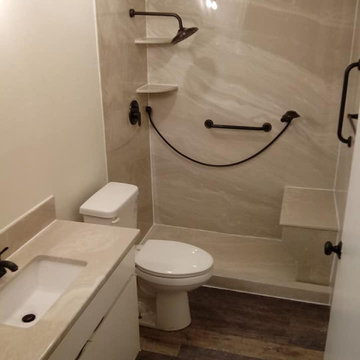
Photo of a mid-sized modern 3/4 bathroom in Dallas with a one-piece toilet, beige tile, marble, wood-look tile, marble benchtops, brown floor, a shower seat, a single vanity, a built-in vanity, an undermount sink and a sliding shower screen.
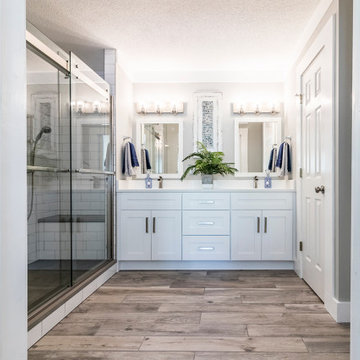
Professional Home Improvement, Inc., Lawrenceville, Georgia, 2020 Regional CotY Award Winner, Residential Bath Under $25,000
Design ideas for a country master bathroom in Atlanta with shaker cabinets, white cabinets, a double shower, a one-piece toilet, white tile, ceramic tile, grey walls, wood-look tile, an undermount sink, engineered quartz benchtops, beige floor, a sliding shower screen, white benchtops, an enclosed toilet, a double vanity and a built-in vanity.
Design ideas for a country master bathroom in Atlanta with shaker cabinets, white cabinets, a double shower, a one-piece toilet, white tile, ceramic tile, grey walls, wood-look tile, an undermount sink, engineered quartz benchtops, beige floor, a sliding shower screen, white benchtops, an enclosed toilet, a double vanity and a built-in vanity.

This 1910 West Highlands home was so compartmentalized that you couldn't help to notice you were constantly entering a new room every 8-10 feet. There was also a 500 SF addition put on the back of the home to accommodate a living room, 3/4 bath, laundry room and back foyer - 350 SF of that was for the living room. Needless to say, the house needed to be gutted and replanned.
Kitchen+Dining+Laundry-Like most of these early 1900's homes, the kitchen was not the heartbeat of the home like they are today. This kitchen was tucked away in the back and smaller than any other social rooms in the house. We knocked out the walls of the dining room to expand and created an open floor plan suitable for any type of gathering. As a nod to the history of the home, we used butcherblock for all the countertops and shelving which was accented by tones of brass, dusty blues and light-warm greys. This room had no storage before so creating ample storage and a variety of storage types was a critical ask for the client. One of my favorite details is the blue crown that draws from one end of the space to the other, accenting a ceiling that was otherwise forgotten.
Primary Bath-This did not exist prior to the remodel and the client wanted a more neutral space with strong visual details. We split the walls in half with a datum line that transitions from penny gap molding to the tile in the shower. To provide some more visual drama, we did a chevron tile arrangement on the floor, gridded the shower enclosure for some deep contrast an array of brass and quartz to elevate the finishes.
Powder Bath-This is always a fun place to let your vision get out of the box a bit. All the elements were familiar to the space but modernized and more playful. The floor has a wood look tile in a herringbone arrangement, a navy vanity, gold fixtures that are all servants to the star of the room - the blue and white deco wall tile behind the vanity.
Full Bath-This was a quirky little bathroom that you'd always keep the door closed when guests are over. Now we have brought the blue tones into the space and accented it with bronze fixtures and a playful southwestern floor tile.
Living Room & Office-This room was too big for its own good and now serves multiple purposes. We condensed the space to provide a living area for the whole family plus other guests and left enough room to explain the space with floor cushions. The office was a bonus to the project as it provided privacy to a room that otherwise had none before.

In this master bath, we installed a Vim Shower System, which allowed us to tile the floor and walls and have our glass surround to go all the way to the floor. This makes going in and out of the shower as effortless as possible. Along with the Barn Door style glass door, very simple yet elegant and goes great with the rustic farmhouse feel.
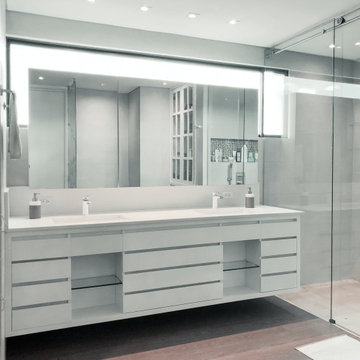
Inspiration for a mid-sized modern master bathroom with flat-panel cabinets, white cabinets, a double shower, a wall-mount toilet, grey walls, wood-look tile, a drop-in sink, marble benchtops, brown floor, a sliding shower screen, white benchtops, a niche, a double vanity, a floating vanity and brick walls.
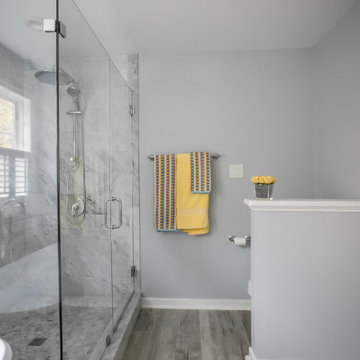
complete renovation and updated master bath
Mid-sized transitional master bathroom in Richmond with flat-panel cabinets, grey cabinets, a freestanding tub, a corner shower, gray tile, marble, grey walls, wood-look tile, a drop-in sink, marble benchtops, a sliding shower screen, grey benchtops, a double vanity and a floating vanity.
Mid-sized transitional master bathroom in Richmond with flat-panel cabinets, grey cabinets, a freestanding tub, a corner shower, gray tile, marble, grey walls, wood-look tile, a drop-in sink, marble benchtops, a sliding shower screen, grey benchtops, a double vanity and a floating vanity.

Photo of a mid-sized beach style master bathroom in Boston with shaker cabinets, white cabinets, an alcove shower, white tile, ceramic tile, white walls, wood-look tile, an undermount sink, blue floor, a sliding shower screen, white benchtops, a shower seat, a single vanity, a freestanding vanity, vaulted, planked wall panelling and engineered quartz benchtops.
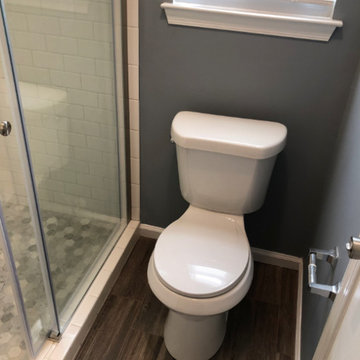
Photo of a small traditional master bathroom in Other with a sliding shower screen, furniture-like cabinets, blue cabinets, a freestanding tub, an alcove shower, a two-piece toilet, grey walls, wood-look tile, an integrated sink, engineered quartz benchtops, brown floor, white benchtops, a single vanity and a freestanding vanity.
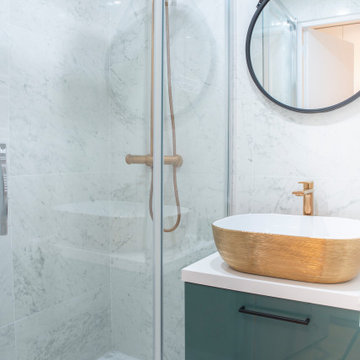
petite salle de bain
Inspiration for a small scandinavian 3/4 bathroom in Paris with green cabinets, gray tile, marble, wood-look tile, a drop-in sink, beige floor, a sliding shower screen, a single vanity and a freestanding vanity.
Inspiration for a small scandinavian 3/4 bathroom in Paris with green cabinets, gray tile, marble, wood-look tile, a drop-in sink, beige floor, a sliding shower screen, a single vanity and a freestanding vanity.
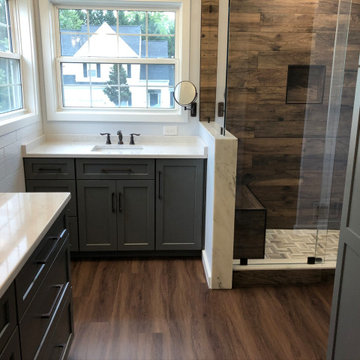
Removed old built in Jacuzzi tub
Relocated one of the vanities under window in order to install large pantry cabinet.
Large country master bathroom in DC Metro with flat-panel cabinets, grey cabinets, an open shower, white tile, ceramic tile, wood-look tile, an integrated sink, granite benchtops, brown floor, a sliding shower screen, white benchtops, a niche, a double vanity and a built-in vanity.
Large country master bathroom in DC Metro with flat-panel cabinets, grey cabinets, an open shower, white tile, ceramic tile, wood-look tile, an integrated sink, granite benchtops, brown floor, a sliding shower screen, white benchtops, a niche, a double vanity and a built-in vanity.
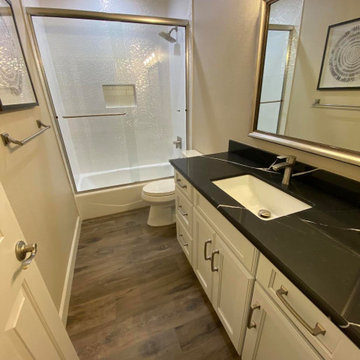
Tub surround. 3D Wall Tile on Walls, Subway Tile on Back wall of niche. Floor Tile: Wood look like Tile 1 1/16 grout Join. Vanity: Recessed Panel Cabinet with brushed nickel hardware. Countertop: Quartz, Eternal Marquina, undercount rectangular sink with brushed nickel faucet.

Inspiration for a small modern 3/4 bathroom in Rome with flat-panel cabinets, green cabinets, a corner shower, a two-piece toilet, white tile, porcelain tile, white walls, wood-look tile, a vessel sink, solid surface benchtops, brown floor, a sliding shower screen, white benchtops, a niche, a single vanity, a floating vanity and recessed.
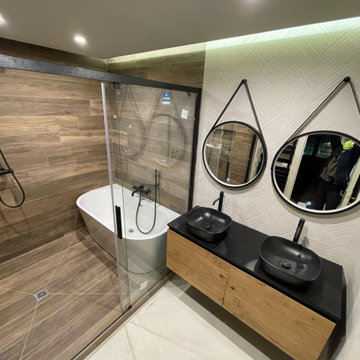
Exécution
Inspiration for a mid-sized contemporary master wet room bathroom in Other with black cabinets, a freestanding tub, beige tile, wood-look tile, beige walls, wood-look tile, a drop-in sink, tile benchtops, a sliding shower screen, black benchtops, a double vanity, a floating vanity and recessed.
Inspiration for a mid-sized contemporary master wet room bathroom in Other with black cabinets, a freestanding tub, beige tile, wood-look tile, beige walls, wood-look tile, a drop-in sink, tile benchtops, a sliding shower screen, black benchtops, a double vanity, a floating vanity and recessed.
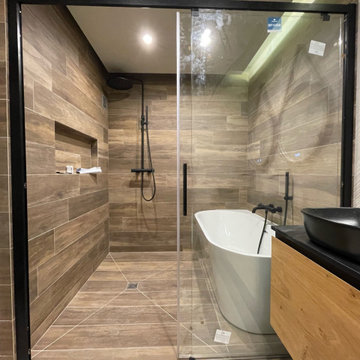
Exécution
Photo of a mid-sized contemporary master wet room bathroom in Other with black cabinets, a freestanding tub, beige tile, wood-look tile, beige walls, wood-look tile, a drop-in sink, tile benchtops, a sliding shower screen, black benchtops, a double vanity, a floating vanity and recessed.
Photo of a mid-sized contemporary master wet room bathroom in Other with black cabinets, a freestanding tub, beige tile, wood-look tile, beige walls, wood-look tile, a drop-in sink, tile benchtops, a sliding shower screen, black benchtops, a double vanity, a floating vanity and recessed.
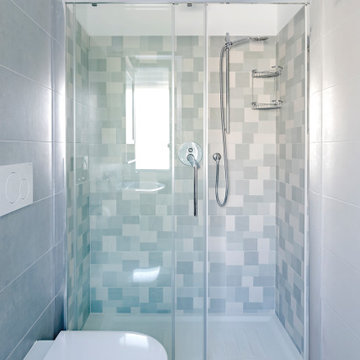
Il bagno in camera di Casa m63 è presenta una doccia a nicchia sul fondo ed è valorizzato dal gioco a fasce dei rivestimenti in piastrelle colorate. Nella nicchia doccia è stata scelta una mattonella a decoro geometrico, sulla parete dei sanitari un delicato colore verde acqua e sulle restanti pareti del bagno, una mattonella semplice bianca che assicura la pulizia di tutte le superfici.
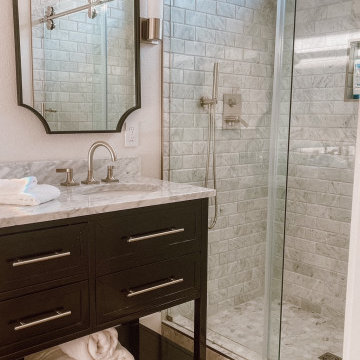
Design ideas for a large transitional master bathroom in San Francisco with blue cabinets, a one-piece toilet, gray tile, marble, grey walls, wood-look tile, an undermount sink, marble benchtops, brown floor, a sliding shower screen, a double vanity and a freestanding vanity.
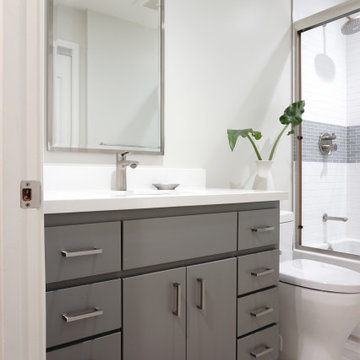
This urban and contemporary style bathroom was designed with simplicity and functionality in mind. The cool tones of this bathroom are accented by the glass mosaic accent tiles in the shower, bright white subway tiles, and bleached, light, wood grain porcelain floor planks.
Bathroom Design Ideas with Wood-look Tile and a Sliding Shower Screen
1