Bathroom Design Ideas with an Alcove Shower and Wood-look Tile
Refine by:
Budget
Sort by:Popular Today
1 - 20 of 457 photos
Item 1 of 3

VonTobelValpo designer Jim Bolka went above and beyond with this farmhouse bathroom remodel featuring Boral waterproof shiplap walls & ceilings, dual-vanities with Amerock vanity knobs & pulls, & Kohler drop-in sinks, mirror & wall mounted lights. The shower features Daltile pebbled floor, Grohe custom shower valves, a MGM glass shower door & Thermasol steam cam lights. The solid acrylic freestanding tub is by MTI & the wall-mounted toilet & bidet are by Toto. A Schluter heated floor system ensures the owner won’t get a chill in the winter. Want to replicate this look in your home? Contact us today to request a free design consultation!

Photo of a small traditional master bathroom in Philadelphia with shaker cabinets, white cabinets, an alcove tub, an alcove shower, a two-piece toilet, black and white tile, ceramic tile, white walls, wood-look tile, an undermount sink, engineered quartz benchtops, black floor, a sliding shower screen, white benchtops, a single vanity, a freestanding vanity and planked wall panelling.
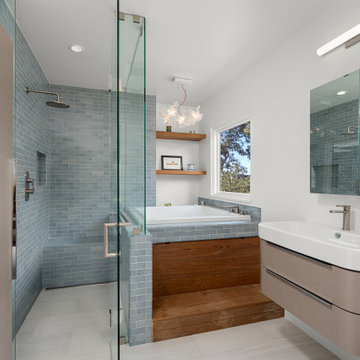
Photo of a contemporary master bathroom in Los Angeles with flat-panel cabinets, beige cabinets, a drop-in tub, an alcove shower, subway tile, white walls, wood-look tile, an integrated sink, beige floor, a hinged shower door, white benchtops, a single vanity and a floating vanity.
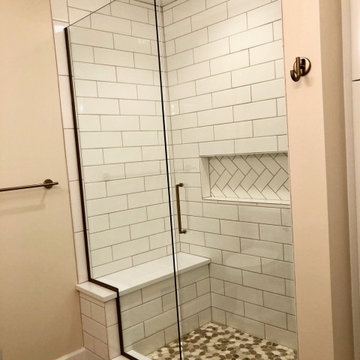
What a difference there can be between white tiles just by changing the shape, pattern and grout
Photo of a small transitional master bathroom in Detroit with shaker cabinets, white cabinets, an alcove shower, a two-piece toilet, white tile, subway tile, pink walls, wood-look tile, an undermount sink, engineered quartz benchtops, beige floor, a hinged shower door, white benchtops, a shower seat, a double vanity and a built-in vanity.
Photo of a small transitional master bathroom in Detroit with shaker cabinets, white cabinets, an alcove shower, a two-piece toilet, white tile, subway tile, pink walls, wood-look tile, an undermount sink, engineered quartz benchtops, beige floor, a hinged shower door, white benchtops, a shower seat, a double vanity and a built-in vanity.

This is an example of a large beach style kids bathroom in Boston with shaker cabinets, blue cabinets, an alcove tub, an alcove shower, white tile, subway tile, wood-look tile, engineered quartz benchtops, beige floor, a sliding shower screen, white benchtops, a double vanity and a freestanding vanity.

Ванная комната со световым окном и регулирующимся затемнением.
Mid-sized scandinavian master bathroom in Saint Petersburg with flat-panel cabinets, grey cabinets, a freestanding tub, an alcove shower, a wall-mount toilet, gray tile, porcelain tile, grey walls, wood-look tile, wood benchtops, brown floor, a shower curtain, brown benchtops, a single vanity and a freestanding vanity.
Mid-sized scandinavian master bathroom in Saint Petersburg with flat-panel cabinets, grey cabinets, a freestanding tub, an alcove shower, a wall-mount toilet, gray tile, porcelain tile, grey walls, wood-look tile, wood benchtops, brown floor, a shower curtain, brown benchtops, a single vanity and a freestanding vanity.

When our client shared their vision for their two-bathroom remodel in Uptown, they expressed a desire for a spa-like experience with a masculine vibe. So we set out to create a space that embodies both relaxation and masculinity.
Allow us to introduce this masculine master bathroom—a stunning fusion of functionality and sophistication. Enter through pocket doors into a walk-in closet, seamlessly connecting to the muscular allure of the bathroom.
The boldness of the design is evident in the choice of Blue Naval cabinets adorned with exquisite Brushed Gold hardware, embodying a luxurious yet robust aesthetic. Highlighting the shower area, the Newbev Triangles Dusk tile graces the walls, imparting modern elegance.
Complementing the ambiance, the Olivia Wall Sconce Vanity Lighting adds refined glamour, casting a warm glow that enhances the space's inviting atmosphere. Every element harmonizes, creating a master bathroom that exudes both strength and sophistication, inviting indulgence and relaxation. Additionally, we discreetly incorporated hidden washer and dryer units for added convenience.
------------
Project designed by Chi Renovation & Design, a renowned renovation firm based in Skokie. We specialize in general contracting, kitchen and bath remodeling, and design & build services. We cater to the entire Chicago area and its surrounding suburbs, with emphasis on the North Side and North Shore regions. You'll find our work from the Loop through Lincoln Park, Skokie, Evanston, Wilmette, and all the way up to Lake Forest.
For more info about Chi Renovation & Design, click here: https://www.chirenovation.com/
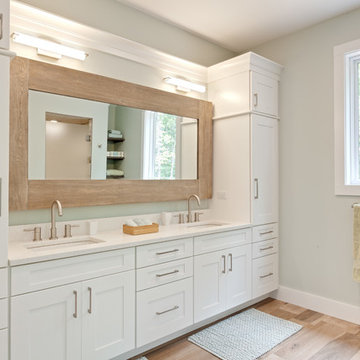
Contemporary White Master Bath
Photo of a large contemporary master bathroom in Atlanta with shaker cabinets, white cabinets, engineered quartz benchtops, a freestanding tub, an alcove shower, beige tile, blue walls, wood-look tile, an undermount sink, beige floor, a hinged shower door, white benchtops, a double vanity and a built-in vanity.
Photo of a large contemporary master bathroom in Atlanta with shaker cabinets, white cabinets, engineered quartz benchtops, a freestanding tub, an alcove shower, beige tile, blue walls, wood-look tile, an undermount sink, beige floor, a hinged shower door, white benchtops, a double vanity and a built-in vanity.

Inspiration for a large transitional master bathroom in Portland with shaker cabinets, brown cabinets, a drop-in tub, an alcove shower, a two-piece toilet, multi-coloured tile, blue walls, wood-look tile, an undermount sink, engineered quartz benchtops, grey floor, a sliding shower screen, white benchtops, a double vanity and a built-in vanity.
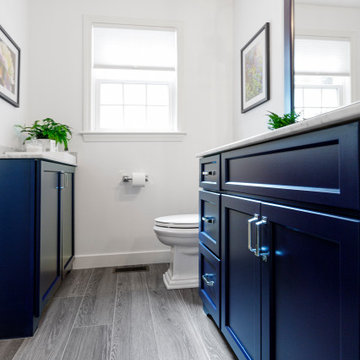
Transitional master bathroom in Boston with shaker cabinets, blue cabinets, an alcove shower, a two-piece toilet, gray tile, marble, white walls, wood-look tile, an undermount sink, marble benchtops, grey floor, a hinged shower door, white benchtops, a single vanity and a built-in vanity.

Large transitional master bathroom in Chicago with shaker cabinets, medium wood cabinets, a freestanding tub, an alcove shower, a two-piece toilet, white tile, porcelain tile, grey walls, wood-look tile, an undermount sink, engineered quartz benchtops, grey floor, a hinged shower door, white benchtops, a shower seat, a double vanity, a built-in vanity, decorative wall panelling and recessed.
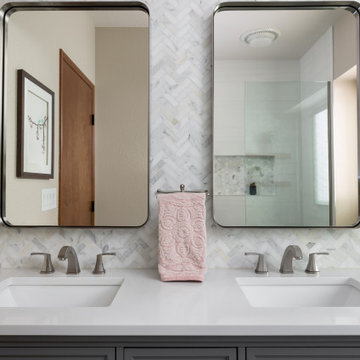
Photo of a mid-sized transitional bathroom in Seattle with recessed-panel cabinets, grey cabinets, an alcove shower, a one-piece toilet, white tile, marble, beige walls, wood-look tile, an undermount sink, engineered quartz benchtops, grey floor, a hinged shower door, a double vanity, a freestanding vanity and white benchtops.

FineCraft Contractors, Inc.
This is an example of a large modern master bathroom in DC Metro with flat-panel cabinets, beige cabinets, a freestanding tub, an alcove shower, white tile, stone tile, white walls, wood-look tile, an undermount sink, quartzite benchtops, brown floor, a hinged shower door, white benchtops, a double vanity, a floating vanity and vaulted.
This is an example of a large modern master bathroom in DC Metro with flat-panel cabinets, beige cabinets, a freestanding tub, an alcove shower, white tile, stone tile, white walls, wood-look tile, an undermount sink, quartzite benchtops, brown floor, a hinged shower door, white benchtops, a double vanity, a floating vanity and vaulted.
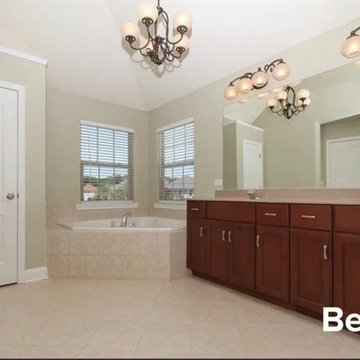
This bathroom is a harmonious blend of contemporary design and minimalist elegance. It features a neutral color palette, predominantly in shades of soft grey that evoke a serene and tranquil atmosphere. The vaulted ceiling adds a sense of grandeur and openness to the space, while the geometric chandelier with matte black finish and vintage bulbs creates a striking visual element that draws the eye upward.
The flooring extends the minimalist theme with wood-look tiles in a light grey hue, providing the aesthetic appeal of wood with the practicality of tile. The expansive layout includes a large freestanding cabinet that echoes the shaker-style design of the vanity, offering ample storage while maintaining the sleek look with matte black hardware.
At the heart of the room is the glossy white freestanding bathtub, strategically placed under a window to benefit from the natural light, enhancing the room's airy vibe and offering a relaxing soak with a view. The window treatments are simple, ensuring privacy and allowing light to filter through, contributing to the calming ambiance.
Overall, the bathroom design is meticulously curated to balance style and function, resulting in a luxurious retreat that combines clean lines, refined materials, and thoughtful details to create an inviting and modern sanctuary.
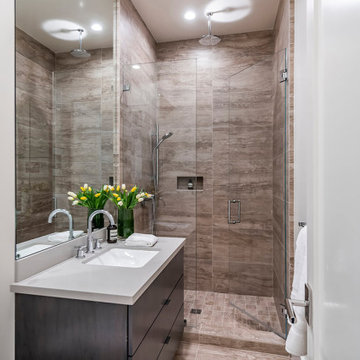
We were approached by a San Francisco firefighter to design a place for him and his girlfriend to live while also creating additional units he could sell to finance the project. He grew up in the house that was built on this site in approximately 1886. It had been remodeled repeatedly since it was first built so that there was only one window remaining that showed any sign of its Victorian heritage. The house had become so dilapidated over the years that it was a legitimate candidate for demolition. Furthermore, the house straddled two legal parcels, so there was an opportunity to build several new units in its place. At our client’s suggestion, we developed the left building as a duplex of which they could occupy the larger, upper unit and the right building as a large single-family residence. In addition to design, we handled permitting, including gathering support by reaching out to the surrounding neighbors and shepherding the project through the Planning Commission Discretionary Review process. The Planning Department insisted that we develop the two buildings so they had different characters and could not be mistaken for an apartment complex. The duplex design was inspired by Albert Frey’s Palm Springs modernism but clad in fibre cement panels and the house design was to be clad in wood. Because the site was steeply upsloping, the design required tall, thick retaining walls that we incorporated into the design creating sunken patios in the rear yards. All floors feature generous 10 foot ceilings and large windows with the upper, bedroom floors featuring 11 and 12 foot ceilings. Open plans are complemented by sleek, modern finishes throughout.
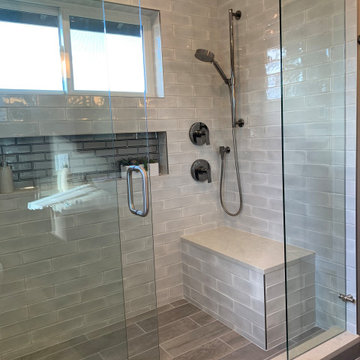
Mid-sized modern master bathroom with flat-panel cabinets, black cabinets, an alcove shower, a two-piece toilet, gray tile, glass tile, grey walls, wood-look tile, a vessel sink, engineered quartz benchtops, grey floor, a sliding shower screen, white benchtops, a niche, a shower seat, a double vanity and a floating vanity.
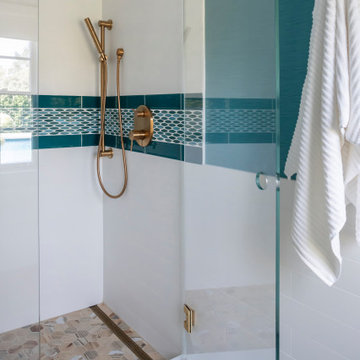
This is an example of a mid-sized transitional 3/4 bathroom in Bridgeport with an alcove shower, white tile, porcelain tile, blue walls, wood-look tile, brown floor and a hinged shower door.
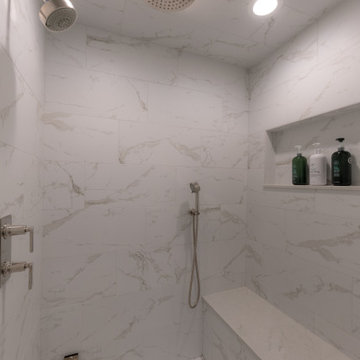
Photo of a large transitional master bathroom in Chicago with shaker cabinets, medium wood cabinets, a freestanding tub, an alcove shower, a two-piece toilet, white tile, porcelain tile, grey walls, wood-look tile, an undermount sink, engineered quartz benchtops, grey floor, a hinged shower door, white benchtops, a shower seat, a double vanity, a built-in vanity, vaulted and decorative wall panelling.
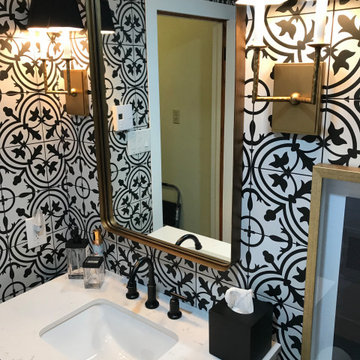
Inspiration for a small traditional master bathroom in Philadelphia with shaker cabinets, white cabinets, an alcove tub, an alcove shower, a two-piece toilet, black and white tile, ceramic tile, white walls, wood-look tile, an undermount sink, quartzite benchtops, black floor, a sliding shower screen, white benchtops, a single vanity, a freestanding vanity and planked wall panelling.
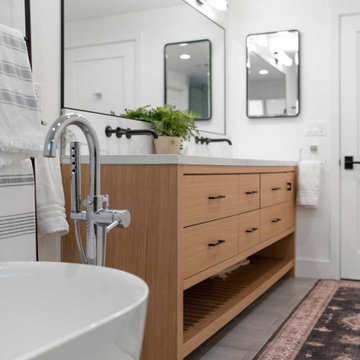
Photo of a large transitional master bathroom in Los Angeles with flat-panel cabinets, medium wood cabinets, a freestanding tub, an alcove shower, a one-piece toilet, gray tile, porcelain tile, white walls, wood-look tile, an undermount sink, engineered quartz benchtops, grey floor, a hinged shower door, white benchtops, an enclosed toilet, a double vanity and a built-in vanity.
Bathroom Design Ideas with an Alcove Shower and Wood-look Tile
1