All Toilets Bathroom Design Ideas with Wood-look Tile
Refine by:
Budget
Sort by:Popular Today
1 - 20 of 716 photos
Item 1 of 3

natural wood tones and rich earthy colored tiles make this master bathroom a daily pleasire.
Mid-sized contemporary kids bathroom in Other with flat-panel cabinets, light wood cabinets, a drop-in tub, a corner shower, a one-piece toilet, brown tile, wood-look tile, white walls, ceramic floors, a drop-in sink, solid surface benchtops, brown floor, a hinged shower door, white benchtops, a shower seat, a double vanity and a floating vanity.
Mid-sized contemporary kids bathroom in Other with flat-panel cabinets, light wood cabinets, a drop-in tub, a corner shower, a one-piece toilet, brown tile, wood-look tile, white walls, ceramic floors, a drop-in sink, solid surface benchtops, brown floor, a hinged shower door, white benchtops, a shower seat, a double vanity and a floating vanity.

The goal was to open up this bathroom, update it, bring it to life! 123 Remodeling went for modern, but zen; rough, yet warm. We mixed ideas of modern finishes like the concrete floor with the warm wood tone and textures on the wall that emulates bamboo to balance each other. The matte black finishes were appropriate final touches to capture the urban location of this master bathroom located in Chicago’s West Loop.
https://123remodeling.com - Chicago Kitchen & Bath Remodeler

Log home Bathroom remodeling project. Providing a more modern look and feel while respecting the log home architecture.
Mid-sized transitional master bathroom in Other with recessed-panel cabinets, grey cabinets, a freestanding tub, a curbless shower, a bidet, brown tile, wood-look tile, grey walls, porcelain floors, an undermount sink, engineered quartz benchtops, grey floor, a hinged shower door, white benchtops, an enclosed toilet, a double vanity and a built-in vanity.
Mid-sized transitional master bathroom in Other with recessed-panel cabinets, grey cabinets, a freestanding tub, a curbless shower, a bidet, brown tile, wood-look tile, grey walls, porcelain floors, an undermount sink, engineered quartz benchtops, grey floor, a hinged shower door, white benchtops, an enclosed toilet, a double vanity and a built-in vanity.
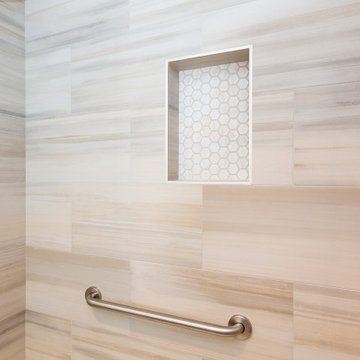
Large modern 3/4 wet room bathroom in Los Angeles with flat-panel cabinets, brown cabinets, a two-piece toilet, beige tile, wood-look tile, white walls, ceramic floors, an undermount sink, beige floor, an open shower, white benchtops, a single vanity and a built-in vanity.
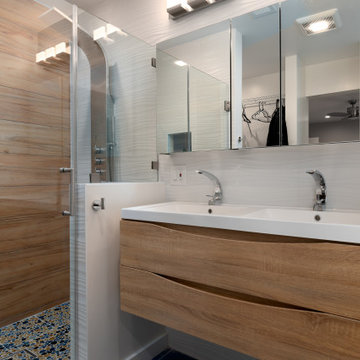
This is an example of a mid-sized contemporary master bathroom in San Francisco with flat-panel cabinets, light wood cabinets, a curbless shower, a two-piece toilet, brown tile, wood-look tile, an integrated sink, a hinged shower door, white benchtops, a double vanity and a floating vanity.
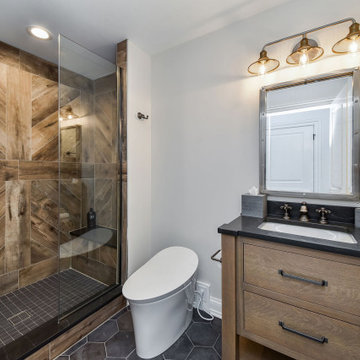
Photo of a mid-sized transitional bathroom in Chicago with flat-panel cabinets, distressed cabinets, an alcove shower, a one-piece toilet, brown tile, wood-look tile, white walls, porcelain floors, an undermount sink, engineered quartz benchtops, white floor, a hinged shower door, black benchtops, a shower seat, a double vanity and a freestanding vanity.

This four-story townhome in the heart of old town Alexandria, was recently purchased by a family of four.
The outdated galley kitchen with confined spaces, lack of powder room on main level, dropped down ceiling, partition walls, small bathrooms, and the main level laundry were a few of the deficiencies this family wanted to resolve before moving in.
Starting with the top floor, we converted a small bedroom into a master suite, which has an outdoor deck with beautiful view of old town. We reconfigured the space to create a walk-in closet and another separate closet.
We took some space from the old closet and enlarged the master bath to include a bathtub and a walk-in shower. Double floating vanities and hidden toilet space were also added.
The addition of lighting and glass transoms allows light into staircase leading to the lower level.
On the third level is the perfect space for a girl’s bedroom. A new bathroom with walk-in shower and added space from hallway makes it possible to share this bathroom.
A stackable laundry space was added to the hallway, a few steps away from a new study with built in bookcase, French doors, and matching hardwood floors.
The main level was totally revamped. The walls were taken down, floors got built up to add extra insulation, new wide plank hardwood installed throughout, ceiling raised, and a new HVAC was added for three levels.
The storage closet under the steps was converted to a main level powder room, by relocating the electrical panel.
The new kitchen includes a large island with new plumbing for sink, dishwasher, and lots of storage placed in the center of this open kitchen. The south wall is complete with floor to ceiling cabinetry including a home for a new cooktop and stainless-steel range hood, covered with glass tile backsplash.
The dining room wall was taken down to combine the adjacent area with kitchen. The kitchen includes butler style cabinetry, wine fridge and glass cabinets for display. The old living room fireplace was torn down and revamped with a gas fireplace wrapped in stone.
Built-ins added on both ends of the living room gives floor to ceiling space provides ample display space for art. Plenty of lighting fixtures such as led lights, sconces and ceiling fans make this an immaculate remodel.
We added brick veneer on east wall to replicate the historic old character of old town homes.
The open floor plan with seamless wood floor and central kitchen has added warmth and with a desirable entertaining space.

Photo of a large beach style master wet room bathroom in Boston with shaker cabinets, white cabinets, an alcove tub, a one-piece toilet, gray tile, wood-look tile, white walls, vinyl floors, an integrated sink, granite benchtops, grey floor, a hinged shower door, grey benchtops, a single vanity, a built-in vanity, vaulted and wood walls.
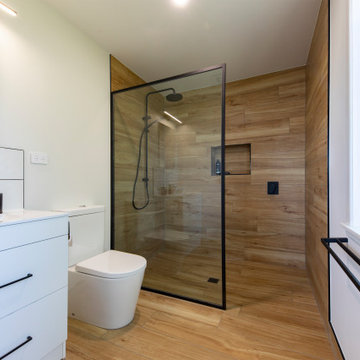
Inspiration for a large contemporary master bathroom in Auckland with flat-panel cabinets, white cabinets, an open shower, a two-piece toilet, multi-coloured tile, wood-look tile, white walls, wood-look tile, an integrated sink, engineered quartz benchtops, brown floor, an open shower, white benchtops and a built-in vanity.
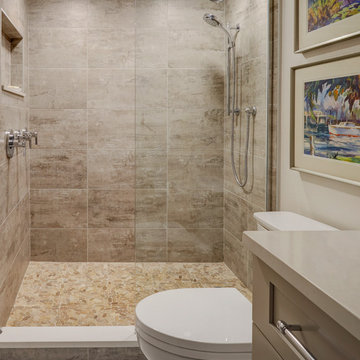
This Condo has been in the family since it was first built. And it was in desperate need of being renovated. The kitchen was isolated from the rest of the condo. The laundry space was an old pantry that was converted. We needed to open up the kitchen to living space to make the space feel larger. By changing the entrance to the first guest bedroom and turn in a den with a wonderful walk in owners closet.
Then we removed the old owners closet, adding that space to the guest bath to allow us to make the shower bigger. In addition giving the vanity more space.
The rest of the condo was updated. The master bath again was tight, but by removing walls and changing door swings we were able to make it functional and beautiful all that the same time.

Design ideas for a large traditional master bathroom in Other with shaker cabinets, blue cabinets, an alcove tub, a shower/bathtub combo, a one-piece toilet, brown tile, wood-look tile, grey walls, an undermount sink, engineered quartz benchtops, a shower curtain, white benchtops, a single vanity, a freestanding vanity and mosaic tile floors.

Sleek and austere yet warm and inviting. This contemporary minimalist guest bath lacks nothing and gives all that is needed within a neat and orderly aesthetic.

Inspiration for a small modern kids bathroom in Grenoble with beaded inset cabinets, brown cabinets, an undermount tub, a wall-mount toilet, brown tile, wood-look tile, wood-look tile, a trough sink, laminate benchtops, brown floor, brown benchtops, a single vanity and a built-in vanity.
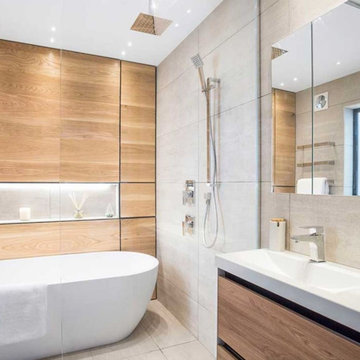
Photo of a mid-sized scandinavian kids bathroom in London with flat-panel cabinets, light wood cabinets, a freestanding tub, an open shower, a one-piece toilet, brown tile, wood-look tile, grey walls, ceramic floors, a console sink, solid surface benchtops, grey floor, an open shower, white benchtops, a single vanity and a freestanding vanity.

When our client shared their vision for their two-bathroom remodel in Uptown, they expressed a desire for a spa-like experience with a masculine vibe. So we set out to create a space that embodies both relaxation and masculinity.
Allow us to introduce this masculine master bathroom—a stunning fusion of functionality and sophistication. Enter through pocket doors into a walk-in closet, seamlessly connecting to the muscular allure of the bathroom.
The boldness of the design is evident in the choice of Blue Naval cabinets adorned with exquisite Brushed Gold hardware, embodying a luxurious yet robust aesthetic. Highlighting the shower area, the Newbev Triangles Dusk tile graces the walls, imparting modern elegance.
Complementing the ambiance, the Olivia Wall Sconce Vanity Lighting adds refined glamour, casting a warm glow that enhances the space's inviting atmosphere. Every element harmonizes, creating a master bathroom that exudes both strength and sophistication, inviting indulgence and relaxation. Additionally, we discreetly incorporated hidden washer and dryer units for added convenience.
------------
Project designed by Chi Renovation & Design, a renowned renovation firm based in Skokie. We specialize in general contracting, kitchen and bath remodeling, and design & build services. We cater to the entire Chicago area and its surrounding suburbs, with emphasis on the North Side and North Shore regions. You'll find our work from the Loop through Lincoln Park, Skokie, Evanston, Wilmette, and all the way up to Lake Forest.
For more info about Chi Renovation & Design, click here: https://www.chirenovation.com/

After remodeling their Kitchen last year, we were honored by a request to remodel this cute and tiny little.
guest bathroom.
Wood looking tile gave the natural serenity of a spa and dark floor tile finished the look with a mid-century modern / Asian touch.
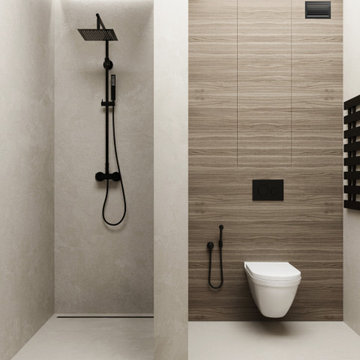
Small modern 3/4 bathroom in Other with an open shower, a wall-mount toilet, wood-look tile, grey walls, cement tiles and an open shower.
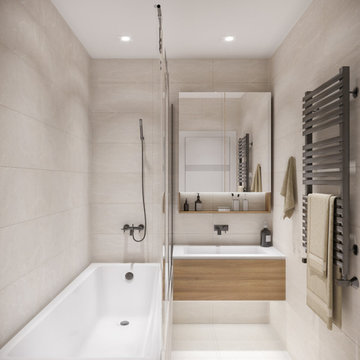
Ванная комната не отличается от общей концепции дизайна: светлая, уютная и присутствие древесной отделки. Изначально, заказчик предложил вариант голубой плитки, как цветовая гамма в спальне. Ему было предложено два варианта: по его пожеланию и по идее дизайнера, которая включает в себя общий стиль интерьера. Заказчик предпочёл вариант дизайнера, что ещё раз подтвердило её опыт и умение понимать клиента.
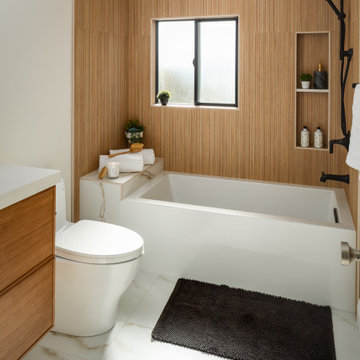
Sleek and austere yet warm and inviting. This contemporary minimalist guest bath lacks nothing and gives all that is needed within a neat and orderly aesthetic.

Meuble vasque : RICHARDSON
Matière :
Placage chêne clair.
Plan vasque en céramique.
Niche et colonne murale :
Matière : MDF teinté en noir.
Miroir led rétro éclairé : LEROY MERLIN
Robinetterie : HANS GROHE
All Toilets Bathroom Design Ideas with Wood-look Tile
1