Bathroom Design Ideas with Gray Tile and Wood-look Tile
Refine by:
Budget
Sort by:Popular Today
1 - 20 of 149 photos
Item 1 of 3
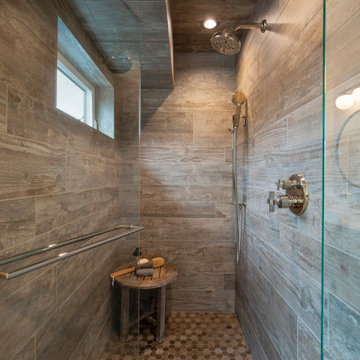
Inspiration for a country bathroom in San Francisco with an alcove shower, gray tile, wood-look tile and a hinged shower door.
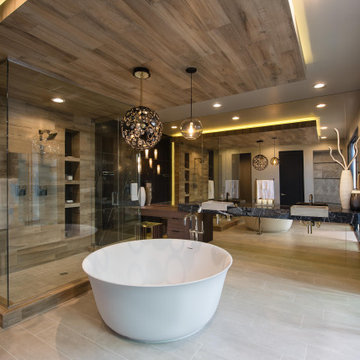
Photo of a large contemporary master bathroom in Las Vegas with flat-panel cabinets, dark wood cabinets, a freestanding tub, gray tile, wood-look tile, a vessel sink, grey floor, a hinged shower door, black benchtops, a built-in vanity, granite benchtops and a double vanity.

We were approached by a San Francisco firefighter to design a place for him and his girlfriend to live while also creating additional units he could sell to finance the project. He grew up in the house that was built on this site in approximately 1886. It had been remodeled repeatedly since it was first built so that there was only one window remaining that showed any sign of its Victorian heritage. The house had become so dilapidated over the years that it was a legitimate candidate for demolition. Furthermore, the house straddled two legal parcels, so there was an opportunity to build several new units in its place. At our client’s suggestion, we developed the left building as a duplex of which they could occupy the larger, upper unit and the right building as a large single-family residence. In addition to design, we handled permitting, including gathering support by reaching out to the surrounding neighbors and shepherding the project through the Planning Commission Discretionary Review process. The Planning Department insisted that we develop the two buildings so they had different characters and could not be mistaken for an apartment complex. The duplex design was inspired by Albert Frey’s Palm Springs modernism but clad in fibre cement panels and the house design was to be clad in wood. Because the site was steeply upsloping, the design required tall, thick retaining walls that we incorporated into the design creating sunken patios in the rear yards. All floors feature generous 10 foot ceilings and large windows with the upper, bedroom floors featuring 11 and 12 foot ceilings. Open plans are complemented by sleek, modern finishes throughout.

Photo of a large beach style master wet room bathroom in Boston with shaker cabinets, white cabinets, an alcove tub, a one-piece toilet, gray tile, wood-look tile, white walls, vinyl floors, an integrated sink, granite benchtops, grey floor, a hinged shower door, grey benchtops, a single vanity, a built-in vanity, vaulted and wood walls.

When our client shared their vision for their two-bathroom remodel in Uptown, they expressed a desire for a spa-like experience with a masculine vibe. So we set out to create a space that embodies both relaxation and masculinity.
Allow us to introduce this masculine master bathroom—a stunning fusion of functionality and sophistication. Enter through pocket doors into a walk-in closet, seamlessly connecting to the muscular allure of the bathroom.
The boldness of the design is evident in the choice of Blue Naval cabinets adorned with exquisite Brushed Gold hardware, embodying a luxurious yet robust aesthetic. Highlighting the shower area, the Newbev Triangles Dusk tile graces the walls, imparting modern elegance.
Complementing the ambiance, the Olivia Wall Sconce Vanity Lighting adds refined glamour, casting a warm glow that enhances the space's inviting atmosphere. Every element harmonizes, creating a master bathroom that exudes both strength and sophistication, inviting indulgence and relaxation. Additionally, we discreetly incorporated hidden washer and dryer units for added convenience.
------------
Project designed by Chi Renovation & Design, a renowned renovation firm based in Skokie. We specialize in general contracting, kitchen and bath remodeling, and design & build services. We cater to the entire Chicago area and its surrounding suburbs, with emphasis on the North Side and North Shore regions. You'll find our work from the Loop through Lincoln Park, Skokie, Evanston, Wilmette, and all the way up to Lake Forest.
For more info about Chi Renovation & Design, click here: https://www.chirenovation.com/
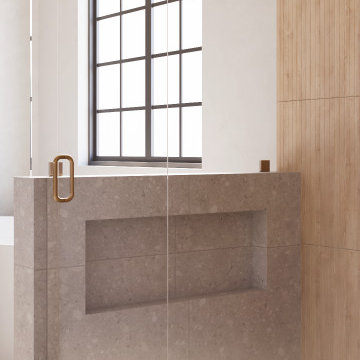
Shower hidden niche
Inspiration for a large modern master bathroom in Orange County with flat-panel cabinets, light wood cabinets, a freestanding tub, a curbless shower, gray tile, wood-look tile, engineered quartz benchtops, grey floor, a hinged shower door, grey benchtops, a niche, a double vanity and a floating vanity.
Inspiration for a large modern master bathroom in Orange County with flat-panel cabinets, light wood cabinets, a freestanding tub, a curbless shower, gray tile, wood-look tile, engineered quartz benchtops, grey floor, a hinged shower door, grey benchtops, a niche, a double vanity and a floating vanity.
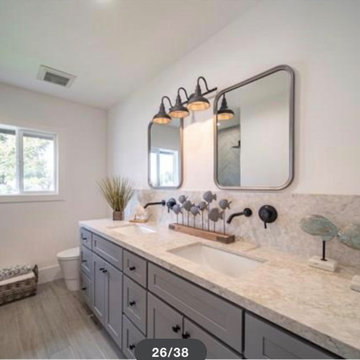
This bathroom was stuck in the 1960's and has totally been updated from plumbing to tile and more.....We included a dual vanity that gives the home owner so much more storage space, wall mount bath fixtures, and an industrial light fixture which completes the space.
A walk in shower with bench, Wood Look Tile, give this industrial space an edge, and timeless feel.
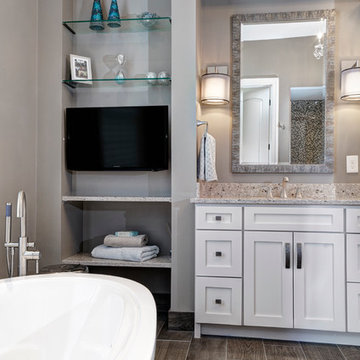
Dave Fox Design Build Remodelers
This is an example of a transitional master bathroom in Columbus with an undermount sink, white cabinets, engineered quartz benchtops, a freestanding tub, gray tile, wood-look tile, grey walls and ceramic floors.
This is an example of a transitional master bathroom in Columbus with an undermount sink, white cabinets, engineered quartz benchtops, a freestanding tub, gray tile, wood-look tile, grey walls and ceramic floors.

Full remodeled secondary bathroom with unique tile selection and matte gold hardware.
Inspiration for a mid-sized traditional kids bathroom in Houston with raised-panel cabinets, white cabinets, an alcove tub, a corner shower, a two-piece toilet, gray tile, wood-look tile, beige walls, wood-look tile, an undermount sink, engineered quartz benchtops, grey floor, a hinged shower door, white benchtops, a double vanity and a built-in vanity.
Inspiration for a mid-sized traditional kids bathroom in Houston with raised-panel cabinets, white cabinets, an alcove tub, a corner shower, a two-piece toilet, gray tile, wood-look tile, beige walls, wood-look tile, an undermount sink, engineered quartz benchtops, grey floor, a hinged shower door, white benchtops, a double vanity and a built-in vanity.
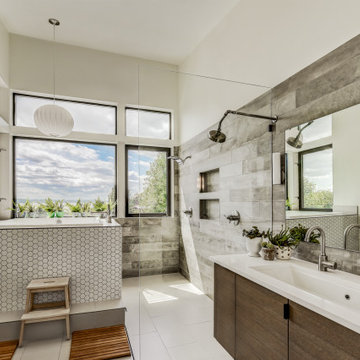
Photo by Travis Peterson.
This is an example of a large contemporary master bathroom in Seattle with flat-panel cabinets, a corner tub, an open shower, gray tile, wood-look tile, white walls, ceramic floors, a trough sink, engineered quartz benchtops, white floor, an open shower, white benchtops, a double vanity and a floating vanity.
This is an example of a large contemporary master bathroom in Seattle with flat-panel cabinets, a corner tub, an open shower, gray tile, wood-look tile, white walls, ceramic floors, a trough sink, engineered quartz benchtops, white floor, an open shower, white benchtops, a double vanity and a floating vanity.
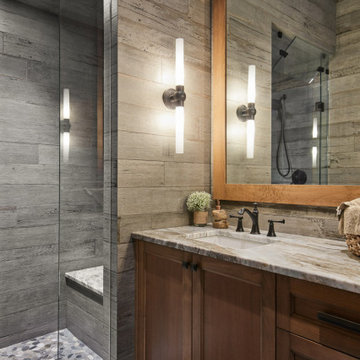
This is an example of a large country bathroom in Other with shaker cabinets, medium wood cabinets, an alcove shower, gray tile, wood-look tile, grey walls, pebble tile floors, an undermount sink, granite benchtops, grey floor, a hinged shower door, a single vanity, a built-in vanity and beige benchtops.

Rustic finishes on this barndo bathroom.
Inspiration for a mid-sized country master bathroom in Austin with raised-panel cabinets, grey cabinets, an alcove shower, a two-piece toilet, gray tile, wood-look tile, grey walls, concrete floors, an undermount sink, granite benchtops, grey floor, a hinged shower door, black benchtops, a double vanity, a built-in vanity and vaulted.
Inspiration for a mid-sized country master bathroom in Austin with raised-panel cabinets, grey cabinets, an alcove shower, a two-piece toilet, gray tile, wood-look tile, grey walls, concrete floors, an undermount sink, granite benchtops, grey floor, a hinged shower door, black benchtops, a double vanity, a built-in vanity and vaulted.

The primary bathroom is the definition of “spa-like”. Our client really wanted the space to feel light, airy, and minimal, and we achieved the look through natural textures and clean, continuous lines throughout the entire bathroom. We opted to add a window along the top of the left wall that allows natural light to flow into the space for an airy feel. The fluted, wood-look tile introduces a natural warmth to the bathroom. There’s nothing more classic and elegant than marble veining, so we decided to wrap the rest of the space in a Statuario-look tile in a large format to give it a more modern feel.
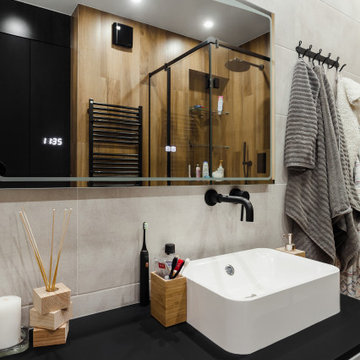
Стильная ванная комната
Mid-sized contemporary 3/4 wet room bathroom in Moscow with flat-panel cabinets, light wood cabinets, a wall-mount toilet, gray tile, wood-look tile, black walls, porcelain floors, a vessel sink, solid surface benchtops, grey floor, a hinged shower door, black benchtops and a single vanity.
Mid-sized contemporary 3/4 wet room bathroom in Moscow with flat-panel cabinets, light wood cabinets, a wall-mount toilet, gray tile, wood-look tile, black walls, porcelain floors, a vessel sink, solid surface benchtops, grey floor, a hinged shower door, black benchtops and a single vanity.
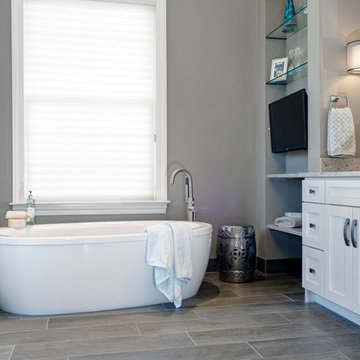
Dave Fox Design Build Remodelers
This is an example of a transitional master bathroom in Columbus with an undermount sink, white cabinets, engineered quartz benchtops, a freestanding tub, a one-piece toilet, gray tile, wood-look tile, grey walls and ceramic floors.
This is an example of a transitional master bathroom in Columbus with an undermount sink, white cabinets, engineered quartz benchtops, a freestanding tub, a one-piece toilet, gray tile, wood-look tile, grey walls and ceramic floors.
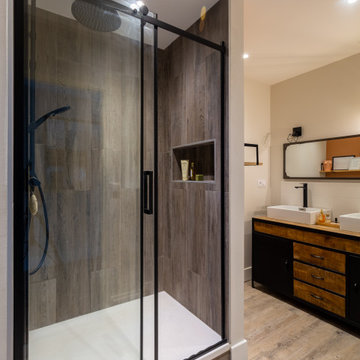
This is an example of a mid-sized industrial master bathroom in Lyon with beaded inset cabinets, dark wood cabinets, an alcove shower, gray tile, wood-look tile, beige walls, wood-look tile, a drop-in sink, wood benchtops, a sliding shower screen, a laundry, a double vanity and a freestanding vanity.

Design ideas for a mid-sized transitional 3/4 bathroom in Philadelphia with shaker cabinets, distressed cabinets, a one-piece toilet, gray tile, wood-look tile, grey walls, laminate floors, an undermount sink, quartzite benchtops, brown floor, a sliding shower screen, grey benchtops, a single vanity, a built-in vanity and panelled walls.
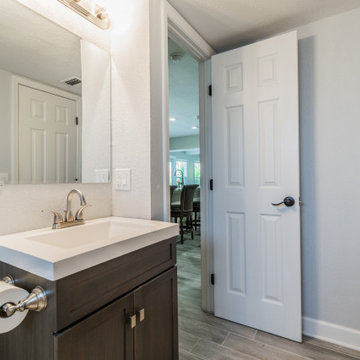
This is an example of a small beach style kids bathroom in Tampa with shaker cabinets, brown cabinets, wood-look tile, engineered quartz benchtops, white benchtops, a single vanity, a freestanding vanity, a drop-in tub, a shower/bathtub combo, gray tile, wood-look tile and grey floor.

The master bathroom space, with a large custom tile shower with frame less glass and storage niches, double vanity and toilet with linen storage alongside it.

Pour cette salle de bain nous avons réunit les WC et l’ancienne salle de bain en une seule pièce pour plus de lisibilité et plus d’espace. La création d’un claustra vient séparer les deux fonctions. Puis du mobilier sur mesure vient parfaitement compléter les rangement de cette salle de bain en intégrant la machine à laver.
Bathroom Design Ideas with Gray Tile and Wood-look Tile
1