Bathroom Design Ideas with Wood-look Tile and Pebble Tile
Refine by:
Budget
Sort by:Popular Today
1 - 20 of 4,208 photos
Item 1 of 3

Stunning Primary bathroom as part of a new construction
Photo of a large modern master bathroom in Los Angeles with a freestanding tub, a corner shower, brown tile, wood-look tile, porcelain floors, white floor, a hinged shower door and a shower seat.
Photo of a large modern master bathroom in Los Angeles with a freestanding tub, a corner shower, brown tile, wood-look tile, porcelain floors, white floor, a hinged shower door and a shower seat.
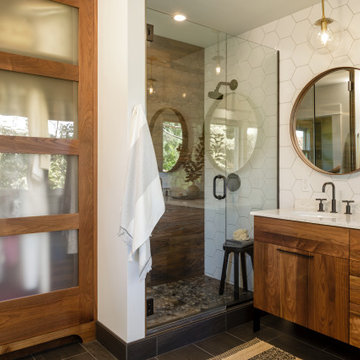
This existing sleeping porch was reworked into a stunning Mid Century bathroom complete with geometric shapes that add interest and texture. Rich woods add warmth to the black and white tiles. Wood tile was installed on the shower walls and pick up on the wood vanity and Asian-inspired custom built armoire.
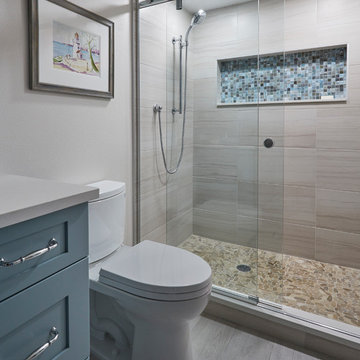
This Condo has been in the family since it was first built. And it was in desperate need of being renovated. The kitchen was isolated from the rest of the condo. The laundry space was an old pantry that was converted. We needed to open up the kitchen to living space to make the space feel larger. By changing the entrance to the first guest bedroom and turn in a den with a wonderful walk in owners closet.
Then we removed the old owners closet, adding that space to the guest bath to allow us to make the shower bigger. In addition giving the vanity more space.
The rest of the condo was updated. The master bath again was tight, but by removing walls and changing door swings we were able to make it functional and beautiful all that the same time.
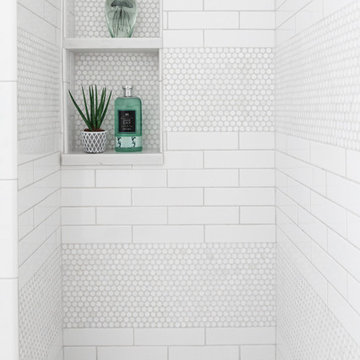
Toni Deis Photography
Design ideas for a kids bathroom in New York with an alcove shower, white tile, marble floors, a hinged shower door, white walls, pebble tile and white floor.
Design ideas for a kids bathroom in New York with an alcove shower, white tile, marble floors, a hinged shower door, white walls, pebble tile and white floor.
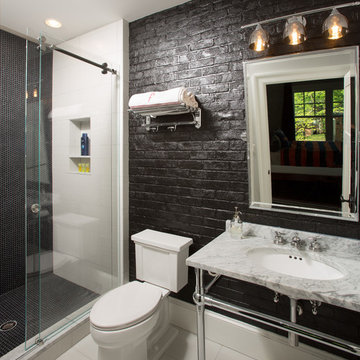
The black Boral Cultured Brick wall paired with a chrome and marble console sink creates a youthful “edge” in this teenage boy’s bathroom. Matte black penny round mosaic tile wraps from the shower floor up the shower wall and contrasts with the white linen floor and wall tile. Careful consideration was required to ensure the different wall textures transitioned seamlessly into each other.
Greg Hadley Photography
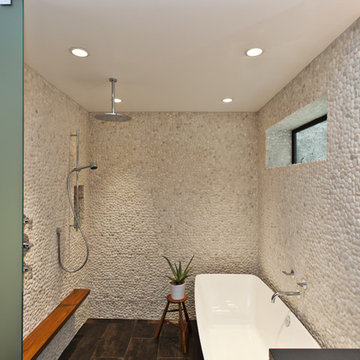
Master bath- Walk-in curbless shower with pebble tile walls, frosted glass partition, teak ledge, rain shower head and deep soaking tub
Frank Paul Perez Photographer
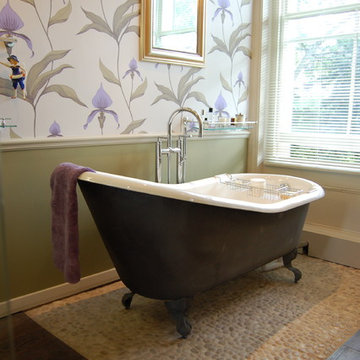
Eclectic bathroom: we had to organise the content of this bathroom in a lovely Victorian property.
In accord with the client, we wanted to preserve the character of the building but not at the expense of creativity and a good dose of quirkiness.We there fore used a mix of pebble and wood flooring to create a lavish bath area - with a twist.

This is an example of a large contemporary master bathroom in Seattle with flat-panel cabinets, light wood cabinets, a freestanding tub, an open shower, beige tile, wood-look tile, an undermount sink, beige floor, a hinged shower door, black benchtops, a double vanity and a floating vanity.

Hudson Valley Sustainable Luxury
Welcome to an enchanting haven nestled in the heart of the woods, where iconic, weathered modular cabins, made of Cross-Laminated Timber (CLT) and reclaimed wood, radiate tranquility and sustainability. With a regenerative, carbon-sequestering design, these serene structures take inspiration from American tonalism, featuring soft edges, blurred details, and a soothing palette of dark white and light brown. Large glass elements infuse the interiors with abundant natural light, amplifying the stunning outdoor scenes, while the modernist landscapes capture nature's essence. These custom homes, adorned in muted, earthy tones, provide a harmonious retreat that masterfully integrates the built environment with its natural surroundings.

This Columbia, Missouri home’s master bathroom was a full gut remodel. Dimensions In Wood’s expert team handled everything including plumbing, electrical, tile work, cabinets, and more!
Electric, Heated Tile Floor
Starting at the bottom, this beautiful bathroom sports electrical radiant, in-floor heating beneath the wood styled non-slip tile. With the style of a hardwood and none of the drawbacks, this tile will always be warm, look beautiful, and be completely waterproof. The tile was also carried up onto the walls of the walk in shower.
Full Tile Low Profile Shower with all the comforts
A low profile Cloud Onyx shower base is very low maintenance and incredibly durable compared to plastic inserts. Running the full length of the wall is an Onyx shelf shower niche for shampoo bottles, soap and more. Inside a new shower system was installed including a shower head, hand sprayer, water controls, an in-shower safety grab bar for accessibility and a fold-down wooden bench seat.
Make-Up Cabinet
On your left upon entering this renovated bathroom a Make-Up Cabinet with seating makes getting ready easy. A full height mirror has light fixtures installed seamlessly for the best lighting possible. Finally, outlets were installed in the cabinets to hide away small appliances.
Every Master Bath needs a Dual Sink Vanity
The dual sink Onyx countertop vanity leaves plenty of space for two to get ready. The durable smooth finish is very easy to clean and will stand up to daily use without complaint. Two new faucets in black match the black hardware adorning Bridgewood factory cabinets.
Robern medicine cabinets were installed in both walls, providing additional mirrors and storage.
Contact Us Today to discuss Translating Your Master Bathroom Vision into a Reality.
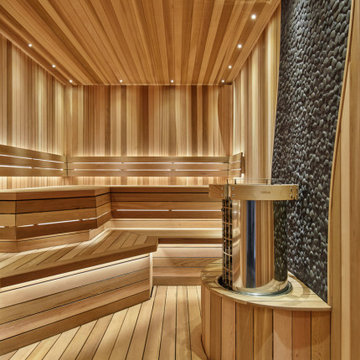
Inspiration for a large country bathroom in Other with light hardwood floors, with a sauna, beige floor, wood, wood walls, gray tile and pebble tile.
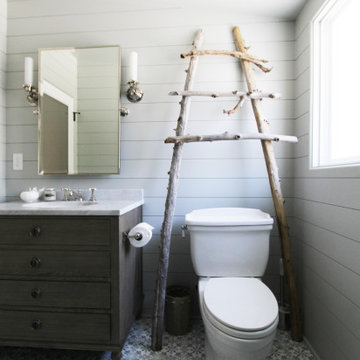
Keeping the integrity of the existing style is important to us — and this Rio Del Mar cabin remodel is a perfect example of that.
For this special bathroom update, we preserved the essence of the original lathe and plaster walls by using a nickel gap wall treatment. The decorative floor tile and a pebbled shower call to mind the history of the house and its beach location.
The marble counter, and custom towel ladder, add a natural, modern finish to the room that match the homeowner's unique designer flair.
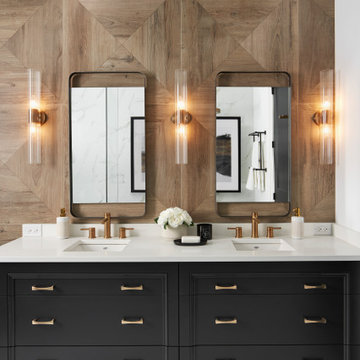
Master ensuite features a black vanity with modern brushed gold pulls, white quartz counter top, brushed gold faucets, aged gold brass wall sconces, black framed rectangular mirrors against a ceramic tile wood design wall.
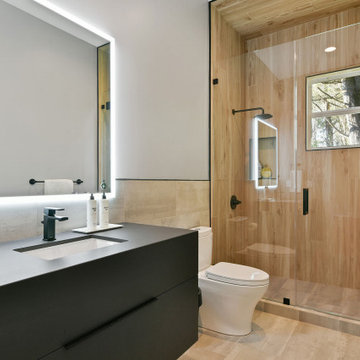
Complete redesign of bathroom, custom designed and built vanity. Wall mirror with integrated light. Wood look tile in shower.
Design ideas for a mid-sized contemporary 3/4 bathroom in San Francisco with black cabinets, an alcove shower, an undermount sink, solid surface benchtops, a hinged shower door, black benchtops, flat-panel cabinets, a two-piece toilet, brown tile, wood-look tile, white walls, beige floor, a single vanity and a floating vanity.
Design ideas for a mid-sized contemporary 3/4 bathroom in San Francisco with black cabinets, an alcove shower, an undermount sink, solid surface benchtops, a hinged shower door, black benchtops, flat-panel cabinets, a two-piece toilet, brown tile, wood-look tile, white walls, beige floor, a single vanity and a floating vanity.
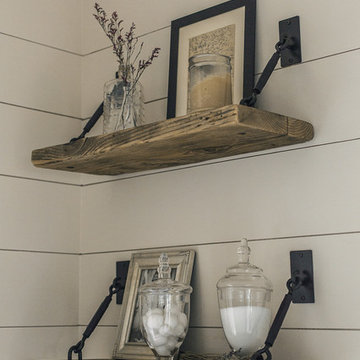
Design ideas for a mid-sized country master bathroom in Tampa with medium wood cabinets, a double shower, white tile, pebble tile, beige walls, pebble tile floors, a vessel sink, beige floor and an open shower.
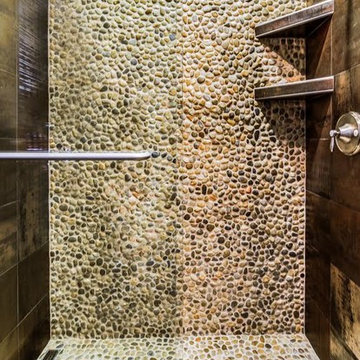
Photo of a mid-sized country master bathroom in Other with an alcove shower, beige tile, brown tile, pebble tile, brown walls, pebble tile floors and a hinged shower door.
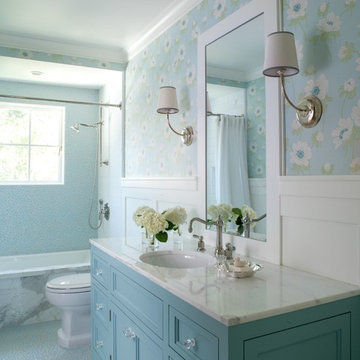
Girl's Bathroom. Custom designed vanity in blue with glass knobs, bubble tile accent wall and floor, wallpaper above wainscot. photo: David Duncan Livingston
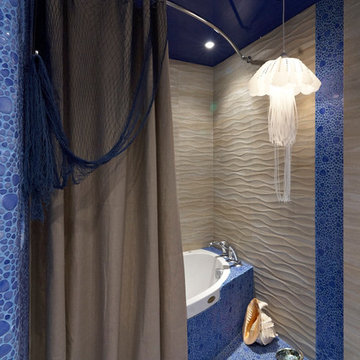
Розанцева Ксения, Шатская Лариса
Inspiration for a large beach style master bathroom in Moscow with blue cabinets, a hot tub, a shower/bathtub combo, a wall-mount toilet, blue tile, pebble tile, beige walls, ceramic floors and a vessel sink.
Inspiration for a large beach style master bathroom in Moscow with blue cabinets, a hot tub, a shower/bathtub combo, a wall-mount toilet, blue tile, pebble tile, beige walls, ceramic floors and a vessel sink.
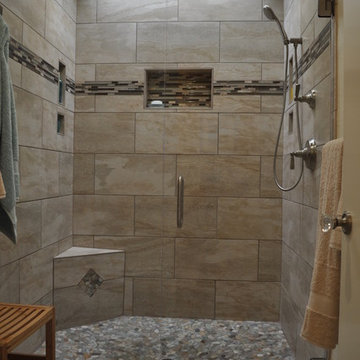
Inspiration for a mid-sized contemporary master bathroom in Sacramento with an alcove shower, beige tile, black tile, brown tile, gray tile, multi-coloured tile, pebble tile, a one-piece toilet, beige walls, ceramic floors and a hinged shower door.
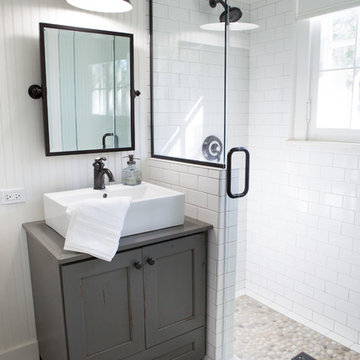
This 1930's Barrington Hills farmhouse was in need of some TLC when it was purchased by this southern family of five who planned to make it their new home. The renovation taken on by Advance Design Studio's designer Scott Christensen and master carpenter Justin Davis included a custom porch, custom built in cabinetry in the living room and children's bedrooms, 2 children's on-suite baths, a guest powder room, a fabulous new master bath with custom closet and makeup area, a new upstairs laundry room, a workout basement, a mud room, new flooring and custom wainscot stairs with planked walls and ceilings throughout the home.
The home's original mechanicals were in dire need of updating, so HVAC, plumbing and electrical were all replaced with newer materials and equipment. A dramatic change to the exterior took place with the addition of a quaint standing seam metal roofed farmhouse porch perfect for sipping lemonade on a lazy hot summer day.
In addition to the changes to the home, a guest house on the property underwent a major transformation as well. Newly outfitted with updated gas and electric, a new stacking washer/dryer space was created along with an updated bath complete with a glass enclosed shower, something the bath did not previously have. A beautiful kitchenette with ample cabinetry space, refrigeration and a sink was transformed as well to provide all the comforts of home for guests visiting at the classic cottage retreat.
The biggest design challenge was to keep in line with the charm the old home possessed, all the while giving the family all the convenience and efficiency of modern functioning amenities. One of the most interesting uses of material was the porcelain "wood-looking" tile used in all the baths and most of the home's common areas. All the efficiency of porcelain tile, with the nostalgic look and feel of worn and weathered hardwood floors. The home’s casual entry has an 8" rustic antique barn wood look porcelain tile in a rich brown to create a warm and welcoming first impression.
Painted distressed cabinetry in muted shades of gray/green was used in the powder room to bring out the rustic feel of the space which was accentuated with wood planked walls and ceilings. Fresh white painted shaker cabinetry was used throughout the rest of the rooms, accentuated by bright chrome fixtures and muted pastel tones to create a calm and relaxing feeling throughout the home.
Custom cabinetry was designed and built by Advance Design specifically for a large 70” TV in the living room, for each of the children’s bedroom’s built in storage, custom closets, and book shelves, and for a mudroom fit with custom niches for each family member by name.
The ample master bath was fitted with double vanity areas in white. A generous shower with a bench features classic white subway tiles and light blue/green glass accents, as well as a large free standing soaking tub nestled under a window with double sconces to dim while relaxing in a luxurious bath. A custom classic white bookcase for plush towels greets you as you enter the sanctuary bath.
Joe Nowak
Bathroom Design Ideas with Wood-look Tile and Pebble Tile
1