Bathroom Design Ideas with Wood-look Tile and Stone Slab
Refine by:
Budget
Sort by:Popular Today
1 - 20 of 10,807 photos
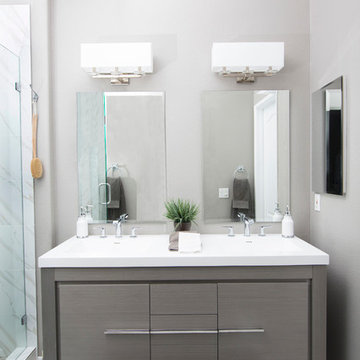
Leaving clear and clean spaces makes a world of difference - even in a limited area. Using the right color(s) can change an ordinary bathroom into a spa like experience.
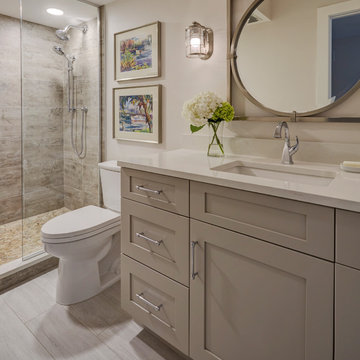
This Condo has been in the family since it was first built. And it was in desperate need of being renovated. The kitchen was isolated from the rest of the condo. The laundry space was an old pantry that was converted. We needed to open up the kitchen to living space to make the space feel larger. By changing the entrance to the first guest bedroom and turn in a den with a wonderful walk in owners closet.
Then we removed the old owners closet, adding that space to the guest bath to allow us to make the shower bigger. In addition giving the vanity more space.
The rest of the condo was updated. The master bath again was tight, but by removing walls and changing door swings we were able to make it functional and beautiful all that the same time.
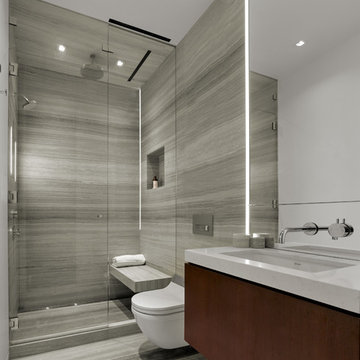
Photo of a small contemporary master bathroom in San Francisco with flat-panel cabinets, dark wood cabinets, an open shower, a wall-mount toilet, beige tile, stone slab, beige walls, limestone floors, an undermount sink and engineered quartz benchtops.

This is an example of a mid-sized modern 3/4 bathroom in San Luis Obispo with recessed-panel cabinets, light wood cabinets, an alcove shower, white tile, wood-look tile, porcelain floors, an undermount sink, engineered quartz benchtops, grey floor, an open shower, white benchtops, a single vanity, a floating vanity and wood walls.

Stunning Primary bathroom as part of a new construction
Inspiration for a large modern master bathroom in Los Angeles with a freestanding tub, a corner shower, brown tile, wood-look tile and a hinged shower door.
Inspiration for a large modern master bathroom in Los Angeles with a freestanding tub, a corner shower, brown tile, wood-look tile and a hinged shower door.

This quiet condo transitions beautifully from indoor living spaces to outdoor. An open concept layout provides the space necessary when family spends time through the holidays! Light gray interiors and transitional elements create a calming space. White beam details in the tray ceiling and stained beams in the vaulted sunroom bring a warm finish to the home.
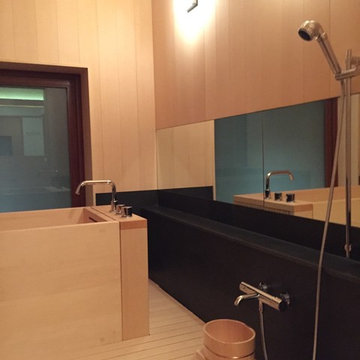
Mid-sized asian master bathroom in Orange County with flat-panel cabinets, medium wood cabinets, a japanese tub, a shower/bathtub combo, a wall-mount toilet, black tile, stone slab, white walls, medium hardwood floors, an undermount sink and wood benchtops.
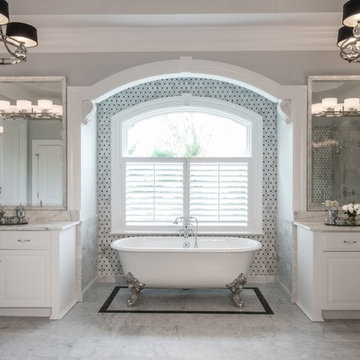
Design ideas for a large traditional master bathroom in St Louis with raised-panel cabinets, white cabinets, a one-piece toilet, gray tile, white tile, stone slab, grey walls, porcelain floors, a drop-in sink, a claw-foot tub, a curbless shower and marble benchtops.
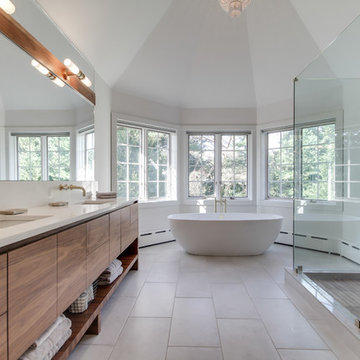
Joseph Alfano
Large contemporary master bathroom in Philadelphia with an undermount sink, flat-panel cabinets, light wood cabinets, a freestanding tub, an alcove shower, white walls, a two-piece toilet, white tile, stone slab, slate floors, quartzite benchtops, grey floor and a hinged shower door.
Large contemporary master bathroom in Philadelphia with an undermount sink, flat-panel cabinets, light wood cabinets, a freestanding tub, an alcove shower, white walls, a two-piece toilet, white tile, stone slab, slate floors, quartzite benchtops, grey floor and a hinged shower door.
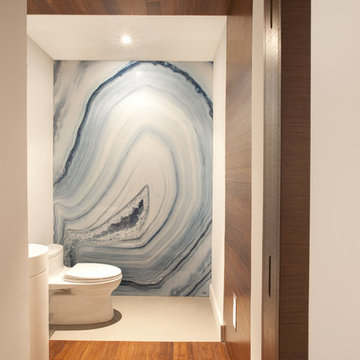
A young Mexican couple approached us to create a streamline modern and fresh home for their growing family. They expressed a desire for natural textures and finishes such as natural stone and a variety of woods to juxtapose against a clean linear white backdrop.
For the kid’s rooms we are staying within the modern and fresh feel of the house while bringing in pops of bright color such as lime green. We are looking to incorporate interactive features such as a chalkboard wall and fun unique kid size furniture.
The bathrooms are very linear and play with the concept of planes in the use of materials.They will be a study in contrasting and complementary textures established with tiles from resin inlaid with pebbles to a long porcelain tile that resembles wood grain.
This beautiful house is a 5 bedroom home located in Presidential Estates in Aventura, FL.

Design ideas for a scandinavian wet room bathroom in San Francisco with a freestanding tub, beige tile, wood-look tile, grey floor and a hinged shower door.

Design ideas for a mid-sized scandinavian master bathroom in Phoenix with open cabinets, grey cabinets, an open shower, gray tile, stone slab, white walls, cement tiles, an integrated sink, concrete benchtops, grey floor, an open shower, grey benchtops, a shower seat, a double vanity, a floating vanity and coffered.

Design ideas for a contemporary 3/4 bathroom in London with an alcove shower, beige tile, stone slab, grey walls, an integrated sink, grey floor, a hinged shower door, white benchtops, a single vanity and a floating vanity.

A Large Master Bath Suite with Open Shower and double sink vanity.
This is an example of a large transitional master bathroom in San Francisco with flat-panel cabinets, light wood cabinets, a corner shower, white tile, stone slab, porcelain floors, an undermount sink, engineered quartz benchtops, grey floor, a hinged shower door, white benchtops, an enclosed toilet, a double vanity and a built-in vanity.
This is an example of a large transitional master bathroom in San Francisco with flat-panel cabinets, light wood cabinets, a corner shower, white tile, stone slab, porcelain floors, an undermount sink, engineered quartz benchtops, grey floor, a hinged shower door, white benchtops, an enclosed toilet, a double vanity and a built-in vanity.
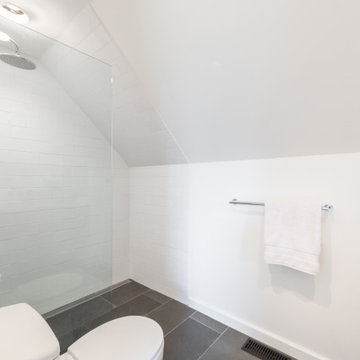
Contemporary attic bathroom with floating light wood vanity
Small contemporary 3/4 bathroom in Boston with flat-panel cabinets, light wood cabinets, an alcove shower, a one-piece toilet, white tile, stone slab, white walls, porcelain floors, an undermount sink, quartzite benchtops, grey floor, a hinged shower door, white benchtops, a single vanity and a floating vanity.
Small contemporary 3/4 bathroom in Boston with flat-panel cabinets, light wood cabinets, an alcove shower, a one-piece toilet, white tile, stone slab, white walls, porcelain floors, an undermount sink, quartzite benchtops, grey floor, a hinged shower door, white benchtops, a single vanity and a floating vanity.
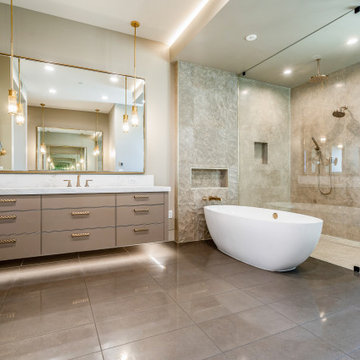
Expansive contemporary master bathroom in Phoenix with flat-panel cabinets, beige cabinets, a freestanding tub, an open shower, a one-piece toilet, white tile, stone slab, beige walls, porcelain floors, a drop-in sink, limestone benchtops, brown floor, an open shower, white benchtops, an enclosed toilet, a double vanity, a floating vanity, vaulted and panelled walls.

We were approached by a San Francisco firefighter to design a place for him and his girlfriend to live while also creating additional units he could sell to finance the project. He grew up in the house that was built on this site in approximately 1886. It had been remodeled repeatedly since it was first built so that there was only one window remaining that showed any sign of its Victorian heritage. The house had become so dilapidated over the years that it was a legitimate candidate for demolition. Furthermore, the house straddled two legal parcels, so there was an opportunity to build several new units in its place. At our client’s suggestion, we developed the left building as a duplex of which they could occupy the larger, upper unit and the right building as a large single-family residence. In addition to design, we handled permitting, including gathering support by reaching out to the surrounding neighbors and shepherding the project through the Planning Commission Discretionary Review process. The Planning Department insisted that we develop the two buildings so they had different characters and could not be mistaken for an apartment complex. The duplex design was inspired by Albert Frey’s Palm Springs modernism but clad in fibre cement panels and the house design was to be clad in wood. Because the site was steeply upsloping, the design required tall, thick retaining walls that we incorporated into the design creating sunken patios in the rear yards. All floors feature generous 10 foot ceilings and large windows with the upper, bedroom floors featuring 11 and 12 foot ceilings. Open plans are complemented by sleek, modern finishes throughout.
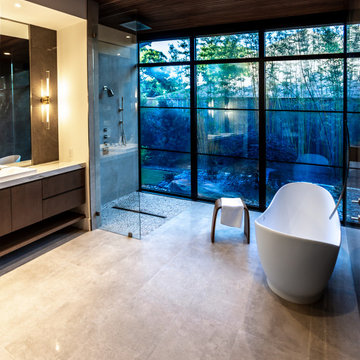
Open concept bathroom with large window, wood ceiling modern, tiled walls, Luna tub filler.
Expansive modern master bathroom in Houston with flat-panel cabinets, light wood cabinets, a freestanding tub, a curbless shower, a wall-mount toilet, gray tile, stone slab, grey walls, porcelain floors, a trough sink, marble benchtops, beige floor, an open shower, white benchtops, a shower seat, a double vanity, a built-in vanity and timber.
Expansive modern master bathroom in Houston with flat-panel cabinets, light wood cabinets, a freestanding tub, a curbless shower, a wall-mount toilet, gray tile, stone slab, grey walls, porcelain floors, a trough sink, marble benchtops, beige floor, an open shower, white benchtops, a shower seat, a double vanity, a built-in vanity and timber.
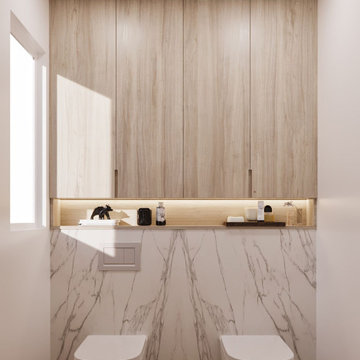
Marina Del Rey house renovation, with open layout bedroom. You can enjoy ocean view while you are taking shower.
Photo of a mid-sized modern master bathroom in Los Angeles with flat-panel cabinets, grey cabinets, a drop-in tub, a double shower, a wall-mount toilet, white tile, stone slab, white walls, light hardwood floors, an integrated sink, engineered quartz benchtops, grey floor, a hinged shower door, grey benchtops, a shower seat, a double vanity, a floating vanity and panelled walls.
Photo of a mid-sized modern master bathroom in Los Angeles with flat-panel cabinets, grey cabinets, a drop-in tub, a double shower, a wall-mount toilet, white tile, stone slab, white walls, light hardwood floors, an integrated sink, engineered quartz benchtops, grey floor, a hinged shower door, grey benchtops, a shower seat, a double vanity, a floating vanity and panelled walls.
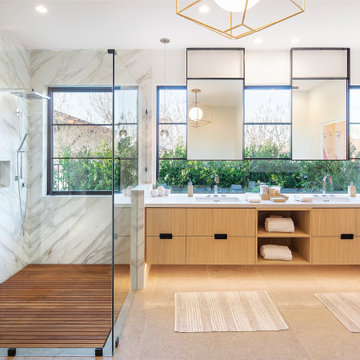
Contemporary master bathroom in Orange County with flat-panel cabinets, a curbless shower, black and white tile, stone slab, white walls, an undermount sink, quartzite benchtops, a hinged shower door, white benchtops, light wood cabinets, beige floor, a double vanity and a floating vanity.
Bathroom Design Ideas with Wood-look Tile and Stone Slab
1