Bathroom Design Ideas with Wood-look Tile and Wood Benchtops
Refine by:
Budget
Sort by:Popular Today
1 - 20 of 73 photos
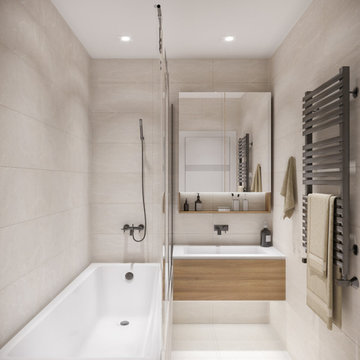
Ванная комната не отличается от общей концепции дизайна: светлая, уютная и присутствие древесной отделки. Изначально, заказчик предложил вариант голубой плитки, как цветовая гамма в спальне. Ему было предложено два варианта: по его пожеланию и по идее дизайнера, которая включает в себя общий стиль интерьера. Заказчик предпочёл вариант дизайнера, что ещё раз подтвердило её опыт и умение понимать клиента.

Plan double vasques bois avec robinettrie encastrée pour alléger l'espace.
Deux miroirs avec tablettes pour optimiser les rangements.
Le chauffe eau est caché derrière le panneau bois, qui est amovible.
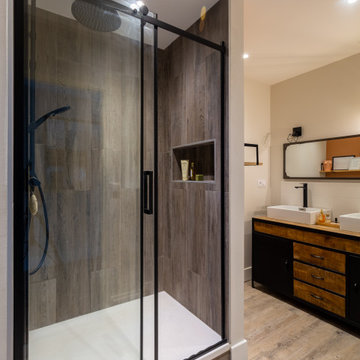
This is an example of a mid-sized industrial master bathroom in Lyon with beaded inset cabinets, dark wood cabinets, an alcove shower, gray tile, wood-look tile, beige walls, wood-look tile, a drop-in sink, wood benchtops, a sliding shower screen, a laundry, a double vanity and a freestanding vanity.
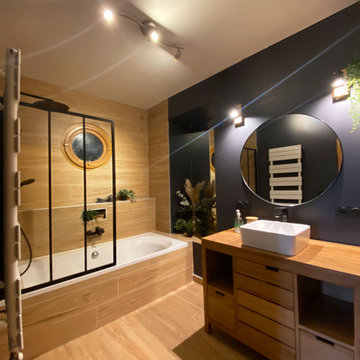
Ensemble de meuble : TIKAMOON
Miroir : LEROY MERLIN
Carrelage imitation parquet : LEROY MERLIN
Robinetterie : LEROY MERLIN
Luminaires : LEROY MERLIN
Mid-sized industrial bathroom in Lyon with beige tile, wood-look tile, wood benchtops and a single vanity.
Mid-sized industrial bathroom in Lyon with beige tile, wood-look tile, wood benchtops and a single vanity.

Pour cette salle de bain nous avons réunit les WC et l’ancienne salle de bain en une seule pièce pour plus de lisibilité et plus d’espace. La création d’un claustra vient séparer les deux fonctions. Puis du mobilier sur mesure vient parfaitement compléter les rangement de cette salle de bain en intégrant la machine à laver.

Hudson Valley Sustainable Luxury
Welcome to an enchanting haven nestled in the heart of the woods, where iconic, weathered modular cabins, made of Cross-Laminated Timber (CLT) and reclaimed wood, radiate tranquility and sustainability. With a regenerative, carbon-sequestering design, these serene structures take inspiration from American tonalism, featuring soft edges, blurred details, and a soothing palette of dark white and light brown. Large glass elements infuse the interiors with abundant natural light, amplifying the stunning outdoor scenes, while the modernist landscapes capture nature's essence. These custom homes, adorned in muted, earthy tones, provide a harmonious retreat that masterfully integrates the built environment with its natural surroundings.
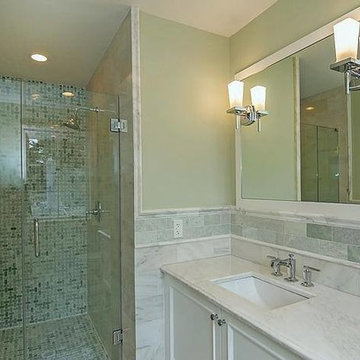
Traditional bathroom in New York with recessed-panel cabinets, white cabinets, wood benchtops, white tile and wood-look tile.

Luxury en-suite with full size rain shower, pedestal freestanding bathtub. Wood, slate & limestone tiles creating an opulent environment. Wood theme is echoed in the feature wall fresco of Tropical Forests and verdant interior planting creating a sense of calm and peace. Subtle bathroom lighting, downlights and floor uplights cast light against the wall and floor for evening bathing.
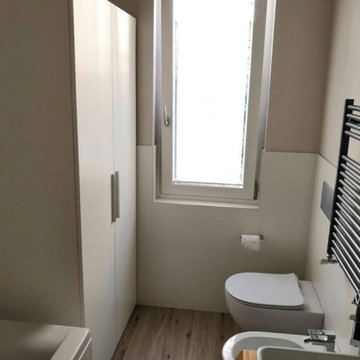
Ristrutturazione bagno completa. rivestimenti e pavimenti scelti con cura, scaldasalviette colorato e composizione bagno molto semplice.
mobile composto da due mensoloni di rovere con bordo grezzo e lavabo in appoggio. specchio con cornice e faretto.
il mobile/ colonna bianco realizzato a misura per macchinario depuratore.
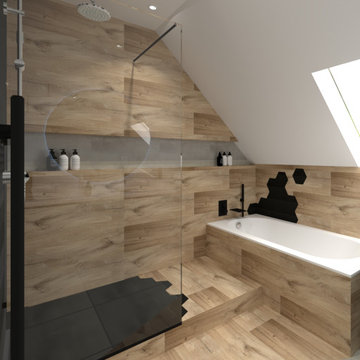
Rénovation d'une grande salle de bain : création d'une douche à l'italienne avec baignoire encastrée.
Meuble double vasques et table à langer.
Design ideas for a mid-sized modern kids bathroom in Lille with an undermount tub, a curbless shower, black tile, wood-look tile, wood-look tile, a vessel sink, wood benchtops, an open shower, a niche, a double vanity and a freestanding vanity.
Design ideas for a mid-sized modern kids bathroom in Lille with an undermount tub, a curbless shower, black tile, wood-look tile, wood-look tile, a vessel sink, wood benchtops, an open shower, a niche, a double vanity and a freestanding vanity.
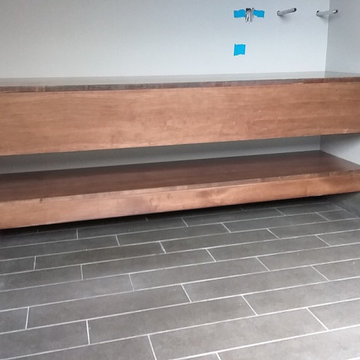
During our process
Inspiration for a bathroom in Denver with wood-look tile, porcelain floors, wood benchtops, black floor, brown benchtops, a double vanity and a built-in vanity.
Inspiration for a bathroom in Denver with wood-look tile, porcelain floors, wood benchtops, black floor, brown benchtops, a double vanity and a built-in vanity.
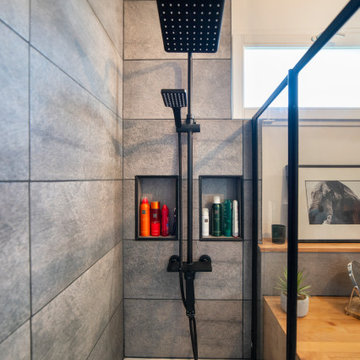
Pour cette salle de bain, nous avons réuni les WC et l’ancienne salle de bain en une seule pièce pour plus de lisibilité et plus d’espace. La création d’un claustra vient séparer les deux fonctions. Puis du mobilier sur-mesure vient parfaitement compléter les rangements de cette salle de bain en intégrant la machine à laver.
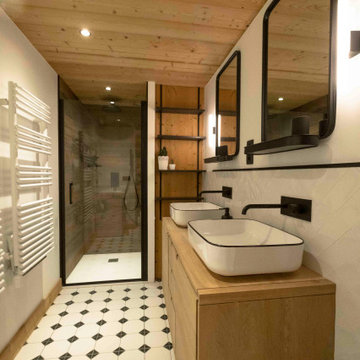
Vue d'ensemble de cette salle de bain avec le carrelage cabochons et la faience en chevrons. Deux seches serviettes sont présents car l'appartement est utilisé pour une famille de 5 personnes.
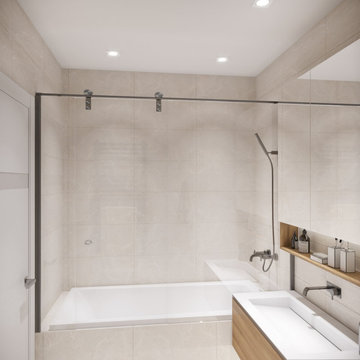
Ванная комната не отличается от общей концепции дизайна: светлая, уютная и присутствие древесной отделки. Изначально, заказчик предложил вариант голубой плитки, как цветовая гамма в спальне. Ему было предложено два варианта: по его пожеланию и по идее дизайнера, которая включает в себя общий стиль интерьера. Заказчик предпочёл вариант дизайнера, что ещё раз подтвердило её опыт и умение понимать клиента.
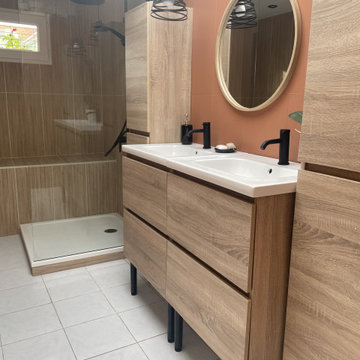
Enchaînement du mobilier laissant place à une circulation fluidifiée.
Photo of a mid-sized 3/4 bathroom in Le Havre with beaded inset cabinets, light wood cabinets, a curbless shower, red tile, wood-look tile, pink walls, marble floors, a console sink, wood benchtops, white floor, an open shower, beige benchtops, a shower seat, a double vanity, a freestanding vanity and recessed.
Photo of a mid-sized 3/4 bathroom in Le Havre with beaded inset cabinets, light wood cabinets, a curbless shower, red tile, wood-look tile, pink walls, marble floors, a console sink, wood benchtops, white floor, an open shower, beige benchtops, a shower seat, a double vanity, a freestanding vanity and recessed.
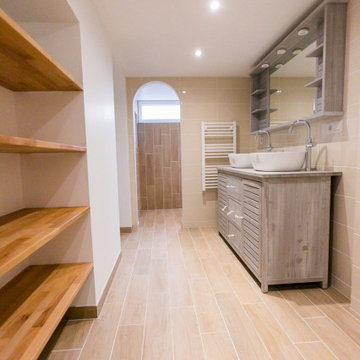
Photo of a modern 3/4 bathroom in Paris with light wood cabinets, a curbless shower, a one-piece toilet, wood-look tile, wood-look tile, a drop-in sink, wood benchtops, beige floor, a hinged shower door and a laundry.
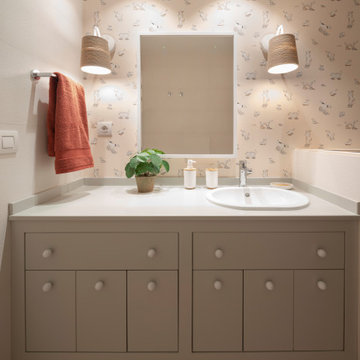
Proyecto de decoración de reforma integral de vivienda: Sube Interiorismo, Bilbao.
Fotografía Erlantz Biderbost
This is an example of a mid-sized transitional kids bathroom in Bilbao with furniture-like cabinets, white cabinets, an alcove tub, a wall-mount toilet, beige tile, wood-look tile, beige walls, wood-look tile, an undermount sink, wood benchtops, brown floor, grey benchtops, an enclosed toilet, a single vanity, a built-in vanity, recessed and wallpaper.
This is an example of a mid-sized transitional kids bathroom in Bilbao with furniture-like cabinets, white cabinets, an alcove tub, a wall-mount toilet, beige tile, wood-look tile, beige walls, wood-look tile, an undermount sink, wood benchtops, brown floor, grey benchtops, an enclosed toilet, a single vanity, a built-in vanity, recessed and wallpaper.
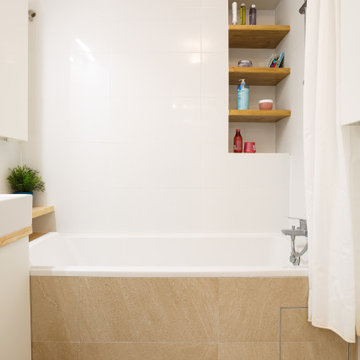
Photo of a mid-sized traditional bathroom in Paris with white cabinets, an undermount tub, a one-piece toilet, multi-coloured tile, wood-look tile, white walls, cement tiles, a console sink, wood benchtops, brown floor, a niche and a single vanity.
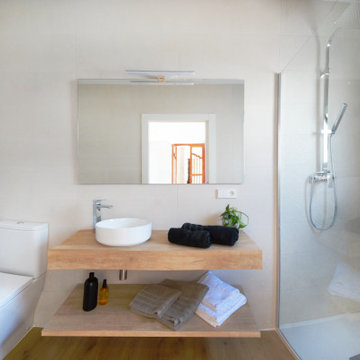
Cuarto de baño con encimera de madera y lavabo redondo.
This is an example of a mediterranean bathroom in Valencia with open cabinets, medium wood cabinets, a curbless shower, a one-piece toilet, brown tile, wood-look tile, beige walls, wood-look tile, a vessel sink, wood benchtops, brown floor, an open shower, brown benchtops, an enclosed toilet, a single vanity and a floating vanity.
This is an example of a mediterranean bathroom in Valencia with open cabinets, medium wood cabinets, a curbless shower, a one-piece toilet, brown tile, wood-look tile, beige walls, wood-look tile, a vessel sink, wood benchtops, brown floor, an open shower, brown benchtops, an enclosed toilet, a single vanity and a floating vanity.
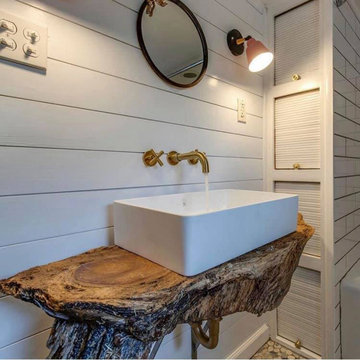
Installation of new wall mounted faucet and custom wooden slab vanity with vessel sink.
Photo of a mid-sized country 3/4 bathroom in Nashville with medium wood cabinets, white tile, wood-look tile, white walls, a vessel sink, wood benchtops, a single vanity and a built-in vanity.
Photo of a mid-sized country 3/4 bathroom in Nashville with medium wood cabinets, white tile, wood-look tile, white walls, a vessel sink, wood benchtops, a single vanity and a built-in vanity.
Bathroom Design Ideas with Wood-look Tile and Wood Benchtops
1