Bathroom Design Ideas with Wood-look Tile
Refine by:
Budget
Sort by:Popular Today
81 - 100 of 2,574 photos
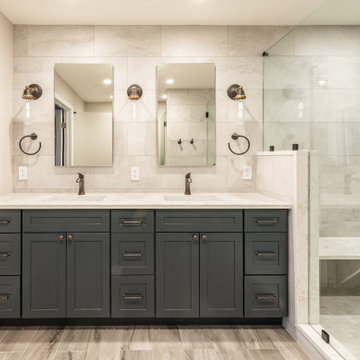
Inspiration for a large transitional master bathroom in Philadelphia with shaker cabinets, blue cabinets, an open shower, a one-piece toilet, white tile, porcelain tile, white walls, wood-look tile, an undermount sink, quartzite benchtops, brown floor, a hinged shower door, white benchtops, a shower seat, a double vanity, a built-in vanity and wallpaper.
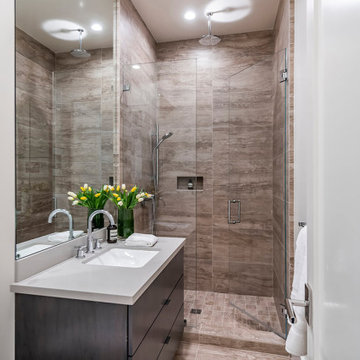
We were approached by a San Francisco firefighter to design a place for him and his girlfriend to live while also creating additional units he could sell to finance the project. He grew up in the house that was built on this site in approximately 1886. It had been remodeled repeatedly since it was first built so that there was only one window remaining that showed any sign of its Victorian heritage. The house had become so dilapidated over the years that it was a legitimate candidate for demolition. Furthermore, the house straddled two legal parcels, so there was an opportunity to build several new units in its place. At our client’s suggestion, we developed the left building as a duplex of which they could occupy the larger, upper unit and the right building as a large single-family residence. In addition to design, we handled permitting, including gathering support by reaching out to the surrounding neighbors and shepherding the project through the Planning Commission Discretionary Review process. The Planning Department insisted that we develop the two buildings so they had different characters and could not be mistaken for an apartment complex. The duplex design was inspired by Albert Frey’s Palm Springs modernism but clad in fibre cement panels and the house design was to be clad in wood. Because the site was steeply upsloping, the design required tall, thick retaining walls that we incorporated into the design creating sunken patios in the rear yards. All floors feature generous 10 foot ceilings and large windows with the upper, bedroom floors featuring 11 and 12 foot ceilings. Open plans are complemented by sleek, modern finishes throughout.
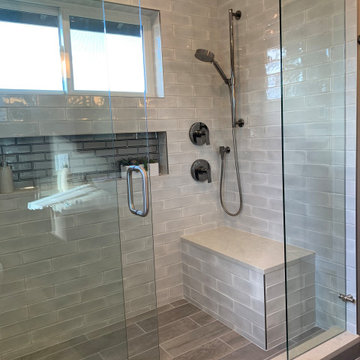
Mid-sized modern master bathroom with flat-panel cabinets, black cabinets, an alcove shower, a two-piece toilet, gray tile, glass tile, grey walls, wood-look tile, a vessel sink, engineered quartz benchtops, grey floor, a sliding shower screen, white benchtops, a niche, a shower seat, a double vanity and a floating vanity.
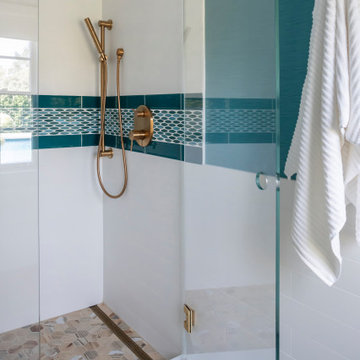
This is an example of a mid-sized transitional 3/4 bathroom in Bridgeport with an alcove shower, white tile, porcelain tile, blue walls, wood-look tile, brown floor and a hinged shower door.
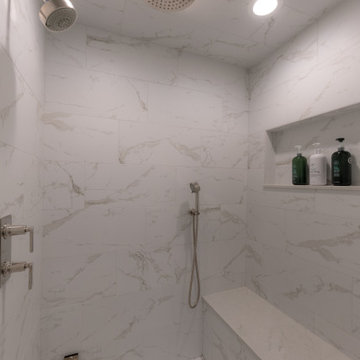
Photo of a large transitional master bathroom in Chicago with shaker cabinets, medium wood cabinets, a freestanding tub, an alcove shower, a two-piece toilet, white tile, porcelain tile, grey walls, wood-look tile, an undermount sink, engineered quartz benchtops, grey floor, a hinged shower door, white benchtops, a shower seat, a double vanity, a built-in vanity, vaulted and decorative wall panelling.
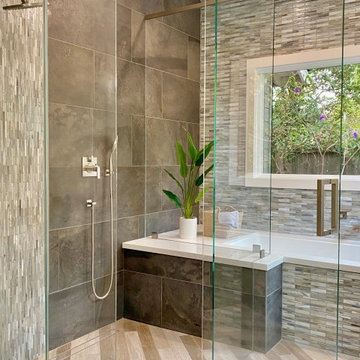
Large contemporary master bathroom in San Francisco with flat-panel cabinets, medium wood cabinets, an undermount tub, a curbless shower, blue tile, beige walls, wood-look tile, an undermount sink, engineered quartz benchtops, multi-coloured floor, a hinged shower door, white benchtops, a shower seat, a double vanity, a floating vanity and glass tile.
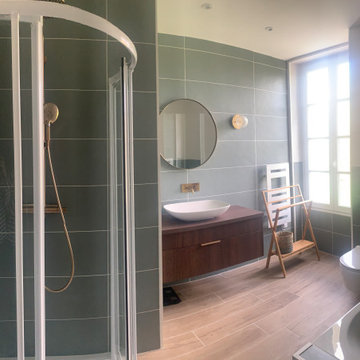
Salle de bain bicolore, verte et crème avec meuble vasque décor noyer et robinetterie bronze.
Ensemble douche et baignoire + WC suspendus.
Design ideas for a mid-sized contemporary bathroom in Bordeaux with flat-panel cabinets, dark wood cabinets, an undermount tub, a corner shower, a wall-mount toilet, green tile, ceramic tile, green walls, wood-look tile, a vessel sink, laminate benchtops, brown floor, a sliding shower screen, multi-coloured benchtops and a single vanity.
Design ideas for a mid-sized contemporary bathroom in Bordeaux with flat-panel cabinets, dark wood cabinets, an undermount tub, a corner shower, a wall-mount toilet, green tile, ceramic tile, green walls, wood-look tile, a vessel sink, laminate benchtops, brown floor, a sliding shower screen, multi-coloured benchtops and a single vanity.

Country master bathroom in New York with furniture-like cabinets, dark wood cabinets, a freestanding tub, gray tile, stone tile, wood-look tile, brown floor, beige benchtops, a double vanity, a freestanding vanity, exposed beam and brick walls.

In this master bath, we were able to install a vanity from our Cabinet line, Greenfield Cabinetry. These cabinets are all plywood boxes and soft close drawers and doors. They are furniture grade cabinets with limited lifetime warranty. also shown in this photo is a custom mirror and custom floating shelves to match. The double vessel sinks added the perfect amount of flair to this Rustic Farmhouse style Master Bath.
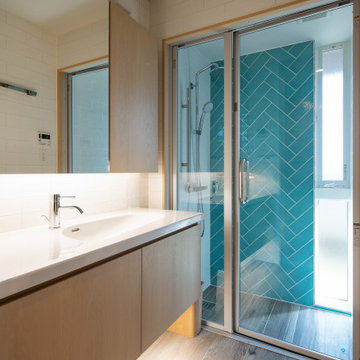
This is an example of a modern bathroom in Yokohama with flat-panel cabinets, light wood cabinets, white tile, porcelain tile, white walls, wood-look tile, an integrated sink, engineered quartz benchtops, grey floor, blue benchtops and a built-in vanity.
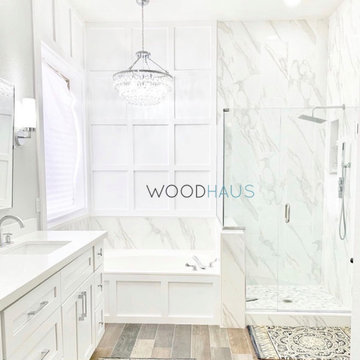
Inspiration for a mid-sized contemporary master bathroom in Miami with shaker cabinets, turquoise cabinets, a freestanding tub, a corner shower, a one-piece toilet, beige tile, ceramic tile, beige walls, wood-look tile, an undermount sink, quartzite benchtops, beige floor, a hinged shower door, white benchtops, a shower seat, a double vanity, a freestanding vanity, vaulted and panelled walls.
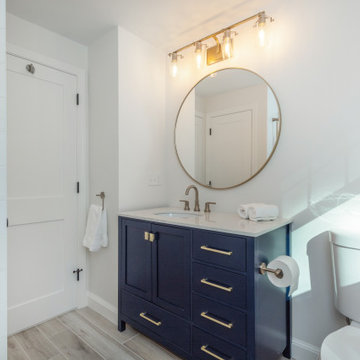
Fully redesigned and remodeled upstair hall bathroom. Designed for a growing family with kids. Incorporated a tub shower combination and a large modern vanity with circle mirror.
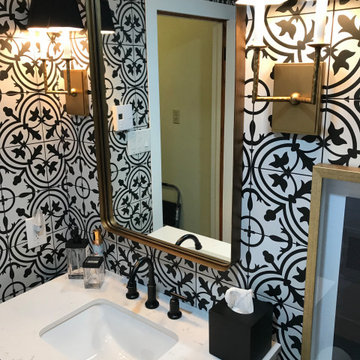
Inspiration for a small traditional master bathroom in Philadelphia with shaker cabinets, white cabinets, an alcove tub, an alcove shower, a two-piece toilet, black and white tile, ceramic tile, white walls, wood-look tile, an undermount sink, quartzite benchtops, black floor, a sliding shower screen, white benchtops, a single vanity, a freestanding vanity and planked wall panelling.
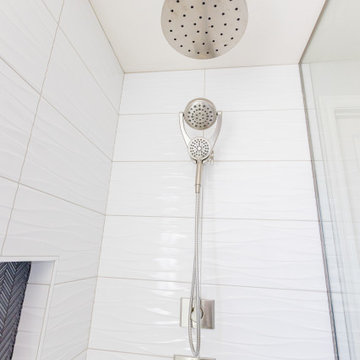
D & R removed the existing shower and tub and extended the size of the shower room. Eliminating the tub opened up this room completely. ? We ran new plumbing to add a rain shower head above. ? Bright white marea tile cover the walls, small gray glass tiles fill the niches with a herringbone layout and small hexagon-shaped stone tiles complete the floor. ☀️ The shower room is separated by a frameless glass wall with a swinging door that brings in natural light. Home Studio gray shaker cabinets and drawers were used for the vanity. Let's take a moment to reflect on the storage space this client gained: 12 drawers and two cabinets!! ? The countertop is white quartz with gray veins from @monterreytile.? All fixtures and hardware, including faucets, lighting, etc., are brushed nickel. ⌷ Lastly, new gray wood-like planks were installed for the flooring.
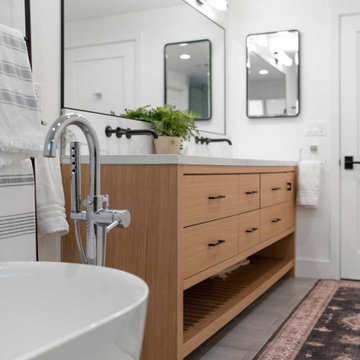
Photo of a large transitional master bathroom in Los Angeles with flat-panel cabinets, medium wood cabinets, a freestanding tub, an alcove shower, a one-piece toilet, gray tile, porcelain tile, white walls, wood-look tile, an undermount sink, engineered quartz benchtops, grey floor, a hinged shower door, white benchtops, an enclosed toilet, a double vanity and a built-in vanity.

Tropical Bathroom in Horsham, West Sussex
Sparkling brushed-brass elements, soothing tones and patterned topical accent tiling combine in this calming bathroom design.
The Brief
This local Horsham client required our assistance refreshing their bathroom, with the aim of creating a spacious and soothing design. Relaxing natural tones and design elements were favoured from initial conversations, whilst designer Martin was also to create a spacious layout incorporating present-day design components.
Design Elements
From early project conversations this tropical tile choice was favoured and has been incorporated as an accent around storage niches. The tropical tile choice combines perfectly with this neutral wall tile, used to add a soft calming aesthetic to the design. To add further natural elements designer Martin has included a porcelain wood-effect floor tile that is also installed within the walk-in shower area.
The new layout Martin has created includes a vast walk-in shower area at one end of the bathroom, with storage and sanitaryware at the adjacent end.
The spacious walk-in shower contributes towards the spacious feel and aesthetic, and the usability of this space is enhanced with a storage niche which runs wall-to-wall within the shower area. Small downlights have been installed into this niche to add useful and ambient lighting.
Throughout this space brushed-brass inclusions have been incorporated to add a glitzy element to the design.
Special Inclusions
With plentiful storage an important element of the design, two furniture units have been included which also work well with the theme of the project.
The first is a two drawer wall hung unit, which has been chosen in a walnut finish to match natural elements within the design. This unit is equipped with brushed-brass handleware, and atop, a brushed-brass basin mixer from Aqualla has also been installed.
The second unit included is a mirrored wall cabinet from HiB, which adds useful mirrored space to the design, but also fantastic ambient lighting. This cabinet is equipped with demisting technology to ensure the mirrored area can be used at all times.
Project Highlight
The sparkling brushed-brass accents are one of the most eye-catching elements of this design.
A full array of brassware from Aqualla’s Kyloe collection has been used for this project, which is equipped with a subtle knurled finish.
The End Result
The result of this project is a renovation that achieves all elements of the initial project brief, with a remarkable design. A tropical tile choice and brushed-brass elements are some of the stand-out features of this project which this client can will enjoy for many years.
If you are thinking about a bathroom update, discover how our expert designers and award-winning installation team can transform your property. Request your free design appointment in showroom or online today.
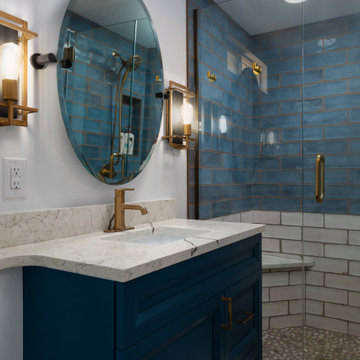
We took a boring and dysfunctional basement bathroom and transformed it to the blue themed transitional space they had dreamed about.
Photo of a mid-sized transitional 3/4 bathroom in Denver with furniture-like cabinets, blue cabinets, an alcove shower, a two-piece toilet, blue tile, ceramic tile, blue walls, wood-look tile, an undermount sink, engineered quartz benchtops, beige floor, a hinged shower door, a shower seat, a single vanity and a freestanding vanity.
Photo of a mid-sized transitional 3/4 bathroom in Denver with furniture-like cabinets, blue cabinets, an alcove shower, a two-piece toilet, blue tile, ceramic tile, blue walls, wood-look tile, an undermount sink, engineered quartz benchtops, beige floor, a hinged shower door, a shower seat, a single vanity and a freestanding vanity.
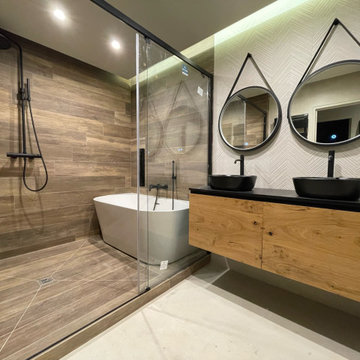
Exécution
Mid-sized contemporary master wet room bathroom in Other with black cabinets, a freestanding tub, beige tile, wood-look tile, beige walls, wood-look tile, a drop-in sink, tile benchtops, a sliding shower screen, black benchtops, a double vanity, a floating vanity and recessed.
Mid-sized contemporary master wet room bathroom in Other with black cabinets, a freestanding tub, beige tile, wood-look tile, beige walls, wood-look tile, a drop-in sink, tile benchtops, a sliding shower screen, black benchtops, a double vanity, a floating vanity and recessed.

Photo of a small transitional 3/4 bathroom in Dallas with shaker cabinets, grey cabinets, a curbless shower, a two-piece toilet, white tile, porcelain tile, grey walls, wood-look tile, an undermount sink, engineered quartz benchtops, brown floor, a hinged shower door, white benchtops, a single vanity and a freestanding vanity.
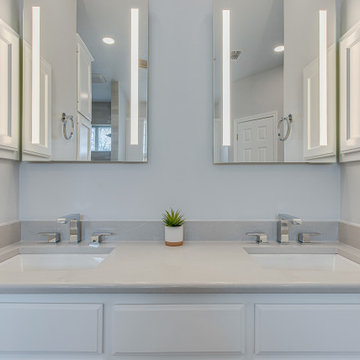
It is a common story. A couple has lived with their builder-grade bathroom for as long as they can and are ready for something upgraded and more functional. They wanted to create a bathroom that would be safe for them as they age in place and a new fresh design.
Bathroom Design Ideas with Wood-look Tile
5