Bathroom Design Ideas with a Floating Vanity and Wood Walls
Refine by:
Budget
Sort by:Popular Today
1 - 20 of 413 photos

To meet the client‘s brief and maintain the character of the house it was decided to retain the existing timber framed windows and VJ timber walling above tiles.
The client loves green and yellow, so a patterned floor tile including these colours was selected, with two complimentry subway tiles used for the walls up to the picture rail. The feature green tile used in the back of the shower. A playful bold vinyl wallpaper was installed in the bathroom and above the dado rail in the toilet. The corner back to wall bath, brushed gold tapware and accessories, wall hung custom vanity with Davinci Blanco stone bench top, teardrop clearstone basin, circular mirrored shaving cabinet and antique brass wall sconces finished off the look.
The picture rail in the high section was painted in white to match the wall tiles and the above VJ‘s were painted in Dulux Triamble to match the custom vanity 2 pak finish. This colour framed the small room and with the high ceilings softened the space and made it more intimate. The timber window architraves were retained, whereas the architraves around the entry door were painted white to match the wall tiles.
The adjacent toilet was changed to an in wall cistern and pan with tiles, wallpaper, accessories and wall sconces to match the bathroom
Overall, the design allowed open easy access, modernised the space and delivered the wow factor that the client was seeking.

Mid-sized contemporary master bathroom in Austin with flat-panel cabinets, light wood cabinets, a freestanding tub, gray tile, marble, brown walls, slate floors, a vessel sink, quartzite benchtops, black floor, white benchtops, a double vanity, a floating vanity, wood, exposed beam, vaulted and wood walls.
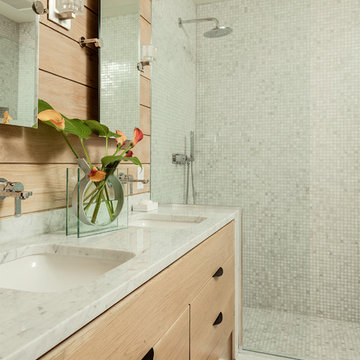
Shower and vanity in master suite. Frameless mirrors side clips, light wood floating vanity with flat-panel drawers and matte black hardware. Double undermount sinks with stone counter. Spacious shower with glass enclosure, rain shower head, hand shower. Floor to ceiling mosaic tiles and mosaic tile floor.

New Generation MCM
Location: Lake Oswego, OR
Type: Remodel
Credits
Design: Matthew O. Daby - M.O.Daby Design
Interior design: Angela Mechaley - M.O.Daby Design
Construction: Oregon Homeworks
Photography: KLIK Concepts

Meuble vasque : RICHARDSON
Matière :
Placage chêne clair.
Plan vasque en céramique.
Niche et colonne murale :
Matière : MDF teinté en noir.
Miroir led rétro éclairé : LEROY MERLIN
Robinetterie : HANS GROHE
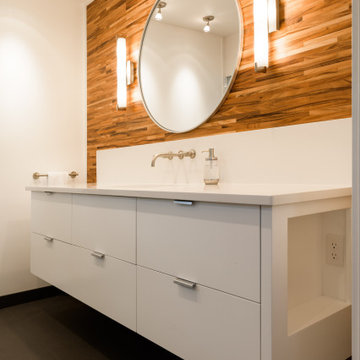
Design ideas for a mid-sized midcentury bathroom in Other with flat-panel cabinets, white cabinets, a curbless shower, a bidet, porcelain floors, an undermount sink, engineered quartz benchtops, grey floor, a hinged shower door, white benchtops, a shower seat, a single vanity, a floating vanity and wood walls.
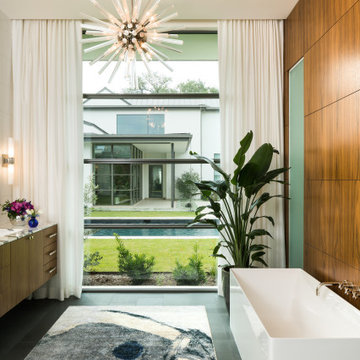
Inspiration for a contemporary master bathroom in Austin with flat-panel cabinets, medium wood cabinets, a freestanding tub, marble benchtops, grey floor, a floating vanity and wood walls.

Design ideas for a large modern master bathroom in Munich with flat-panel cabinets, light wood cabinets, a drop-in tub, a curbless shower, a two-piece toilet, beige tile, ceramic tile, grey walls, pebble tile floors, a vessel sink, wood benchtops, beige floor, an open shower, a double vanity, a floating vanity and wood walls.

Indulge in luxury and sophistication with our high-end Executive Suite Bathroom Remodel.
Design ideas for a mid-sized modern master bathroom in San Francisco with flat-panel cabinets, white cabinets, a freestanding tub, a shower/bathtub combo, a wall-mount toilet, gray tile, stone tile, grey walls, ceramic floors, a vessel sink, granite benchtops, grey floor, white benchtops, a shower seat, a double vanity, a floating vanity, wood and wood walls.
Design ideas for a mid-sized modern master bathroom in San Francisco with flat-panel cabinets, white cabinets, a freestanding tub, a shower/bathtub combo, a wall-mount toilet, gray tile, stone tile, grey walls, ceramic floors, a vessel sink, granite benchtops, grey floor, white benchtops, a shower seat, a double vanity, a floating vanity, wood and wood walls.
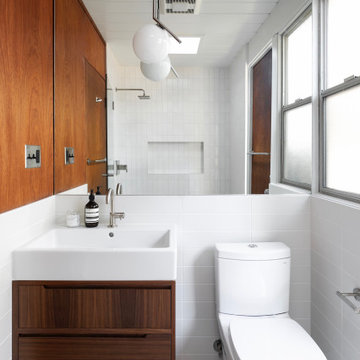
This is an example of a midcentury bathroom in San Francisco with flat-panel cabinets, dark wood cabinets, a two-piece toilet, white tile, white walls, a console sink, grey floor, a single vanity, a floating vanity, timber and wood walls.
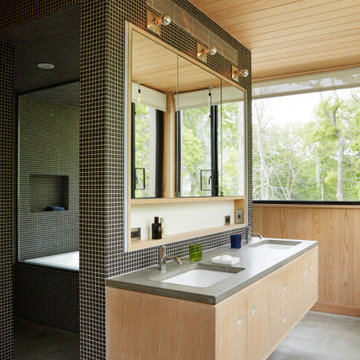
Primary bathroom with shower and tub in wet room
Inspiration for a large beach style master wet room bathroom in New York with flat-panel cabinets, light wood cabinets, a drop-in tub, black tile, ceramic tile, black walls, concrete floors, an undermount sink, concrete benchtops, grey floor, an open shower, grey benchtops, a niche, a double vanity, a floating vanity, wood and wood walls.
Inspiration for a large beach style master wet room bathroom in New York with flat-panel cabinets, light wood cabinets, a drop-in tub, black tile, ceramic tile, black walls, concrete floors, an undermount sink, concrete benchtops, grey floor, an open shower, grey benchtops, a niche, a double vanity, a floating vanity, wood and wood walls.
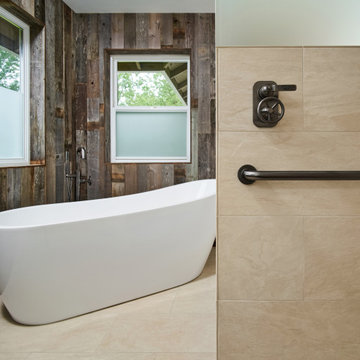
This modern rustic bathroom remodel includes two accent walls covered in reclaimed wood paneling, a freestanding slipper tub, a curbless walk-in shower, floating oak vanity and separate toilet room
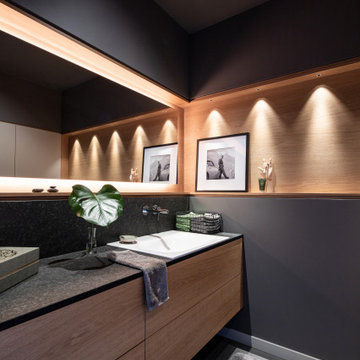
Dieses Gästebad ist bewusst dunkel gestaltet. Hier kann die eingebaute Beleuchtung zur Geltung kommen und Akzente setzen. Die durchlaufende Nische nimmt zum einen den Spiegel auf, zum anderen bietet sie eine Ablagemöglichkeit für Deko und Bilder.

The goal was to open up this bathroom, update it, bring it to life! 123 Remodeling went for modern, but zen; rough, yet warm. We mixed ideas of modern finishes like the concrete floor with the warm wood tone and textures on the wall that emulates bamboo to balance each other. The matte black finishes were appropriate final touches to capture the urban location of this master bathroom located in Chicago’s West Loop.
https://123remodeling.com - Chicago Kitchen & Bath Remodeler
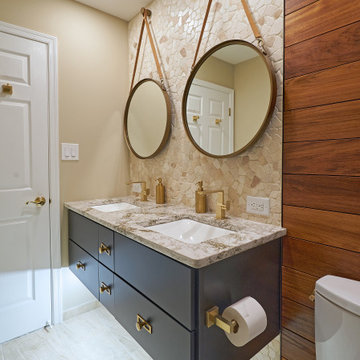
This bathroom design in Yardley, PA offers a soothing spa retreat, featuring warm colors, natural textures, and sleek lines. The DuraSupreme floating vanity cabinet with a Chroma door in a painted black finish is complemented by a Cambria Beaumont countertop and striking brass hardware. The color scheme is carried through in the Sigma Stixx single handled satin brass finish faucet, as well as the shower plumbing fixtures, towel bar, and robe hook. Two unique round mirrors hang above the vanity and a Toto Drake II toilet sits next to the vanity. The alcove shower design includes a Fleurco Horizon Matte Black shower door. We created a truly relaxing spa retreat with a teak floor and wall, textured pebble style backsplash, and soothing motion sensor lighting under the vanity.

Small traditional bathroom in New Orleans with a claw-foot tub, a shower/bathtub combo, a one-piece toilet, travertine floors, a pedestal sink, a shower curtain, a single vanity, a floating vanity, wood and wood walls.

This is an example of a small modern 3/4 bathroom in Berlin with glass-front cabinets, black cabinets, a curbless shower, a wall-mount toilet, gray tile, ceramic tile, beige walls, ceramic floors, a wall-mount sink, grey floor, a sliding shower screen, white benchtops, a single vanity, a floating vanity, wood and wood walls.
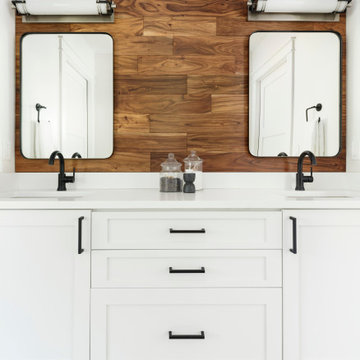
While the majority of APD designs are created to meet the specific and unique needs of the client, this whole home remodel was completed in partnership with Black Sheep Construction as a high end house flip. From space planning to cabinet design, finishes to fixtures, appliances to plumbing, cabinet finish to hardware, paint to stone, siding to roofing; Amy created a design plan within the contractor’s remodel budget focusing on the details that would be important to the future home owner. What was a single story house that had fallen out of repair became a stunning Pacific Northwest modern lodge nestled in the woods!
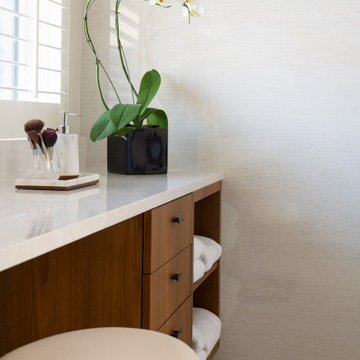
Design ideas for a mid-sized contemporary master bathroom in Dallas with flat-panel cabinets, medium wood cabinets, a curbless shower, a one-piece toilet, white tile, porcelain tile, grey walls, porcelain floors, an undermount sink, engineered quartz benchtops, white floor, a hinged shower door, white benchtops, a shower seat, a double vanity, a floating vanity and wood walls.
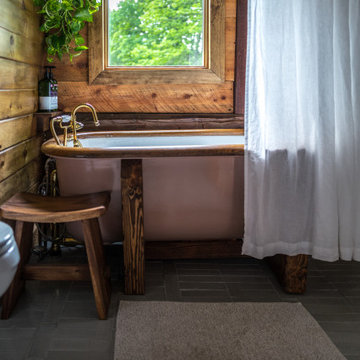
The warm finishes in this rustic bathroom perfectly pair with our nuanced neutral Glazed Think Brick floor in Elk.
DESIGN
Danielle & Ely Franko
PHOTOS
Danielle & Ely Franko
Tile Shown: Glazed Thin Brick in Elk
Bathroom Design Ideas with a Floating Vanity and Wood Walls
1