Bathroom Design Ideas with a Shower Curtain and Wood Walls
Refine by:
Budget
Sort by:Popular Today
1 - 20 of 68 photos

Small traditional bathroom in New Orleans with a claw-foot tub, a shower/bathtub combo, a one-piece toilet, travertine floors, a pedestal sink, a shower curtain, a single vanity, a floating vanity, wood and wood walls.
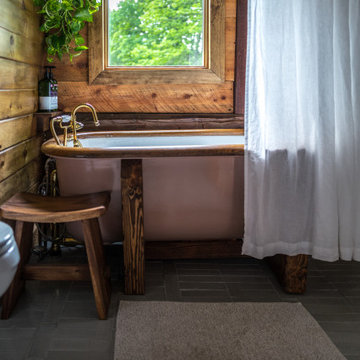
The warm finishes in this rustic bathroom perfectly pair with our nuanced neutral Glazed Think Brick floor in Elk.
DESIGN
Danielle & Ely Franko
PHOTOS
Danielle & Ely Franko
Tile Shown: Glazed Thin Brick in Elk

Going from a plum 60s bath and turning it into a natural and organic spa. Custom millwork and new shaker style doors and drawers helped create a new artistic vibe. A new natural color palette was introduced to the space to brighten up the space, while still conveying a room full of personality.

This bathroom combines two very different spaces. The entry to the home which had no walkway and was never used was combined with a laundry room to create a new bath closer to the new 1st floor bedroom. A new soaking tub, shower, and vanity lend a fresh feeling to this off beat room.
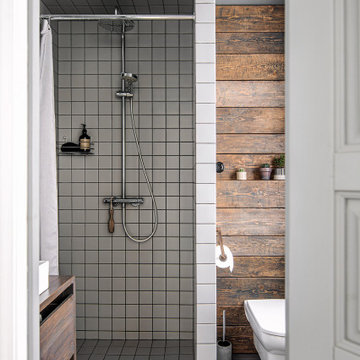
Inspiration for a small scandinavian 3/4 bathroom in Saint Petersburg with an alcove shower, a wall-mount toilet, gray tile, ceramic tile, grey walls, porcelain floors, a vessel sink, wood benchtops, grey floor, a shower curtain, brown benchtops, a single vanity, a freestanding vanity and wood walls.
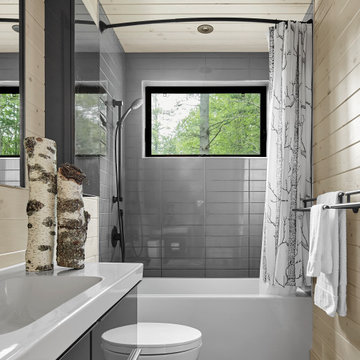
Design ideas for a mid-sized transitional bathroom in Toronto with flat-panel cabinets, grey cabinets, an alcove tub, a shower/bathtub combo, gray tile, an integrated sink, brown floor, a shower curtain, white benchtops, a single vanity, a built-in vanity, wood and wood walls.
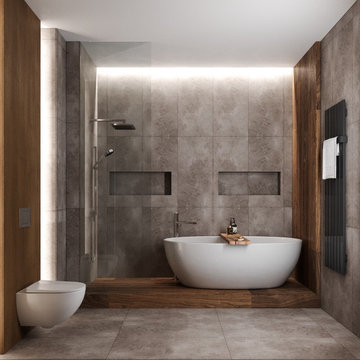
This is an example of a mid-sized industrial 3/4 bathroom with open cabinets, medium wood cabinets, a freestanding tub, a shower/bathtub combo, a wall-mount toilet, gray tile, porcelain tile, grey walls, porcelain floors, a drop-in sink, wood benchtops, grey floor, a shower curtain, beige benchtops, a niche, a single vanity, a floating vanity, wood and wood walls.

When we first looked at this project, we were faced with a bathroom being used by kids and teens – but with terrible funtionality. It was dark, out of date, with a spa style tub and most importantly – no shower!
We had fun with the design with PlaidFox Studio and came up with something bright, funky and stylish with tons of drawer space for all the kids to use. The biggest improvement – a shower/tub combo with a hand wand and a simple shower curtain.
We added waterproof LED lighting above the shower and replaced the dark curtain over the window with frosted glass for full time passive lighting during the day. The kids and parents we thrilled with the amount of space and function they didn’t even know they had!

© Lassiter Photography | ReVision Design/Remodeling | ReVisionCharlotte.com
Photo of a mid-sized midcentury kids bathroom in Charlotte with flat-panel cabinets, turquoise cabinets, an alcove tub, a shower/bathtub combo, a two-piece toilet, white tile, porcelain tile, white walls, light hardwood floors, an undermount sink, engineered quartz benchtops, brown floor, a shower curtain, white benchtops, a niche, a single vanity, a floating vanity and wood walls.
Photo of a mid-sized midcentury kids bathroom in Charlotte with flat-panel cabinets, turquoise cabinets, an alcove tub, a shower/bathtub combo, a two-piece toilet, white tile, porcelain tile, white walls, light hardwood floors, an undermount sink, engineered quartz benchtops, brown floor, a shower curtain, white benchtops, a niche, a single vanity, a floating vanity and wood walls.
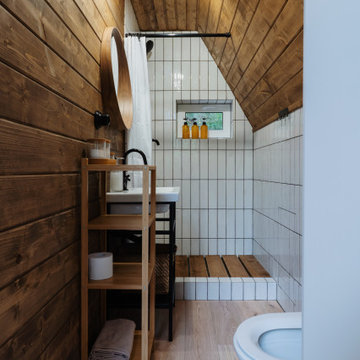
Design ideas for a scandinavian bathroom in Other with an open shower, a wall-mount toilet, white tile, ceramic tile, vinyl floors, a shower curtain, wood and wood walls.
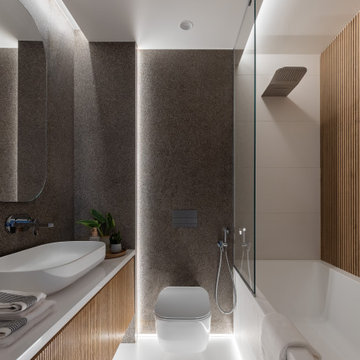
Ванная комната в спокойных оттенках и с реечной стеной.
Inspiration for a mid-sized contemporary master bathroom in Saint Petersburg with louvered cabinets, medium wood cabinets, an undermount tub, a shower/bathtub combo, a wall-mount toilet, beige tile, ceramic tile, grey walls, porcelain floors, solid surface benchtops, white floor, a shower curtain, white benchtops, a single vanity, a floating vanity and wood walls.
Inspiration for a mid-sized contemporary master bathroom in Saint Petersburg with louvered cabinets, medium wood cabinets, an undermount tub, a shower/bathtub combo, a wall-mount toilet, beige tile, ceramic tile, grey walls, porcelain floors, solid surface benchtops, white floor, a shower curtain, white benchtops, a single vanity, a floating vanity and wood walls.
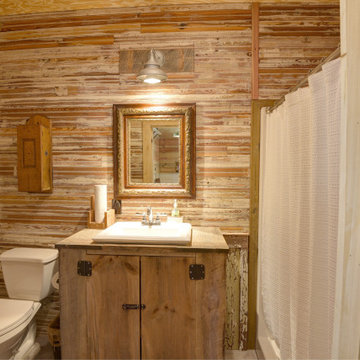
Photo of a country bathroom in Other with shaker cabinets, light wood cabinets, an open shower, wood benchtops, a shower curtain, a single vanity, a freestanding vanity and wood walls.
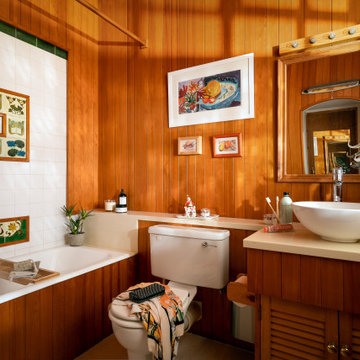
Inspiration for a beach style bathroom in Devon with louvered cabinets, medium wood cabinets, an undermount tub, a shower/bathtub combo, a two-piece toilet, multi-coloured tile, brown walls, a vessel sink, a shower curtain, beige benchtops, a single vanity, a built-in vanity and wood walls.

Mixed Woods Master Bathroom
Design ideas for a mid-sized country master bathroom in Phoenix with open cabinets, medium wood cabinets, a freestanding tub, a shower/bathtub combo, a one-piece toilet, brown tile, wood-look tile, grey walls, medium hardwood floors, a trough sink, marble benchtops, brown floor, a shower curtain, white benchtops, an enclosed toilet, a single vanity, a built-in vanity and wood walls.
Design ideas for a mid-sized country master bathroom in Phoenix with open cabinets, medium wood cabinets, a freestanding tub, a shower/bathtub combo, a one-piece toilet, brown tile, wood-look tile, grey walls, medium hardwood floors, a trough sink, marble benchtops, brown floor, a shower curtain, white benchtops, an enclosed toilet, a single vanity, a built-in vanity and wood walls.
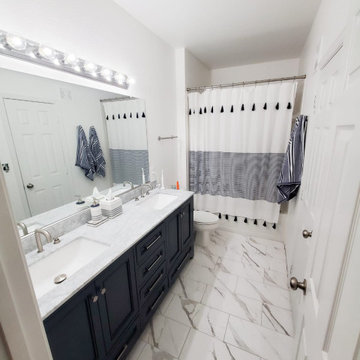
Master Bathroom Remodel with custom cabinets, marble tile
This is an example of a small master bathroom in DC Metro with blue cabinets, a drop-in tub, a shower/bathtub combo, a one-piece toilet, white tile, marble, white walls, ceramic floors, an integrated sink, granite benchtops, white floor, a shower curtain, white benchtops, a laundry, a double vanity, a freestanding vanity and wood walls.
This is an example of a small master bathroom in DC Metro with blue cabinets, a drop-in tub, a shower/bathtub combo, a one-piece toilet, white tile, marble, white walls, ceramic floors, an integrated sink, granite benchtops, white floor, a shower curtain, white benchtops, a laundry, a double vanity, a freestanding vanity and wood walls.
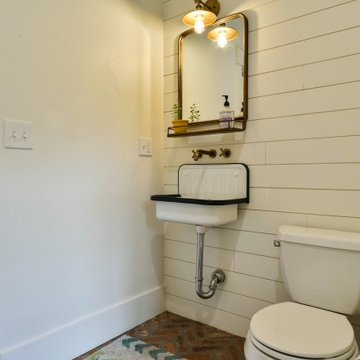
1st Floor bathroom of Spring Branch. View House Plan THD-1132: https://www.thehousedesigners.com/plan/spring-branch-1132/
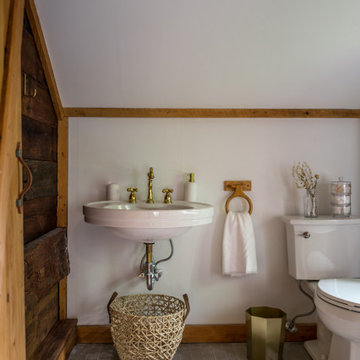
The playfully patterned neutral Brick floor adds timeless texture to this rustic bathroom.
DESIGN
Danielle & Ely Franko
PHOTOS
Danielle & Ely Franko
Tile Shown: Glazed Thin Brick in Elk
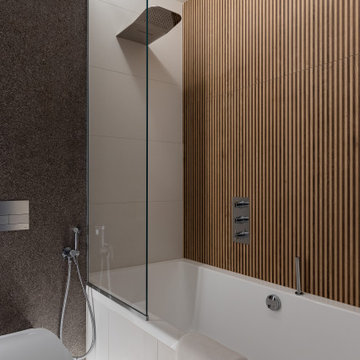
Ванная комната в спокойных оттенках и с реечной стеной.
This is an example of a mid-sized contemporary master bathroom in Saint Petersburg with an undermount tub, a shower/bathtub combo, a wall-mount toilet, beige tile, ceramic tile, grey walls, porcelain floors, white floor, a shower curtain and wood walls.
This is an example of a mid-sized contemporary master bathroom in Saint Petersburg with an undermount tub, a shower/bathtub combo, a wall-mount toilet, beige tile, ceramic tile, grey walls, porcelain floors, white floor, a shower curtain and wood walls.
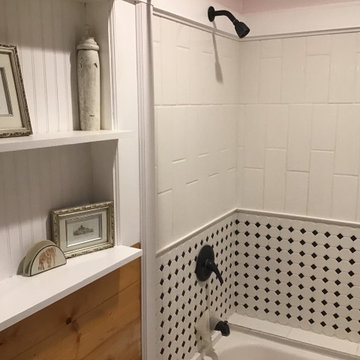
Bathroom remodel
This is an example of a small master bathroom in St Louis with furniture-like cabinets, black cabinets, a drop-in tub, an open shower, ceramic floors, an undermount sink, multi-coloured floor, a shower curtain, an enclosed toilet, a single vanity, a freestanding vanity and wood walls.
This is an example of a small master bathroom in St Louis with furniture-like cabinets, black cabinets, a drop-in tub, an open shower, ceramic floors, an undermount sink, multi-coloured floor, a shower curtain, an enclosed toilet, a single vanity, a freestanding vanity and wood walls.
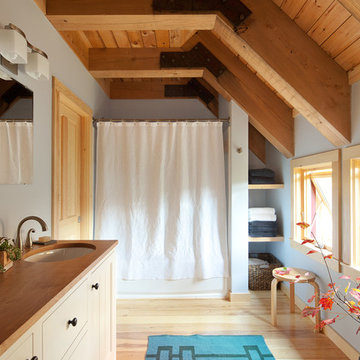
This custom bathroom with exposed wood beams was built inside a renovated Maine barn home.
Trent Bell Photography
Inspiration for a country master bathroom in Portland Maine with beige cabinets, an alcove shower, blue walls, medium hardwood floors, an undermount sink, wood benchtops, beige floor, a shower curtain, beige benchtops, a single vanity, a freestanding vanity, exposed beam and wood walls.
Inspiration for a country master bathroom in Portland Maine with beige cabinets, an alcove shower, blue walls, medium hardwood floors, an undermount sink, wood benchtops, beige floor, a shower curtain, beige benchtops, a single vanity, a freestanding vanity, exposed beam and wood walls.
Bathroom Design Ideas with a Shower Curtain and Wood Walls
1