Bathroom Design Ideas with Black Floor and Wood Walls
Refine by:
Budget
Sort by:Popular Today
1 - 20 of 78 photos
Item 1 of 3

The soaking tub was positioned to capture views of the tree canopy beyond. The vanity mirror floats in the space, exposing glimpses of the shower behind.
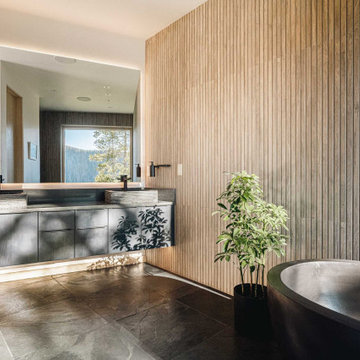
Winner: Platinum Award for Best in America Living Awards 2023. Atop a mountain peak, nearly two miles above sea level, sits a pair of non-identical, yet related, twins. Inspired by intersecting jagged peaks, these unique homes feature soft dark colors, rich textural exterior stone, and patinaed Shou SugiBan siding, allowing them to integrate quietly into the surrounding landscape, and to visually complete the natural ridgeline. Despite their smaller size, these homes are richly appointed with amazing, organically inspired contemporary details that work to seamlessly blend their interior and exterior living spaces. The simple, yet elegant interior palette includes slate floors, T&G ash ceilings and walls, ribbed glass handrails, and stone or oxidized metal fireplace surrounds.

Meuble vasque : RICHARDSON
Matière :
Placage chêne clair.
Plan vasque en céramique.
Niche et colonne murale :
Matière : MDF teinté en noir.
Miroir led rétro éclairé : LEROY MERLIN
Robinetterie : HANS GROHE

warm modern masculine primary suite
This is an example of a large contemporary bathroom in New York with flat-panel cabinets, brown cabinets, a freestanding tub, an alcove shower, a bidet, beige tile, ceramic tile, white walls, porcelain floors, an undermount sink, soapstone benchtops, black floor, an open shower, black benchtops, a shower seat, a double vanity, a floating vanity, vaulted and wood walls.
This is an example of a large contemporary bathroom in New York with flat-panel cabinets, brown cabinets, a freestanding tub, an alcove shower, a bidet, beige tile, ceramic tile, white walls, porcelain floors, an undermount sink, soapstone benchtops, black floor, an open shower, black benchtops, a shower seat, a double vanity, a floating vanity, vaulted and wood walls.

This is an example of a large contemporary master bathroom in Austin with flat-panel cabinets, white cabinets, an open shower, porcelain floors, an undermount sink, engineered quartz benchtops, black floor, a hinged shower door, grey benchtops, a niche, a double vanity, a built-in vanity and wood walls.

New quartz counter top, undermount sink, re-finished vanity box, new drawer faces, new vanity doors, toilet, tub /shower, mirror, lights, bath fan, paint, and luxury vinyl plank flooring.

In this master bath remodel, we reconfigured the entire space, the tub and vanity stayed in the same locations but we removed 2 small closets and created one large one. The shower is now where one closet was located. We really wanted this space to feel like you were walking into a spa and be able to enjoy the peace and quite in the darkness with candles! These clients were incredibly happy with the finished space!

Mid-sized contemporary master bathroom in Austin with flat-panel cabinets, light wood cabinets, a freestanding tub, gray tile, marble, brown walls, slate floors, a vessel sink, quartzite benchtops, black floor, white benchtops, a double vanity, a floating vanity, wood, exposed beam, vaulted and wood walls.

Mater bathroom complete high-end renovation by Americcan Home Improvement, Inc.
This is an example of a large modern master bathroom in Los Angeles with raised-panel cabinets, light wood cabinets, a freestanding tub, a corner shower, white tile, wood-look tile, white walls, marble floors, an integrated sink, marble benchtops, black floor, a hinged shower door, black benchtops, a shower seat, a double vanity, a built-in vanity, recessed and wood walls.
This is an example of a large modern master bathroom in Los Angeles with raised-panel cabinets, light wood cabinets, a freestanding tub, a corner shower, white tile, wood-look tile, white walls, marble floors, an integrated sink, marble benchtops, black floor, a hinged shower door, black benchtops, a shower seat, a double vanity, a built-in vanity, recessed and wood walls.
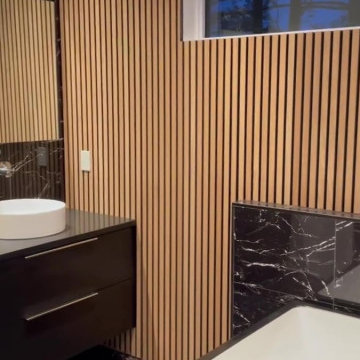
This is an example of a mid-sized contemporary master bathroom in Montreal with flat-panel cabinets, black cabinets, a drop-in tub, a one-piece toilet, black and white tile, marble, black walls, marble floors, a vessel sink, laminate benchtops, black floor, black benchtops, a single vanity, a floating vanity and wood walls.
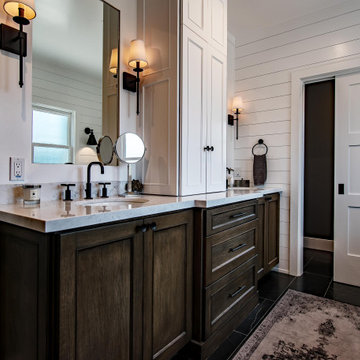
Photo of a mid-sized country master bathroom in Los Angeles with beaded inset cabinets, brown cabinets, white walls, marble floors, marble benchtops, black floor, white benchtops, a double vanity, a built-in vanity and wood walls.
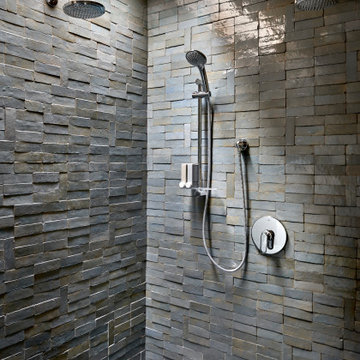
A carefully positioned skylight pulls sunlight down into the shower. The reflectance off of the glazed handmade tiles suggests water pouring down the stone walls of a cave.
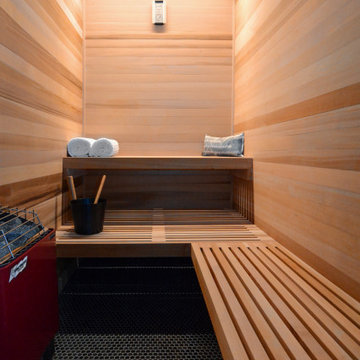
Part of this home's fantastic lower level, a private bath and sauna for guests.
Large contemporary bathroom in Other with brown walls, ceramic floors, with a sauna, black floor, a hinged shower door, a shower seat, wood and wood walls.
Large contemporary bathroom in Other with brown walls, ceramic floors, with a sauna, black floor, a hinged shower door, a shower seat, wood and wood walls.
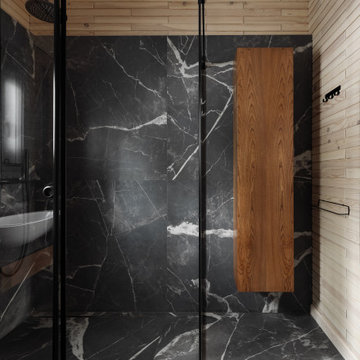
Inspiration for a small 3/4 bathroom in Saint Petersburg with flat-panel cabinets, dark wood cabinets, a curbless shower, a wall-mount toilet, black tile, porcelain tile, porcelain floors, a drop-in sink, engineered quartz benchtops, black floor, a sliding shower screen, black benchtops, a single vanity, a floating vanity and wood walls.
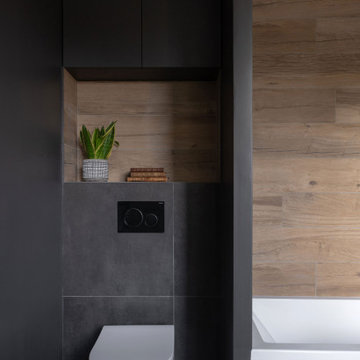
Meuble vasque : RICHARDSON
Matière :
Placage chêne clair.
Plan vasque en céramique.
Placard mural :
Matière : MDF teinté en noir.
This is an example of a mid-sized modern master bathroom in Lyon with beaded inset cabinets, beige cabinets, a floating vanity, an undermount tub, a shower/bathtub combo, a wall-mount toilet, multi-coloured tile, wood-look tile, black walls, slate floors, solid surface benchtops, black floor, white benchtops, a single vanity and wood walls.
This is an example of a mid-sized modern master bathroom in Lyon with beaded inset cabinets, beige cabinets, a floating vanity, an undermount tub, a shower/bathtub combo, a wall-mount toilet, multi-coloured tile, wood-look tile, black walls, slate floors, solid surface benchtops, black floor, white benchtops, a single vanity and wood walls.
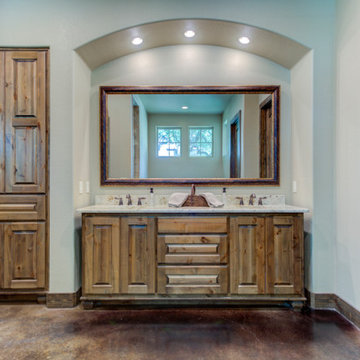
Design ideas for a mid-sized country master bathroom in Austin with raised-panel cabinets, dark wood cabinets, a freestanding tub, a curbless shower, a two-piece toilet, multi-coloured tile, porcelain tile, beige walls, concrete floors, an undermount sink, granite benchtops, black floor, a hinged shower door, beige benchtops, a shower seat, a double vanity, a built-in vanity, wood and wood walls.

When we first looked at this project, we were faced with a bathroom being used by kids and teens – but with terrible funtionality. It was dark, out of date, with a spa style tub and most importantly – no shower!
We had fun with the design with PlaidFox Studio and came up with something bright, funky and stylish with tons of drawer space for all the kids to use. The biggest improvement – a shower/tub combo with a hand wand and a simple shower curtain.
We added waterproof LED lighting above the shower and replaced the dark curtain over the window with frosted glass for full time passive lighting during the day. The kids and parents we thrilled with the amount of space and function they didn’t even know they had!
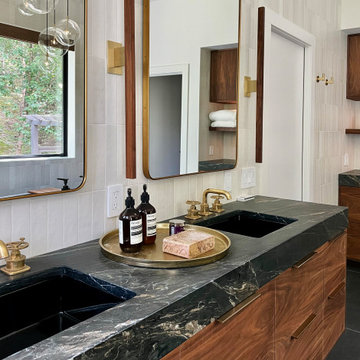
warm modern masculine primary suite
This is an example of a large contemporary bathroom in New York with flat-panel cabinets, brown cabinets, a freestanding tub, an alcove shower, a bidet, beige tile, ceramic tile, white walls, porcelain floors, an undermount sink, soapstone benchtops, black floor, an open shower, black benchtops, a shower seat, a double vanity, a floating vanity, vaulted and wood walls.
This is an example of a large contemporary bathroom in New York with flat-panel cabinets, brown cabinets, a freestanding tub, an alcove shower, a bidet, beige tile, ceramic tile, white walls, porcelain floors, an undermount sink, soapstone benchtops, black floor, an open shower, black benchtops, a shower seat, a double vanity, a floating vanity, vaulted and wood walls.
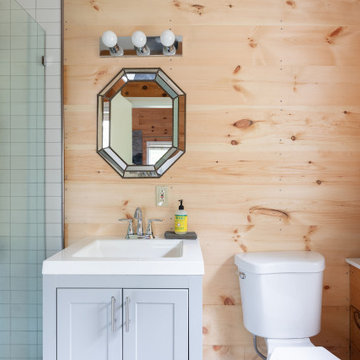
This small bathroom off the master bedroom was updated from a tiny camp toilet room to incorporate a walk in shower.
The apartment was renovated for rental space or to be used by family when visiting.
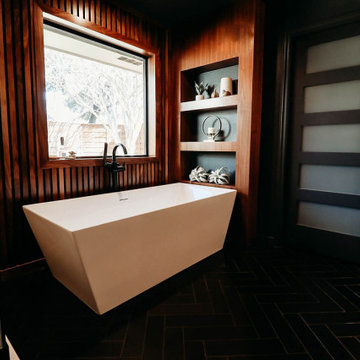
In this master bath remodel, we reconfigured the entire space, the tub and vanity stayed in the same locations but we removed 2 small closets and created one large one. The shower is now where one closet was located. We really wanted this space to feel like you were walking into a spa and be able to enjoy the peace and quite in the darkness with candles! These clients were incredibly happy with the finished space!
Bathroom Design Ideas with Black Floor and Wood Walls
1