Bathroom Design Ideas with Blue Walls and Wood Walls
Refine by:
Budget
Sort by:Popular Today
1 - 20 of 62 photos
Item 1 of 3

This transformation started with a builder grade bathroom and was expanded into a sauna wet room. With cedar walls and ceiling and a custom cedar bench, the sauna heats the space for a relaxing dry heat experience. The goal of this space was to create a sauna in the secondary bathroom and be as efficient as possible with the space. This bathroom transformed from a standard secondary bathroom to a ergonomic spa without impacting the functionality of the bedroom.
This project was super fun, we were working inside of a guest bedroom, to create a functional, yet expansive bathroom. We started with a standard bathroom layout and by building out into the large guest bedroom that was used as an office, we were able to create enough square footage in the bathroom without detracting from the bedroom aesthetics or function. We worked with the client on her specific requests and put all of the materials into a 3D design to visualize the new space.
Houzz Write Up: https://www.houzz.com/magazine/bathroom-of-the-week-stylish-spa-retreat-with-a-real-sauna-stsetivw-vs~168139419
The layout of the bathroom needed to change to incorporate the larger wet room/sauna. By expanding the room slightly it gave us the needed space to relocate the toilet, the vanity and the entrance to the bathroom allowing for the wet room to have the full length of the new space.
This bathroom includes a cedar sauna room that is incorporated inside of the shower, the custom cedar bench follows the curvature of the room's new layout and a window was added to allow the natural sunlight to come in from the bedroom. The aromatic properties of the cedar are delightful whether it's being used with the dry sauna heat and also when the shower is steaming the space. In the shower are matching porcelain, marble-look tiles, with architectural texture on the shower walls contrasting with the warm, smooth cedar boards. Also, by increasing the depth of the toilet wall, we were able to create useful towel storage without detracting from the room significantly.
This entire project and client was a joy to work with.

This master bathroom was plain and boring, but was full of potential when we began this renovation. With a vaulted ceiling and plenty of room, this space was ready for a complete transformation. The wood accent wall ties in beautifully with the exposed wooden beams across the ceiling. The chandelier and more modern elements like the tilework and soaking tub balance the rustic aspects of this design to keep it cozy but elegant.
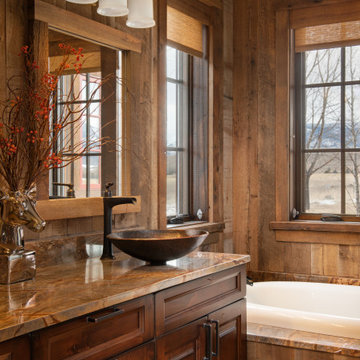
Inspiration for a mid-sized country 3/4 bathroom in Other with raised-panel cabinets, medium wood cabinets, a drop-in tub, blue walls, a vessel sink, brown benchtops, a built-in vanity and wood walls.
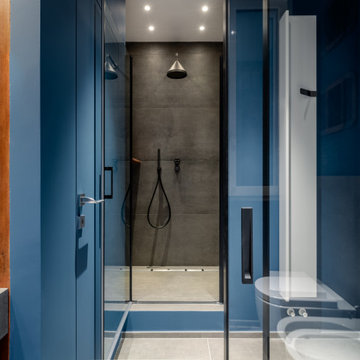
Il bagno è impreziosito da elementi di design, come il calorifero bianco vicino alla porta di destra e le pregiate rubinetterie.
This is an example of a mid-sized contemporary 3/4 bathroom in Rome with open cabinets, grey cabinets, an alcove shower, a wall-mount toilet, beige tile, porcelain tile, blue walls, porcelain floors, an integrated sink, tile benchtops, grey floor, a hinged shower door, white benchtops, a laundry, a single vanity, a floating vanity, recessed and wood walls.
This is an example of a mid-sized contemporary 3/4 bathroom in Rome with open cabinets, grey cabinets, an alcove shower, a wall-mount toilet, beige tile, porcelain tile, blue walls, porcelain floors, an integrated sink, tile benchtops, grey floor, a hinged shower door, white benchtops, a laundry, a single vanity, a floating vanity, recessed and wood walls.

Hinged partially frosted glass door entrance to curbless shower with riverstone back wall and floor. Avorio fiorito brushed marble walls and ceiling. Oil rubbed bronze fixtures. Custom barnwood wall adornments and custom storage cabinetry.
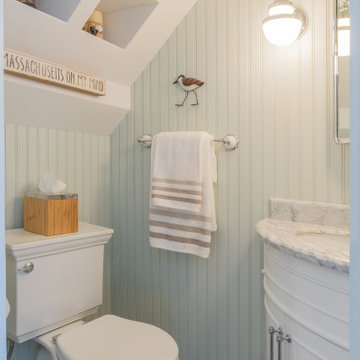
Compact and Unique with a Chic Sophisticated Style.
This is an example of a small beach style 3/4 bathroom in Boston with beaded inset cabinets, white cabinets, a one-piece toilet, blue walls, light hardwood floors, an undermount sink, quartzite benchtops, brown floor, a single vanity, a built-in vanity and wood walls.
This is an example of a small beach style 3/4 bathroom in Boston with beaded inset cabinets, white cabinets, a one-piece toilet, blue walls, light hardwood floors, an undermount sink, quartzite benchtops, brown floor, a single vanity, a built-in vanity and wood walls.
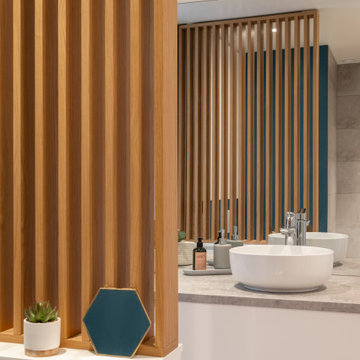
Design ideas for a mid-sized contemporary master bathroom in Paris with flat-panel cabinets, a curbless shower, a wall-mount toilet, gray tile, stone tile, blue walls, mosaic tile floors, a drop-in sink, laminate benchtops, grey floor, grey benchtops, a single vanity, a built-in vanity and wood walls.
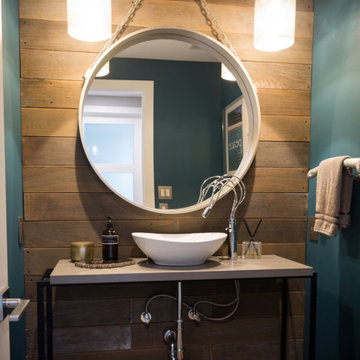
Inspiration for a small beach style bathroom in Orange County with open cabinets, beige cabinets, a one-piece toilet, blue walls, a vessel sink, solid surface benchtops, beige benchtops, a single vanity, a freestanding vanity and wood walls.

This transformation started with a builder grade bathroom and was expanded into a sauna wet room. With cedar walls and ceiling and a custom cedar bench, the sauna heats the space for a relaxing dry heat experience. The goal of this space was to create a sauna in the secondary bathroom and be as efficient as possible with the space. This bathroom transformed from a standard secondary bathroom to a ergonomic spa without impacting the functionality of the bedroom.
This project was super fun, we were working inside of a guest bedroom, to create a functional, yet expansive bathroom. We started with a standard bathroom layout and by building out into the large guest bedroom that was used as an office, we were able to create enough square footage in the bathroom without detracting from the bedroom aesthetics or function. We worked with the client on her specific requests and put all of the materials into a 3D design to visualize the new space.
Houzz Write Up: https://www.houzz.com/magazine/bathroom-of-the-week-stylish-spa-retreat-with-a-real-sauna-stsetivw-vs~168139419
The layout of the bathroom needed to change to incorporate the larger wet room/sauna. By expanding the room slightly it gave us the needed space to relocate the toilet, the vanity and the entrance to the bathroom allowing for the wet room to have the full length of the new space.
This bathroom includes a cedar sauna room that is incorporated inside of the shower, the custom cedar bench follows the curvature of the room's new layout and a window was added to allow the natural sunlight to come in from the bedroom. The aromatic properties of the cedar are delightful whether it's being used with the dry sauna heat and also when the shower is steaming the space. In the shower are matching porcelain, marble-look tiles, with architectural texture on the shower walls contrasting with the warm, smooth cedar boards. Also, by increasing the depth of the toilet wall, we were able to create useful towel storage without detracting from the room significantly.
This entire project and client was a joy to work with.
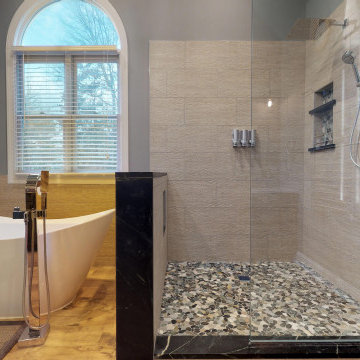
This master bathroom was plain and boring, but was full of potential when we began this renovation. With a vaulted ceiling and plenty of room, this space was ready for a complete transformation. The wood accent wall ties in beautifully with the exposed wooden beams across the ceiling. The chandelier and more modern elements like the tilework and soaking tub balance the rustic aspects of this design to keep it cozy but elegant.
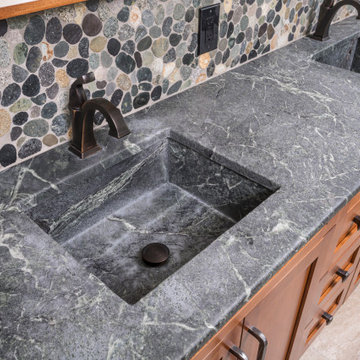
Custom soapstone countertop and undermount sinks with oil rubbed bronze fixtures. Riverstone backsplash...
This is an example of a large country master bathroom in Other with shaker cabinets, medium wood cabinets, a curbless shower, a one-piece toilet, beige tile, marble, blue walls, marble floors, an undermount sink, soapstone benchtops, beige floor, a hinged shower door, grey benchtops, an enclosed toilet, a double vanity, a built-in vanity and wood walls.
This is an example of a large country master bathroom in Other with shaker cabinets, medium wood cabinets, a curbless shower, a one-piece toilet, beige tile, marble, blue walls, marble floors, an undermount sink, soapstone benchtops, beige floor, a hinged shower door, grey benchtops, an enclosed toilet, a double vanity, a built-in vanity and wood walls.
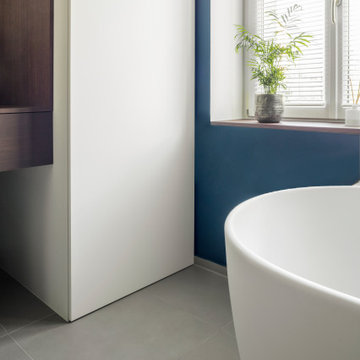
Altbau Sanierung
Badezimmer Möbel
Photo of a mid-sized scandinavian 3/4 bathroom in Berlin with open cabinets, dark wood cabinets, a freestanding tub, a curbless shower, a one-piece toilet, gray tile, ceramic tile, blue walls, ceramic floors, a vessel sink, wood benchtops, grey floor, an open shower, brown benchtops, a single vanity, a floating vanity and wood walls.
Photo of a mid-sized scandinavian 3/4 bathroom in Berlin with open cabinets, dark wood cabinets, a freestanding tub, a curbless shower, a one-piece toilet, gray tile, ceramic tile, blue walls, ceramic floors, a vessel sink, wood benchtops, grey floor, an open shower, brown benchtops, a single vanity, a floating vanity and wood walls.
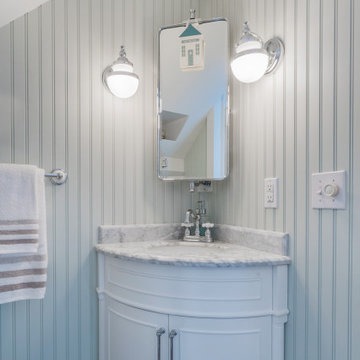
Compact and Unique with a Chic Sophisticated Style.
Small beach style 3/4 bathroom in Boston with beaded inset cabinets, white cabinets, a one-piece toilet, blue walls, light hardwood floors, an undermount sink, quartzite benchtops, brown floor, a single vanity, a built-in vanity and wood walls.
Small beach style 3/4 bathroom in Boston with beaded inset cabinets, white cabinets, a one-piece toilet, blue walls, light hardwood floors, an undermount sink, quartzite benchtops, brown floor, a single vanity, a built-in vanity and wood walls.
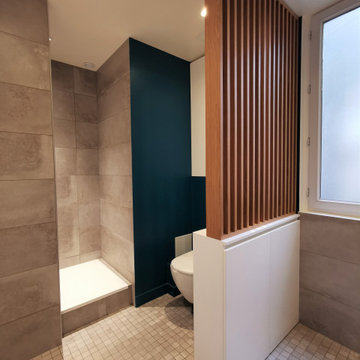
Photo of a mid-sized contemporary master bathroom in Paris with flat-panel cabinets, a curbless shower, a wall-mount toilet, gray tile, stone tile, blue walls, mosaic tile floors, a drop-in sink, laminate benchtops, grey floor, grey benchtops, a single vanity, a built-in vanity and wood walls.
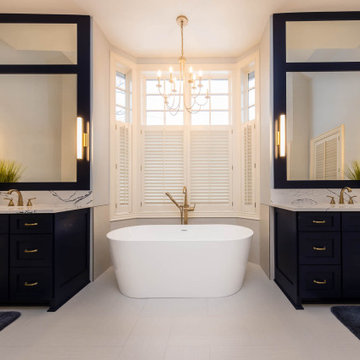
Main Ensuite Makeover
Photo of a large beach style master bathroom in Columbus with furniture-like cabinets, blue cabinets, a freestanding tub, a curbless shower, a one-piece toilet, blue tile, porcelain tile, blue walls, porcelain floors, an undermount sink, engineered quartz benchtops, white floor, a hinged shower door, white benchtops, a single vanity, a built-in vanity and wood walls.
Photo of a large beach style master bathroom in Columbus with furniture-like cabinets, blue cabinets, a freestanding tub, a curbless shower, a one-piece toilet, blue tile, porcelain tile, blue walls, porcelain floors, an undermount sink, engineered quartz benchtops, white floor, a hinged shower door, white benchtops, a single vanity, a built-in vanity and wood walls.
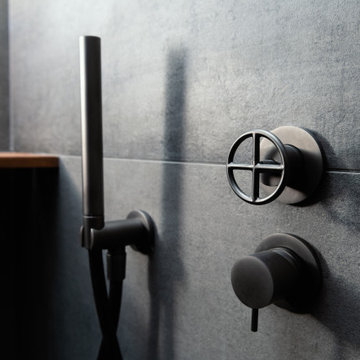
Le rubinetterie di design dialogano con la matericità del grès scelto per rivestire la doccia. La mensola richiama la boiserie del lavabo.
Inspiration for a mid-sized contemporary 3/4 bathroom in Rome with open cabinets, grey cabinets, an alcove shower, a wall-mount toilet, beige tile, porcelain tile, blue walls, porcelain floors, an integrated sink, tile benchtops, grey floor, a hinged shower door, white benchtops, a laundry, a single vanity, a floating vanity, recessed and wood walls.
Inspiration for a mid-sized contemporary 3/4 bathroom in Rome with open cabinets, grey cabinets, an alcove shower, a wall-mount toilet, beige tile, porcelain tile, blue walls, porcelain floors, an integrated sink, tile benchtops, grey floor, a hinged shower door, white benchtops, a laundry, a single vanity, a floating vanity, recessed and wood walls.
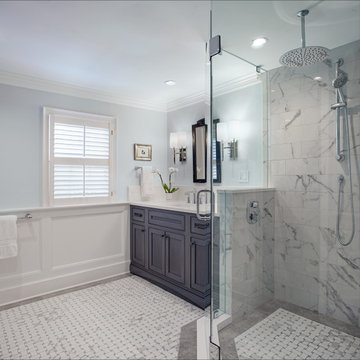
The Oddingsells House master bath previously featured an oversized jetted tub that overwhelmed the small shower and vanity space. These outdated components were removed to enlarge the space and accommodate a new glass-walled shower, custom vanity with an engineered quartz countertop, and porcelain tile, all chosen to complement the historical features of the home. Photography by Atlantic Archives
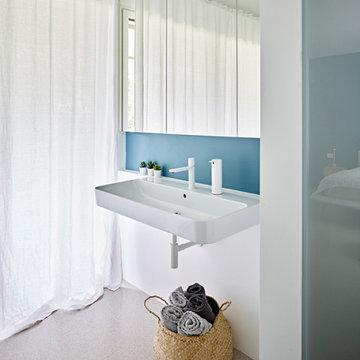
This is an example of a contemporary master bathroom in Other with white cabinets, a hot tub, an open shower, terrazzo floors, grey floor, a single vanity, a floating vanity, wood walls, a wall-mount toilet, blue walls, a wall-mount sink and a sliding shower screen.
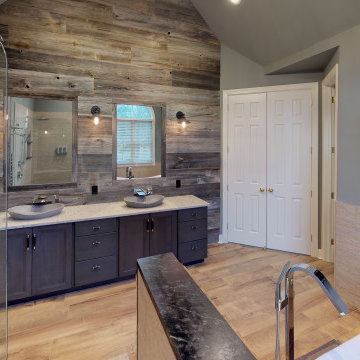
This master bathroom was plain and boring, but was full of potential when we began this renovation. With a vaulted ceiling and plenty of room, this space was ready for a complete transformation. The wood accent wall ties in beautifully with the exposed wooden beams across the ceiling. The chandelier and more modern elements like the tilework and soaking tub balance the rustic aspects of this design to keep it cozy but elegant.
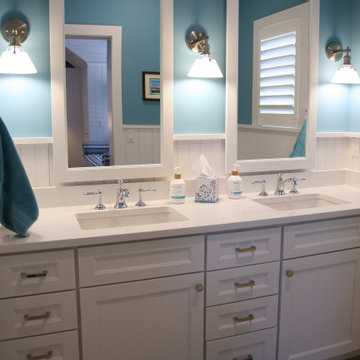
The boys bunk bath has wood wainscoting for character and less destruction!
Photo of a mid-sized beach style kids bathroom in Milwaukee with flat-panel cabinets, white cabinets, blue tile, blue walls, cement tiles, an undermount sink, engineered quartz benchtops, beige floor, white benchtops, an enclosed toilet, a double vanity, a built-in vanity and wood walls.
Photo of a mid-sized beach style kids bathroom in Milwaukee with flat-panel cabinets, white cabinets, blue tile, blue walls, cement tiles, an undermount sink, engineered quartz benchtops, beige floor, white benchtops, an enclosed toilet, a double vanity, a built-in vanity and wood walls.
Bathroom Design Ideas with Blue Walls and Wood Walls
1